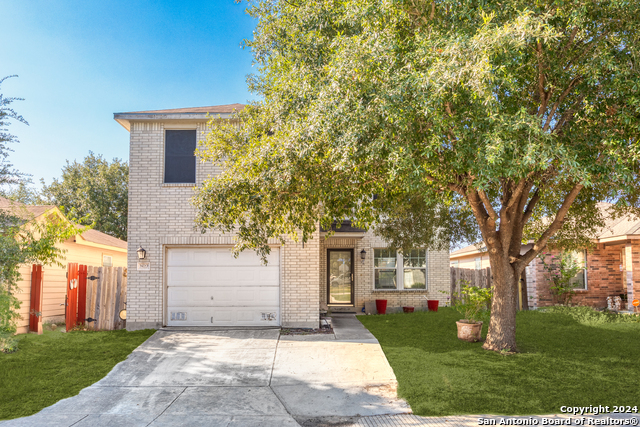
- Michaela Aden, ABR,MRP,PSA,REALTOR ®,e-PRO
- Premier Realty Group
- Mobile: 210.859.3251
- Mobile: 210.859.3251
- Mobile: 210.859.3251
- michaela3251@gmail.com
Property Photos



















- MLS#: 1810572 ( Single Residential )
- Street Address: 2422 Mission Vista
- Viewed: 79
- Price: $189,000
- Price sqft: $113
- Waterfront: No
- Year Built: 2005
- Bldg sqft: 1667
- Bedrooms: 4
- Total Baths: 3
- Full Baths: 2
- 1/2 Baths: 1
- Garage / Parking Spaces: 1
- Days On Market: 91
- Additional Information
- County: BEXAR
- City: San Antonio
- Zipcode: 78223
- Subdivision: Mission Creek
- District: San Antonio I.S.D.
- Elementary School: Mission Academy
- Middle School: Connell
- High School: lands
- Provided by: Real
- Contact: Tim Ohlbrecht
- (512) 960-3253

- DMCA Notice
-
DescriptionThis delightful two story home is nestled on a Greenbelt, offering a serene setting. It is attractively priced, making it ideal for a first time homebuyer or as a savvy investment opportunity. Boasting a spacious layout, the home features four bedrooms and two full bathrooms, with an additional half bath on the main level. The owner has thoughtfully upgraded the living area with luxurious tile flooring and impeccable finishes throughout. The kitchen and dining area flow seamlessly to an outdoor covered patio, perfect for al fresco dining. A storage space in the backyard adds practicality, providing ample room for gardening equipment. This charming abode is awaiting its next owner to make it their own.
Features
Possible Terms
- Conventional
- FHA
- VA
- Cash
- Investors OK
Air Conditioning
- One Central
Apprx Age
- 19
Block
- 11
Builder Name
- UNKNOWN
Construction
- Pre-Owned
Contract
- Exclusive Right To Sell
Days On Market
- 79
Dom
- 79
Elementary School
- Mission Academy
Exterior Features
- Brick
- Siding
- 1 Side Masonry
Fireplace
- Not Applicable
Floor
- Saltillo Tile
- Vinyl
Foundation
- Slab
Garage Parking
- One Car Garage
Heating
- Central
Heating Fuel
- Electric
High School
- Highlands
Home Owners Association Fee
- 165
Home Owners Association Frequency
- Annually
Home Owners Association Mandatory
- Mandatory
Home Owners Association Name
- MISSION CREEK HOMEOWNERS ASSOCIATION
Inclusions
- Ceiling Fans
- Washer Connection
- Dryer Connection
- Stove/Range
- Disposal
- Dishwasher
Instdir
- Mission Shadow
- right on Mission Brook
- right on Mission Vista
Interior Features
- One Living Area
- Liv/Din Combo
- Utility Room Inside
- Cable TV Available
- High Speed Internet
- Laundry Room
Kitchen Length
- 12
Legal Desc Lot
- 19
Legal Description
- NCB 10920 BLK 11 LOT 19 (MISSION CREEK SUBD PH-3 TIF)
Lot Description
- On Greenbelt
Middle School
- Connell
Multiple HOA
- No
Neighborhood Amenities
- Park/Playground
Occupancy
- Owner
Owner Lrealreb
- No
Ph To Show
- SHOWINGTIME
Possession
- Closing/Funding
Property Type
- Single Residential
Recent Rehab
- No
Roof
- Composition
School District
- San Antonio I.S.D.
Source Sqft
- Appraiser
Style
- Two Story
- Traditional
Total Tax
- 5334.84
Views
- 79
Water/Sewer
- Water System
Window Coverings
- All Remain
Year Built
- 2005
Property Location and Similar Properties


