
- Michaela Aden, ABR,MRP,PSA,REALTOR ®,e-PRO
- Premier Realty Group
- Mobile: 210.859.3251
- Mobile: 210.859.3251
- Mobile: 210.859.3251
- michaela3251@gmail.com
Property Photos
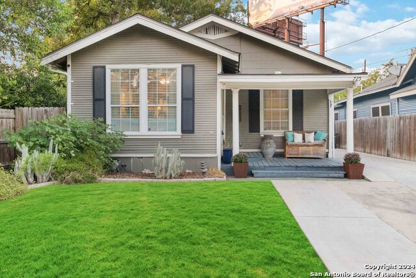

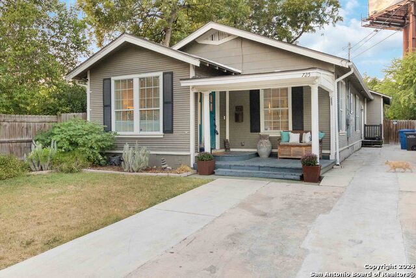
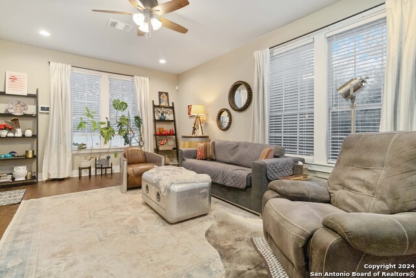
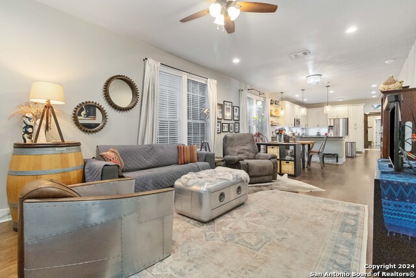
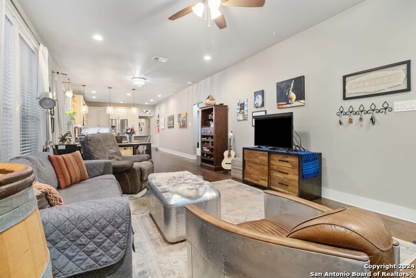
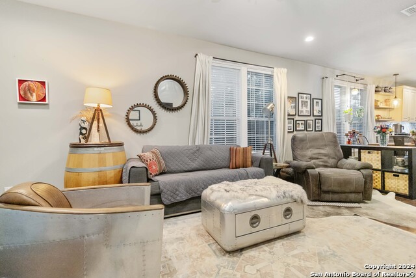
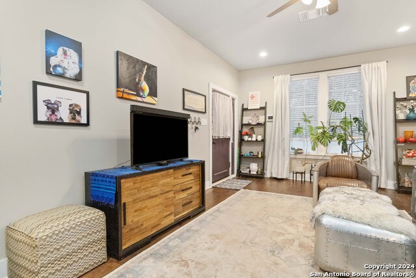
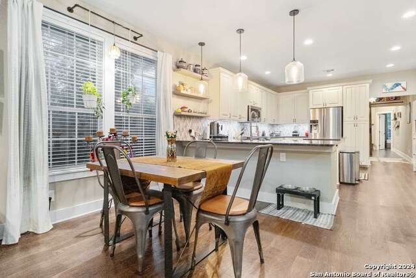
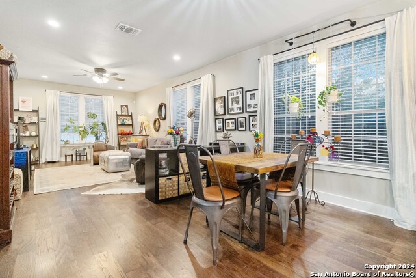
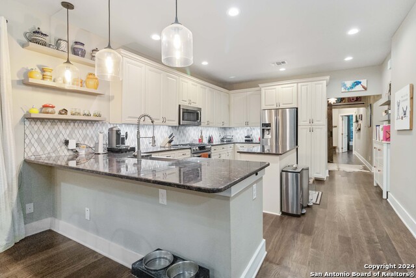
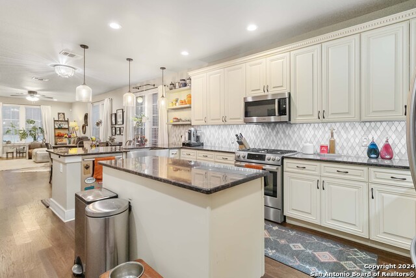
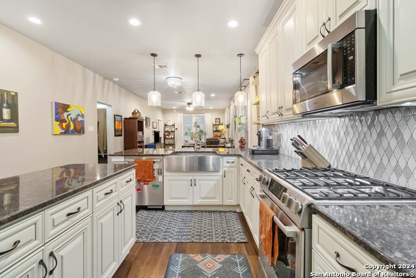
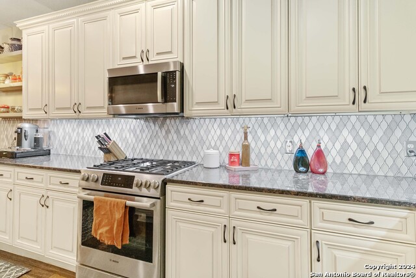
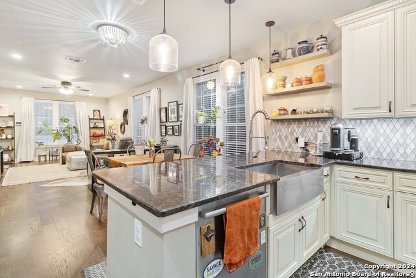
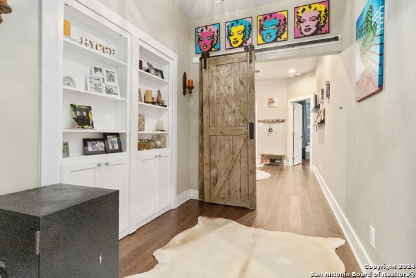
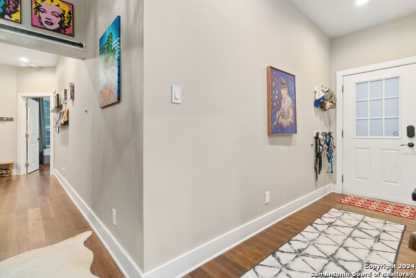
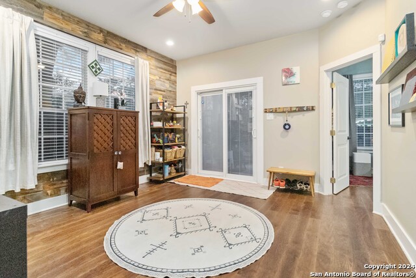
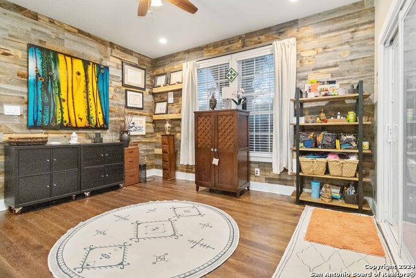
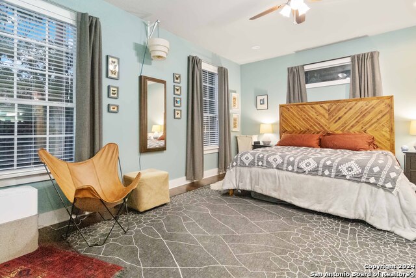
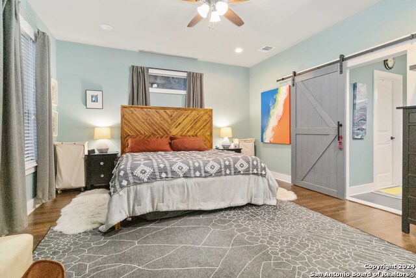
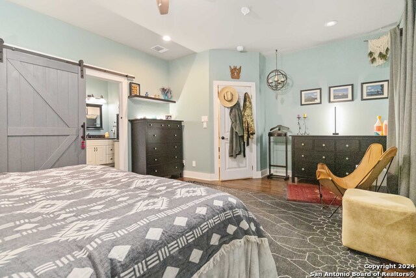
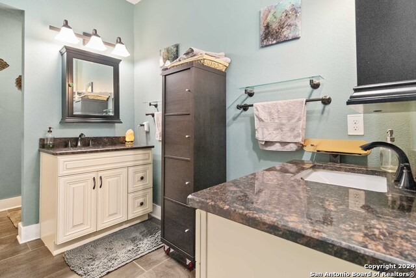
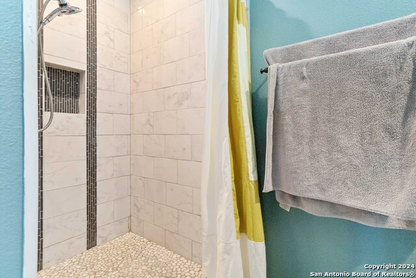
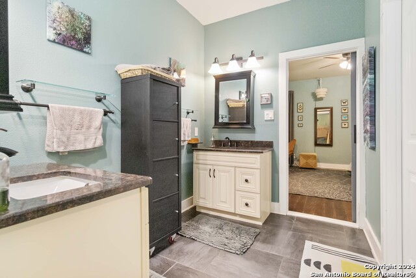
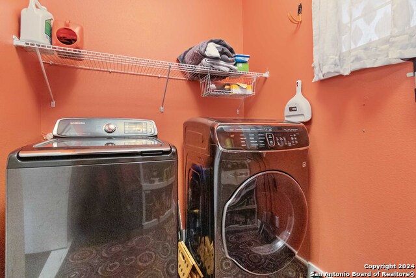
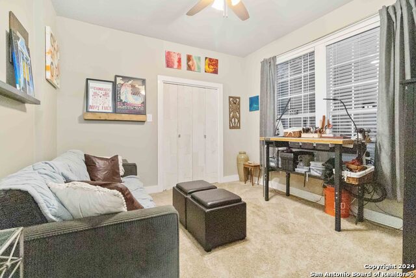
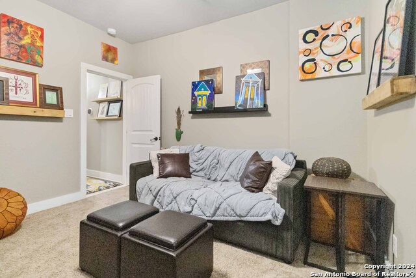
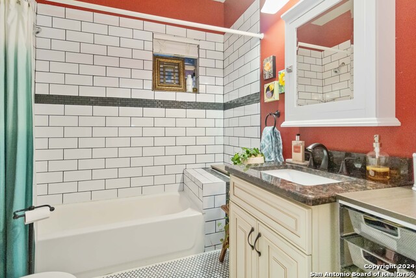
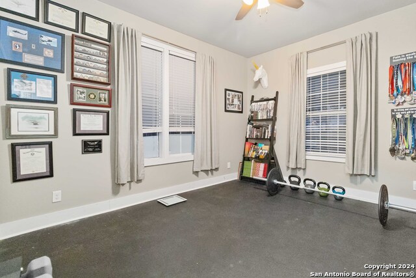
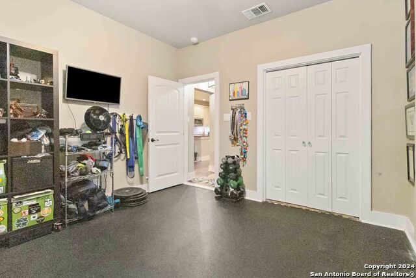
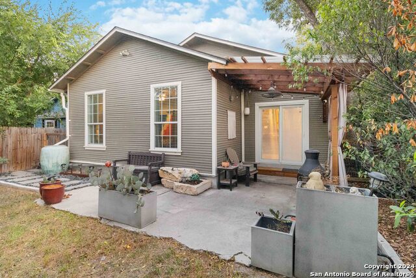
- MLS#: 1810568 ( Single Residential )
- Street Address: 725 Magnolia Ave E
- Viewed: 49
- Price: $750,000
- Price sqft: $378
- Waterfront: No
- Year Built: 1935
- Bldg sqft: 1984
- Bedrooms: 3
- Total Baths: 2
- Full Baths: 2
- Garage / Parking Spaces: 1
- Days On Market: 144
- Additional Information
- County: BEXAR
- City: San Antonio
- Zipcode: 78212
- Subdivision: River Road
- District: San Antonio I.S.D.
- Elementary School: Hawthorne
- Middle School: Mark Twain
- High School: Edison
- Provided by: LPT Realty, LLC
- Contact: Jonathan Morris
- (512) 573-9553

- DMCA Notice
-
DescriptionVA Assumable! We have partnered with REV Mortgage, who is offering a 1% buyer credit at closing to help cover your closing costs. Great opportunity for STR or AirBNB! Welcome to 725 E Magnolia Ave, a beautifully reimagined gem in the heart of the historic River Road district in San Antonio. This 1930s home masterfully blends vintage charm with modern convenience. Fully renovated in 2016, the interior features an open floor plan that creates a spacious and inviting layout while maintaining the home's classic appeal. Offering 3 bedrooms, 2 bathrooms, and 1,984 square feet of thoughtfully designed living space, this home is as functional as it is beautiful. The rear of the home boasts a versatile flex space, perfect for a home office, studio, or additional living area. Throughout the house, you'll find modern upgrades, including electric air and heating, a gas water heater, and a roof that's approximately five years old (per the seller). Hidden touches, like the swing out bookshelf that reveals a discreet laundry room, add a unique charm to this fully updated space. Outside, the backyard features low maintenance landscaping, creating a serene space for relaxation or entertaining. The property is situated at the end of a quiet street, with an uncovered driveway offering parking for up to four vehicles. Mature trees along the side provide natural sound insulation from the nearby highway, maintaining a peaceful atmosphere. Located just off the north end of the iconic St. Mary's Strip, this home places you within walking distance of vibrant nightlife and dining. It's also minutes from the Japanese Tea Gardens, shopping, and other popular attractions, making it a prime location for enjoying all that San Antonio has to offer. Don't miss the opportunity to own this charming and unique property in one of San Antonio's most sought after areas! Multi colored barn door to second bathroom does not convey.
Features
Possible Terms
- Conventional
- FHA
- VA
- Cash
- Assumption w/Qualifying
Air Conditioning
- One Central
Apprx Age
- 90
Block
- 6391
Builder Name
- Porter
Construction
- Pre-Owned
Contract
- Exclusive Right To Sell
Days On Market
- 105
Currently Being Leased
- No
Dom
- 105
Elementary School
- Hawthorne
Energy Efficiency
- Ceiling Fans
Exterior Features
- Wood
Fireplace
- Not Applicable
Floor
- Ceramic Tile
- Wood
- Other
Garage Parking
- None/Not Applicable
Heating
- Heat Pump
Heating Fuel
- Electric
High School
- Edison
Home Owners Association Mandatory
- None
Home Faces
- South
Inclusions
- Ceiling Fans
- Chandelier
- Washer Connection
- Dryer Connection
- Microwave Oven
- Stove/Range
- Gas Cooking
- Disposal
- Dishwasher
- Ice Maker Connection
- City Garbage service
Instdir
- Start 281 & Mulberry
- E on Mulberry 3/10mile
- turn R on River Road
- turn R on Magnolia. Last house on right after crossing Dewberry St.
Interior Features
- Liv/Din Combo
- Island Kitchen
- Study/Library
- Open Floor Plan
- All Bedrooms Downstairs
- Laundry Room
Kitchen Length
- 13
Legal Description
- NCB 6391 BLK LOT 5
Lot Description
- Cul-de-Sac/Dead End
Lot Dimensions
- 40x121
Lot Improvements
- Street Paved
- Curbs
- Street Gutters
Middle School
- Mark Twain
Neighborhood Amenities
- None
Occupancy
- Owner
Owner Lrealreb
- No
Ph To Show
- 210.222.2227
Possession
- Closing/Funding
Property Type
- Single Residential
Recent Rehab
- No
Roof
- Composition
- Metal
School District
- San Antonio I.S.D.
Source Sqft
- Appsl Dist
Style
- One Story
- Historic/Older
Total Tax
- 10220.46
Utility Supplier Elec
- CPS
Utility Supplier Gas
- CPS
Utility Supplier Grbge
- City
Utility Supplier Sewer
- SAWS
Utility Supplier Water
- SAWS
Views
- 49
Virtual Tour Url
- https://www.zillow.com/view-imx/e2123ad6-d4d6-4e42-8c78-68d8ce8fe502/?utm_source=captureapp
Water/Sewer
- City
Window Coverings
- All Remain
Year Built
- 1935
Property Location and Similar Properties


