
- Michaela Aden, ABR,MRP,PSA,REALTOR ®,e-PRO
- Premier Realty Group
- Mobile: 210.859.3251
- Mobile: 210.859.3251
- Mobile: 210.859.3251
- michaela3251@gmail.com
Property Photos
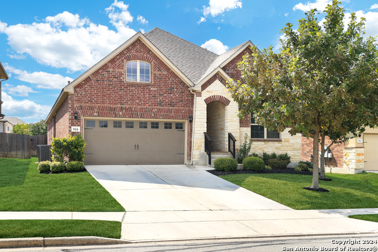

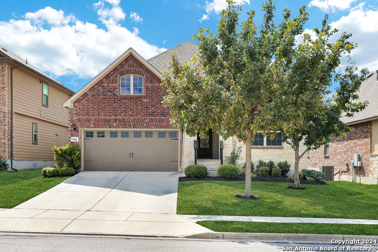
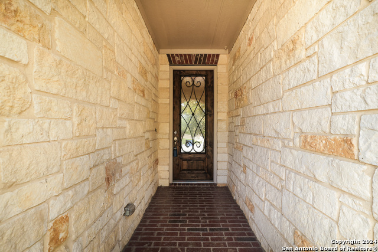
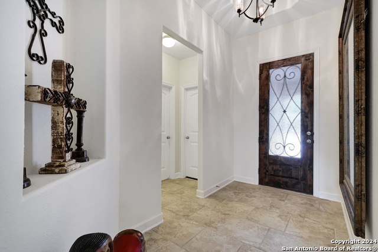
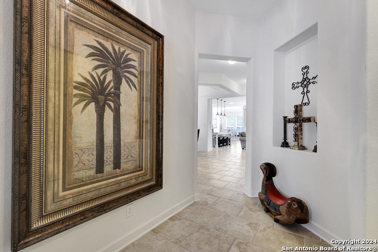
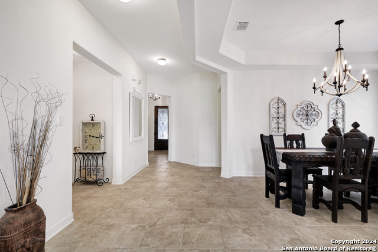
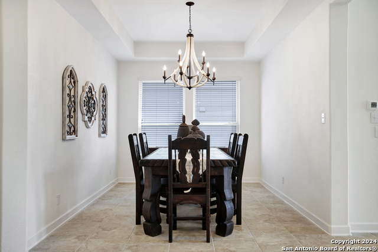
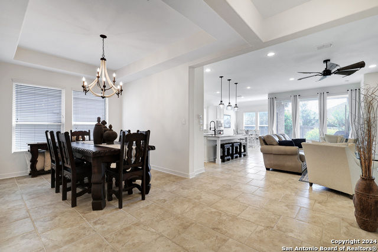
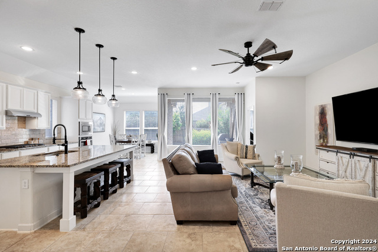
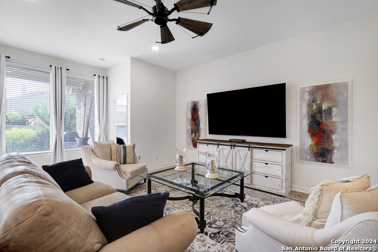
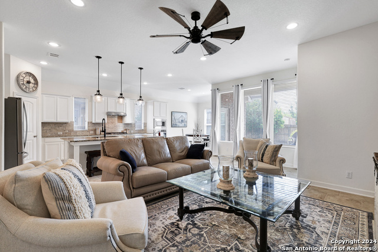
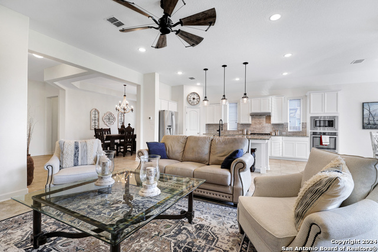
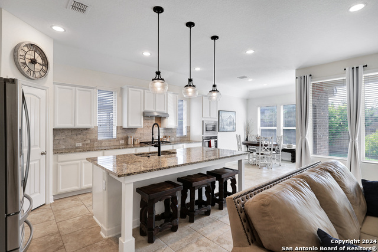
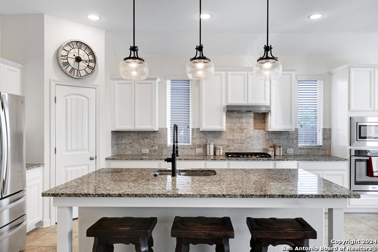
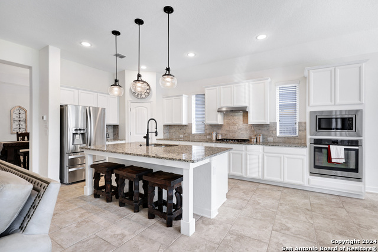
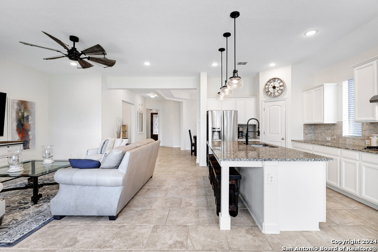
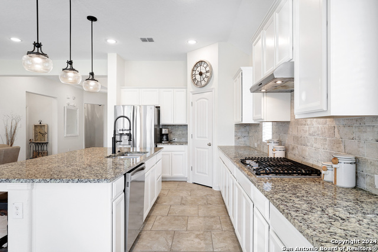
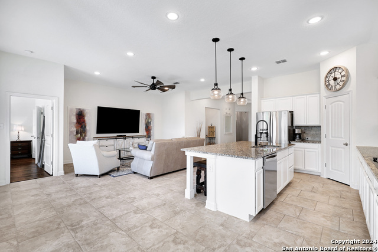
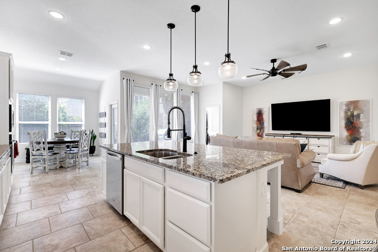
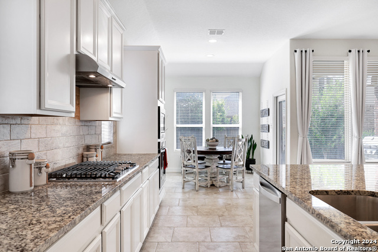
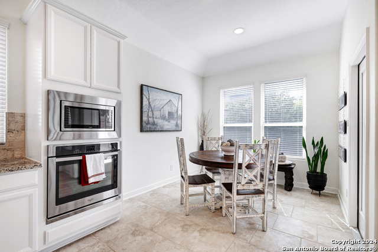
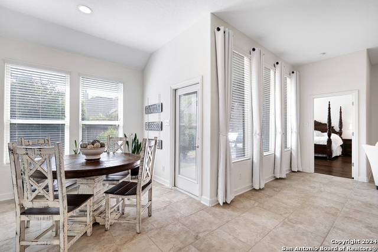
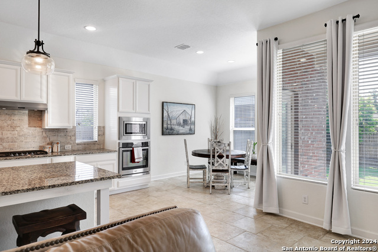
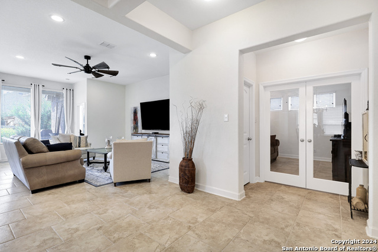
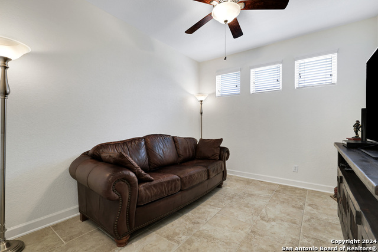
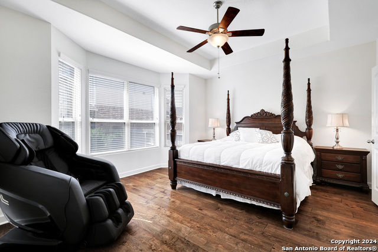
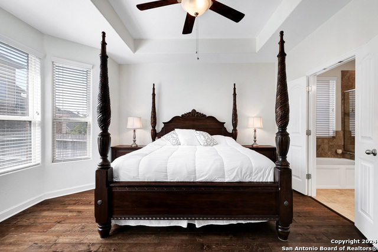
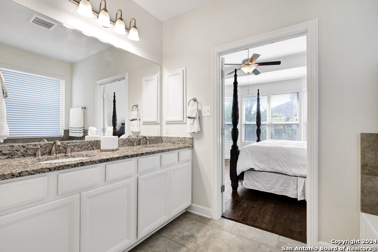
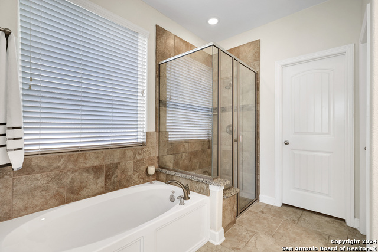
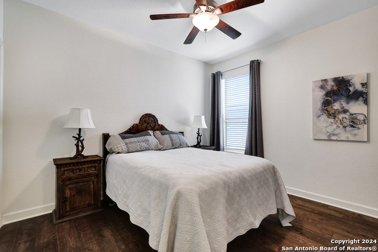
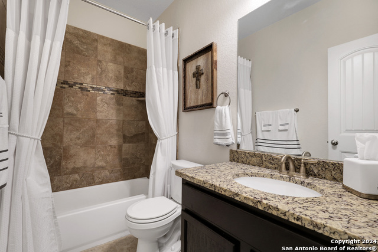
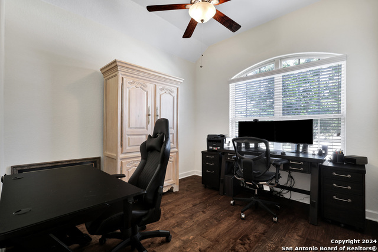
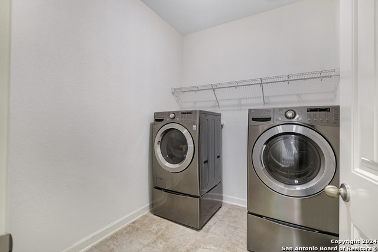
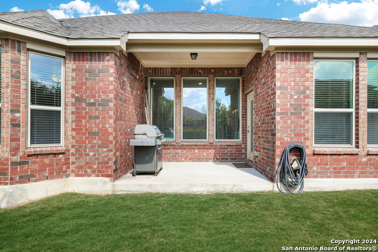
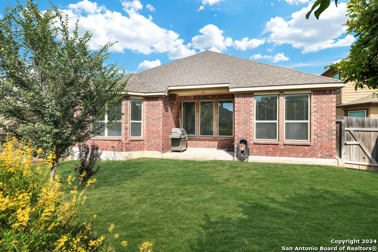
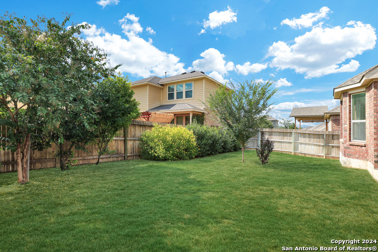
- MLS#: 1810551 ( Single Residential )
- Street Address: 916 Highland Vis
- Viewed: 24
- Price: $369,900
- Price sqft: $169
- Waterfront: No
- Year Built: 2017
- Bldg sqft: 2185
- Bedrooms: 3
- Total Baths: 2
- Full Baths: 2
- Garage / Parking Spaces: 2
- Days On Market: 137
- Additional Information
- County: COMAL
- City: New Braunfels
- Zipcode: 78130
- Subdivision: Highland Grove
- District: Comal
- Elementary School: Call District
- Middle School: Call District
- High School: Call District
- Provided by: The Real Estate Group
- Contact: Frank T. Ruffo
- (210) 386-2819

- DMCA Notice
-
DescriptionOne Owner ~ Pride of Ownership ~ This Ashton Woods Single Story Home is Move In Ready ~ Open Floor Plan ~ Lots of Natural Light ~ No Carpet! ~ Oversized Ceramic Tile & Wood Flooring ~ 3 Eating Areas ~ Gourmet Kitchen w/ Pendant Lighting ~ Gas Cooktop ~ Granite Counters & Brick Backsplash ~ Walk in Pantry ~ Center Island Open to the Spacious Family Room ~ Study/Office ~ Separate Dining Area. The Split Luxurious Master Suite Will be Your Private Oasis as it Features a Bay Window & Private Bath w/Oversized Shower & Garden Tub & Walk In Closet ~ 2 Car Garage Has Extra Storage w/ Shelving & Flooring Has Been Sealed & Painted ~ Water Softener ~ 8x10 Covered Patio ~ Mature Trees & Landscaping & Full Yard Sprinkler System ~ Privacy Fence
Features
Possible Terms
- Conventional
- FHA
- VA
- Cash
Air Conditioning
- One Central
Builder Name
- Ashton Woods
Construction
- Pre-Owned
Contract
- Exclusive Right To Sell
Days On Market
- 123
Currently Being Leased
- No
Dom
- 123
Elementary School
- Call District
Exterior Features
- 3 Sides Masonry
- Stone/Rock
Fireplace
- Not Applicable
Floor
- Ceramic Tile
- Wood
Foundation
- Slab
Garage Parking
- Two Car Garage
Heating
- Central
Heating Fuel
- Electric
High School
- Call District
Home Owners Association Fee
- 144
Home Owners Association Frequency
- Quarterly
Home Owners Association Mandatory
- Mandatory
Home Owners Association Name
- HIGHLAND GROVE HOA
Inclusions
- Washer Connection
- Dryer Connection
- Microwave Oven
- Stove/Range
- Gas Cooking
- Disposal
- Dishwasher
- Ice Maker Connection
- Smoke Alarm
- Gas Water Heater
- Plumb for Water Softener
- Solid Counter Tops
Instdir
- From I-35 N. take exit 184 toward TX 337 Loop Farm to Market Rd. 482/Rueckle Rd. ~ S. Rueckle Rd. to Highland Visa
Interior Features
- One Living Area
- Eat-In Kitchen
- Island Kitchen
- Breakfast Bar
- Utility Room Inside
- Secondary Bedroom Down
- 1st Floor Lvl/No Steps
- High Ceilings
- Open Floor Plan
- Cable TV Available
- High Speed Internet
Kitchen Length
- 20
Legal Description
- HIGHLAND GROVE 3
- BLOCK 9
- LOT 2
Lot Improvements
- Street Paved
- Curbs
- Sidewalks
- Streetlights
Middle School
- Call District
Multiple HOA
- No
Neighborhood Amenities
- Pool
- Park/Playground
Occupancy
- Owner
Owner Lrealreb
- No
Ph To Show
- 210-222-2227
Possession
- Closing/Funding
Property Type
- Single Residential
Recent Rehab
- No
Roof
- Composition
School District
- Comal
Source Sqft
- Appsl Dist
Style
- One Story
Total Tax
- 6900.28
Utility Supplier Elec
- NBU
Utility Supplier Sewer
- NBU
Utility Supplier Water
- NBU
Views
- 24
Virtual Tour Url
- https://iplayerhd.com/player/video/ac50239c-0a8e-4699-926d-f3f28b94fb24/share
Water/Sewer
- Water System
Window Coverings
- Some Remain
Year Built
- 2017
Property Location and Similar Properties


