
- Michaela Aden, ABR,MRP,PSA,REALTOR ®,e-PRO
- Premier Realty Group
- Mobile: 210.859.3251
- Mobile: 210.859.3251
- Mobile: 210.859.3251
- michaela3251@gmail.com
Property Photos
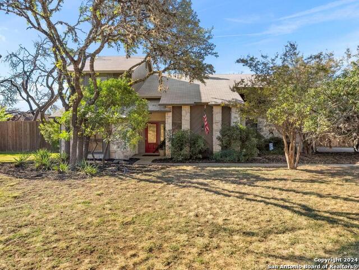

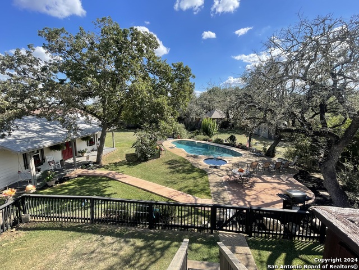
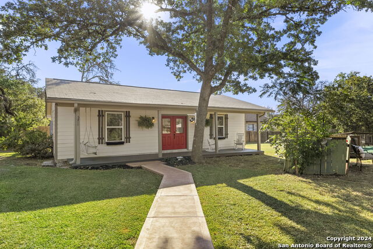
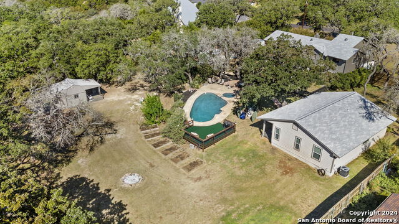
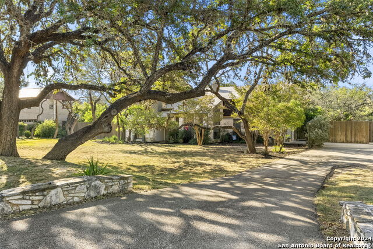
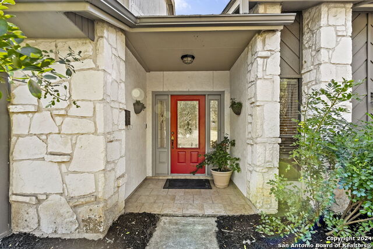
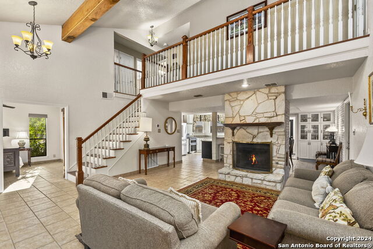
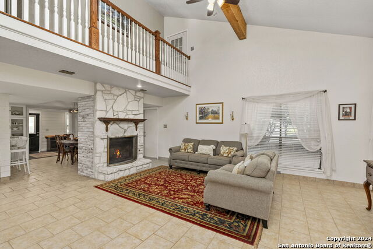
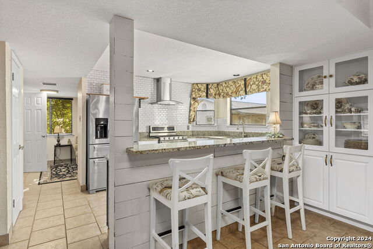
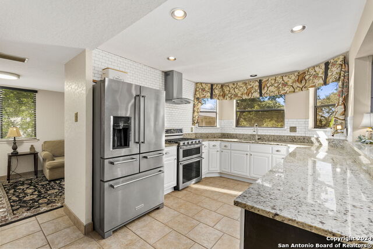
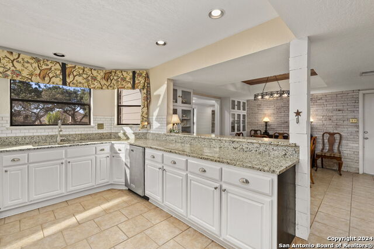
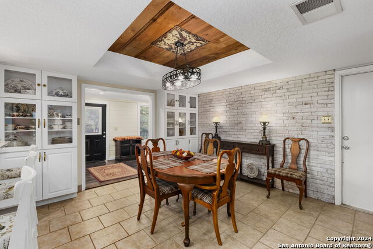
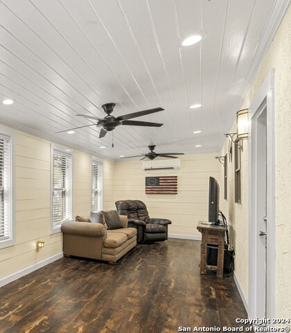
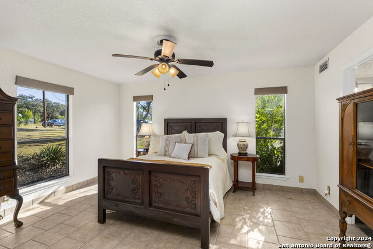
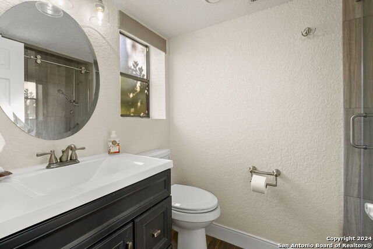
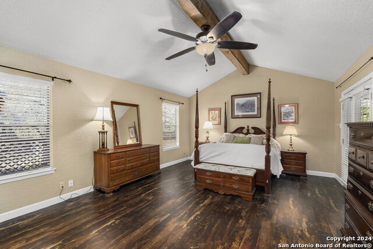
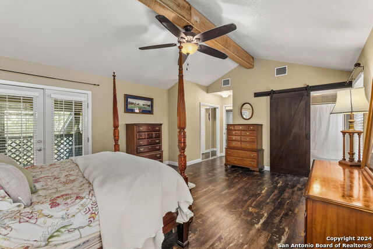
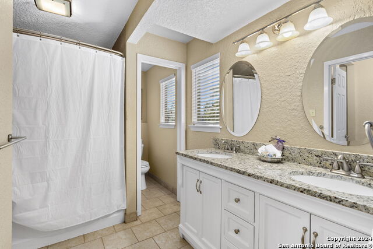
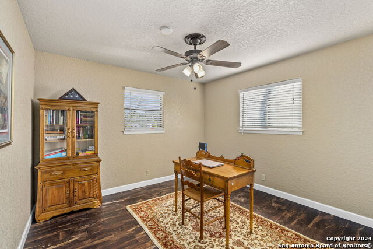
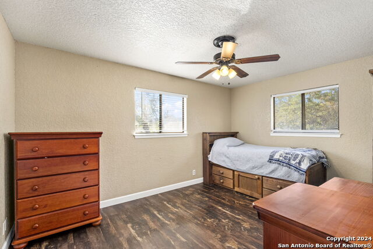
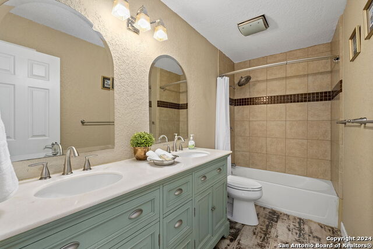
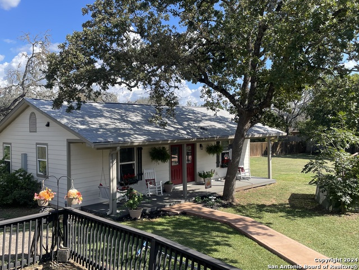
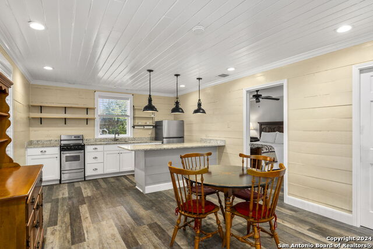
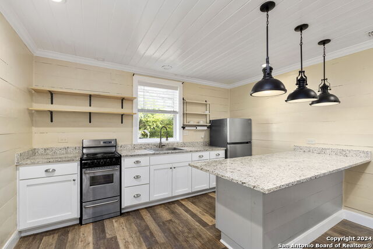
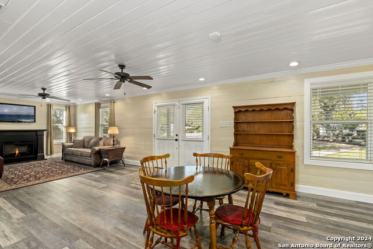
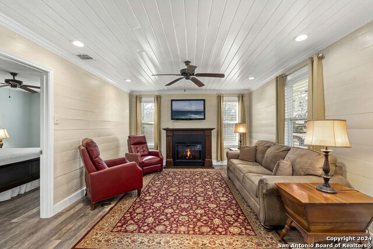
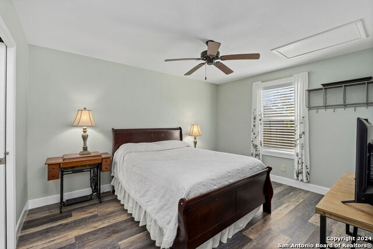
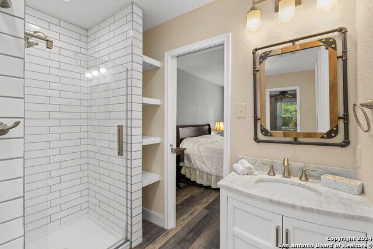
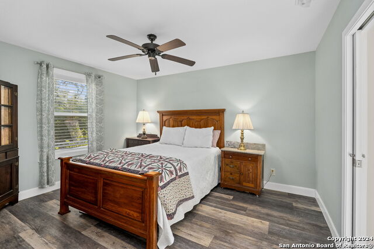
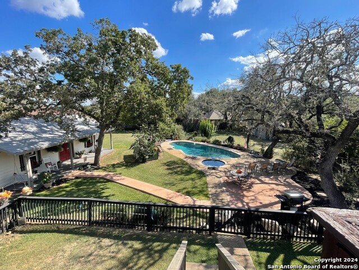
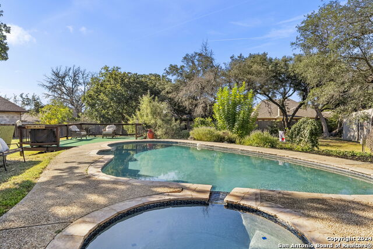
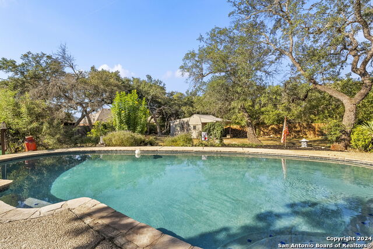
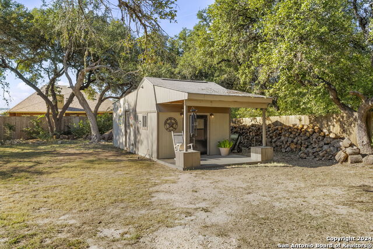
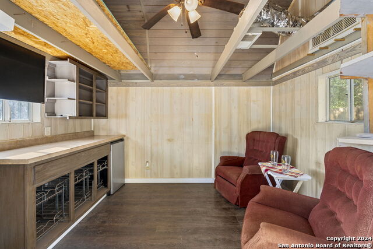
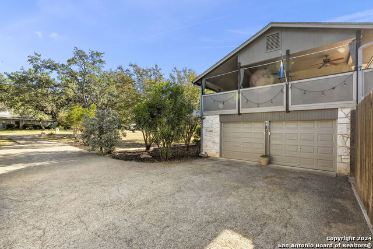
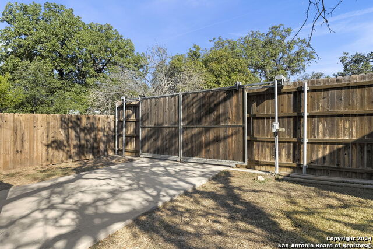
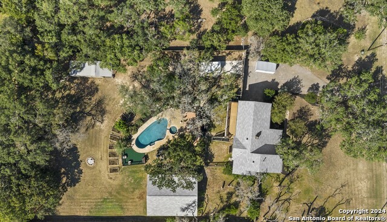
- MLS#: 1810484 ( Single Residential )
- Street Address: 8418 Deerview Ln
- Viewed: 35
- Price: $739,000
- Price sqft: $312
- Waterfront: No
- Year Built: 1982
- Bldg sqft: 2368
- Bedrooms: 4
- Total Baths: 4
- Full Baths: 3
- 1/2 Baths: 1
- Garage / Parking Spaces: 2
- Days On Market: 79
- Additional Information
- County: BEXAR
- City: San Antonio
- Zipcode: 78255
- Subdivision: Scenic Oaks
- District: Northside
- Elementary School: Aue
- Middle School: Rawlinson
- High School: Clark
- Provided by: Coldwell Banker D'Ann Harper
- Contact: Bizzy Darling
- (210) 394-5887

- DMCA Notice
-
DescriptionHill Country living at its finest in the desirable and private Scenic Oaks guard Gated Community featuring beautiful 2 story home, pool, and rare 2 bedroom CASITA! This stunning 4 bedroom, 3.5 bath home sits on over an acre of peaceful land, offering privacy and tranquility. Enjoy relaxing and entertaining by the sparkling pool, surrounded by mature trees and serene views. The downstairs bedroom with ensuite full bath provides both comfort for guests or second primary bedroom. While the primary suite boasts outside access to an upper deck for enjoying your morning coffee. The spacious 2 bedroom, 1 bath guest house offers island kitchen, a large living room, and a relaxing front porch perfect for family or friends. The property also includes an RV pad with electric hookups. Combining country charm with easy access to San Antonio's amenities a rare opportunity to enjoy the best of both worlds!
Features
Possible Terms
- Conventional
- Cash
Air Conditioning
- One Central
Apprx Age
- 42
Builder Name
- UNKNOWN
Construction
- Pre-Owned
Contract
- Exclusive Right To Sell
Days On Market
- 73
Currently Being Leased
- No
Dom
- 73
Elementary School
- Aue Elementary School
Exterior Features
- Stone/Rock
- Wood
- Cement Fiber
Fireplace
- One
- Living Room
Floor
- Carpeting
- Ceramic Tile
- Laminate
Foundation
- Slab
Garage Parking
- Two Car Garage
- Attached
Heating
- Central
Heating Fuel
- Natural Gas
High School
- Clark
Home Owners Association Fee
- 107.5
Home Owners Association Frequency
- Monthly
Home Owners Association Mandatory
- Mandatory
Home Owners Association Name
- SCENIC OAKS PROPERTY OWNERS ASSOC.
Inclusions
- Ceiling Fans
- Washer Connection
- Dryer Connection
- Stove/Range
- Gas Cooking
- Disposal
- Dishwasher
- Vent Fan
- Solid Counter Tops
Instdir
- From I-10E
- take exit 548 Old Fredericksburg Rd/Buckskin Rd; turn right onto Hazy Hollow Dr; turn right onto Deerview Ln.
Interior Features
- Two Living Area
- Separate Dining Room
- Breakfast Bar
- Walk-In Pantry
- Utility Room Inside
- Secondary Bedroom Down
- High Ceilings
Kitchen Length
- 14
Legal Desc Lot
- 41
Legal Description
- CB 4711 A BLK 2 LOT 41
Lot Description
- 1 - 2 Acres
- Mature Trees (ext feat)
- Level
Lot Improvements
- Street Paved
Middle School
- Rawlinson
Miscellaneous
- No City Tax
Multiple HOA
- No
Neighborhood Amenities
- Controlled Access
- Clubhouse
Occupancy
- Owner
Other Structures
- Shed(s)
- Storage
- Workshop
Owner Lrealreb
- No
Ph To Show
- 800-746-9464
Possession
- Closing/Funding
Property Type
- Single Residential
Roof
- Composition
School District
- Northside
Source Sqft
- Appsl Dist
Style
- Two Story
Total Tax
- 10896.99
Views
- 35
Virtual Tour Url
- https://housi-media.aryeo.com/videos/019257a9-53e5-704e-a322-804eb6042c92
Water/Sewer
- Water System
- Septic
Window Coverings
- Some Remain
Year Built
- 1982
Property Location and Similar Properties


