
- Michaela Aden, ABR,MRP,PSA,REALTOR ®,e-PRO
- Premier Realty Group
- Mobile: 210.859.3251
- Mobile: 210.859.3251
- Mobile: 210.859.3251
- michaela3251@gmail.com
Property Photos
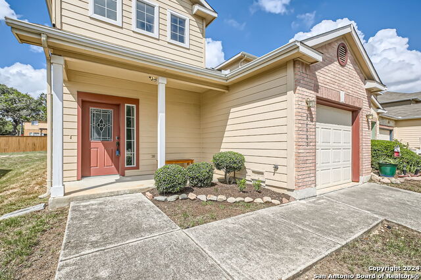

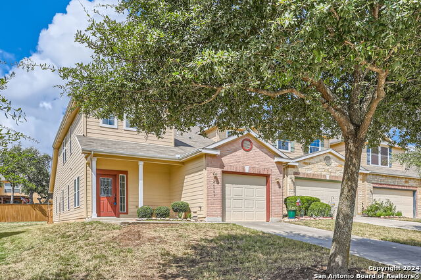
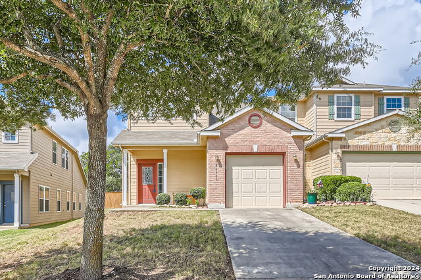
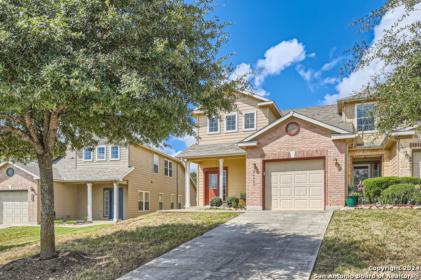
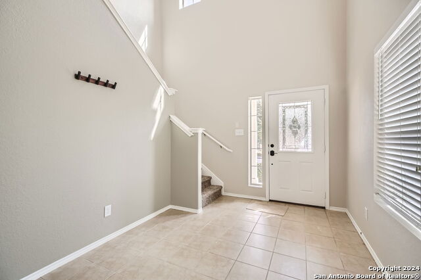
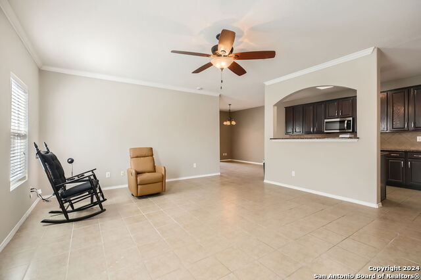
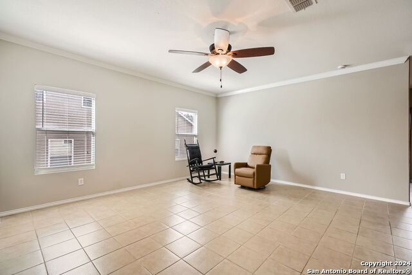
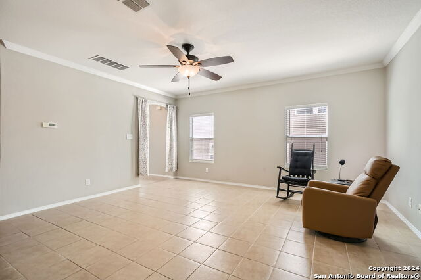
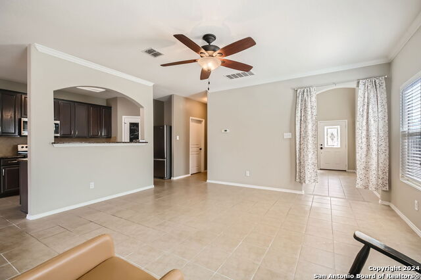
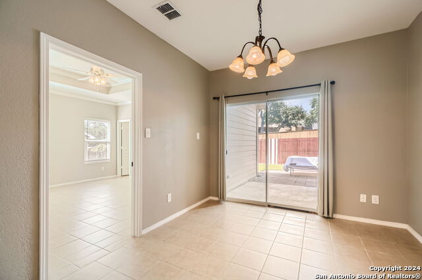
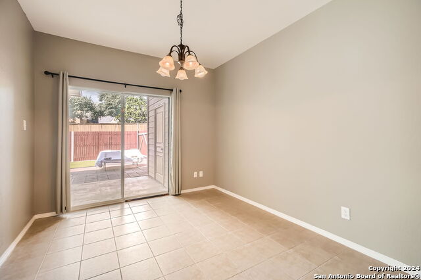
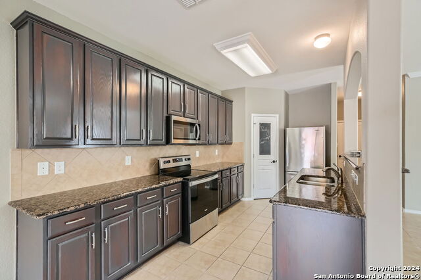
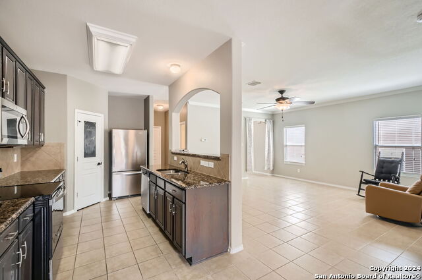
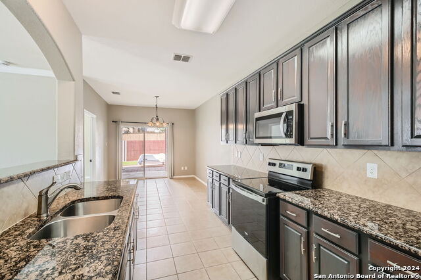
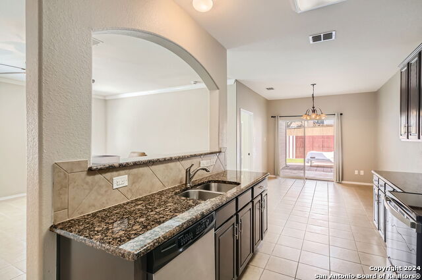
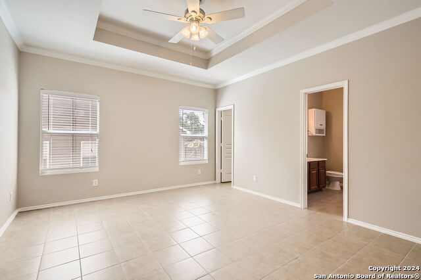
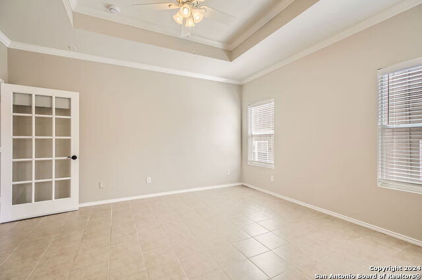
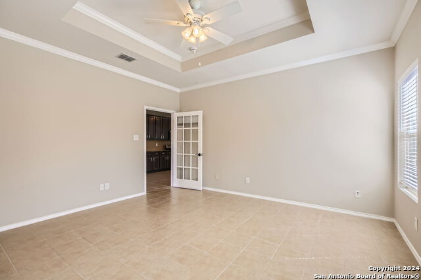
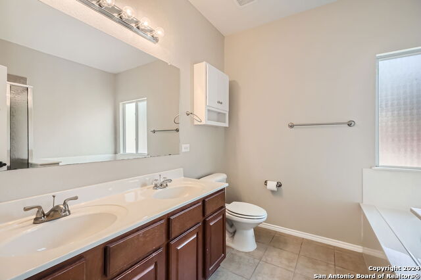
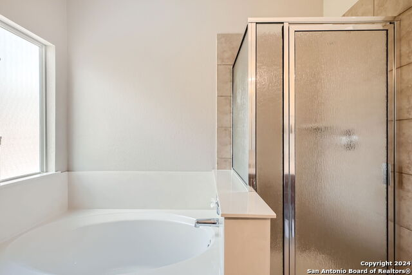
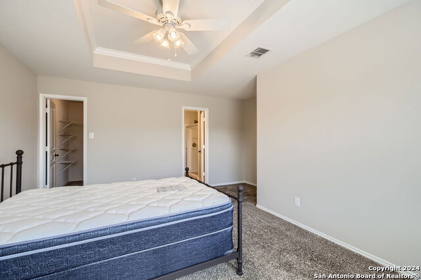
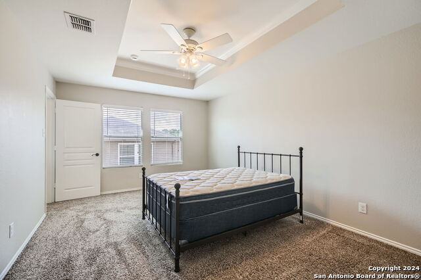
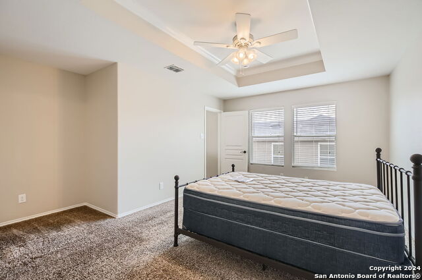
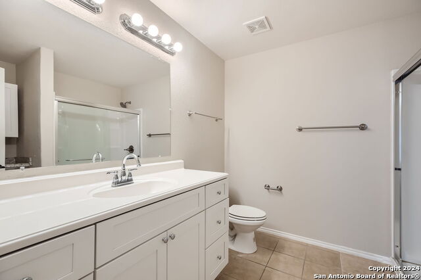
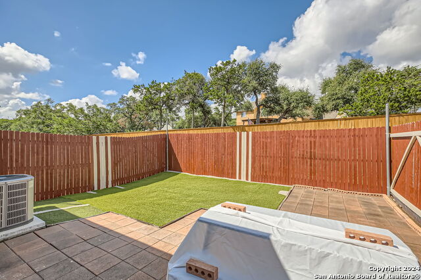
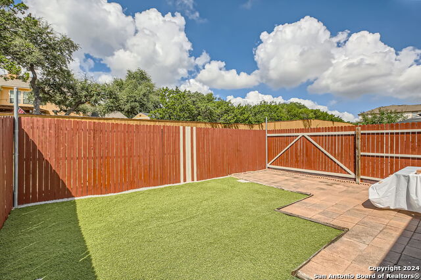
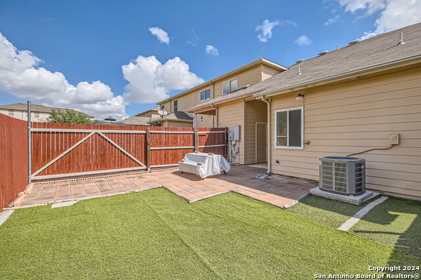
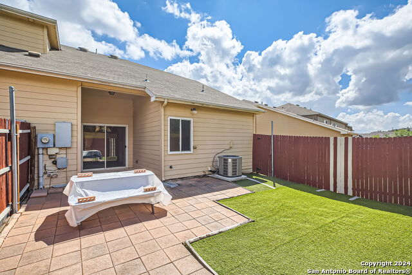


- MLS#: 1810472 ( Single Residential )
- Street Address: 26903 Villa Toscana
- Viewed: 30
- Price: $245,900
- Price sqft: $147
- Waterfront: No
- Year Built: 2009
- Bldg sqft: 1668
- Bedrooms: 2
- Total Baths: 3
- Full Baths: 2
- 1/2 Baths: 1
- Garage / Parking Spaces: 1
- Days On Market: 93
- Additional Information
- County: BEXAR
- City: San Antonio
- Zipcode: 78260
- Subdivision: Villas Of Silverado Hills
- District: Comal
- Elementary School: Arnold
- Middle School: Spring Branch
- High School: Pieper
- Provided by: Keller Williams Realty
- Contact: Sheri Bailey
- (210) 501-9511

- DMCA Notice
-
DescriptionRare & unique end unit w/ many windows in quiet gated community, North Stone Oak area. Soaring 2 story entry, 2 primary suites 1 up and 1 down, large walk in closets, garden tubs w/ separate showers. Meticulously maintained with lots of upgrades including granite counters, undermount stainless steel sink, stainless steel appliances, leaded glass front door, all tile down, crown moulding, tray ceilings, in wall pest control, covered patio w/ storage, greenbelt on 2 sides, upgraded lighting/fans/hardware. Lawn and exterior maintained by HOA. Come see!
Features
Possible Terms
- Conventional
- FHA
- VA
- Cash
Air Conditioning
- One Central
Apprx Age
- 15
Block
- 146
Builder Name
- n/a
Construction
- Pre-Owned
Contract
- Exclusive Right To Sell
Days On Market
- 86
Dom
- 86
Elementary School
- Arnold
Exterior Features
- Brick
- Cement Fiber
Fireplace
- Not Applicable
Floor
- Carpeting
- Ceramic Tile
Foundation
- Slab
Garage Parking
- One Car Garage
- Attached
- None/Not Applicable
Heating
- Central
Heating Fuel
- Electric
High School
- Pieper
Home Owners Association Fee
- 250
Home Owners Association Frequency
- Monthly
Home Owners Association Mandatory
- Mandatory
Home Owners Association Name
- THE VILLAS OF SILVERADO HILLS
Inclusions
- Ceiling Fans
- Washer Connection
- Dryer Connection
Instdir
- From Hwy 281 go west on Overlook Parkway (approx.3 miles) to Canyon Golf. Take right on Canyon Golf and go approx .5 miles
- (through 1 stop sign) to Cotrona Way(The Villas)
- take left through gate on Cotrona Way
- then immediate right on Villa Toscana.
Interior Features
- One Living Area
- Separate Dining Room
- Walk-In Pantry
- Loft
- Utility Area in Garage
- 1st Floor Lvl/No Steps
- Open Floor Plan
- Cable TV Available
- Laundry Lower Level
- Laundry Room
- Walk in Closets
- Attic - Access only
Kitchen Length
- 18
Legal Desc Lot
- 110
Legal Description
- CB 4847A (VILLAS AT SILVERADO HILLS)
- BLOCK 146 LOT 110 NEW
Middle School
- Spring Branch
Multiple HOA
- No
Neighborhood Amenities
- Other - See Remarks
Occupancy
- Vacant
Owner Lrealreb
- No
Ph To Show
- 210-222-2227
Possession
- Closing/Funding
Property Type
- Single Residential
Recent Rehab
- No
Roof
- Composition
School District
- Comal
Source Sqft
- Appsl Dist
Style
- Two Story
- Traditional
Total Tax
- 5239
Utility Supplier Water
- SAWS
Views
- 30
Water/Sewer
- Water System
Window Coverings
- All Remain
Year Built
- 2009
Property Location and Similar Properties


