
- Michaela Aden, ABR,MRP,PSA,REALTOR ®,e-PRO
- Premier Realty Group
- Mobile: 210.859.3251
- Mobile: 210.859.3251
- Mobile: 210.859.3251
- michaela3251@gmail.com
Property Photos
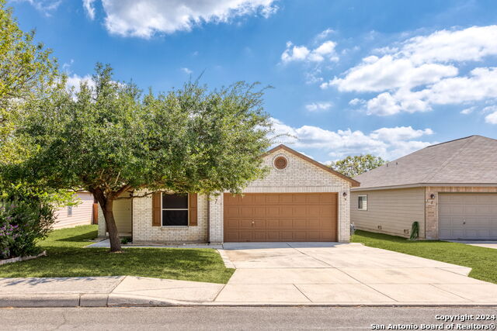

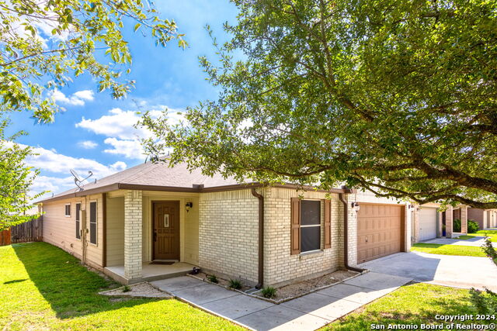
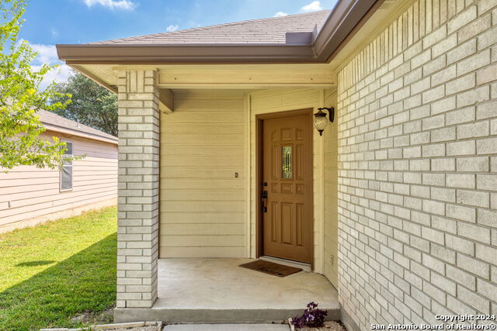
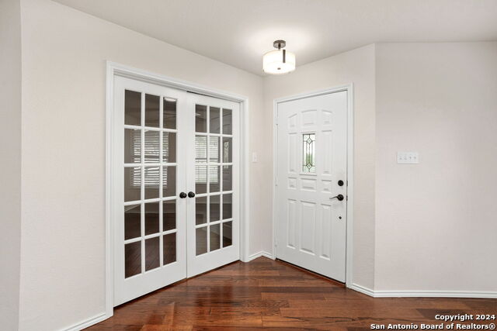
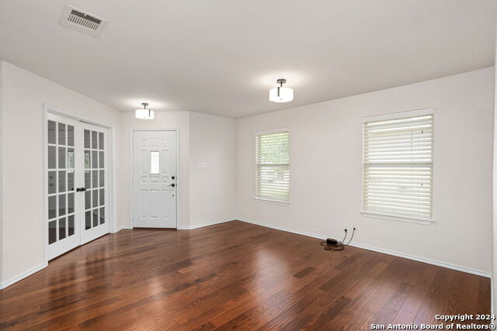

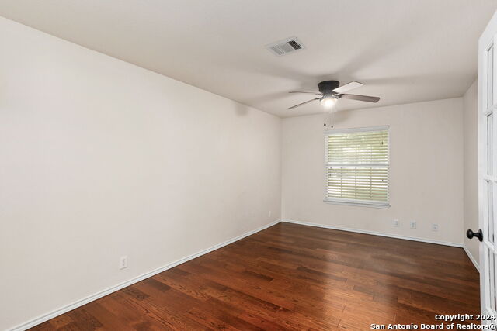

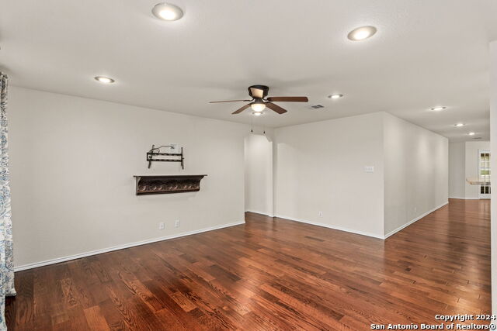
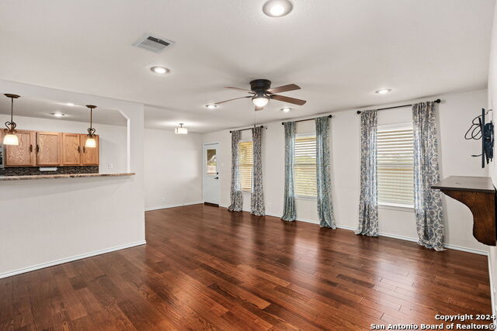

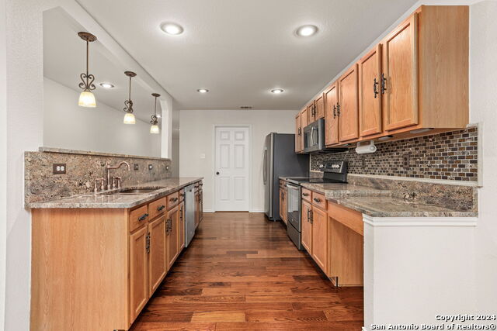
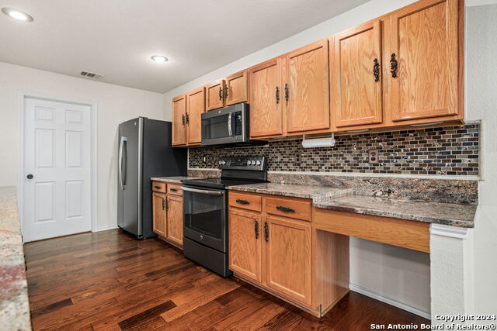

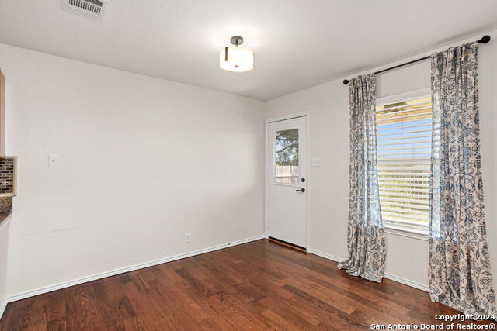
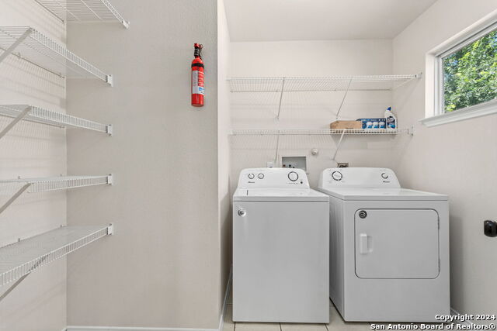
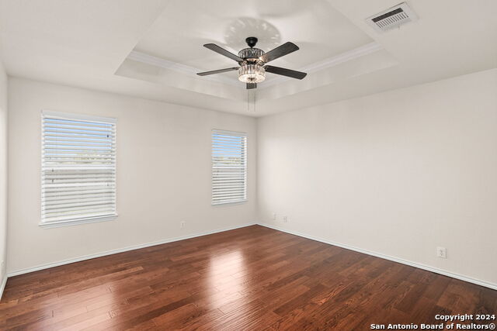


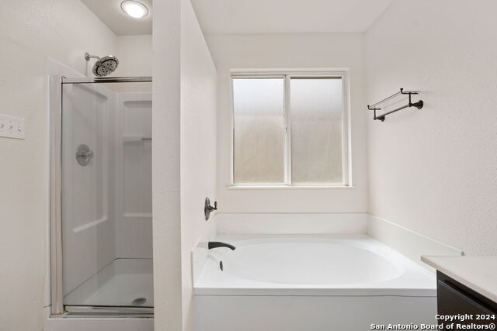
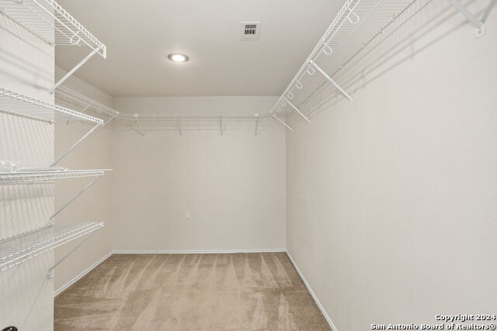
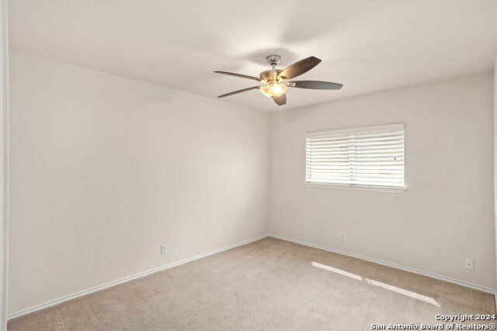
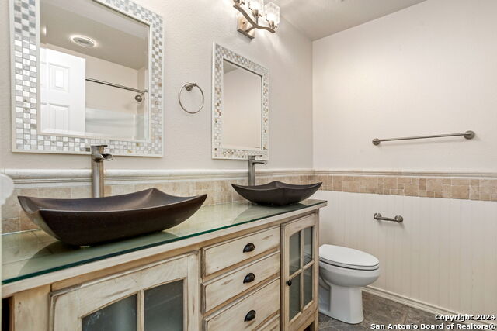
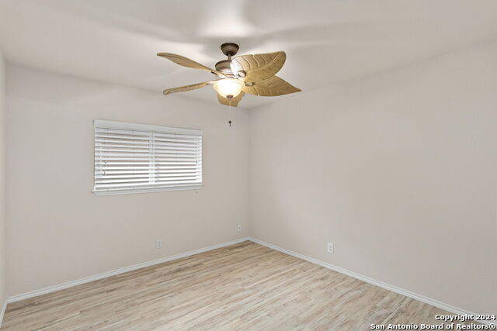
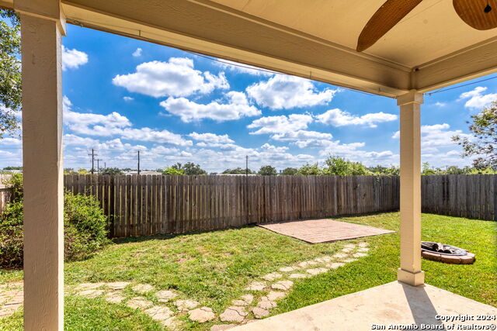
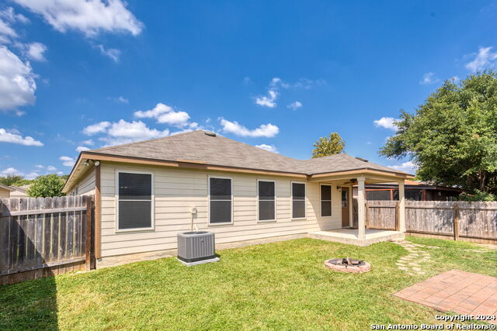
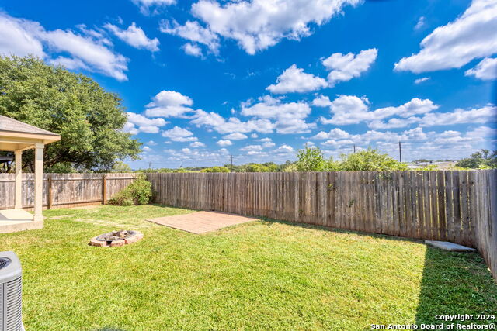
- MLS#: 1810343 ( Single Residential )
- Street Address: 125 Katie Ct
- Viewed: 33
- Price: $385,000
- Price sqft: $190
- Waterfront: No
- Year Built: 2003
- Bldg sqft: 2031
- Bedrooms: 3
- Total Baths: 2
- Full Baths: 2
- Garage / Parking Spaces: 2
- Days On Market: 98
- Additional Information
- County: KENDALL
- City: Boerne
- Zipcode: 78006
- Subdivision: Boerne Heights
- District: Boerne
- Elementary School: Kendall
- Middle School: Boerne S
- High School: Champion
- Provided by: The Agency Real Estate Brokera
- Contact: Elsa Garcia
- (956) 777-2785

- DMCA Notice
-
DescriptionWelcome to this charming, meticulously maintained single story home in Boerne Heights, just a minute from IH10. This delightful residence offers 3 bedrooms and a spacious office with French doors that can easily serve as a fourth bedroom. Enjoy the elegance of wood floors that grace most of the house. Freshly painted and featuring a new roof installed just 3 years ago, this home also boasts a new AC, washer, dryer, and dishwasher. The kitchen features granite countertops, a copper sink, and stainless steel appliances. All appliances, including the washer and dryer, are included. Both updated bathrooms feature double vanities, and the primary bedroom offers a generous walk in closet. Located in the Boerne ISD and close to restaurants, Six Flags Fiesta, and The Shops at La Cantera, this home is ideally situated for convenience and comfort!
Features
Possible Terms
- Conventional
- FHA
- VA
- Cash
Air Conditioning
- One Central
Apprx Age
- 21
Builder Name
- Centex
Construction
- Pre-Owned
Contract
- Exclusive Right To Sell
Days On Market
- 85
Currently Being Leased
- No
Dom
- 85
Elementary School
- Kendall Elementary
Exterior Features
- Brick
- Cement Fiber
- 1 Side Masonry
Fireplace
- Not Applicable
Floor
- Carpeting
- Ceramic Tile
- Wood
- Laminate
Foundation
- Slab
Garage Parking
- Two Car Garage
Heating
- Central
Heating Fuel
- Electric
High School
- Champion
Home Owners Association Fee
- 109.8
Home Owners Association Frequency
- Semi-Annually
Home Owners Association Mandatory
- Mandatory
Home Owners Association Name
- BOERNE HEIGHTS HOA
- INC
Inclusions
- Ceiling Fans
- Washer Connection
- Dryer Connection
- Washer
- Dryer
- Self-Cleaning Oven
- Microwave Oven
- Stove/Range
- Refrigerator
- Disposal
- Dishwasher
- Vent Fan
- Smoke Alarm
- Electric Water Heater
- Garage Door Opener
- Smooth Cooktop
- Solid Counter Tops
- City Garbage service
Instdir
- From IH10 to Boerne Stage/Scenic Loop
- head west
- turn right at Sophia Cir
- then right on Katie Ct.
Interior Features
- Two Living Area
- Separate Dining Room
- Two Eating Areas
- Walk-In Pantry
- Study/Library
- 1st Floor Lvl/No Steps
- Open Floor Plan
- Cable TV Available
- All Bedrooms Downstairs
- Laundry Main Level
- Laundry Room
- Walk in Closets
- Attic - Pull Down Stairs
Legal Desc Lot
- 83
Legal Description
- BOERNE CROSSING PHASE 1 BLK 1 LOT 83
- .14 ACRES
Lot Improvements
- Street Paved
- Curbs
- Streetlights
Middle School
- Boerne Middle S
Multiple HOA
- No
Neighborhood Amenities
- None
Occupancy
- Vacant
Owner Lrealreb
- No
Ph To Show
- 314-827-8677
Possession
- Closing/Funding
Property Type
- Single Residential
Roof
- Composition
School District
- Boerne
Source Sqft
- Appsl Dist
Style
- One Story
Total Tax
- 6662
Utility Supplier Elec
- Bandera BEC
Utility Supplier Grbge
- City Boerne
Utility Supplier Sewer
- City Boerne
Utility Supplier Water
- City Boerne
Views
- 33
Water/Sewer
- City
Window Coverings
- All Remain
Year Built
- 2003
Property Location and Similar Properties


