
- Michaela Aden, ABR,MRP,PSA,REALTOR ®,e-PRO
- Premier Realty Group
- Mobile: 210.859.3251
- Mobile: 210.859.3251
- Mobile: 210.859.3251
- michaela3251@gmail.com
Property Photos
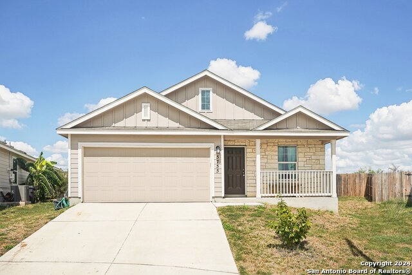

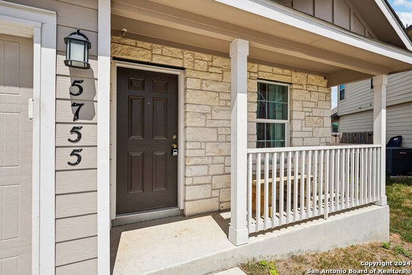
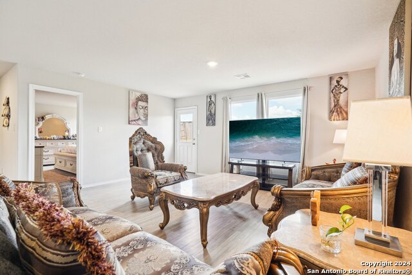
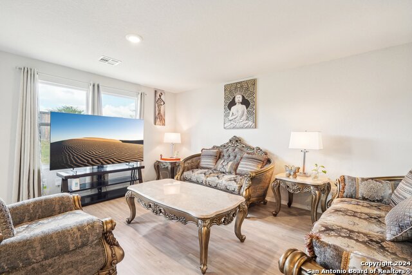
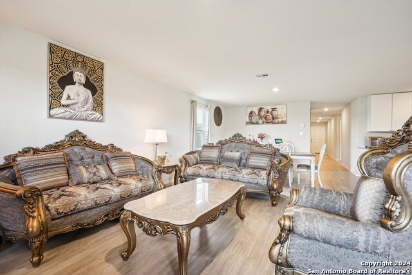
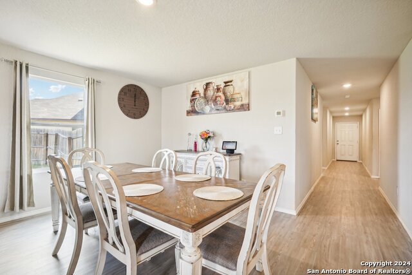
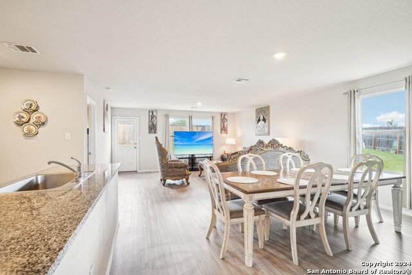
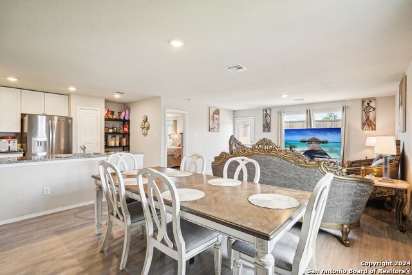
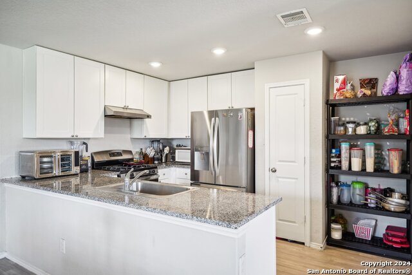
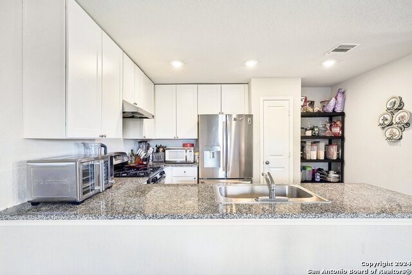
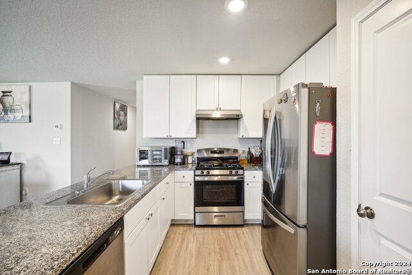
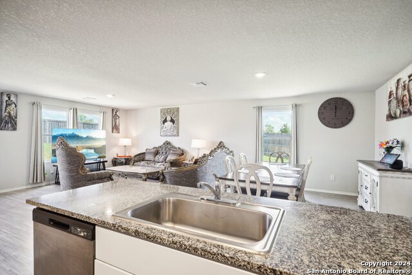
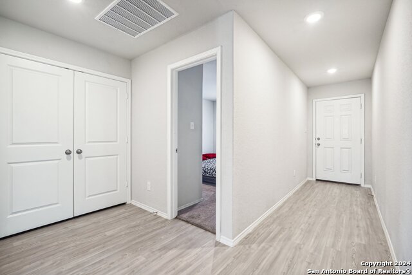
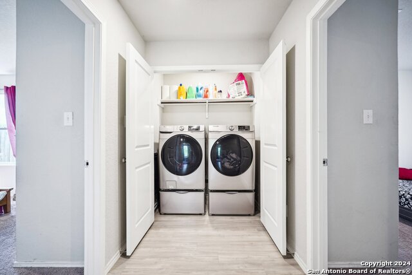
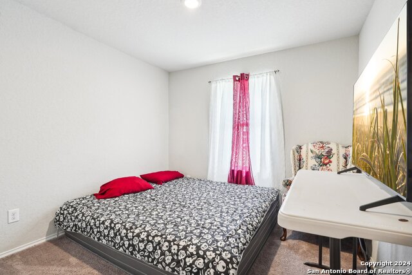
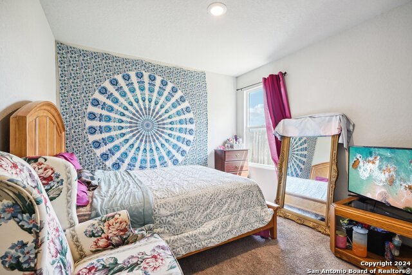
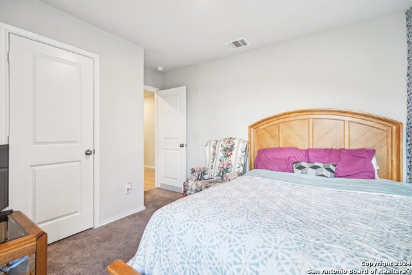
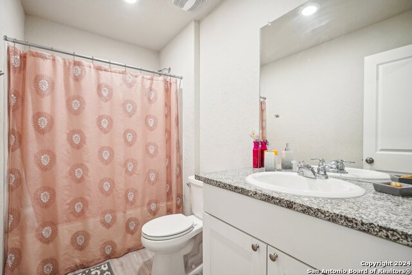
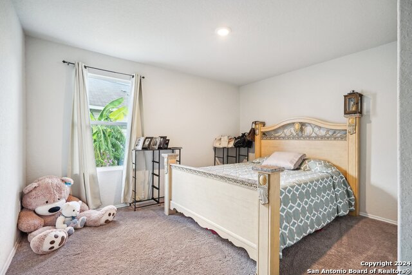
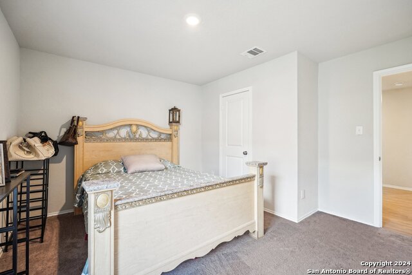
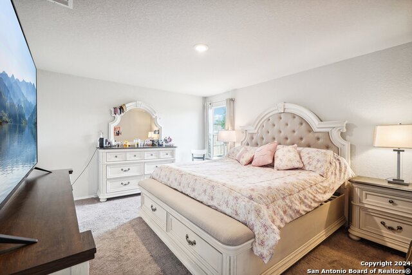
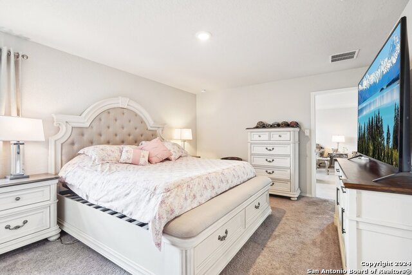
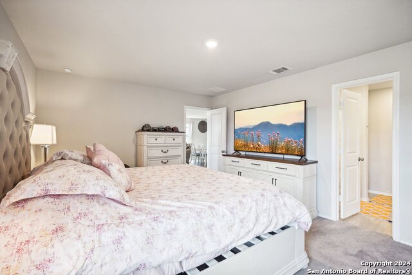
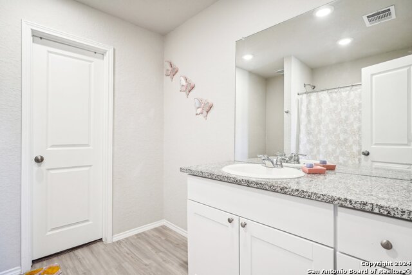
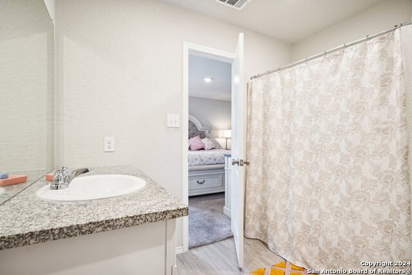
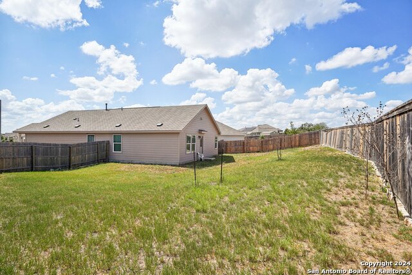
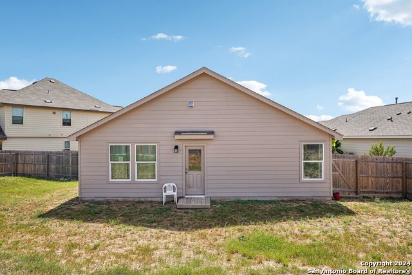
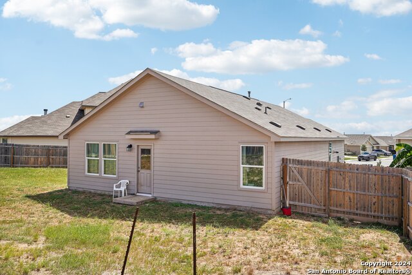
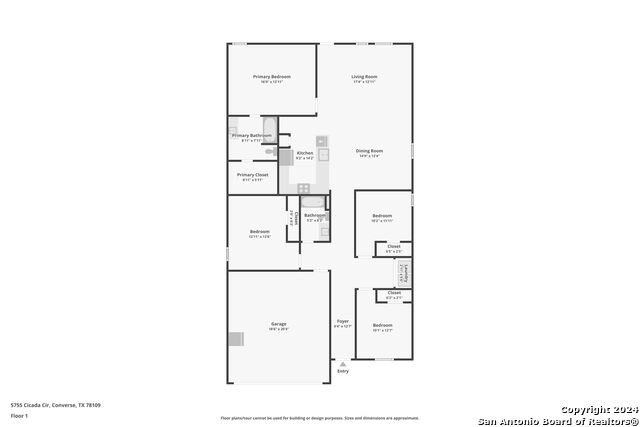
- MLS#: 1810289 ( Single Residential )
- Street Address: 5755 Cicada Cir
- Viewed: 11
- Price: $279,999
- Price sqft: $168
- Waterfront: No
- Year Built: 2021
- Bldg sqft: 1668
- Bedrooms: 4
- Total Baths: 2
- Full Baths: 2
- Garage / Parking Spaces: 2
- Days On Market: 93
- Additional Information
- County: BEXAR
- City: Converse
- Zipcode: 78109
- Subdivision: Summerhill
- District: East Central I.S.D
- Elementary School: Tradition
- Middle School: East Central
- High School: East Central
- Provided by: All City Real Estate Ltd. Co
- Contact: Adan Ruiz
- (512) 800-9215

- DMCA Notice
-
Description***Seller is offering $5,000 towards Down or Closing Costs*** Inside, the home features a modern open floor concept that seamlessly integrates the living, dining, and kitchen areas, creating a bright and airy environment perfect for entertaining or family gatherings. The fluid layout maximizes natural light and provides unobstructed views of the lush backyard, making the indoor outdoor connection a standout feature of this exceptional property. This property is on a cul de sac with its expansive backyard, which is significantly larger than others in the area, offering a generous space for outdoor activities, gardening, or future enhancements like a pool or patio.
Features
Possible Terms
- Conventional
- FHA
- VA
- TX Vet
- Cash
Air Conditioning
- One Central
Builder Name
- Lennar
Construction
- Pre-Owned
Contract
- Exclusive Right To Sell
Days On Market
- 80
Currently Being Leased
- No
Dom
- 80
Elementary School
- Tradition
Energy Efficiency
- Energy Star Appliances
Exterior Features
- Siding
- 1 Side Masonry
Fireplace
- Not Applicable
Floor
- Carpeting
- Ceramic Tile
Foundation
- Slab
Garage Parking
- Two Car Garage
Green Certifications
- Energy Star Certified
Heating
- Central
Heating Fuel
- Propane Owned
High School
- East Central
Home Owners Association Fee
- 30
Home Owners Association Frequency
- Monthly
Home Owners Association Mandatory
- Mandatory
Home Owners Association Name
- SUMMERHILL
Inclusions
- Washer Connection
- Dryer Connection
- Electric Water Heater
- City Garbage service
Instdir
- Located at the cul-de-sac on Cicada Cir.
Interior Features
- One Living Area
- Liv/Din Combo
- Open Floor Plan
- Laundry Room
- Walk in Closets
Kitchen Length
- 10
Legal Desc Lot
- 69
Legal Description
- NCB 17699 (SUMMERHILL UT-3)
- BLOCK 6 LOT 69 2020-NEW PER PLA
Lot Description
- Cul-de-Sac/Dead End
Lot Improvements
- Street Paved
- Sidewalks
Middle School
- East Central
Multiple HOA
- No
Neighborhood Amenities
- None
Occupancy
- Owner
Owner Lrealreb
- No
Ph To Show
- 512-800-9215
Possession
- Closing/Funding
Property Type
- Single Residential
Roof
- Composition
School District
- East Central I.S.D
Source Sqft
- Appsl Dist
Style
- One Story
Total Tax
- 6476
Utility Supplier Elec
- CPS Energy
Utility Supplier Gas
- CPS Energy
Utility Supplier Grbge
- City
Utility Supplier Sewer
- City
Utility Supplier Water
- City
Views
- 11
Virtual Tour Url
- https://www.zillow.com/view-imx/785e2f19-311e-4316-afe9-a63e872521d8?wl=true&setAttribution=mls&initialViewType=pano
Water/Sewer
- City
Window Coverings
- None Remain
Year Built
- 2021
Property Location and Similar Properties


