
- Michaela Aden, ABR,MRP,PSA,REALTOR ®,e-PRO
- Premier Realty Group
- Mobile: 210.859.3251
- Mobile: 210.859.3251
- Mobile: 210.859.3251
- michaela3251@gmail.com
Property Photos
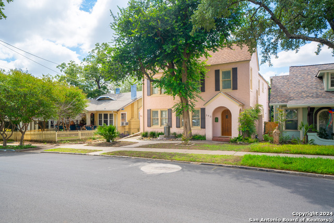

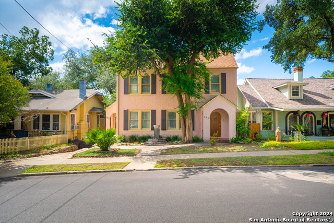
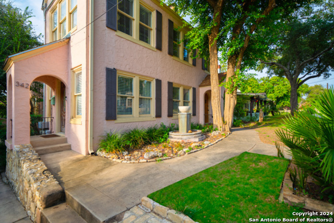
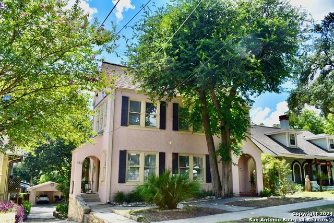
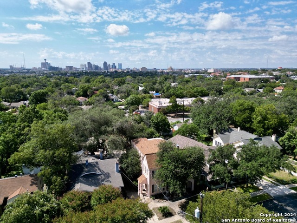
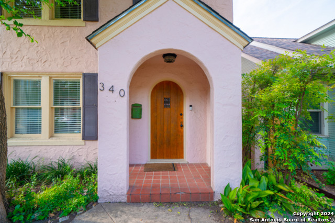
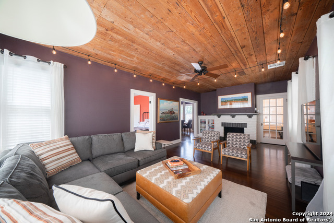
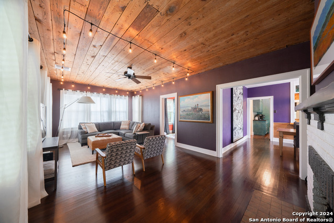
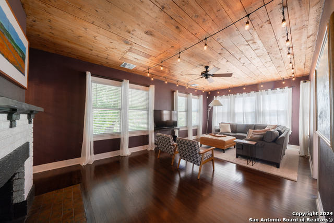
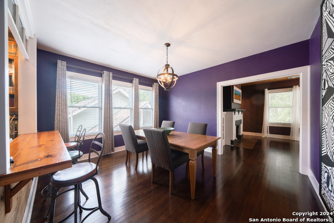
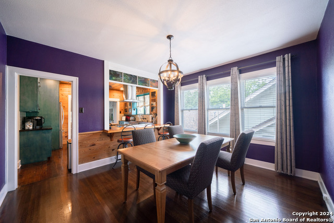
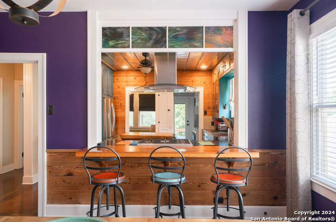
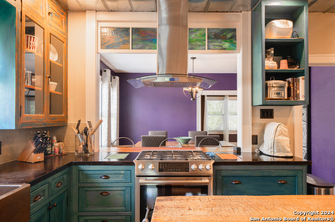
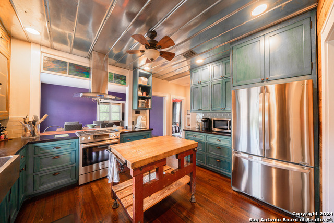
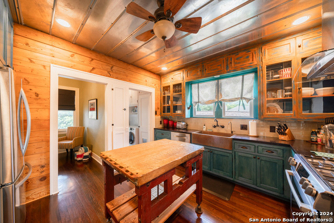
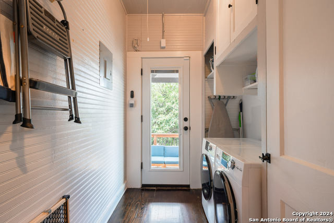
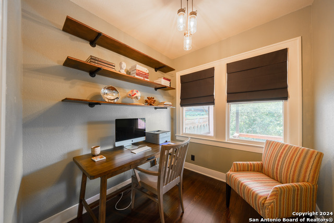
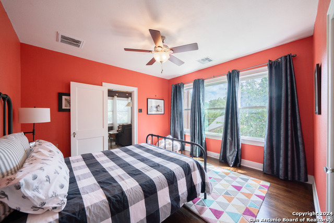
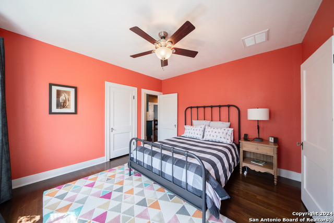
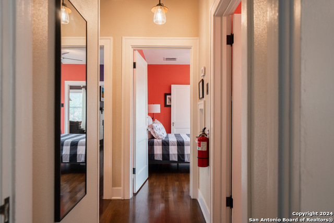
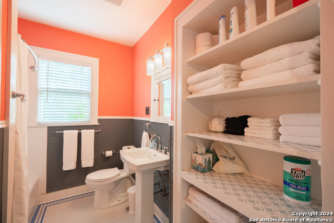
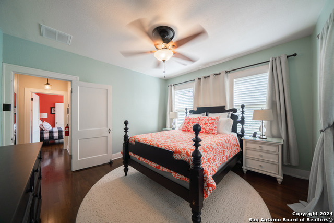
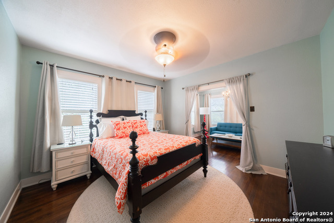
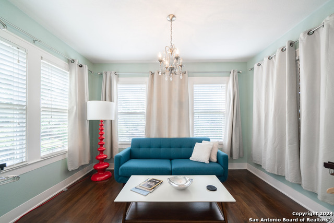
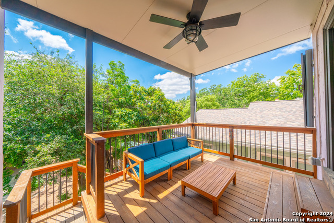
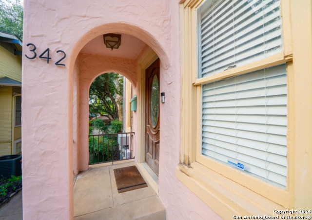
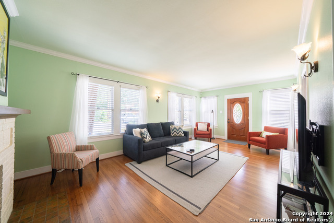
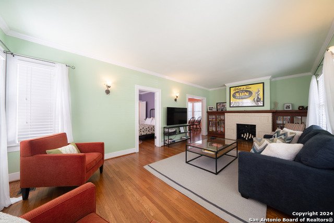
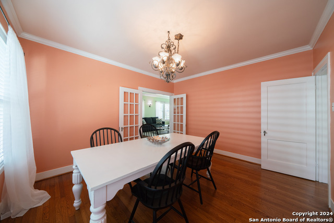
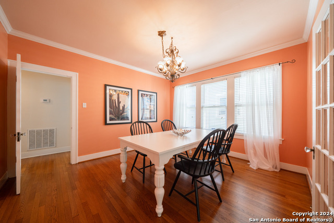
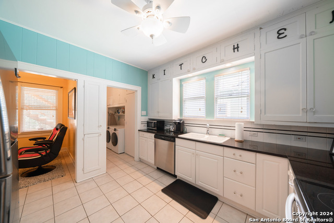
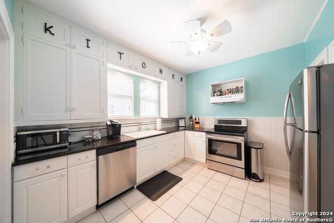
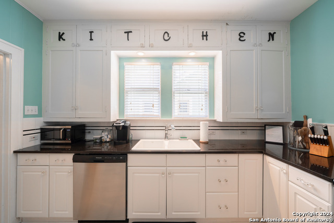
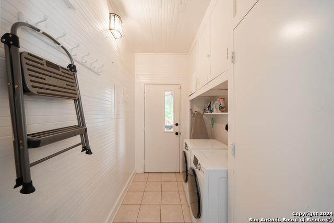
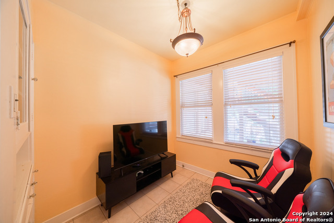
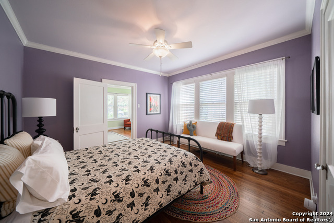
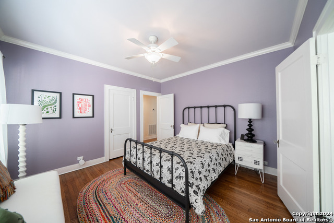
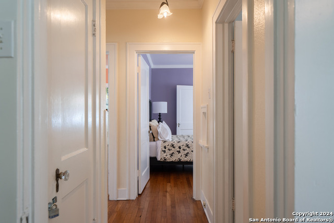
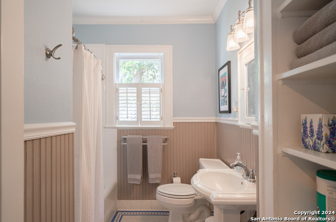
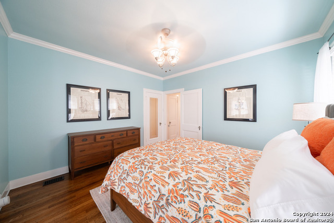
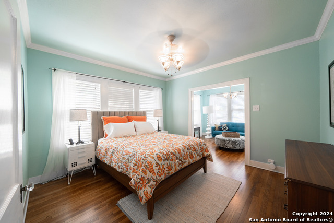
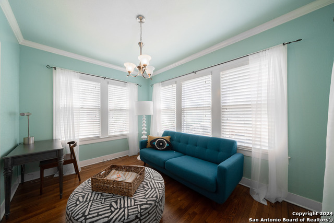
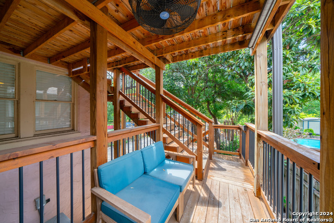
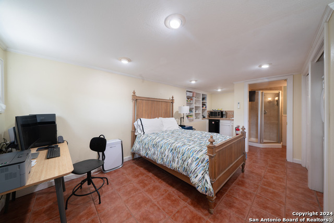
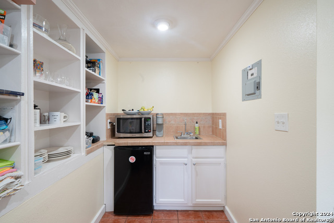
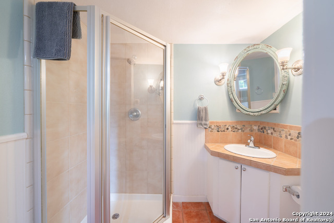
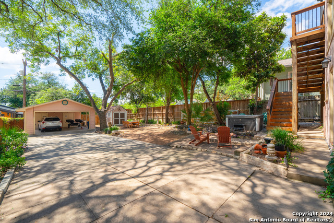
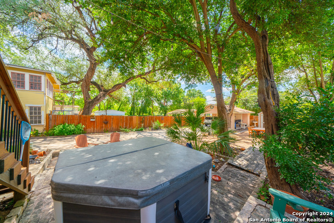
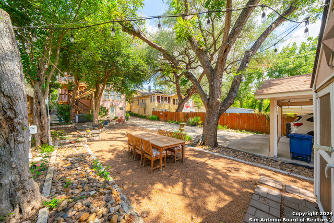
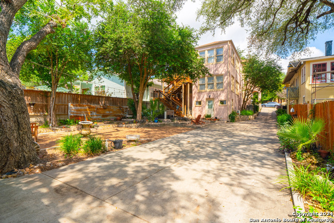





- MLS#: 1810221 ( Multi-Family (2-8 Units) )
- Street Address: 340 Huisache Ave E
- Viewed: 33
- Price: $965,000
- Price sqft: $277
- Waterfront: No
- Year Built: 1927
- Bldg sqft: 3484
- Days On Market: 92
- Additional Information
- County: BEXAR
- City: San Antonio
- Zipcode: 78212
- Subdivision: Monte Vista
- District: San Antonio I.S.D.
- Elementary School: Call District
- Middle School: Call District
- High School: Call District
- Provided by: Keller Williams City-View
- Contact: Matthew Laird
- (210) 649-8013

- DMCA Notice
-
DescriptionWelcome to 340 E Huisache located in the coveted historical neighborhood of Monte Vista that is walking distance to countless restaurants and entertainment options. This one of a kind triplex (two 2x1, one 1x1) has great bones and has had a number of upgrades completed over the years with the most recent being a new roof (Feb. '24) and new AC. Additional features include xeriscaped back yard, hot tub, carport, additional storage shed, covered deck, beautiful hard wood floors, abundance of natural light, in unit laundry, study, and sun room. The property is easy to self manage, self clean, and offers a fantastic investment opportunity through short, mid, or long term rental. The top unit (2x1, 1,500 sqft), is STR permitted, brings in $60k/yr., and has 5 star rating on over 100 reviews on Airbnb. The bottom unit (2x1, 1,500 sqft), previously used as personal unit, recently began STR with great results so far. December 2024 is shaping up to be a $14k month for both units combined. Gross estimated mid term revenue: $3,200 $3,500/mo. Gross estimated long term revenue: $2,500/mo. STR occupancy is not being maximized as seller does not accept bookings if out of town. The ground floor efficiency unit (1x1, 350 sqft), has been used as personal office. Gross estimated mid term revenue: $1,000/mo. and gross estimated long term revenue: $750/mo. Furniture is negotiable.
Features
Possible Terms
- Conventional
- FHA
- VA
- 1st Seller Carry
- Cash
Air Conditioning
- Multi-Unit Central
Annual Operating Expense
- 45154
Apprx Age
- 97
Builder Name
- Unknown
Construction
- Pre-Owned
Contract
- Exclusive Right To Sell
Days On Market
- 84
Dom
- 84
Elementary School
- Call District
Exterior Features
- Stucco
Flooring
- Ceramic Tile
- Wood
Heat
- Central
Heating Fuel
- Electric
High School
- Call District
Home Owners Association Mandatory
- None
Instdir
- 2 blocks east of McCullough
Legal Desc Lot
- 10
Legal Description
- Ncb 3088 Blk 4 Lot 10
Meters
- Separate Electric
- Separate Gas
- Common Water
Middle School
- Call District
Miscellaneous
- Historic District
Net Operating Income
- 62846
Op Exp Includes
- Taxes
- Insurance
- Maintenance
- All Utilities
- Miscellaneous
- Other
Other Structures
- Shed(s)
Owner Lrealreb
- No
Ph To Show
- 210-222-2227
Property Type
- Multi-Family (2-8 Units)
Recent Rehab
- Yes
Roofing
- Composition
Salerent
- For Sale
School District
- San Antonio I.S.D.
Source Sqft
- Appsl Dist
Style
- Two Story
- Historic/Older
Total Tax
- 17374
Utility Supplier Elec
- CPS
Utility Supplier Gas
- CPS
Utility Supplier Water
- SAWS
Views
- 33
Water/Sewer
- City
Year Built
- 1927
Property Location and Similar Properties


