
- Michaela Aden, ABR,MRP,PSA,REALTOR ®,e-PRO
- Premier Realty Group
- Mobile: 210.859.3251
- Mobile: 210.859.3251
- Mobile: 210.859.3251
- michaela3251@gmail.com
Property Photos
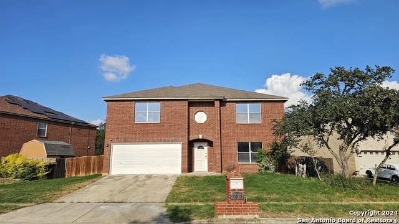

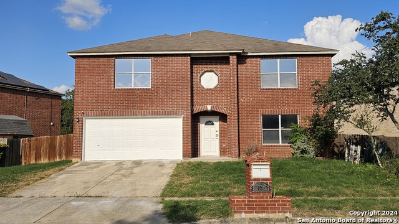
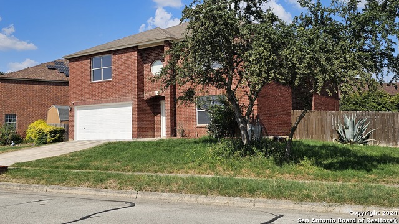
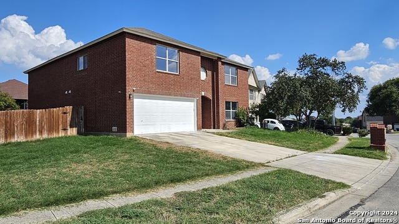
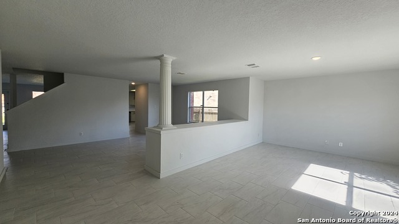
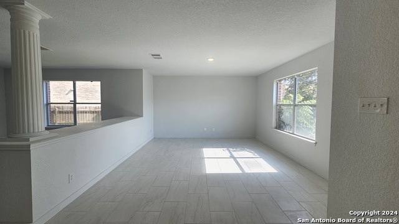
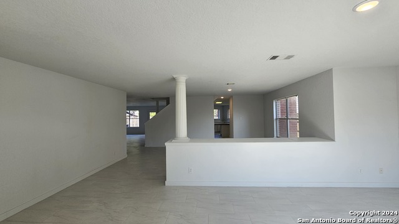
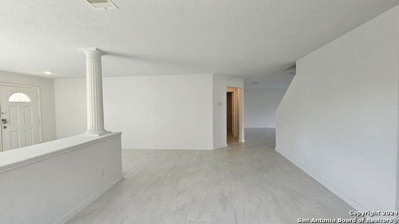
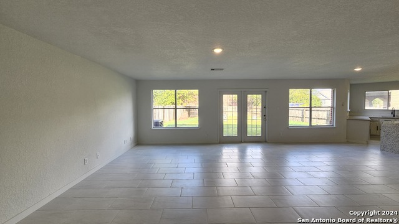
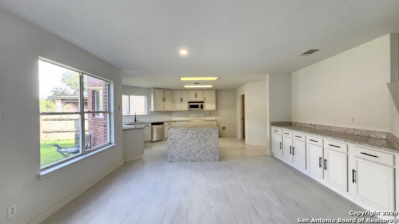
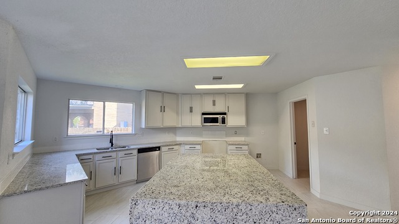
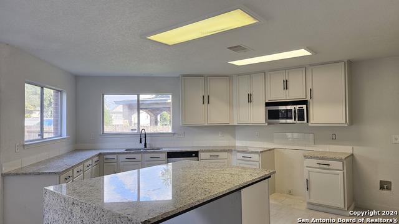
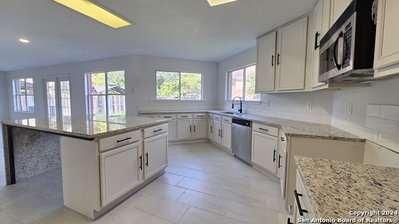
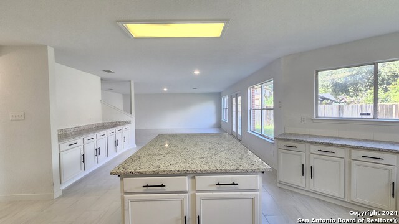
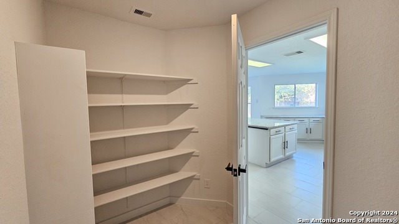
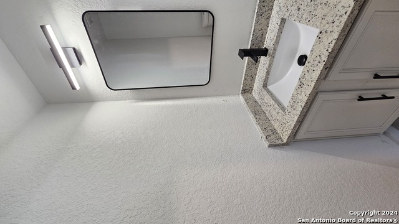
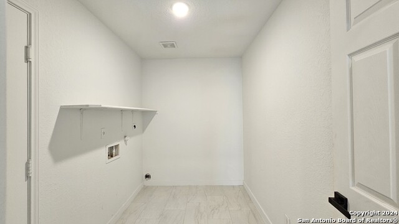
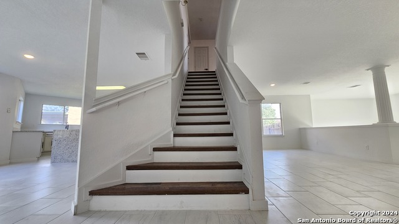
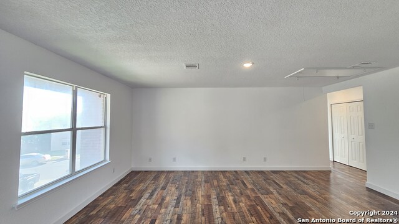
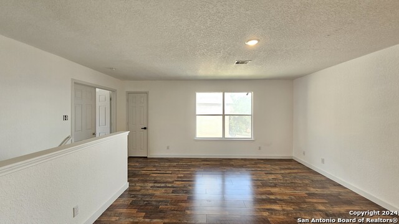
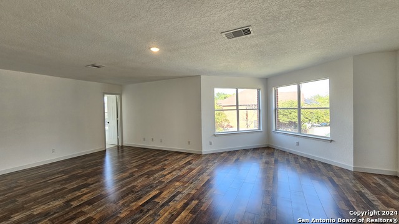
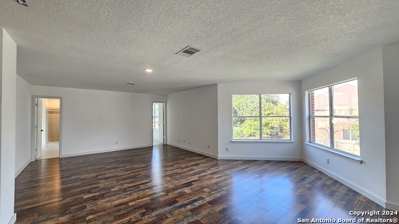
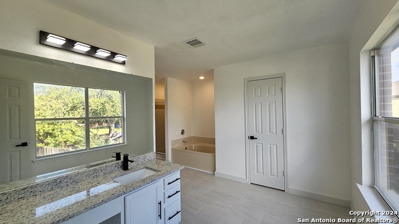
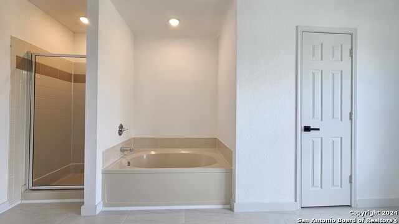
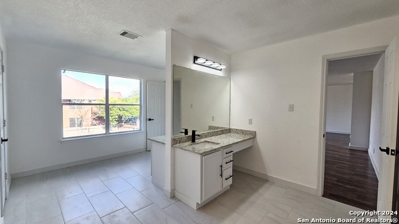
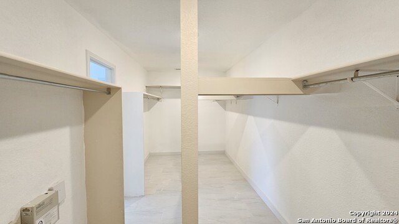
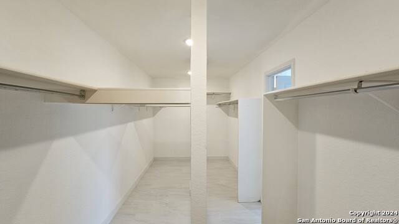
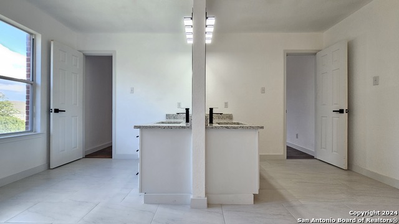
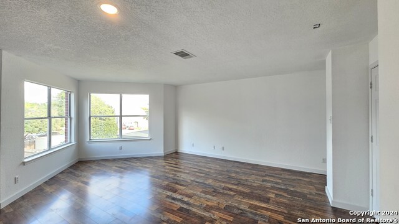
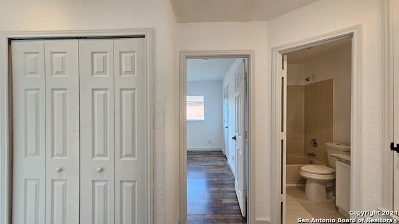
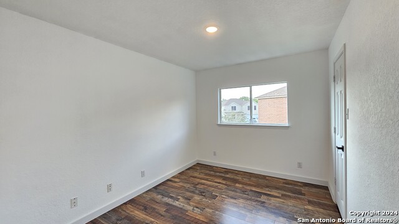
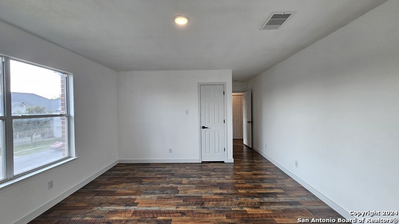
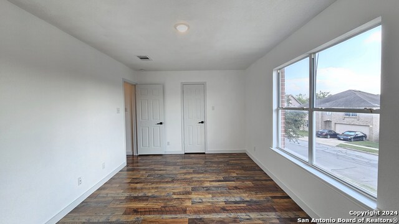
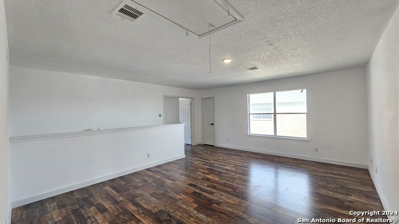
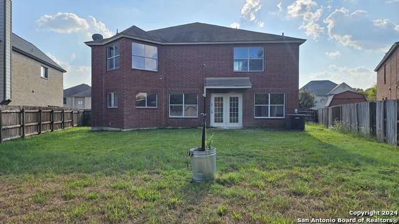
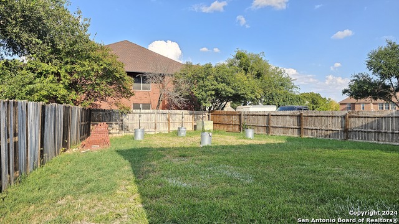
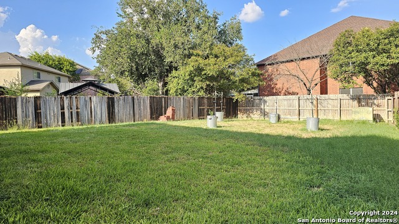


- MLS#: 1810211 ( Single Residential )
- Street Address: 11202 Forest Pass Ct
- Viewed: 58
- Price: $395,979
- Price sqft: $109
- Waterfront: No
- Year Built: 2004
- Bldg sqft: 3635
- Bedrooms: 4
- Total Baths: 3
- Full Baths: 2
- 1/2 Baths: 1
- Garage / Parking Spaces: 2
- Days On Market: 112
- Additional Information
- County: BEXAR
- City: Live Oak
- Zipcode: 78233
- Subdivision: Woodcrest
- District: North East I.S.D
- Elementary School: Crestview
- Middle School: Kitty Hawk
- High School: Judson
- Provided by: Vortex Realty
- Contact: Juan Lopez
- (210) 647-6557

- DMCA Notice
-
DescriptionWelcome to your newly updated spacious all brick home. Open floor plan that has functionality in both floors. 3 living areas, upstairs loft, and plenty space for your Family. Formal dining room is ideal for special days. A custom island kitchen for extra counter space. Abundant granite countertops and cabinet space. Breakfast area flows to the living room. Living room is perfect size for family and/or entertaining plus a half bath. Master BR upstairs, includes a flex area for your needs. The bath suite has a walk in shower and a relaxing garden tub. 3 BRs & a full bathroom are also upstairs. A new HVAC system for comfort and ready for the seasons. The backyard is perfect for relaxing and/or entertaining friends and family. Plenty of space for your projects. Close to The Forum, Randolph AFB, I35, 1604, & 410. Numerous eateries, shopping, & entertainment.
Features
Possible Terms
- Conventional
- FHA
- VA
- TX Vet
- Cash
Air Conditioning
- One Central
Apprx Age
- 20
Block
- 85
Builder Name
- Unknown
Construction
- Pre-Owned
Contract
- Exclusive Right To Sell
Days On Market
- 92
Dom
- 92
Elementary School
- Crestview
Energy Efficiency
- 13-15 SEER AX
- Programmable Thermostat
Exterior Features
- Brick
- 4 Sides Masonry
Fireplace
- Not Applicable
Floor
- Ceramic Tile
- Laminate
Foundation
- Slab
Garage Parking
- Two Car Garage
Green Features
- Low Flow Commode
- Low Flow Fixture
Heating
- Central
Heating Fuel
- Electric
High School
- Judson
Home Owners Association Mandatory
- None
Inclusions
- Washer Connection
- Dryer Connection
- Microwave Oven
- Stove/Range
- Refrigerator
- Ice Maker Connection
Instdir
- From O'Connor turn onto Forest Bluff
- turn right onto Forest Pass Ct
- property on left before Forest Arbor.
Interior Features
- Three Living Area
Kitchen Length
- 10
Legal Desc Lot
- 40
Legal Description
- CB 5049C BLK 85 LOT 40 WOODCREST UT-16
Lot Improvements
- Street Paved
- Sidewalks
- City Street
Middle School
- Kitty Hawk
Neighborhood Amenities
- Park/Playground
- Jogging Trails
Occupancy
- Vacant
Owner Lrealreb
- No
Ph To Show
- 210-222-2227
Possession
- Closing/Funding
Property Type
- Single Residential
Roof
- Composition
School District
- North East I.S.D
Source Sqft
- Appsl Dist
Style
- Two Story
Total Tax
- 7983.16
Utility Supplier Elec
- CPS
Utility Supplier Sewer
- SAWS
Utility Supplier Water
- SAWS
Views
- 58
Water/Sewer
- Water System
Window Coverings
- None Remain
Year Built
- 2004
Property Location and Similar Properties


