
- Michaela Aden, ABR,MRP,PSA,REALTOR ®,e-PRO
- Premier Realty Group
- Mobile: 210.859.3251
- Mobile: 210.859.3251
- Mobile: 210.859.3251
- michaela3251@gmail.com
Property Photos
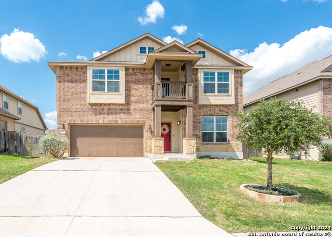

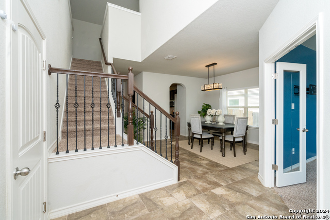
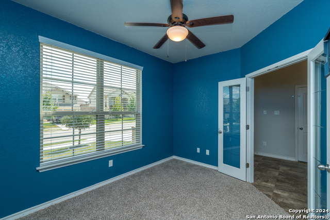
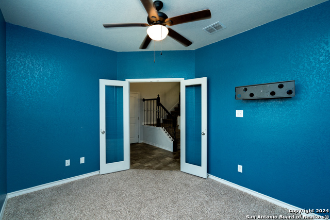
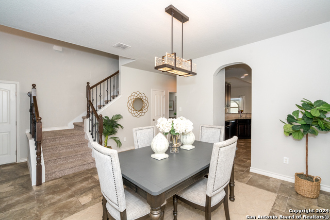
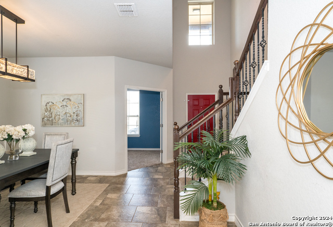
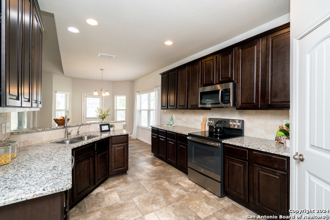
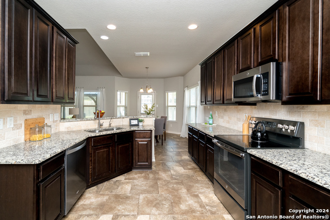
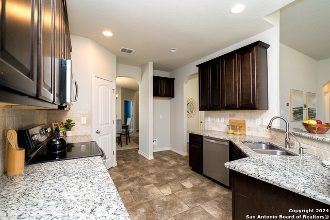
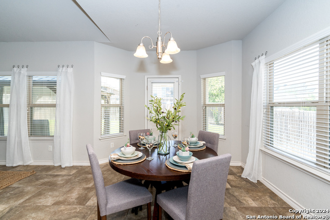
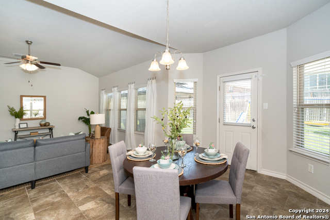
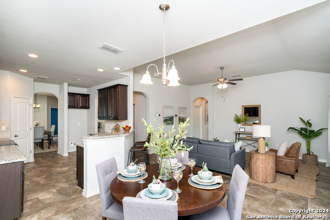
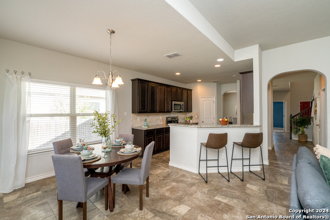
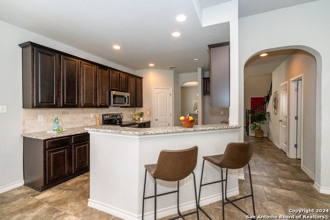
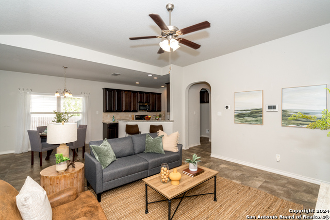
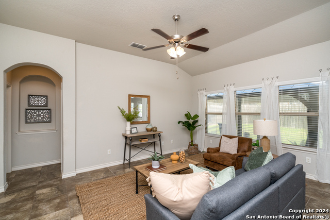
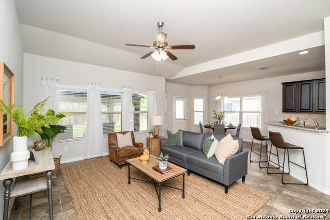
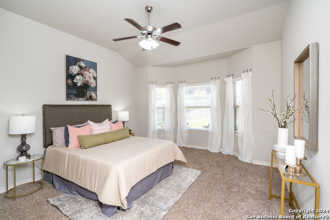
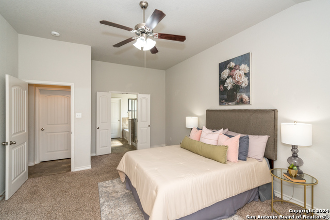
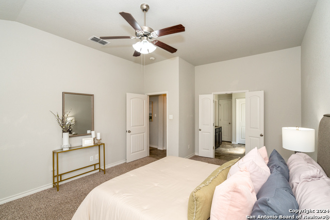
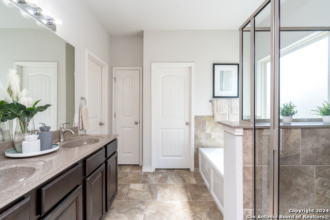
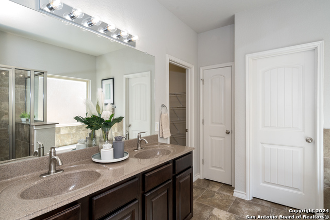
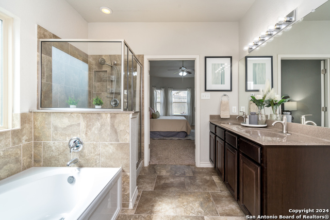
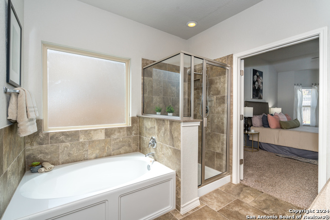
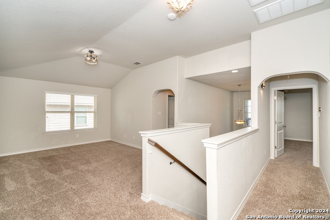
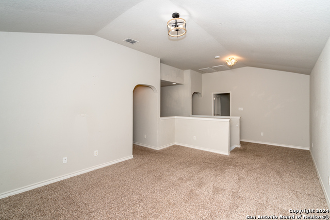
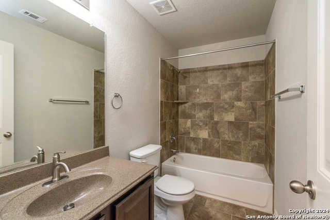
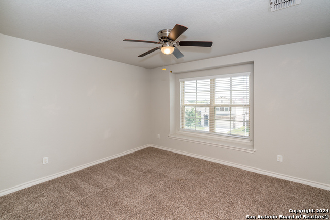
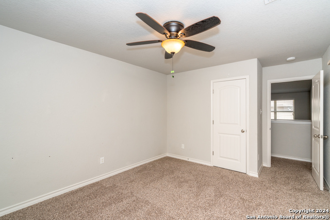
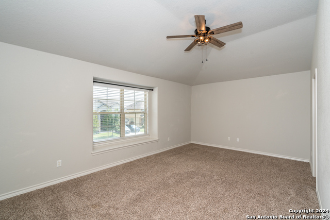
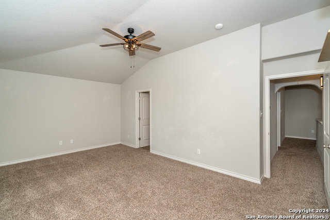
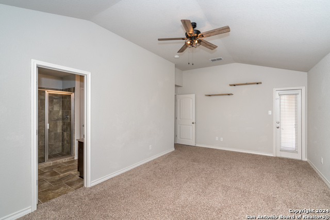
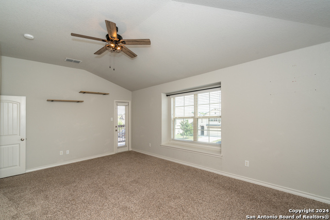
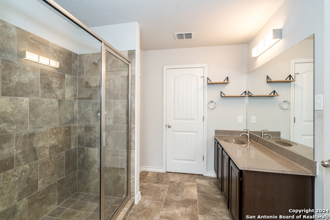
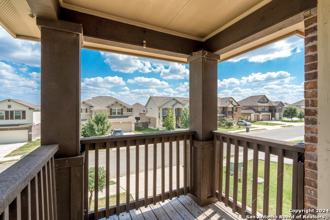
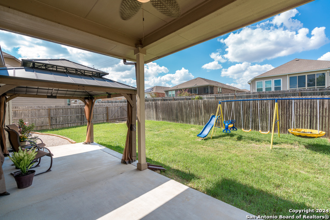
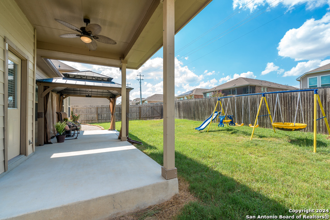
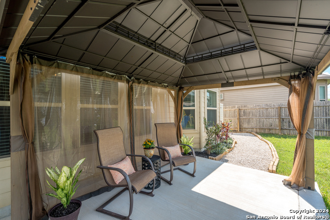
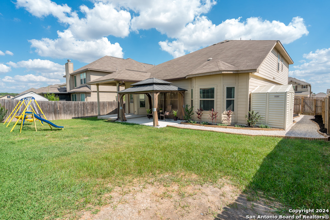
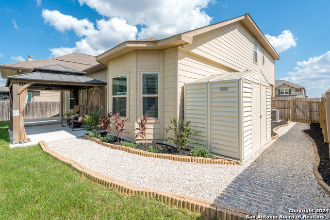
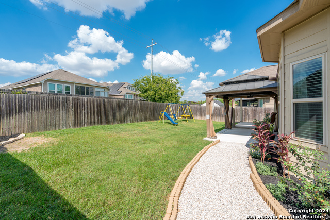
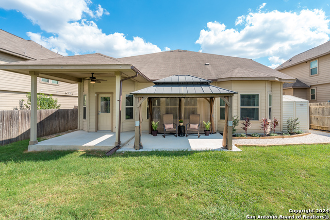
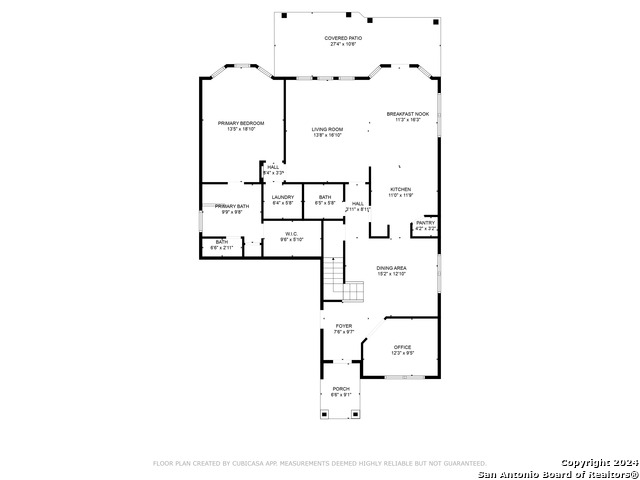
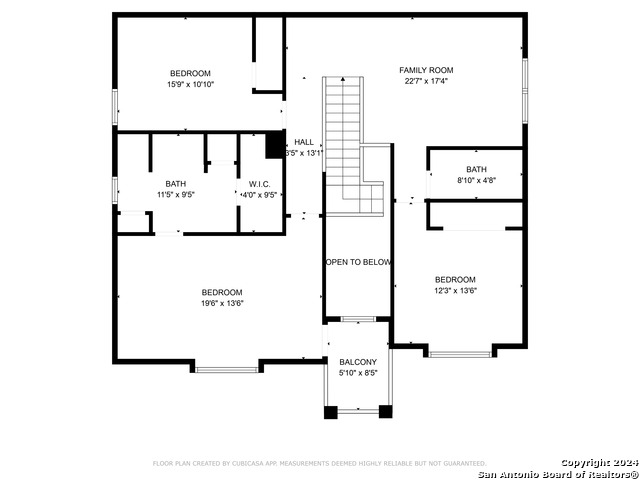




- MLS#: 1810208 ( Single Residential )
- Street Address: 712 Morgan Run
- Viewed: 56
- Price: $365,999
- Price sqft: $133
- Waterfront: No
- Year Built: 2016
- Bldg sqft: 2758
- Bedrooms: 4
- Total Baths: 4
- Full Baths: 3
- 1/2 Baths: 1
- Garage / Parking Spaces: 2
- Days On Market: 94
- Additional Information
- County: GUADALUPE
- City: Cibolo
- Zipcode: 78108
- Subdivision: Saddle Creek Ranch
- District: Schertz Cibolo Universal City
- Elementary School: CIBOLO VALLEY
- Middle School: Dobie J. Frank
- High School: Steele
- Provided by: White Label Realty
- Contact: Stacey York
- (575) 921-4145

- DMCA Notice
-
DescriptionSpacious Living with Two Ensuites! Ideal for multi generational living or guest accommodations. The flow of this home allows for everyone to spread out into their own space or easily come together. Enjoy morning coffee from the front balcony, perfect for relaxation and neighborhood views. The spacious backyard offers an outdoor oasis for entertaining, play, or unwinding in the shade of the large, covered patio and gazebo. Extra storage space can be found in the 10x5 shed and ceiling racks in the garage. Meet up with neighbors at the community amenity center playgrounds, swimming pool, basketball court, & covered picnic area. The location of Saddle Creek Ranch offers a short commute to both JBSA Randolph and BAMC and easy access to all major transportation routes (I 10, I 35, Loop 1604). Welcome Home to the growing community of Cibolo! Shopping and Dining options continue to grow in the area and city wide events happen throughout the year: Downtown Market Days, Cibolo Summer Nights, Cibolofest, and the Annual Holiday Parade. Note: Items that can convey (included in Sale Price): Washer/Dryer/Refrigerator in Garage (doesn't fit in kitchen)/Swing Set.
Features
Possible Terms
- Conventional
- FHA
- VA
- TX Vet
- Cash
Air Conditioning
- One Central
Block
- 19
Builder Name
- Bella Vista
Construction
- Pre-Owned
Contract
- Exclusive Right To Sell
Days On Market
- 80
Currently Being Leased
- No
Dom
- 80
Elementary School
- CIBOLO VALLEY
Energy Efficiency
- Programmable Thermostat
- Double Pane Windows
- Radiant Barrier
- Ceiling Fans
Exterior Features
- Siding
- Rock/Stone Veneer
- 1 Side Masonry
Fireplace
- Not Applicable
Floor
- Carpeting
- Ceramic Tile
Foundation
- Slab
Garage Parking
- Two Car Garage
Heating
- Central
- 1 Unit
Heating Fuel
- Electric
High School
- Steele
Home Owners Association Fee
- 131.25
Home Owners Association Frequency
- Quarterly
Home Owners Association Mandatory
- Mandatory
Home Owners Association Name
- SCR HOMEOWNERS ASSOCIATION INC
Inclusions
- Ceiling Fans
- Chandelier
- Washer Connection
- Dryer Connection
- Washer
- Dryer
- Microwave Oven
- Stove/Range
- Disposal
- Dishwasher
- Ice Maker Connection
- Water Softener (owned)
- Smoke Alarm
- Security System (Owned)
- Pre-Wired for Security
- Electric Water Heater
- Garage Door Opener
- Plumb for Water Softener
- Smooth Cooktop
- Solid Counter Tops
- 2+ Water Heater Units
- Private Garbage Service
Instdir
- Take 1103 south of I-35
- turn on Saddle Creek
- turn left on Morgan Run
Interior Features
- Two Living Area
- Separate Dining Room
- Eat-In Kitchen
- Two Eating Areas
- Breakfast Bar
- Study/Library
- Game Room
- Utility Room Inside
- High Speed Internet
- Laundry Main Level
- Laundry Room
- Walk in Closets
- Attic - Pull Down Stairs
Kitchen Length
- 14
Legal Description
- SADDLE CREEK RANCH #5 BLOCK 19 LOT 2 0.1584 AC
Lot Description
- Sloping
- Level
Lot Improvements
- Street Paved
- Curbs
- Street Gutters
- Sidewalks
- Streetlights
- Fire Hydrant w/in 500'
- City Street
Middle School
- Dobie J. Frank
Miscellaneous
- Cluster Mail Box
- School Bus
Multiple HOA
- No
Neighborhood Amenities
- Pool
- Clubhouse
- Park/Playground
- Basketball Court
Occupancy
- Vacant
Other Structures
- Gazebo
Owner Lrealreb
- No
Ph To Show
- 210-222-2227
Possession
- Closing/Funding
Property Type
- Single Residential
Recent Rehab
- No
Roof
- Composition
School District
- Schertz-Cibolo-Universal City ISD
Source Sqft
- Appsl Dist
Style
- Two Story
- Traditional
Total Tax
- 7370
Utility Supplier Elec
- GVEC
Views
- 56
Water/Sewer
- City
Window Coverings
- All Remain
Year Built
- 2016
Property Location and Similar Properties


