
- Michaela Aden, ABR,MRP,PSA,REALTOR ®,e-PRO
- Premier Realty Group
- Mobile: 210.859.3251
- Mobile: 210.859.3251
- Mobile: 210.859.3251
- michaela3251@gmail.com
Property Photos
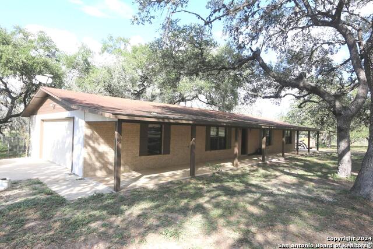

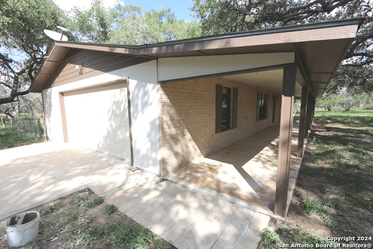
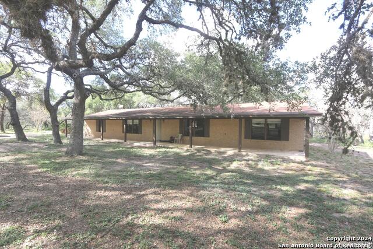
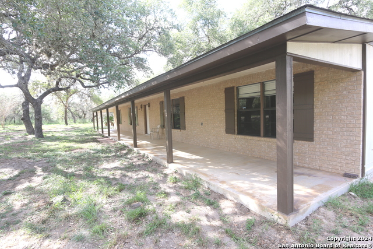
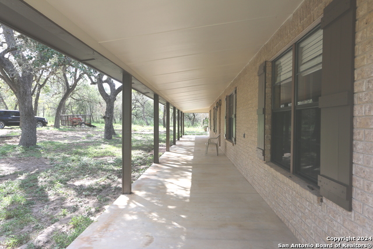
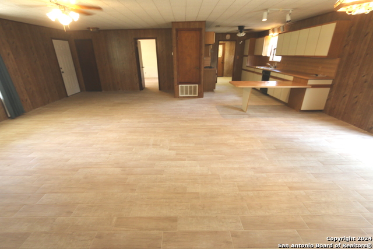
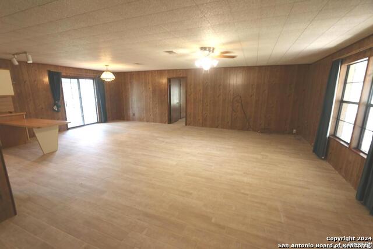
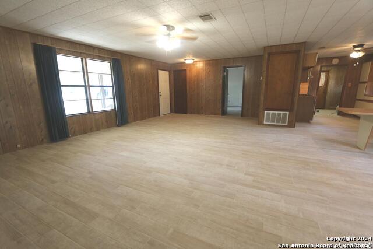
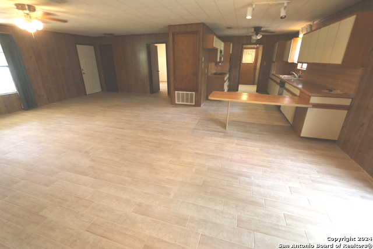
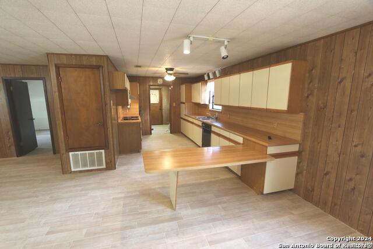
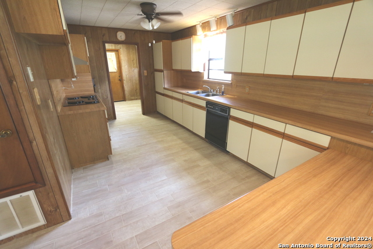
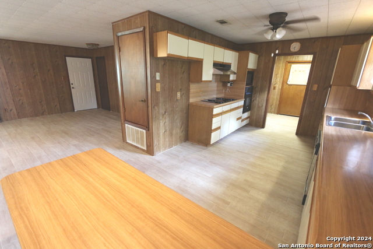
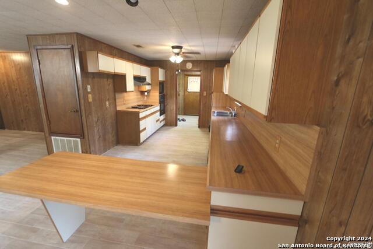
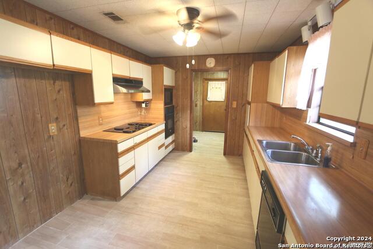
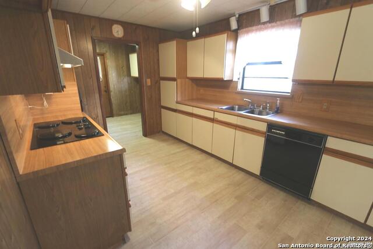
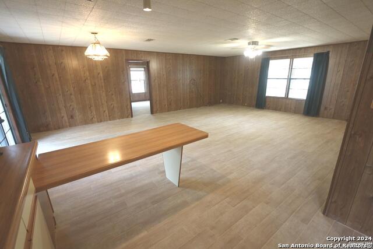
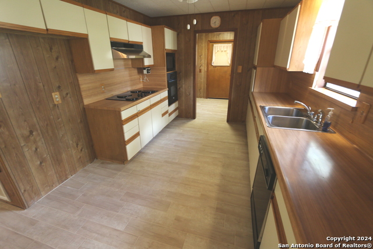
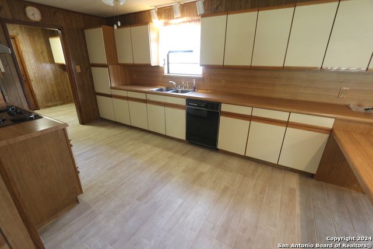
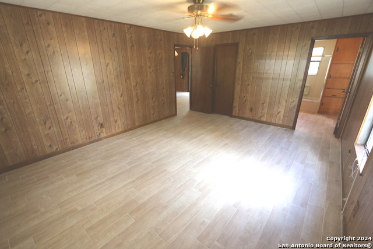
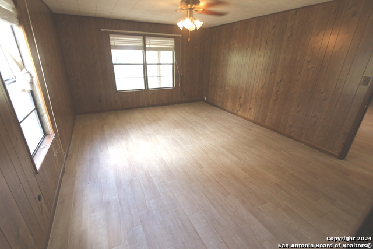
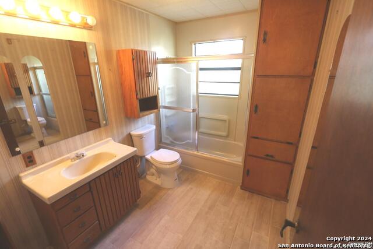
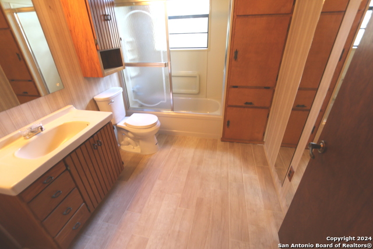
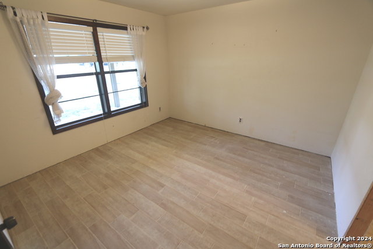
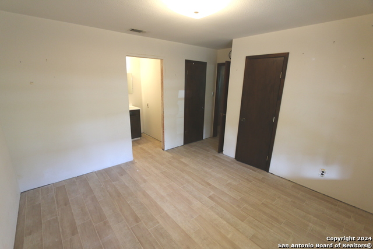
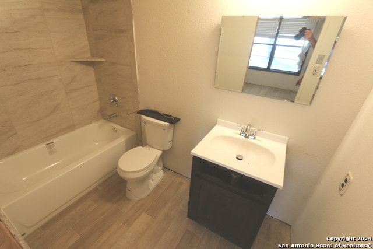
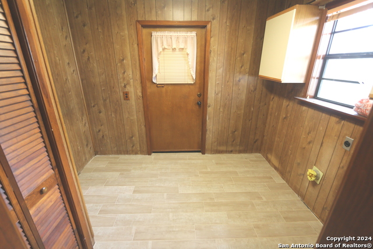
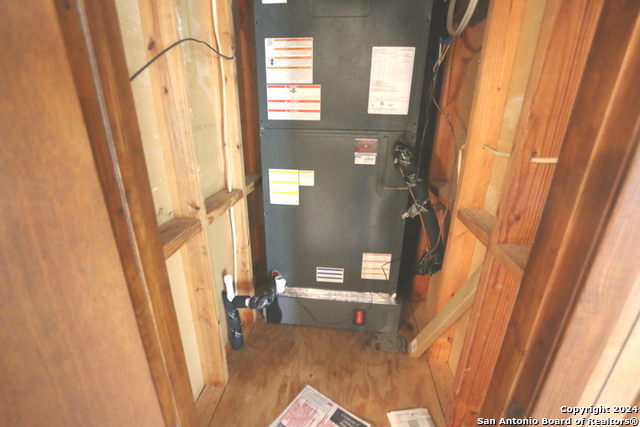
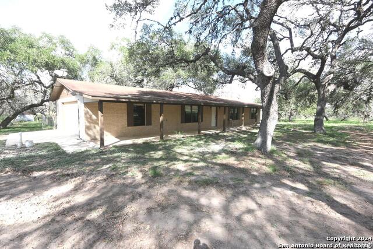
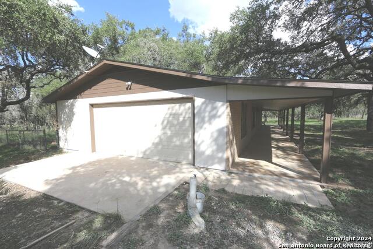
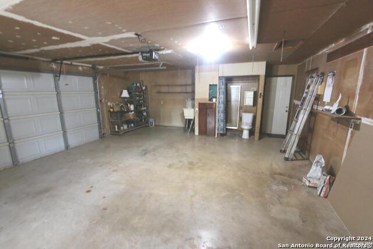
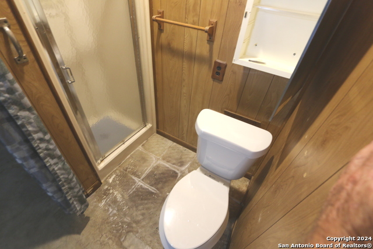
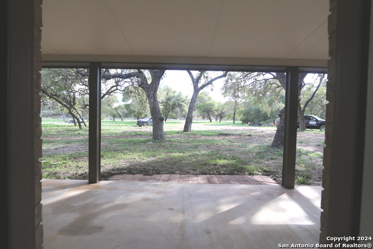
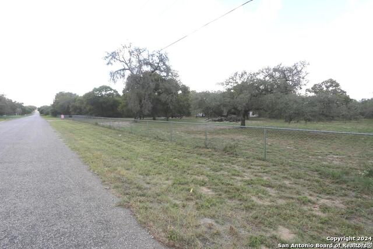
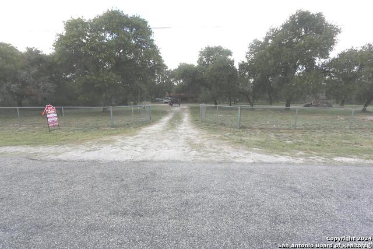
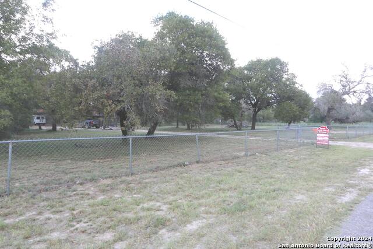
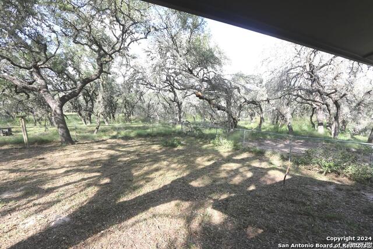
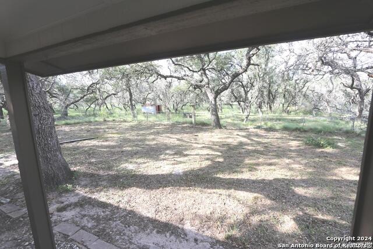
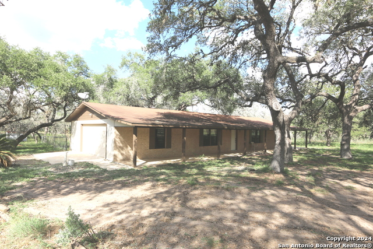





- MLS#: 1810169 ( Single Residential )
- Street Address: 751 Fuller Ln
- Viewed: 65
- Price: $349,000
- Price sqft: $231
- Waterfront: No
- Year Built: 1985
- Bldg sqft: 1512
- Bedrooms: 2
- Total Baths: 3
- Full Baths: 3
- Garage / Parking Spaces: 2
- Days On Market: 141
- Additional Information
- County: BEXAR
- City: Adkins
- Zipcode: 78101
- Subdivision: Wood Valley
- District: La Vernia Isd.
- Elementary School: La Vernia
- Middle School: La Vernia
- High School: La Vernia
- Provided by: Foster Family Real Estate
- Contact: John Foster
- (210) 264-5001

- DMCA Notice
-
Description*country charmer* over 1500sf "very clean" ranch style brick hm w/some recent updates on a "very clean" & fully fenced 2. 75 acres w/lg heritage live oak trees in woodvalley acres subd that has no mandatory hoa dues or city taxes,low 2% tax rate,la vernia isd.. Very open floorplan w/new plank style ceramic flooring "thru out" 2 bedrooms's & 3 bathrooms w/1 of the ba in the oversized nearly 600sf garage (which could be converted if more sf/bd is desired) each bd has it's own bathroom,approx 16x9 kitchen w/blt in oven/microwave,5 burner cooktop w/overhead venting & b'fast bar,30x16 very spacious living rm,14x10 dining rm w/outside access to covered patio & chain link fenced back yard,huge 75x8 covered porch/entry,2. 75 acres is approx 300' wide x 397' deep w/numerous scattered mature trees & extra water spigots,gvec electric co. Fiber internet is available,ss water co... Take a look!!!
Features
Possible Terms
- Conventional
- FHA
- VA
- Cash
Air Conditioning
- One Central
Apprx Age
- 40
Builder Name
- UNK
Construction
- Pre-Owned
Contract
- Exclusive Agency
Days On Market
- 132
Currently Being Leased
- No
Dom
- 132
Elementary School
- La Vernia
Exterior Features
- Brick
- Siding
Fireplace
- Not Applicable
Floor
- Ceramic Tile
Foundation
- Slab
Garage Parking
- Two Car Garage
- Side Entry
- Oversized
Heating
- Central
Heating Fuel
- Electric
High School
- La Vernia
Home Owners Association Mandatory
- Voluntary
Inclusions
- Ceiling Fans
- Washer Connection
- Dryer Connection
- Cook Top
- Built-In Oven
- Microwave Oven
- Vent Fan
- Electric Water Heater
- Garage Door Opener
- Private Garbage Service
Instdir
- OFF CR 324
Interior Features
- One Living Area
- Separate Dining Room
- Breakfast Bar
- Utility Room Inside
- 1st Floor Lvl/No Steps
- Open Floor Plan
- Walk in Closets
Kitchen Length
- 16
Legal Desc Lot
- 101A
Legal Description
- WOOD VALLEY ACRES
- LOT 101A
- ACRES 2.75
Lot Description
- Horses Allowed
- 2 - 5 Acres
- Wooded
- Mature Trees (ext feat)
Lot Dimensions
- 300 X 397
Lot Improvements
- Street Paved
Middle School
- La Vernia
Miscellaneous
- No City Tax
- School Bus
Neighborhood Amenities
- None
Occupancy
- Vacant
Owner Lrealreb
- No
Ph To Show
- 210 222-2227
Possession
- Closing/Funding
Property Type
- Single Residential
Recent Rehab
- Yes
Roof
- Composition
School District
- La Vernia Isd.
Source Sqft
- Appsl Dist
Style
- One Story
- Ranch
Utility Supplier Elec
- GVEC
Utility Supplier Gas
- NONE
Utility Supplier Grbge
- LOCAL
Utility Supplier Sewer
- SEPTIC
Utility Supplier Water
- SS WATER CO
Views
- 65
Water/Sewer
- Water System
- Septic
Window Coverings
- Some Remain
Year Built
- 1985
Property Location and Similar Properties


