
- Michaela Aden, ABR,MRP,PSA,REALTOR ®,e-PRO
- Premier Realty Group
- Mobile: 210.859.3251
- Mobile: 210.859.3251
- Mobile: 210.859.3251
- michaela3251@gmail.com
Property Photos
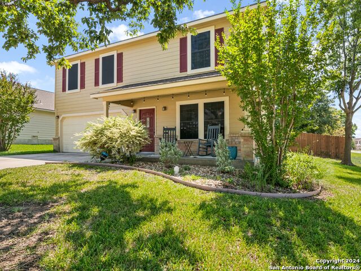

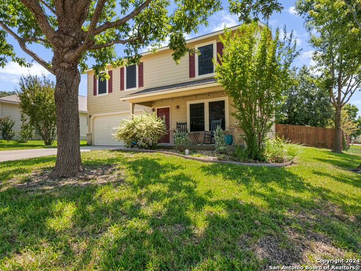
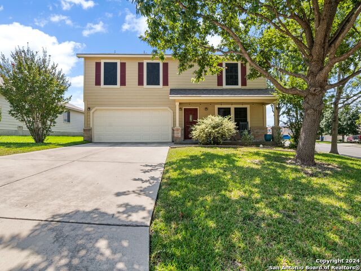
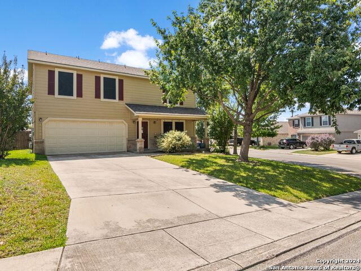
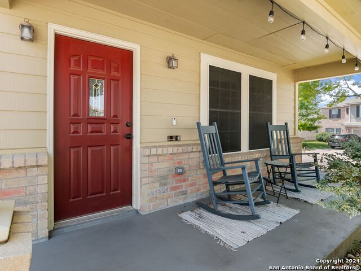
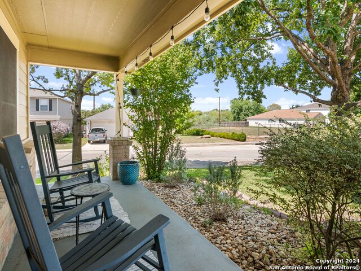
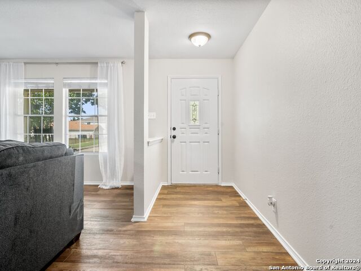
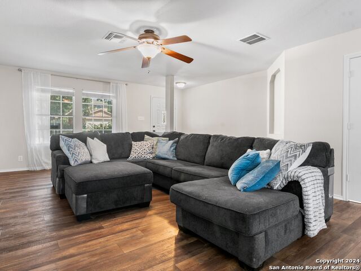
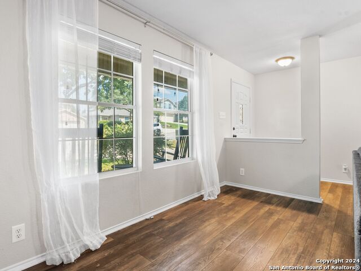
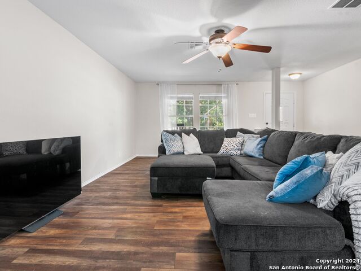
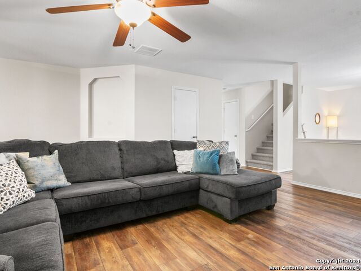
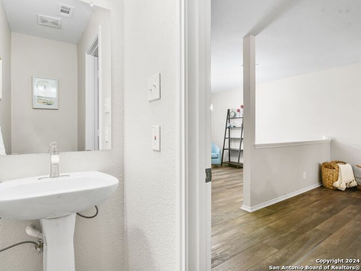
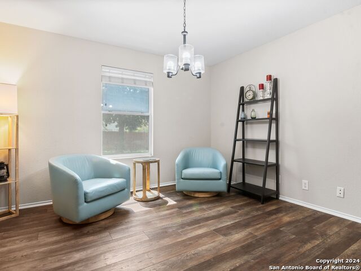
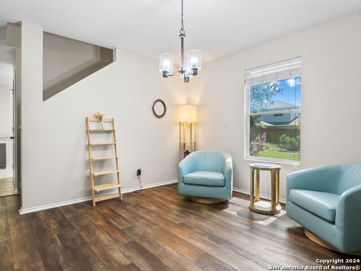
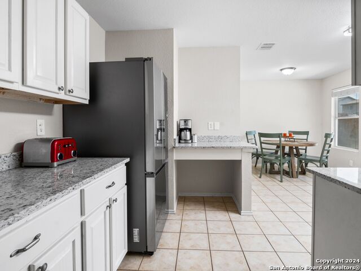
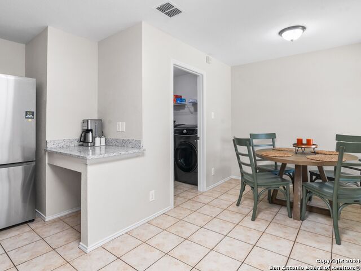
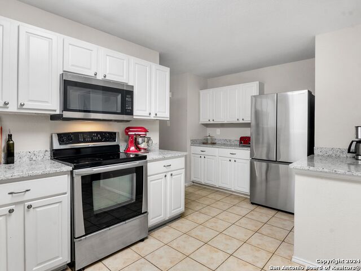
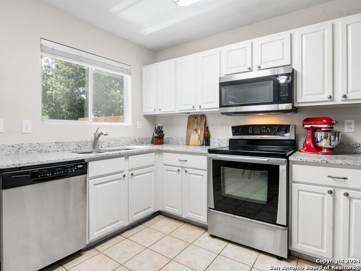
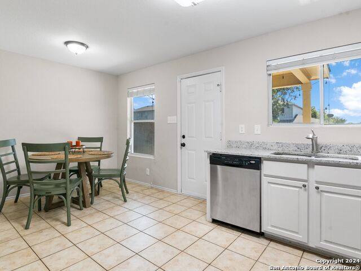
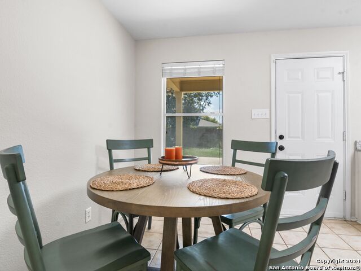
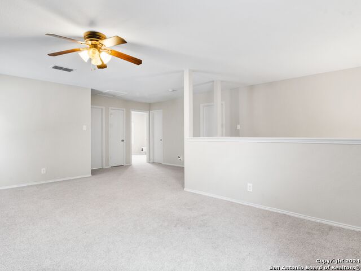
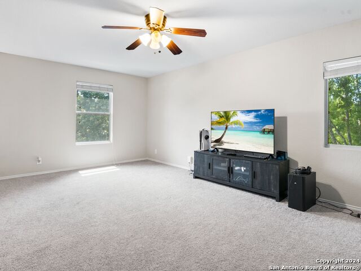
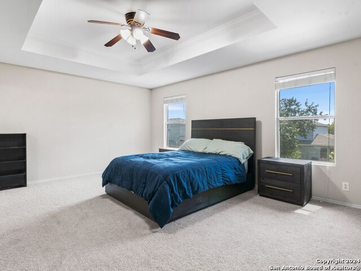
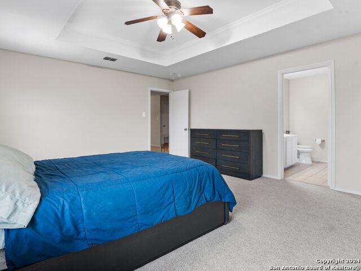
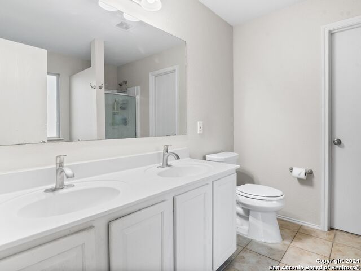
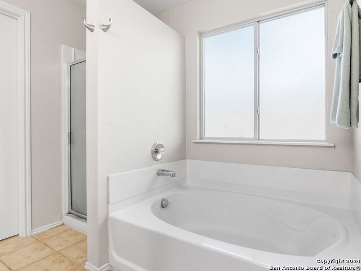
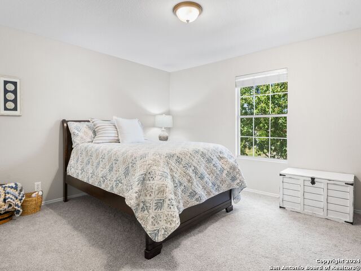
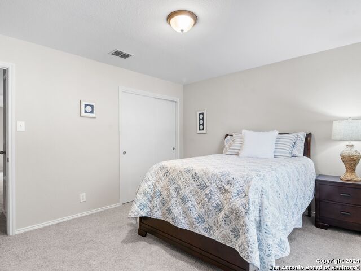
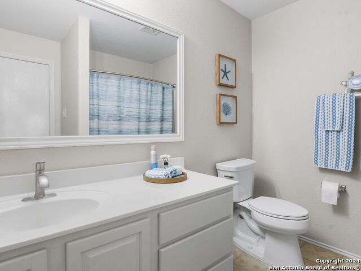
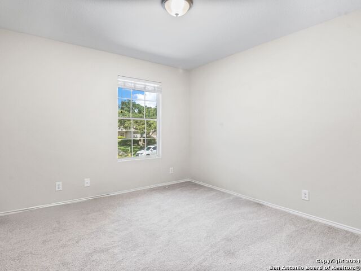
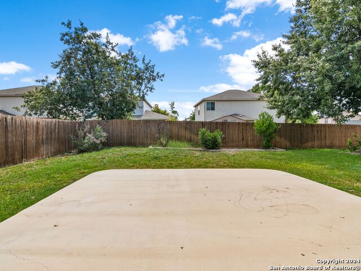
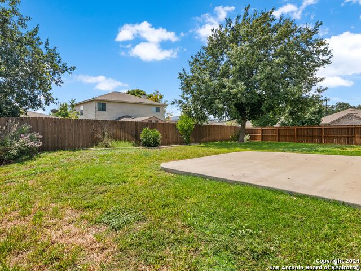
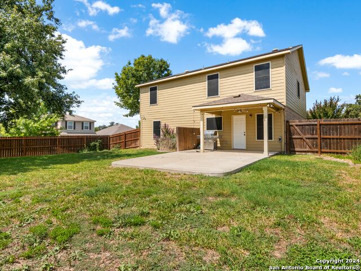
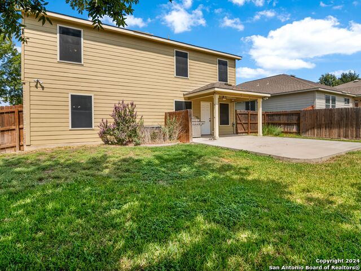
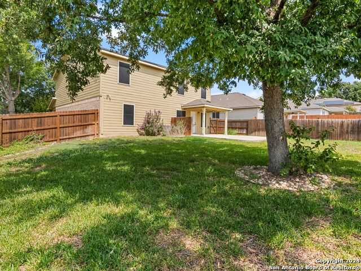
- MLS#: 1810128 ( Single Residential )
- Street Address: 8422 Parkdale Cove
- Viewed: 37
- Price: $325,000
- Price sqft: $140
- Waterfront: No
- Year Built: 2006
- Bldg sqft: 2320
- Bedrooms: 3
- Total Baths: 3
- Full Baths: 2
- 1/2 Baths: 1
- Garage / Parking Spaces: 2
- Days On Market: 94
- Additional Information
- County: BEXAR
- City: San Antonio
- Zipcode: 78249
- Subdivision: Rivermist
- District: Northside
- Elementary School: Wanke
- Middle School: Stinson Katherine
- High School: Louis D Brandeis
- Provided by: Kuper Sotheby's Int'l Realty
- Contact: Kristian Forks
- (210) 854-6431

- DMCA Notice
-
DescriptionWelcome to your dream home! Nestled on a spacious corner lot surrounded by mature trees, this stunning 3 bedroom, 2.5 bath residence offers an ideal blend of comfort and convenience. With 2,320 square feet of thoughtfully designed living space, this home features a freshly painted interior and an open floor plan that seamlessly connects the large living areas to the well appointed kitchen with ample cabinetry. Retreat to the enormous master suite complete with a double vanity, walk in closet, separate shower, and a relaxing garden tub. The covered patio is perfect for entertaining, whether you're hosting summer BBQs or enjoying quiet evenings outdoors. This home is conveniently located near UTSA, USAA, the Medical Center, La Cantera, and The Rim. You'll be just minutes away from a variety of shopping, dining, and entertainment options. Don't miss out on this incredible opportunity to own a beautiful home in a sought after area. Schedule your showing today!
Features
Possible Terms
- Conventional
- FHA
- VA
- Cash
Air Conditioning
- One Central
Apprx Age
- 18
Block
- 19
Builder Name
- Unknown
Construction
- Pre-Owned
Contract
- Exclusive Right To Sell
Days On Market
- 81
Currently Being Leased
- No
Dom
- 81
Elementary School
- Wanke
Exterior Features
- Brick
- Siding
Fireplace
- Not Applicable
Floor
- Carpeting
- Ceramic Tile
- Linoleum
Foundation
- Slab
Garage Parking
- Two Car Garage
- Attached
Heating
- Central
- 1 Unit
Heating Fuel
- Electric
High School
- Louis D Brandeis
Home Owners Association Fee
- 75
Home Owners Association Frequency
- Quarterly
Home Owners Association Mandatory
- Mandatory
Home Owners Association Name
- BEXAR COUNTY RIVERMIST HOA
Home Faces
- North
Inclusions
- Ceiling Fans
- Chandelier
- Washer Connection
- Dryer Connection
- Stove/Range
Instdir
- From 1604 exit W Hausman then turn Right onto Kyle Seal Parkway. Turn right onto Champions Gate. Left onto Waterway Ridge. Right onto Rockwell Vista. Left onto Arbor Mesa. Right onto Ranchwell Cove. Right onto Parkdale Cove. Property is on the corner
Interior Features
- Two Living Area
- Separate Dining Room
- Eat-In Kitchen
- Two Eating Areas
- Walk-In Pantry
- Loft
- All Bedrooms Upstairs
- 1st Floor Lvl/No Steps
- Open Floor Plan
- Laundry Main Level
Kitchen Length
- 15
Legal Desc Lot
- 67
Legal Description
- NCB 14615 (RIVER MIST SUBD UT-4 & 5)
- BLOCK 19 LOT 67 NEW FO
Lot Description
- Corner
Lot Improvements
- Street Paved
- Curbs
- Sidewalks
Middle School
- Stinson Katherine
Miscellaneous
- None/not applicable
Multiple HOA
- No
Neighborhood Amenities
- None
Occupancy
- Owner
Other Structures
- None
Owner Lrealreb
- No
Ph To Show
- 210.222.2227
Possession
- Closing/Funding
Property Type
- Single Residential
Recent Rehab
- No
Roof
- Heavy Composition
School District
- Northside
Source Sqft
- Appsl Dist
Style
- Two Story
Total Tax
- 7677.08
Views
- 37
Water/Sewer
- Water System
- Sewer System
- City
Window Coverings
- Some Remain
Year Built
- 2006
Property Location and Similar Properties


