
- Michaela Aden, ABR,MRP,PSA,REALTOR ®,e-PRO
- Premier Realty Group
- Mobile: 210.859.3251
- Mobile: 210.859.3251
- Mobile: 210.859.3251
- michaela3251@gmail.com
Property Photos
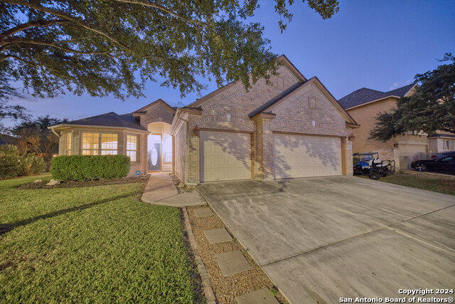

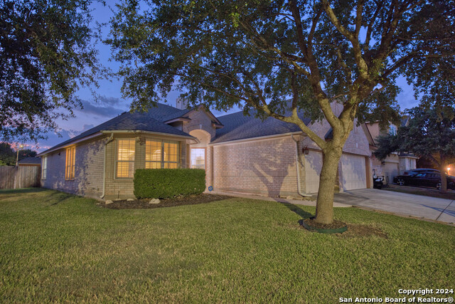
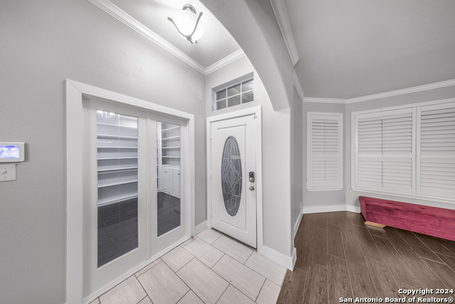
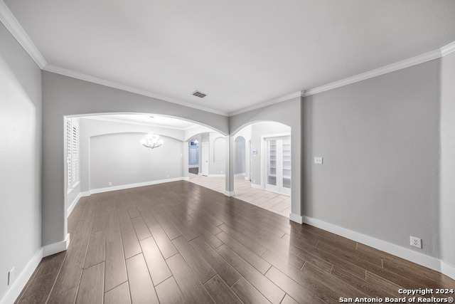
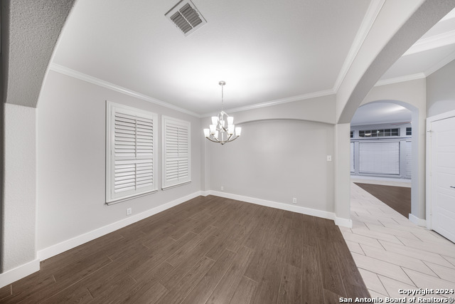
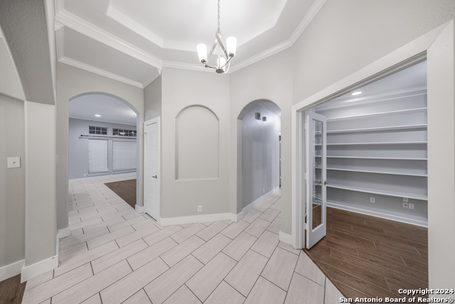
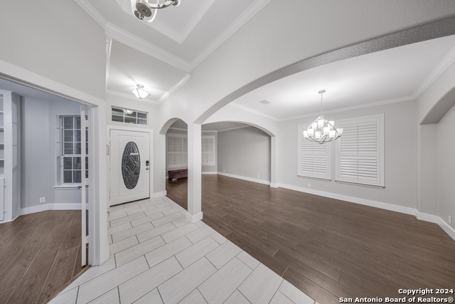
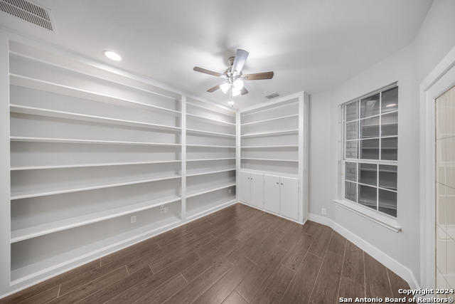
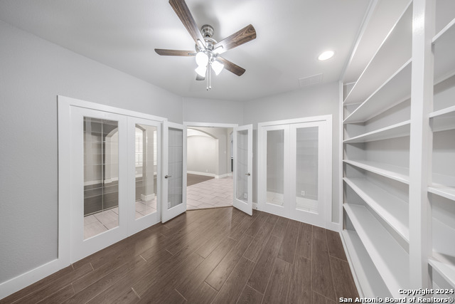
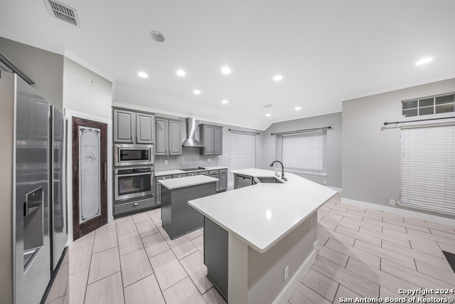
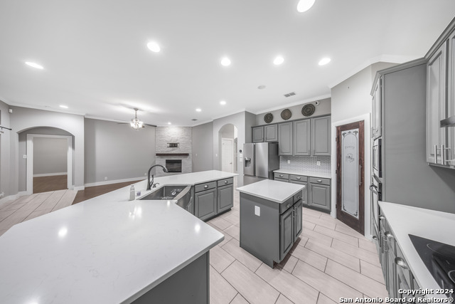
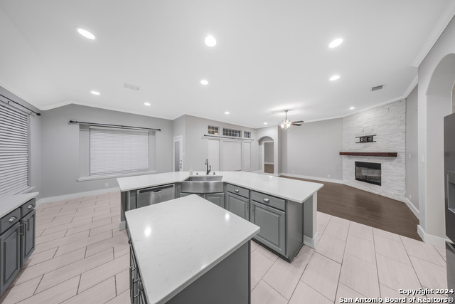
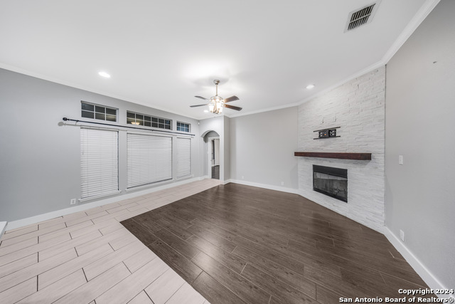
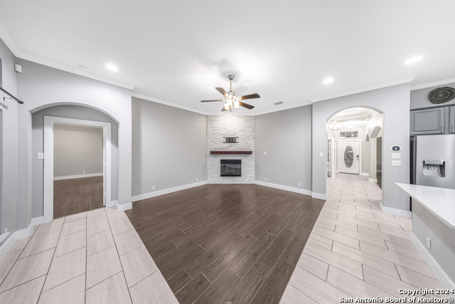
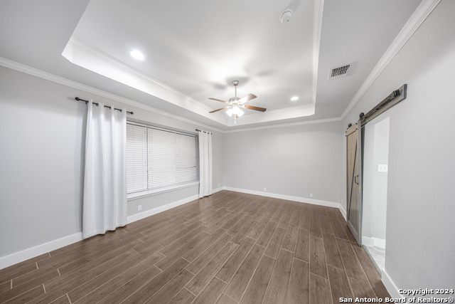
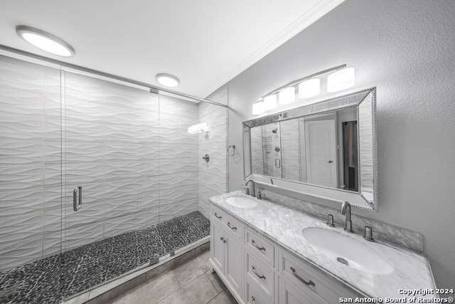
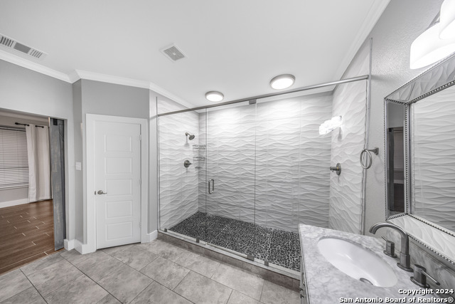
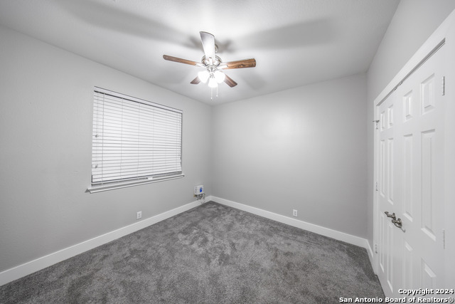
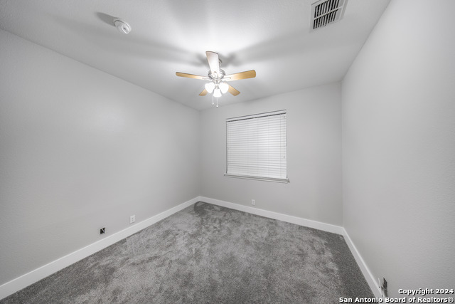
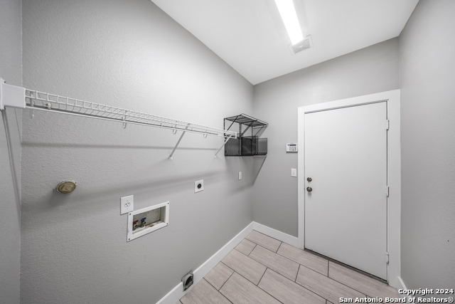
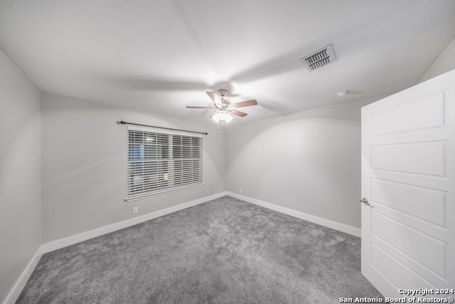
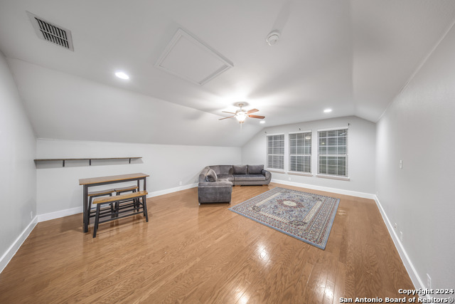
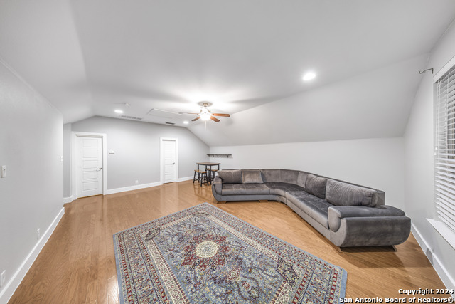
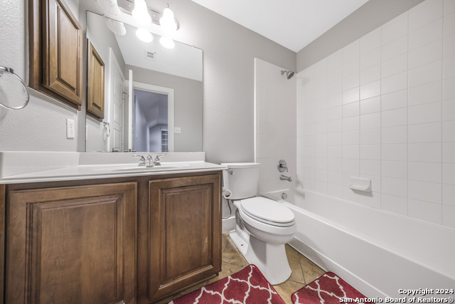
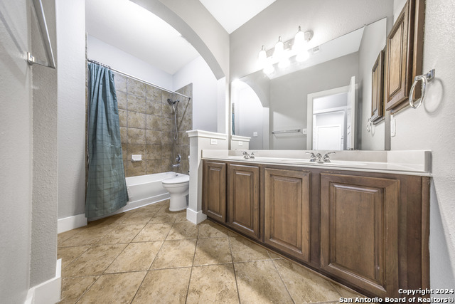
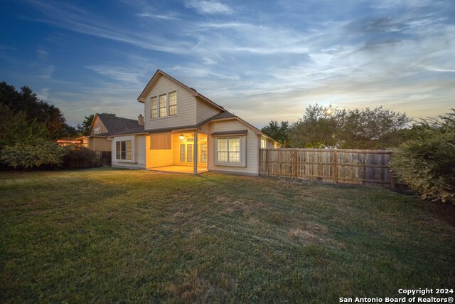


- MLS#: 1810015 ( Single Residential )
- Street Address: 121 Norman Cv
- Viewed: 37
- Price: $469,999
- Price sqft: $170
- Waterfront: No
- Year Built: 2006
- Bldg sqft: 2762
- Bedrooms: 4
- Total Baths: 3
- Full Baths: 3
- Garage / Parking Spaces: 3
- Days On Market: 99
- Additional Information
- County: GUADALUPE
- City: Cibolo
- Zipcode: 78108
- Subdivision: Estates At Riata Oaks
- District: Schertz Cibolo Universal City
- Elementary School: Wiederstein
- Middle School: Dobie J. Frank
- High School: Byron Steele
- Provided by: Keller Williams City-View
- Contact: Jitender Buxani
- (210) 624-8000

- DMCA Notice
-
DescriptionSituated on a corner lot, this stunning 1.5 story home features a 3 car garage, large lot, and an abundance of windows filling the space with natural light. Featuring 4 bedrooms and a bonus room / 3 full bathrooms. Inside, enjoy hardwood and tile flooring, recessed lighting, crown molding, and extensive trim work throughout. The living area boasts a custom tiled fireplace, while the office/study includes built in cabinets and shelves. Stainless steel appliances in the kitchen with quartz countertops, tile backsplash, and a walk in pantry. The luxurious primary suite offers trey ceilings, double crown molding, a huge custom tiled shower, double sinks, and a walk in closet. Plantation shutters adorn the front windows. Step outside to a Texas sized back porch and fenced yard perfect for relaxation or entertaining. Recent updates include fresh interior paint, a water softener, a new roof (2020), water heaters (2023), an updated HVAC system (2022), and a new fence (2023). Don't miss out on the chance to make this exceptional property your own!
Features
Possible Terms
- Conventional
- FHA
- VA
- TX Vet
- Cash
Air Conditioning
- One Central
Apprx Age
- 18
Block
- 10
Builder Name
- Ryland
Construction
- Pre-Owned
Contract
- Exclusive Right To Sell
Days On Market
- 236
Dom
- 97
Elementary School
- Wiederstein
Exterior Features
- Brick
- Cement Fiber
Fireplace
- One
- Living Room
Floor
- Carpeting
- Ceramic Tile
- Wood
Foundation
- Slab
Garage Parking
- Three Car Garage
Heating
- Central
Heating Fuel
- Electric
High School
- Byron Steele High
Home Owners Association Fee
- 400
Home Owners Association Frequency
- Annually
Home Owners Association Mandatory
- Mandatory
Home Owners Association Name
- ALAMO MANAGEMENT GROUP
Inclusions
- Ceiling Fans
- Washer Connection
- Dryer Connection
- Cook Top
- Built-In Oven
- Disposal
- Dishwasher
- Water Softener (owned)
- Garage Door Opener
Instdir
- From 35 take exit 176 to Cibolo Valley. Go east on Cibolo Valley. Take a L onto Green Valley. Take a R onto Norman Cove. House is on the corner
Interior Features
- Three Living Area
- Separate Dining Room
- Two Eating Areas
- Island Kitchen
- Walk-In Pantry
- Study/Library
- Game Room
- Utility Room Inside
- Secondary Bedroom Down
- Open Floor Plan
- Laundry Main Level
- Walk in Closets
Kitchen Length
- 16
Legal Desc Lot
- 24
Legal Description
- ESTATES @ RIATA OAKS (THE) BLOCK 10 LOT 24
Middle School
- Dobie J. Frank
Multiple HOA
- No
Neighborhood Amenities
- Pool
- Park/Playground
- Sports Court
Owner Lrealreb
- No
Ph To Show
- 2102222227
Possession
- Closing/Funding
Property Type
- Single Residential
Roof
- Composition
School District
- Schertz-Cibolo-Universal City ISD
Source Sqft
- Appsl Dist
Style
- One Story
- Split Level
Total Tax
- 10600
Views
- 37
Water/Sewer
- Water System
- Sewer System
Window Coverings
- Some Remain
Year Built
- 2006
Property Location and Similar Properties


