
- Michaela Aden, ABR,MRP,PSA,REALTOR ®,e-PRO
- Premier Realty Group
- Mobile: 210.859.3251
- Mobile: 210.859.3251
- Mobile: 210.859.3251
- michaela3251@gmail.com
Property Photos
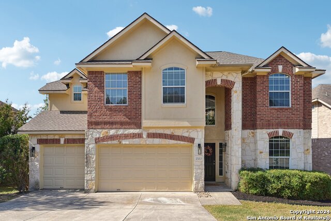

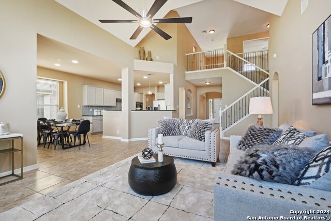
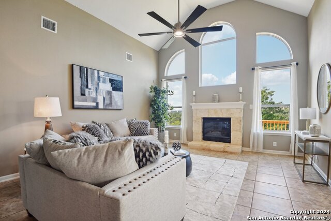
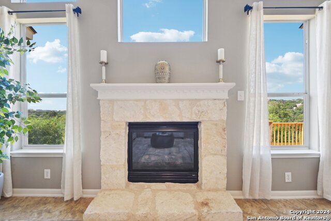
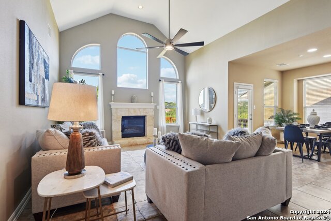
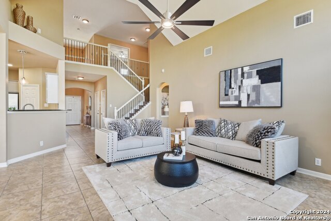
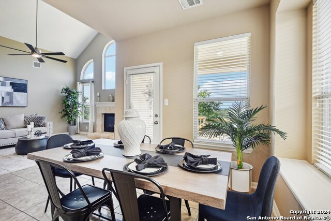
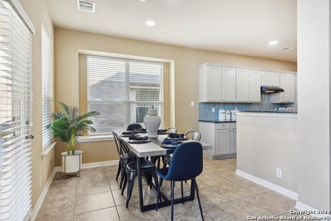
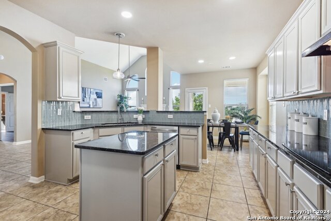
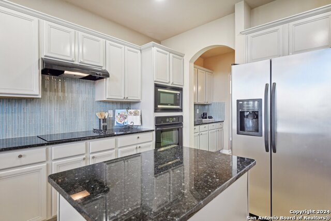
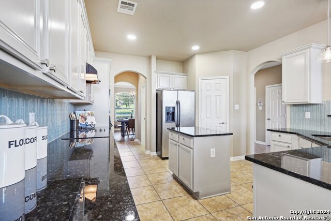
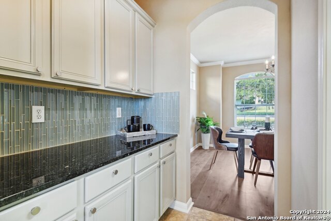
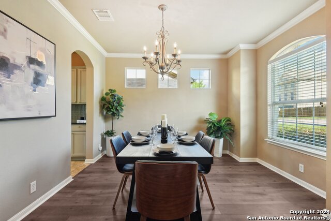
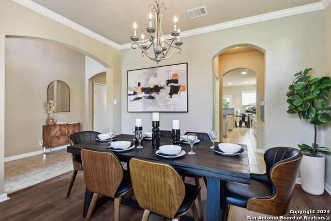
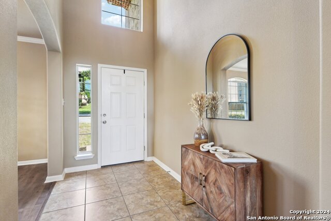
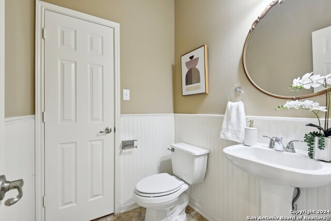
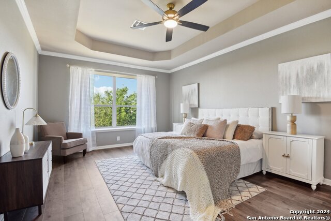
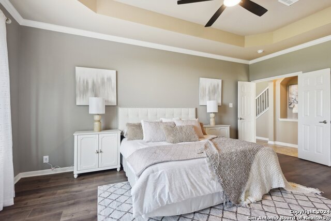
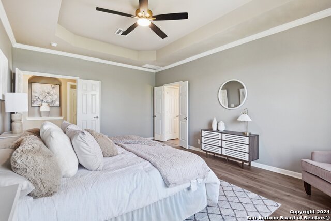
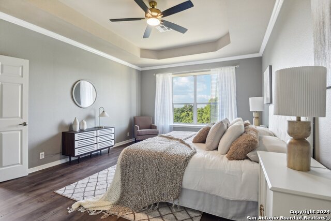
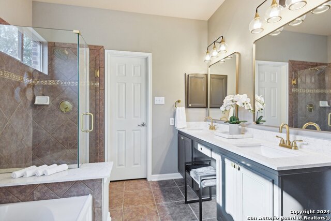
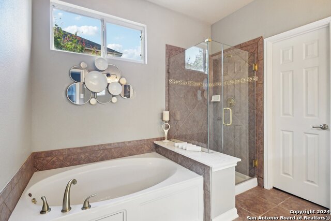
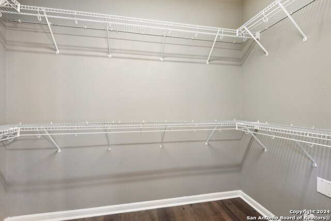
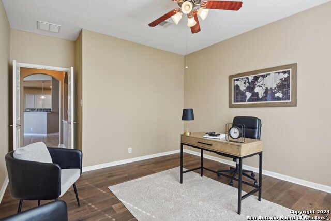
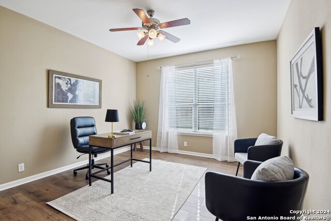
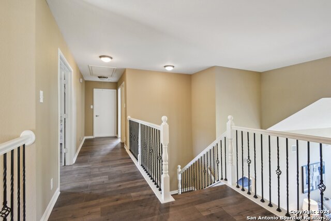
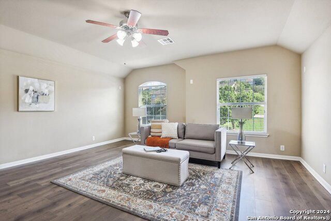
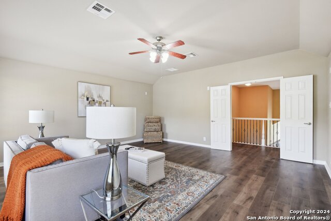
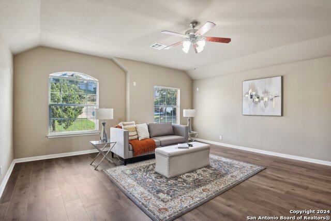
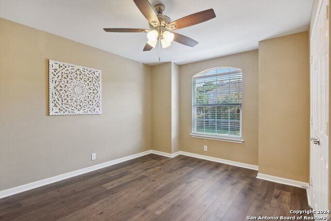
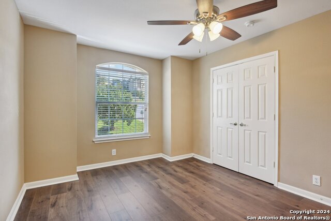
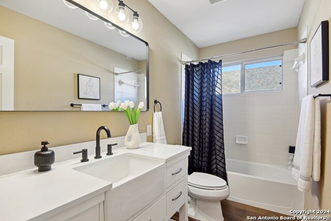
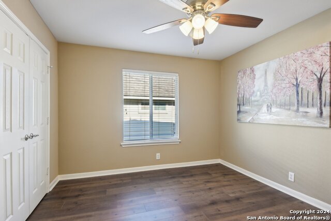
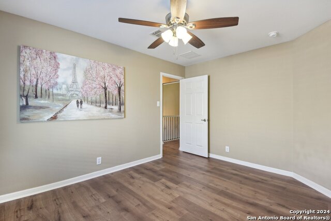
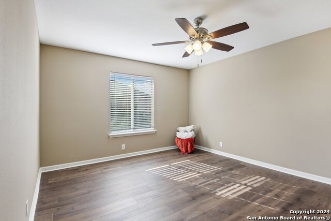
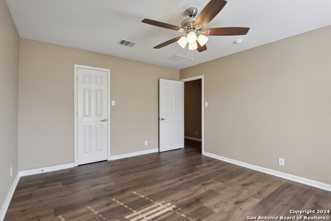
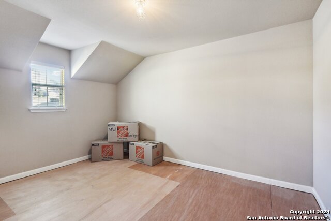
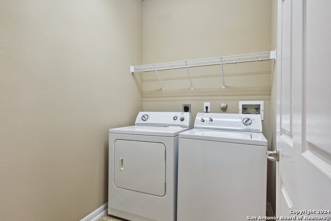
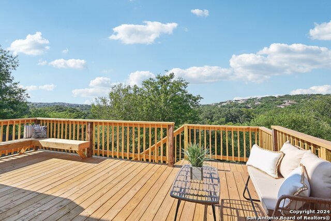
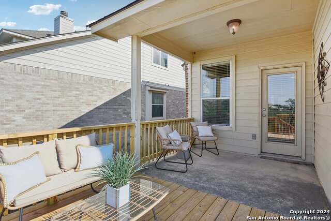
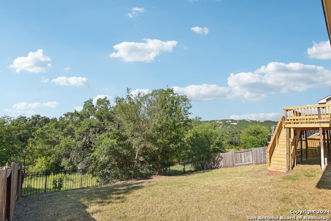
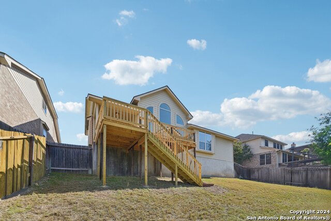
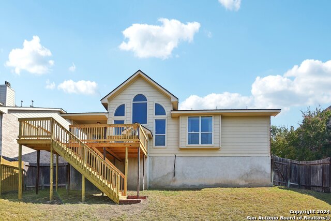
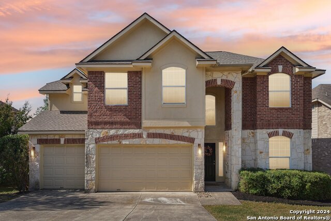
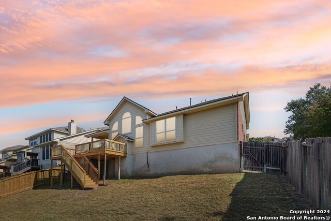
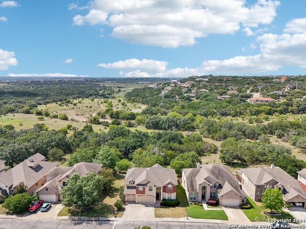
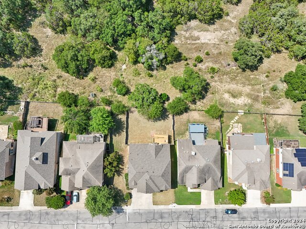
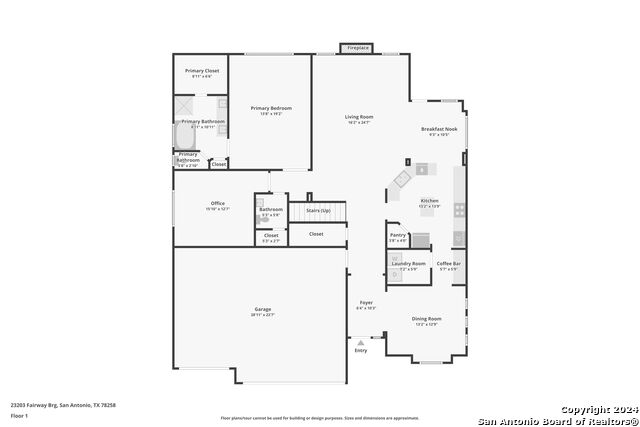
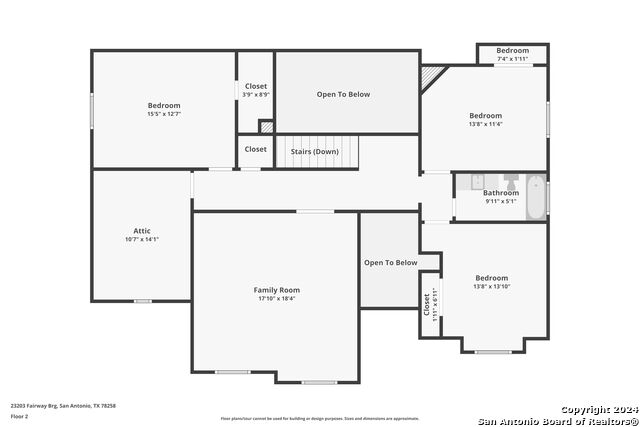
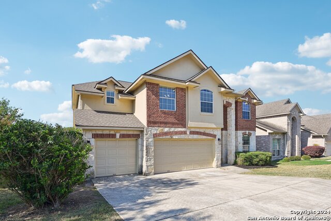
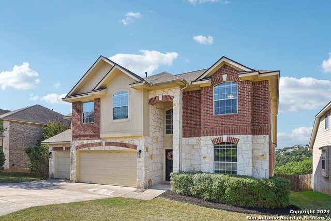
- MLS#: 1809993 ( Single Residential )
- Street Address: 23203 Fairway Brg
- Viewed: 45
- Price: $517,000
- Price sqft: $167
- Waterfront: No
- Year Built: 2006
- Bldg sqft: 3093
- Bedrooms: 4
- Total Baths: 3
- Full Baths: 2
- 1/2 Baths: 1
- Garage / Parking Spaces: 3
- Days On Market: 112
- Additional Information
- County: BEXAR
- City: San Antonio
- Zipcode: 78258
- Subdivision: Mountain Lodge
- District: North East I.S.D
- Elementary School: Tuscany Heights
- Middle School: Barbara Bush
- High School: Ronald Reagan
- Provided by: StepStone Realty, LLC
- Contact: Amanda Fly
- (210) 875-7025

- DMCA Notice
-
DescriptionStunning 4 bedroom and 2.5 bath home on a greenbelt offering a beautiful natural view in the heart of Stoneoak. In the highly sought after gated Mountain Lodge community near the prestigious Canyon Spring Golf area. Ideal for families or those who love to entertain, the home offers a spacious layout with separate dining, living, office, gameroom and downstairs master bedroom. Home has NEW roof, NEW wood laminate floors, NEW large deck and many other upgrades. Numerous windows throughout the house allow natural light to flood every room. The open floor plan features soaring 20 foot ceilings, a cozy fireplace, a large kitchen with a sleek glass backsplash, a large island perfect for meal prep, and an abundance of cabinet and counter space. In addition to its charm, this home offers practicality with a walk in attic storage space that can easily be converted into a fifth bedroom or a media room. The neighborhood is equipped with a pool, clubhouse, and playground, and its prime location is just minutes away from a variety of popular restaurants, shopping centers, and entertainment venues, ensuring that convenience is always at your doorstep. The seller is motivated so don't miss out on this opportunity!
Features
Possible Terms
- Conventional
- FHA
- VA
- TX Vet
- Cash
- Investors OK
Air Conditioning
- Two Central
Apprx Age
- 18
Builder Name
- unknown
Construction
- Pre-Owned
Contract
- Exclusive Right To Sell
Days On Market
- 87
Dom
- 87
Elementary School
- Tuscany Heights
Exterior Features
- Brick
- 3 Sides Masonry
- Wood
Fireplace
- One
- Living Room
- Gas Logs Included
Floor
- Ceramic Tile
- Laminate
Foundation
- Slab
Garage Parking
- Three Car Garage
Heating
- Central
Heating Fuel
- Natural Gas
High School
- Ronald Reagan
Home Owners Association Fee
- 273
Home Owners Association Frequency
- Quarterly
Home Owners Association Mandatory
- Mandatory
Home Owners Association Name
- MOUNTAIN LODGE HOMEOWNERS ASSOCIATION
Inclusions
- Ceiling Fans
- Chandelier
- Washer Connection
- Dryer Connection
- Cook Top
- Built-In Oven
- Microwave Oven
- Disposal
- Dishwasher
- Ice Maker Connection
- Smoke Alarm
- Electric Water Heater
- Garage Door Opener
- Plumb for Water Softener
- City Garbage service
Instdir
- Wilderness Oak to Fairway Bridge
Interior Features
- Two Living Area
- Separate Dining Room
- Eat-In Kitchen
- Island Kitchen
- Breakfast Bar
- Walk-In Pantry
- Study/Library
- Game Room
- Utility Room Inside
- High Ceilings
- Open Floor Plan
- Pull Down Storage
- Laundry Main Level
- Walk in Closets
- Attic - Expandable
- Attic - Partially Finished
- Attic - Floored
Kitchen Length
- 13
Legal Desc Lot
- 90
Legal Description
- CB 4925D BLK 6 LOT 90 (MOUNTAIN LODGE SUBD UT-5A1)
Middle School
- Barbara Bush
Multiple HOA
- No
Neighborhood Amenities
- Pool
- Golf Course
- Clubhouse
- Park/Playground
- Jogging Trails
Occupancy
- Vacant
Owner Lrealreb
- Yes
Ph To Show
- 210-222-2227
Possession
- Closing/Funding
Property Type
- Single Residential
Roof
- Composition
School District
- North East I.S.D
Source Sqft
- Appsl Dist
Style
- Two Story
- Traditional
Total Tax
- 8901.79
Utility Supplier Elec
- CPS
Utility Supplier Gas
- CPS
Utility Supplier Grbge
- CITY
Utility Supplier Sewer
- SAWS
Utility Supplier Water
- SAWS
Views
- 45
Virtual Tour Url
- https://www.zillow.com/view-imx/e6d7d00e-c0e1-4b8a-90da-db675db7c62e?wl=true&setAttribution=mls&initialViewType=pano
Water/Sewer
- City
Window Coverings
- All Remain
Year Built
- 2006
Property Location and Similar Properties


