
- Michaela Aden, ABR,MRP,PSA,REALTOR ®,e-PRO
- Premier Realty Group
- Mobile: 210.859.3251
- Mobile: 210.859.3251
- Mobile: 210.859.3251
- michaela3251@gmail.com
Property Photos
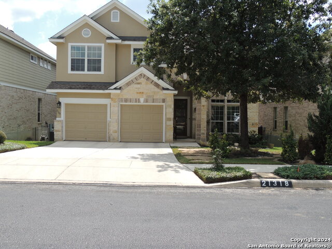

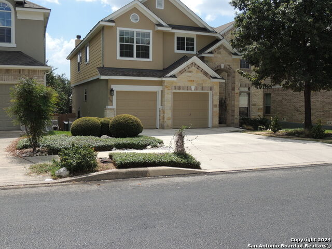
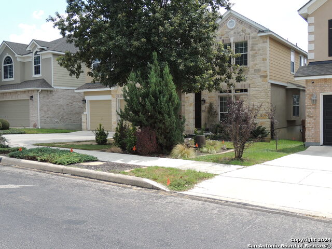
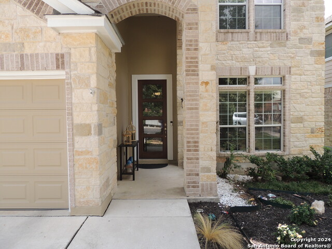
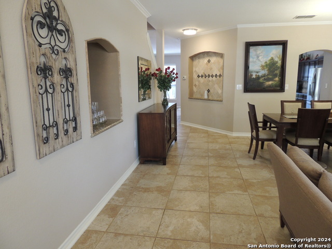
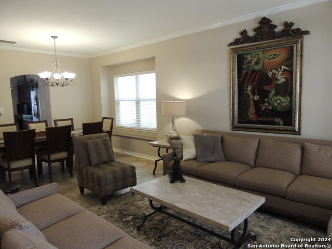
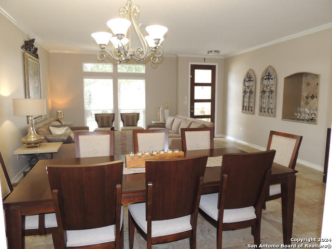
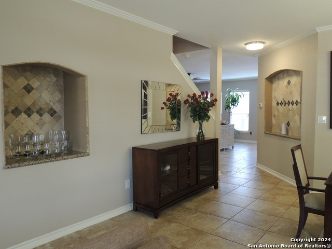
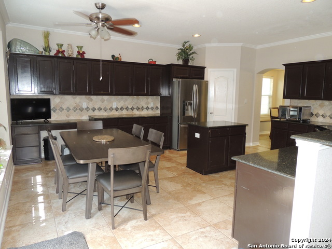
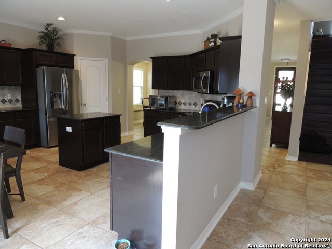
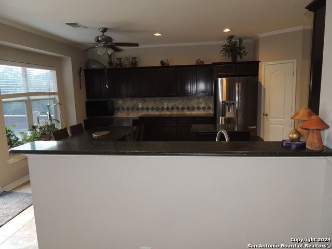
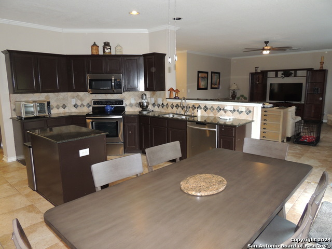
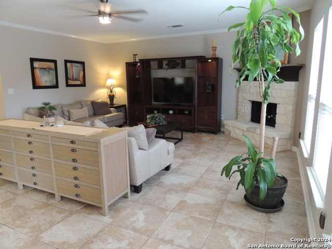
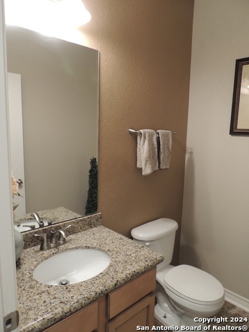
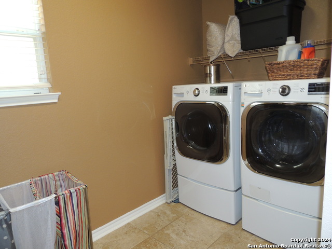
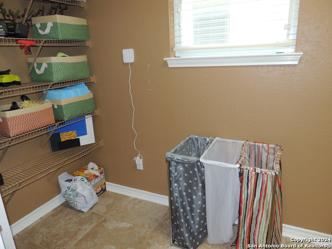
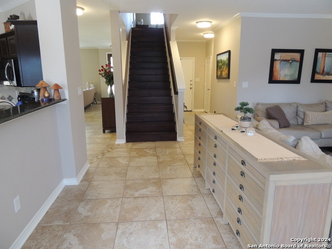
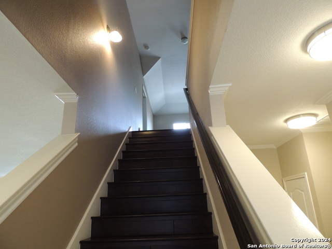
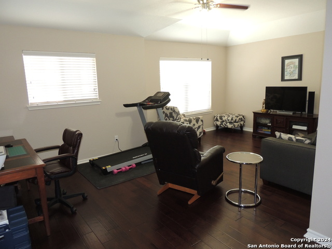
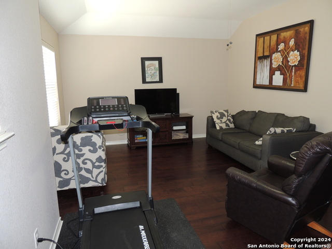
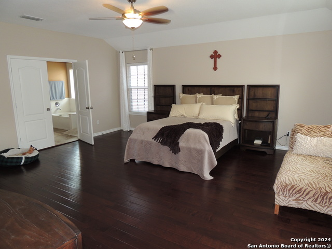
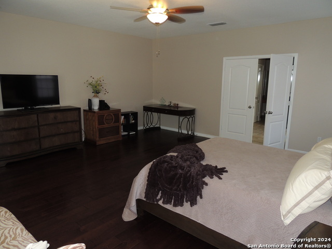
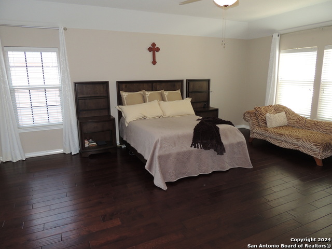
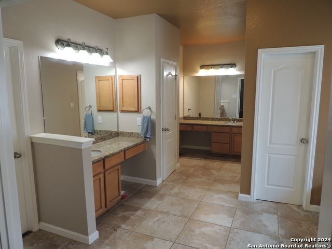
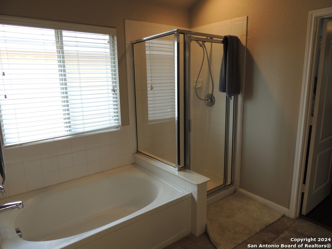
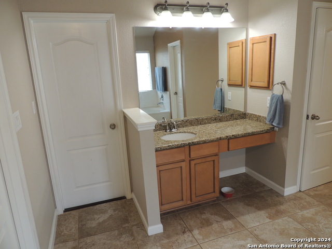
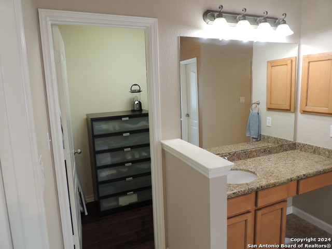
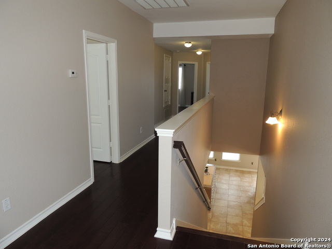
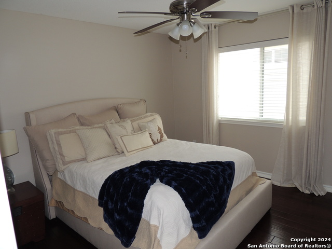
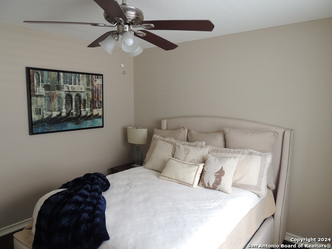
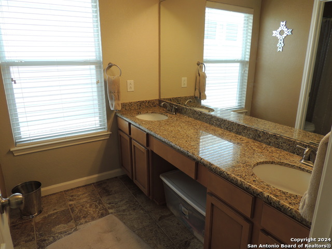
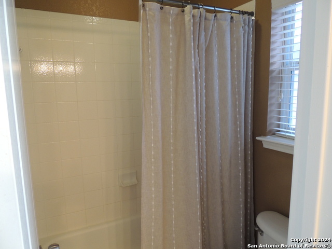
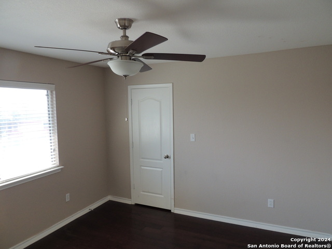
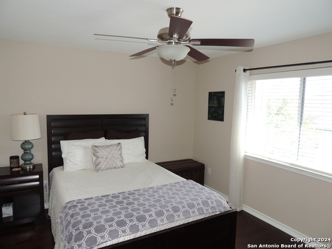
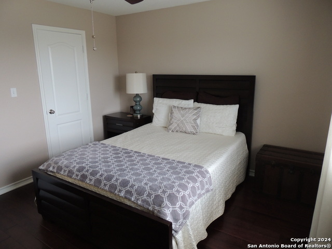
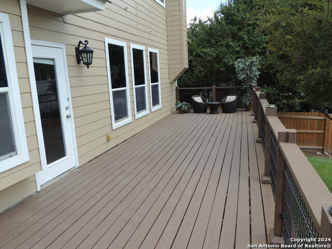
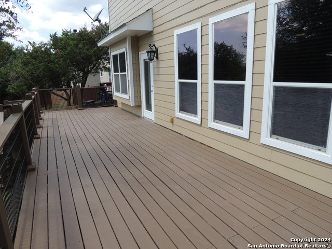
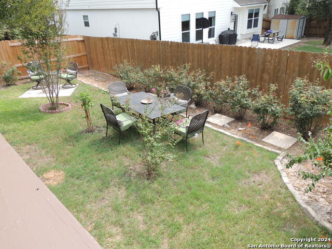
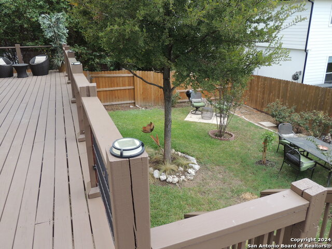
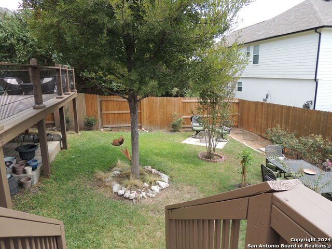
- MLS#: 1809984 ( Single Residential )
- Street Address: 21318 La Pena Dr
- Viewed: 72
- Price: $515,000
- Price sqft: $150
- Waterfront: No
- Year Built: 2007
- Bldg sqft: 3427
- Bedrooms: 4
- Total Baths: 3
- Full Baths: 2
- 1/2 Baths: 1
- Garage / Parking Spaces: 2
- Days On Market: 111
- Additional Information
- County: BEXAR
- City: San Antonio
- Zipcode: 78258
- Subdivision: Las Lomas
- District: North East I.S.D
- Elementary School: Las Lomas
- Middle School: Barbara Bush
- High School: Ronald Reagan
- Provided by: Casino Realty
- Contact: Ernesto Ruiz
- (210) 889-9999

- DMCA Notice
-
DescriptionBeautiful, 3427 sqft ,well keep home in the very desirable Stone Oak area! This house features spacious layout. Recently painted. Man made granite countertops all over the house, travertine tile on first level, man made wood on stair and second story, beautiful main front door upgrade, travertine backsplash all around the kitchen, crown moulding on all first floor. The spacious kitchen boasts stainless steel appliances. Very big wood deck for family reunions. House shows beautifully, it is a must see and wont last long! Bring your buyers! EXCLUSIONES: This items do not convey. Kitchen reverse osmosis water filter and refrigerator. Garage home water filter. Washer and dryer.
Features
Possible Terms
- Conventional
- FHA
- VA
- Cash
Air Conditioning
- Two Central
Apprx Age
- 17
Builder Name
- UNKNOWN
Construction
- Pre-Owned
Contract
- Exclusive Right To Sell
Days On Market
- 81
Currently Being Leased
- No
Dom
- 81
Elementary School
- Las Lomas
Exterior Features
- Stone/Rock
- Stucco
- Siding
Fireplace
- Living Room
- Wood Burning
Floor
- Ceramic Tile
- Wood
Foundation
- Slab
Garage Parking
- Two Car Garage
Heating
- Central
Heating Fuel
- Electric
High School
- Ronald Reagan
Home Owners Association Fee
- 53
Home Owners Association Fee 2
- 116
Home Owners Association Frequency
- Quarterly
Home Owners Association Mandatory
- Mandatory
Home Owners Association Name
- HIGHTS AT LAS LOMAS HOMEOWNES
Home Owners Association Name2
- STONE OAK POA
Home Owners Association Payment Frequency 2
- Annually
Inclusions
- Ceiling Fans
- Washer Connection
- Dryer Connection
- Microwave Oven
- Stove/Range
- Disposal
- Dishwasher
- Smoke Alarm
- Security System (Owned)
- Electric Water Heater
- Garage Door Opener
- Plumb for Water Softener
- Solid Counter Tops
- City Garbage service
Instdir
- FROM 1604 WEST TAKE STONE OAK EXIT GO OVER 2 MILES DOWN STONE OAK TURN RIGHT ON LAS LOMAS LEFT ON LA PENA PROPERTY ON THE RIGTH
Interior Features
- Two Living Area
- Liv/Din Combo
- Separate Dining Room
- Eat-In Kitchen
- Two Eating Areas
- Breakfast Bar
- Game Room
- Utility Room Inside
- All Bedrooms Upstairs
- Open Floor Plan
- Cable TV Available
- High Speed Internet
- Laundry Main Level
- Walk in Closets
Kitchen Length
- 17
Legal Desc Lot
- 27
Legal Description
- NCB 19220 BLK 5 LOT 27 LAS LOMAS PH IIIA-STONE OAK
Lot Improvements
- Street Paved
- Sidewalks
- Streetlights
- Fire Hydrant w/in 500'
Middle School
- Barbara Bush
Multiple HOA
- Yes
Neighborhood Amenities
- None
Occupancy
- Other
Other Structures
- None
Owner Lrealreb
- No
Ph To Show
- 210-222-2227
Possession
- Closing/Funding
Property Type
- Single Residential
Recent Rehab
- No
Roof
- Composition
School District
- North East I.S.D
Source Sqft
- Appsl Dist
Style
- Two Story
- Contemporary
Total Tax
- 4904.56
Utility Supplier Elec
- CPS
Utility Supplier Gas
- N/A
Utility Supplier Sewer
- SAWS
Utility Supplier Water
- SAWS
Views
- 72
Water/Sewer
- Water System
Window Coverings
- Some Remain
Year Built
- 2007
Property Location and Similar Properties


