
- Michaela Aden, ABR,MRP,PSA,REALTOR ®,e-PRO
- Premier Realty Group
- Mobile: 210.859.3251
- Mobile: 210.859.3251
- Mobile: 210.859.3251
- michaela3251@gmail.com
Property Photos
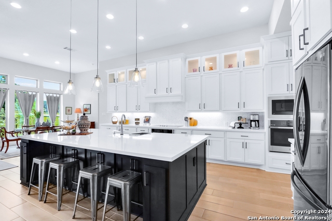

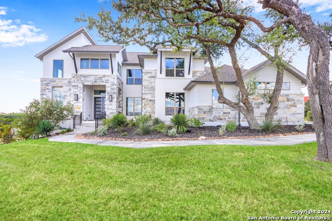
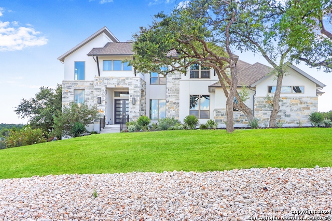
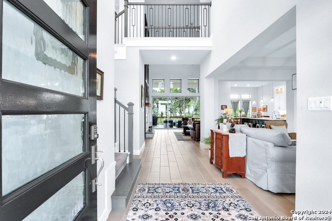
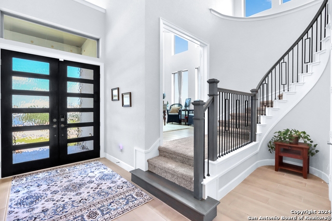
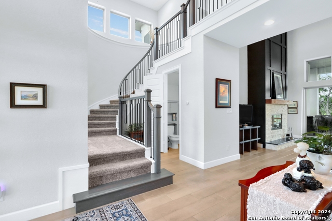
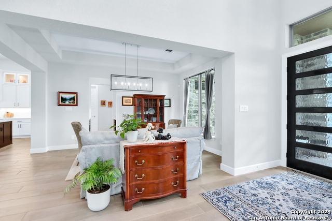
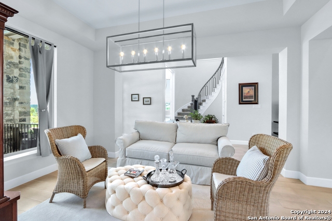
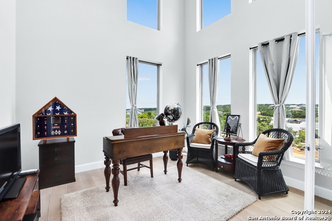
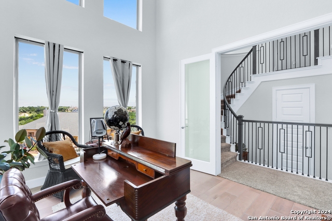
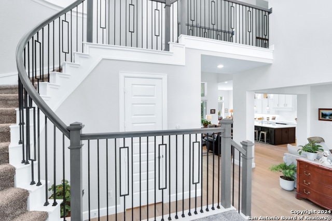
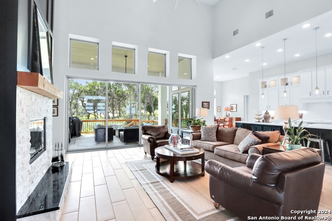
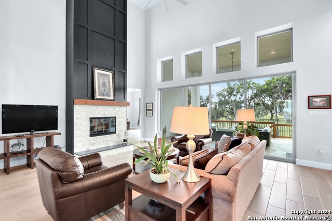
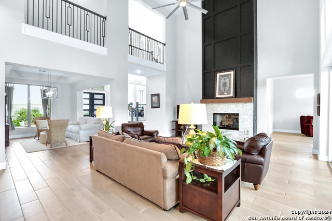
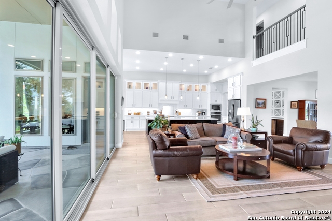
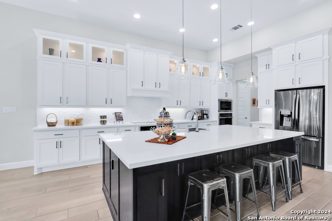
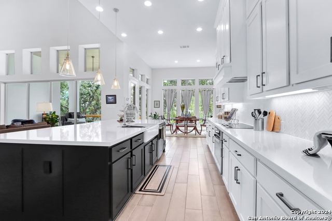
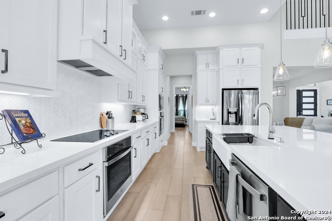
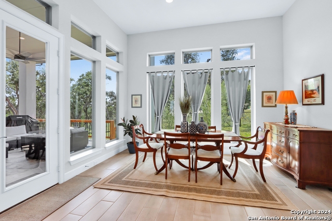
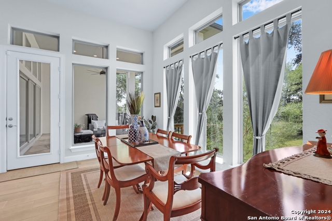
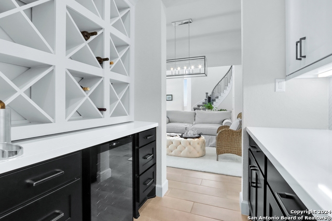
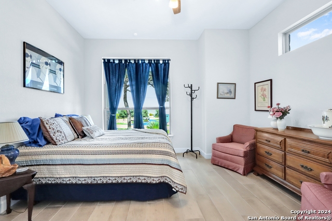
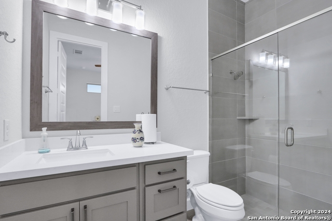
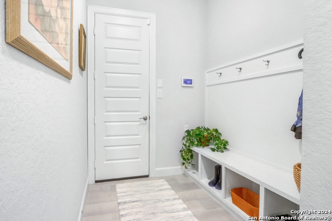
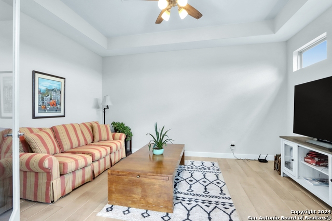
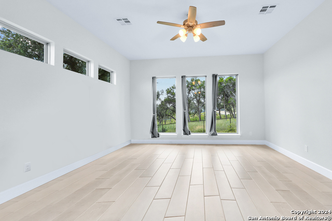
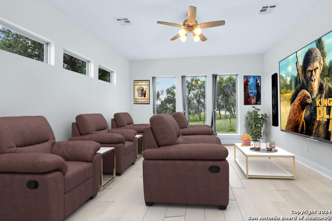
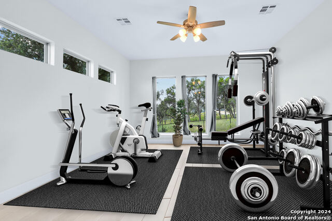
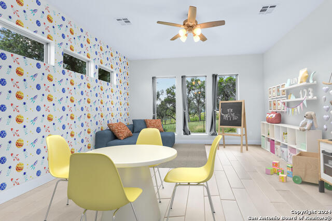
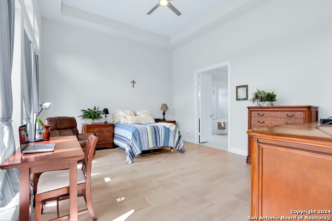
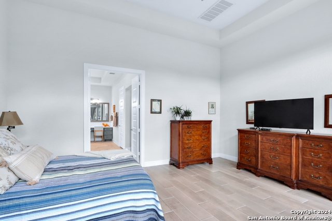
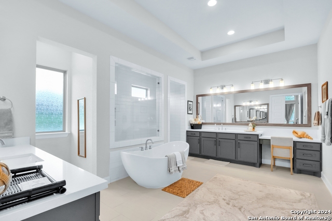
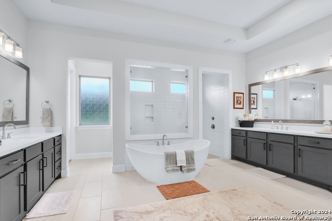
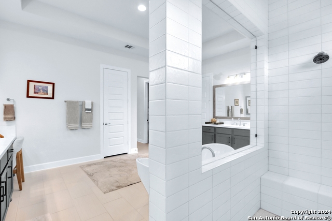
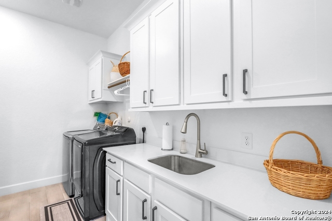
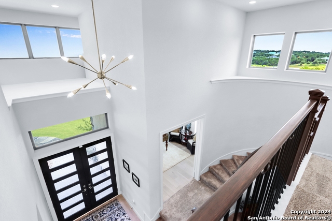
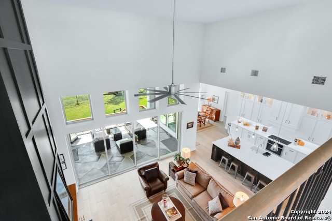
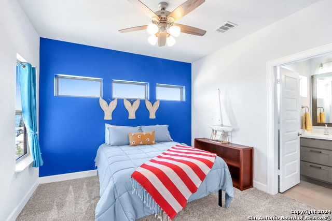
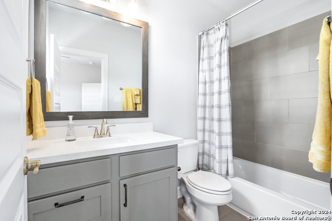
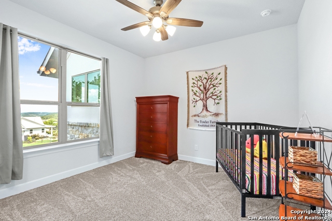
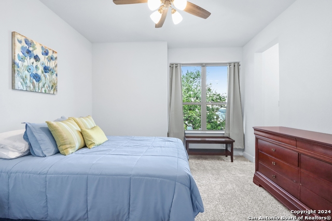
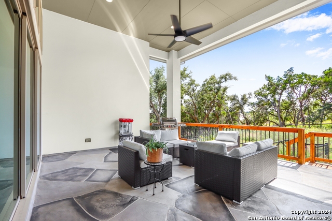
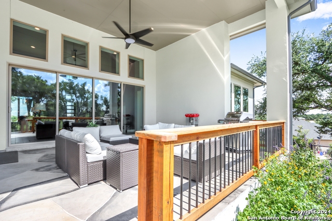
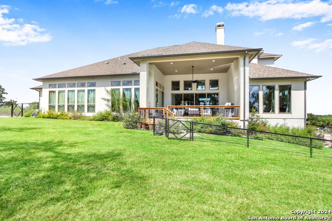
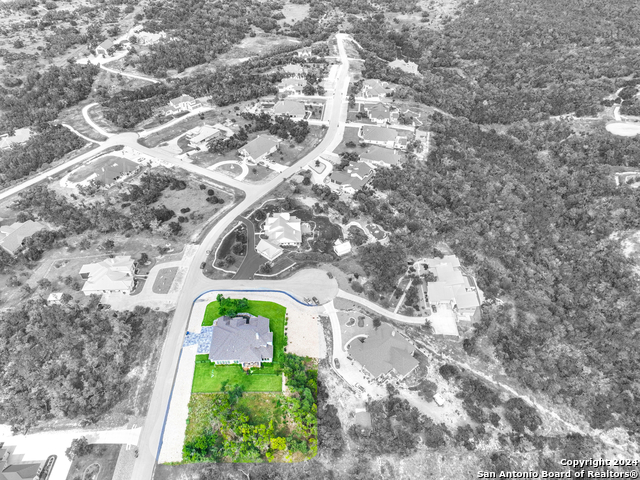
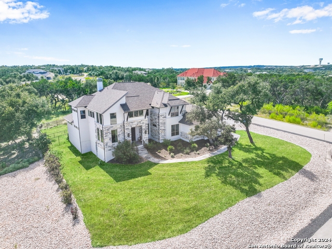
- MLS#: 1809976 ( Single Residential )
- Street Address: 1972 Tempranillo
- Viewed: 56
- Price: $1,350,000
- Price sqft: $312
- Waterfront: No
- Year Built: 2021
- Bldg sqft: 4327
- Bedrooms: 5
- Total Baths: 5
- Full Baths: 4
- 1/2 Baths: 1
- Garage / Parking Spaces: 3
- Days On Market: 94
- Additional Information
- County: COMAL
- City: New Braunfels
- Zipcode: 78132
- Subdivision: Vintage Oaks At The Vineyard
- District: Comal
- Elementary School: Bill Brown
- Middle School: Smiton Valley
- High School: Smiton Valley
- Provided by: Keller Williams Heritage
- Contact: Melissa Laufer
- (830) 730-0599

- DMCA Notice
-
DescriptionStep into this stunning custom built Perry Home and experience the essence of hill country living at its finest. Completed in 2022, this 5 bedroom, 4.5 bath home sits proudly on a corner lot, offering breathtaking hill country views that offer tranquility and serenity. The moment you walk in, you'll feel the open, airy atmosphere created by the seamless connection between the indoor and outdoor spaces, thanks to the expansive folding, sliding glass doors that lead to a spacious outdoor living area. The kitchen is the true heart of this home, featuring upgraded quartz countertops, sleek cabinetry, a double oven, farmhouse style sink and plenty of space to prep, cook, and entertain. Throughout the house, the attention to detail shines, especially in the luxurious owner's suite. Speaking of the owner's suite, this retreat offers everything you could dream of: a spa like bathroom spacious enough for the whole family, complete with a striking soaker tub, a beautifully tiled walk in shower, and separate double vanities and closets for ultimate convenience and privacy. The home doesn't stop there there's plenty of room to enjoy life, whether you're working in the dedicated office, entertaining in the game/media room, or savoring a quiet moment with a glass of wine or coffee at the charming bar area. Outside, the home continues to impress with upgraded landscaping designed to enhance both the beauty and functionality of the yard, featuring added drainage control and a fully fenced area for privacy. Rain gutters all around ensure the home is ready for all weather, and every aspect of the design embraces the stunning natural surroundings. This home offers luxury, comfort, and a true connection to the natural beauty of the hill country, making it the perfect retreat for anyone looking to enjoy modern living in a serene setting. Don't miss out on the opportunity to call this incredible property home!
Features
Possible Terms
- Conventional
- VA
- Cash
Air Conditioning
- Two Central
Builder Name
- Perry
Construction
- Pre-Owned
Contract
- Exclusive Right To Sell
Days On Market
- 81
Currently Being Leased
- No
Dom
- 81
Elementary School
- Bill Brown
Exterior Features
- Rock/Stone Veneer
- Other
Fireplace
- One
Floor
- Carpeting
- Ceramic Tile
Foundation
- Slab
Garage Parking
- Three Car Garage
Heating
- Central
Heating Fuel
- Electric
High School
- Smithson Valley
Home Owners Association Fee
- 750
Home Owners Association Frequency
- Annually
Home Owners Association Mandatory
- Mandatory
Home Owners Association Name
- VINTAGE OAKS POA
Inclusions
- Ceiling Fans
- Cook Top
- Built-In Oven
- Microwave Oven
- Stove/Range
- Disposal
- Dishwasher
- Water Softener (owned)
- Wet Bar
- Garage Door Opener
- Solid Counter Tops
- Double Ovens
Instdir
- From Hwy 46
- Right on Cranes Mill Rd. Right on Incrociato
- Left on Merlot
- Right on Tempranillo. Home on right.
Interior Features
- One Living Area
- Liv/Din Combo
- Separate Dining Room
- Eat-In Kitchen
- Two Eating Areas
- Island Kitchen
- Walk-In Pantry
- Study/Library
- Game Room
- Media Room
- 1st Floor Lvl/No Steps
- High Ceilings
- Open Floor Plan
- Cable TV Available
- High Speed Internet
- Laundry Main Level
- Laundry Lower Level
- Laundry Room
- Telephone
- Walk in Closets
- Attic - Access only
Kitchen Length
- 22
Legal Desc Lot
- 1391
Legal Description
- VINTAGE OAKS AT THE VINEYARD 11
- LOT 1391
Middle School
- Smithson Valley
Multiple HOA
- No
Neighborhood Amenities
- Pool
- Tennis
- Clubhouse
- Park/Playground
- BBQ/Grill
- Basketball Court
Occupancy
- Owner
Owner Lrealreb
- No
Ph To Show
- 8307300599
Possession
- Closing/Funding
Property Type
- Single Residential
Roof
- Composition
School District
- Comal
Source Sqft
- Appsl Dist
Style
- Two Story
Total Tax
- 10491
Views
- 56
Virtual Tour Url
- Full video
Water/Sewer
- Septic
- City
Window Coverings
- All Remain
Year Built
- 2021
Property Location and Similar Properties


