
- Michaela Aden, ABR,MRP,PSA,REALTOR ®,e-PRO
- Premier Realty Group
- Mobile: 210.859.3251
- Mobile: 210.859.3251
- Mobile: 210.859.3251
- michaela3251@gmail.com
Property Photos
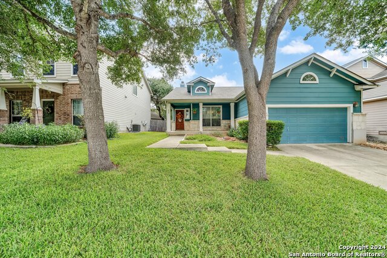


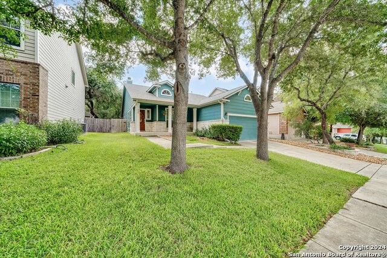
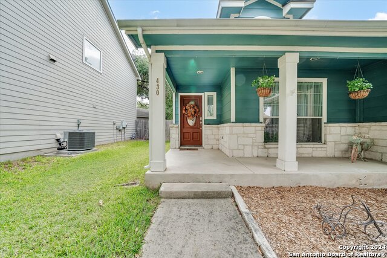
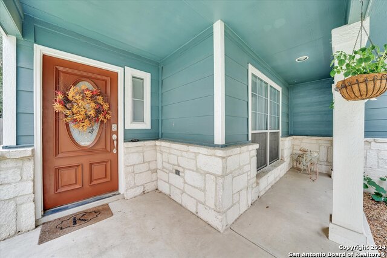
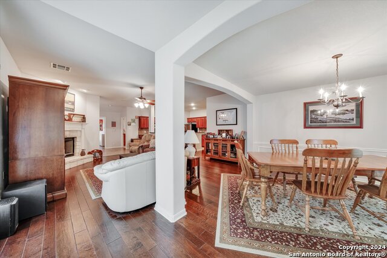
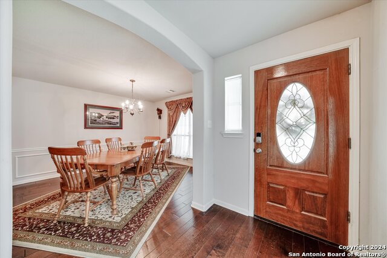


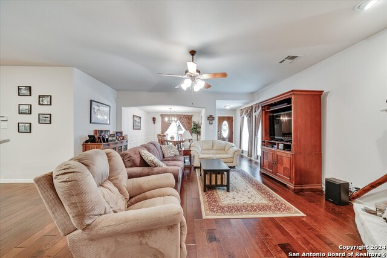
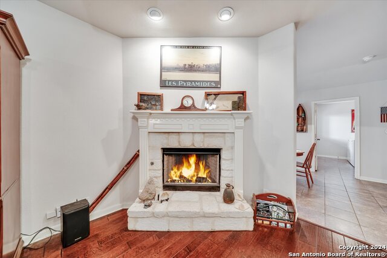
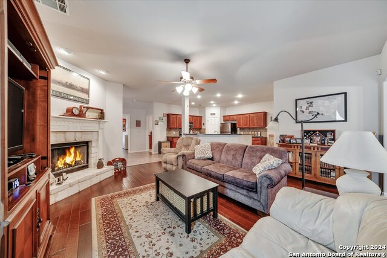
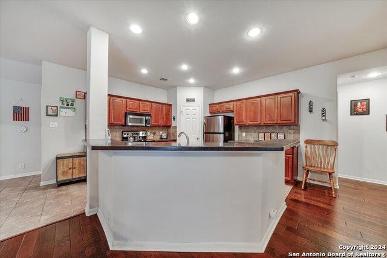
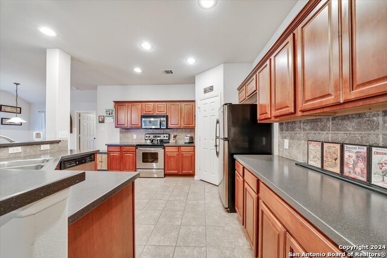


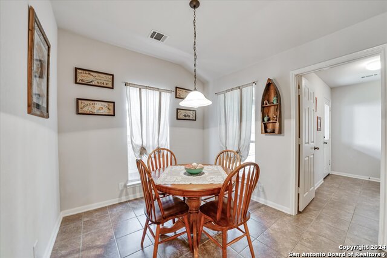
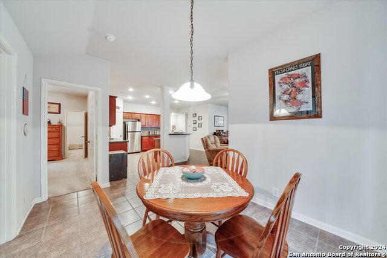
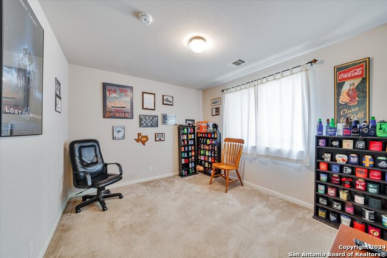
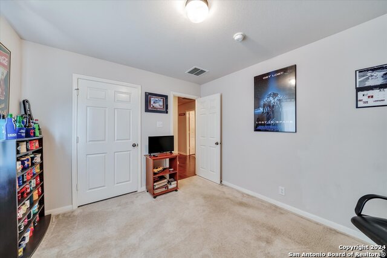
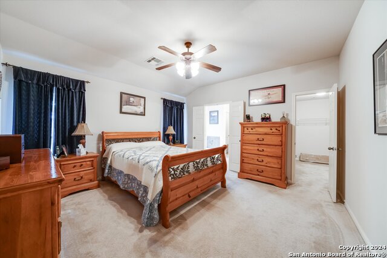
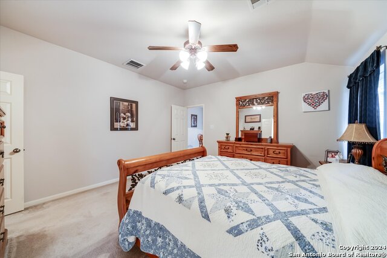
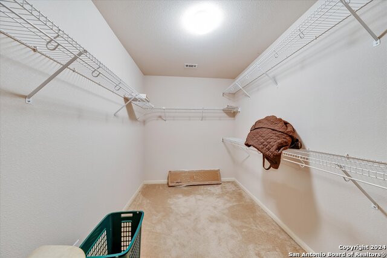
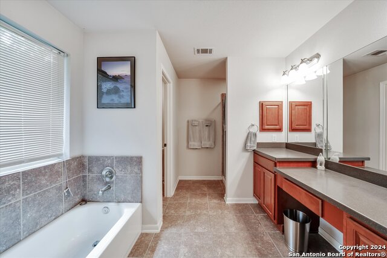
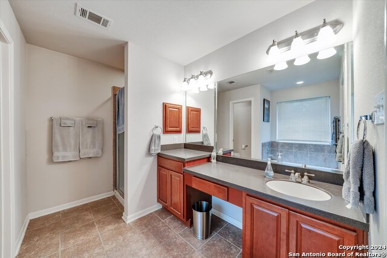

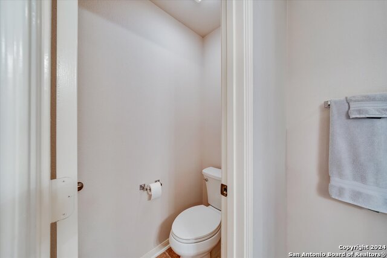
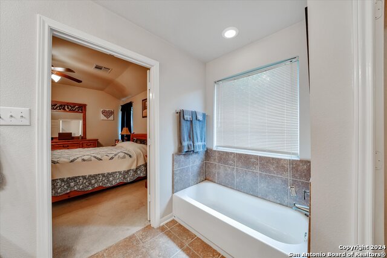
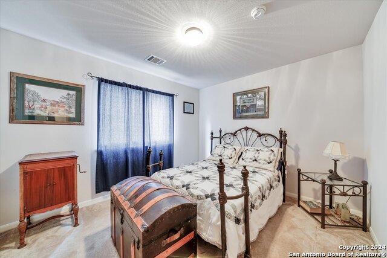
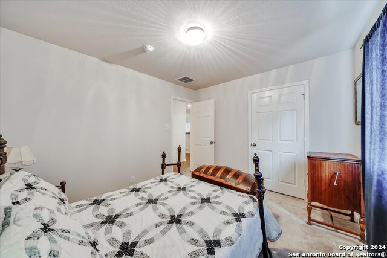
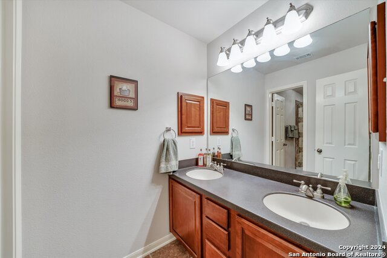

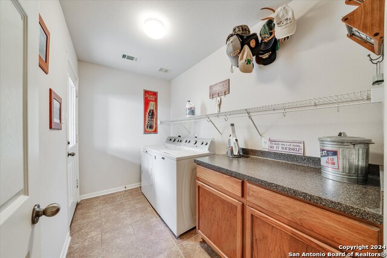

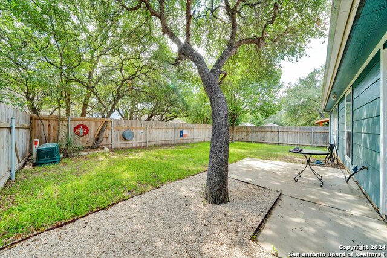
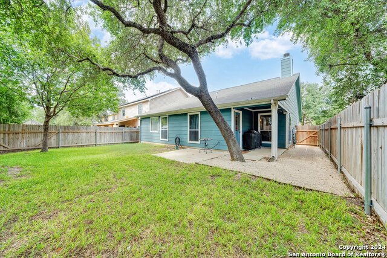
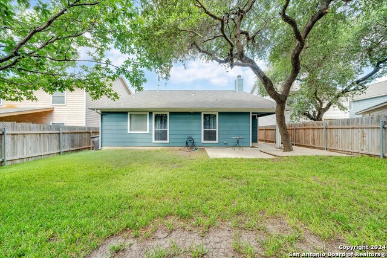

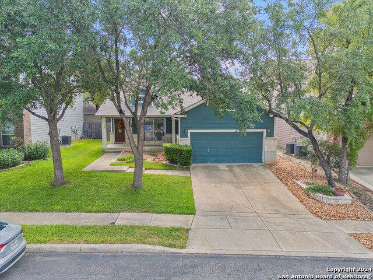
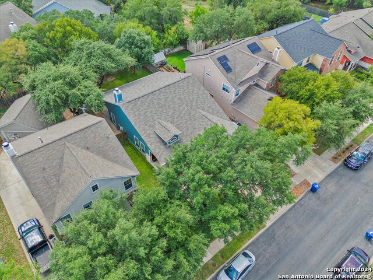
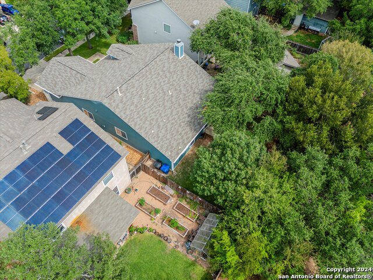
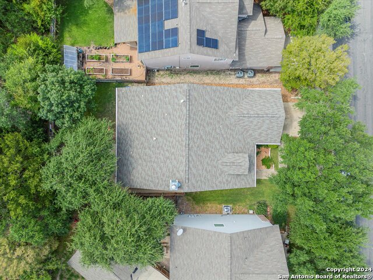

- MLS#: 1809931 ( Single Residential )
- Street Address: 430 Willow Grove Dr
- Viewed: 65
- Price: $279,900
- Price sqft: $149
- Waterfront: No
- Year Built: 2005
- Bldg sqft: 1876
- Bedrooms: 3
- Total Baths: 2
- Full Baths: 2
- Garage / Parking Spaces: 2
- Days On Market: 140
- Additional Information
- County: BEXAR
- City: San Antonio
- Zipcode: 78245
- Subdivision: Trophy Ridge
- District: Northside
- Elementary School: Nora Forester
- Middle School: Robert Vale
- High School: Stevens
- Provided by: JPAR San Antonio
- Contact: James Smylie
- (830) 609-8807

- DMCA Notice
-
DescriptionThis beautifully maintained 3 bed, 2 bath home is conveniently located near all the best that San Antonio has to offer, including SeaWorld, Fiesta Texas, HEB, and a variety of shopping and entertainment venues. Property Highlights: * Open Concept Layout: Spacious living room with a cozy gas fireplace, perfect for relaxing evenings. * Dining Options: Features a breakfast room and dining room. * Community Amenities: Enjoy access to a large private pool, perfect for beating the summer heat, along with 2 basketball courts and a playground for family fun. * Well Maintained Subdivision: A friendly neighborhood with a welcoming community atmosphere. Don't miss the chance to own this charming home in a great location! Perfect for families or anyone seeking convenience and comfort. Roof replaced in 2015.
Features
Possible Terms
- Conventional
- FHA
- VA
- TX Vet
- Cash
- USDA
Air Conditioning
- One Central
Apprx Age
- 19
Block
- 17
Builder Name
- Medallion
Construction
- Pre-Owned
Contract
- Exclusive Right To Sell
Days On Market
- 81
Dom
- 81
Elementary School
- Nora Forester
Exterior Features
- 3 Sides Masonry
- Siding
Fireplace
- One
- Living Room
- Gas Logs Included
- Gas
Floor
- Carpeting
- Ceramic Tile
- Wood
Foundation
- Slab
Garage Parking
- Two Car Garage
Heating
- Central
Heating Fuel
- Natural Gas
High School
- Stevens
Home Owners Association Fee
- 125
Home Owners Association Frequency
- Quarterly
Home Owners Association Mandatory
- Mandatory
Home Owners Association Name
- TROPHY RIDGE HOA
Inclusions
- Washer Connection
- Dryer Connection
- Washer
- Dryer
- Microwave Oven
- Stove/Range
- Refrigerator
- Disposal
- Dishwasher
- Smoke Alarm
- Electric Water Heater
- Garage Door Opener
- Custom Cabinets
- City Garbage service
Instdir
- From San Antonio head west on 1604
- LT on Potranco Rd
- RT on Rousseau Rd
- RT on Willow Grove
- property on RT.
Interior Features
- One Living Area
- Separate Dining Room
- Utility Room Inside
- 1st Floor Lvl/No Steps
- Open Floor Plan
- Cable TV Available
- High Speed Internet
- All Bedrooms Downstairs
- Laundry Main Level
- Laundry Room
- Telephone
- Attic - Access only
Kitchen Length
- 17
Legal Desc Lot
- 40
Legal Description
- NCB 19600 BLK 17 LOT 40 Trophy Ridge UT-1
Lot Improvements
- Street Paved
- Sidewalks
- Streetlights
- City Street
Middle School
- Robert Vale
Multiple HOA
- No
Neighborhood Amenities
- Pool
- Basketball Court
Occupancy
- Vacant
Owner Lrealreb
- No
Ph To Show
- 210-222-2227
Possession
- Closing/Funding
Property Type
- Single Residential
Recent Rehab
- No
Roof
- Composition
School District
- Northside
Source Sqft
- Appsl Dist
Style
- Traditional
Total Tax
- 6109
Utility Supplier Elec
- CPS
Utility Supplier Gas
- CPS
Utility Supplier Grbge
- CITY
Utility Supplier Sewer
- City
Utility Supplier Water
- SAWS
Views
- 65
Water/Sewer
- Water System
- Sewer System
- City
Window Coverings
- All Remain
Year Built
- 2005
Property Location and Similar Properties


