
- Michaela Aden, ABR,MRP,PSA,REALTOR ®,e-PRO
- Premier Realty Group
- Mobile: 210.859.3251
- Mobile: 210.859.3251
- Mobile: 210.859.3251
- michaela3251@gmail.com
Property Photos
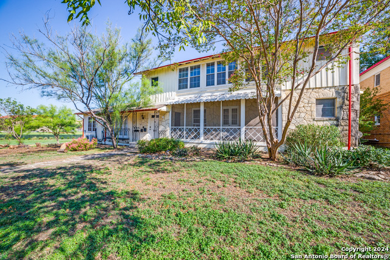

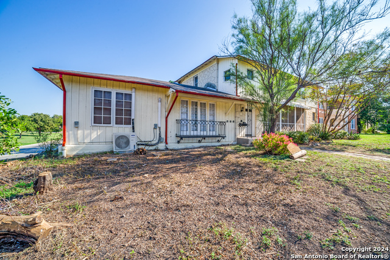
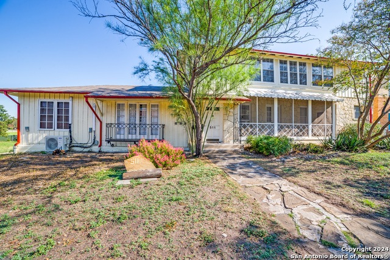
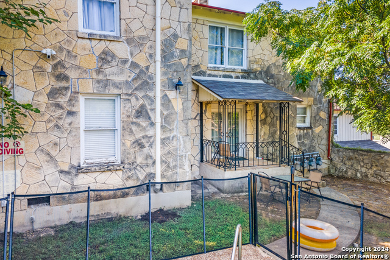
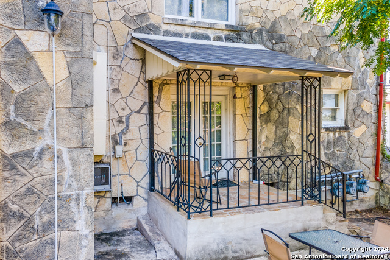
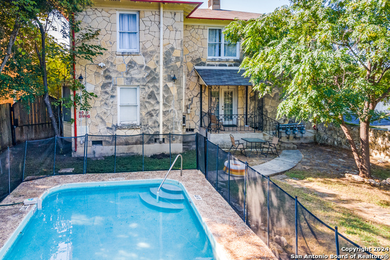
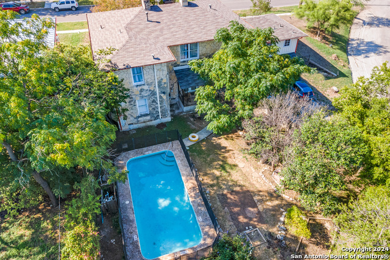
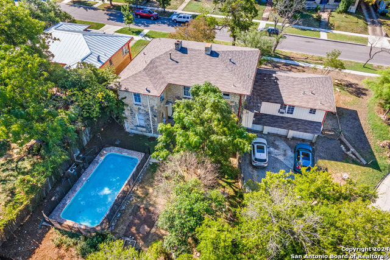
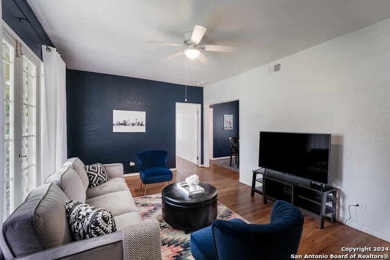
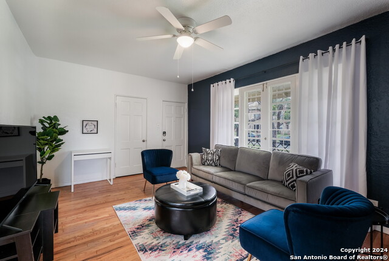
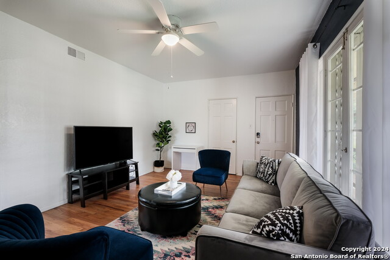
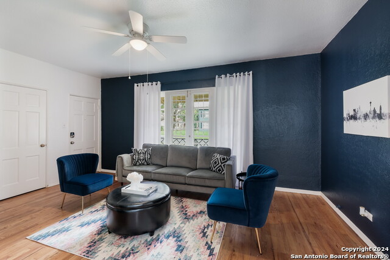
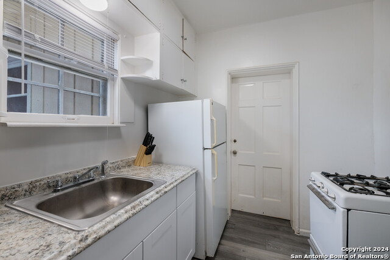
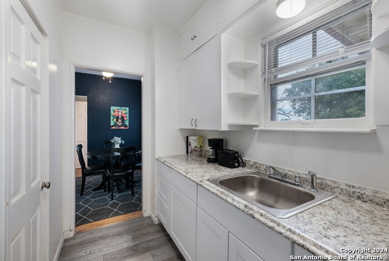
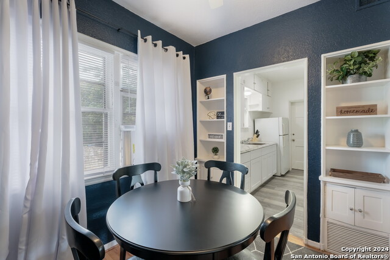
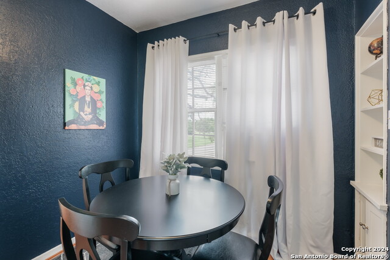
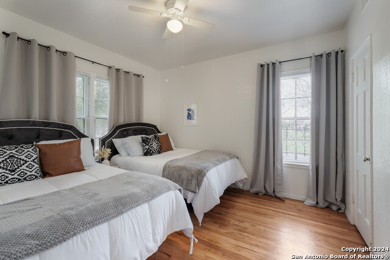
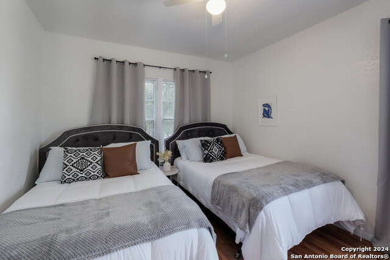
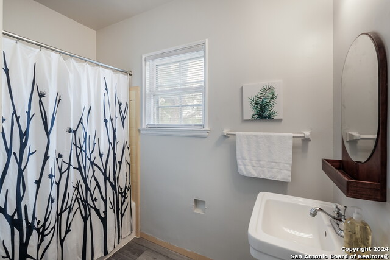
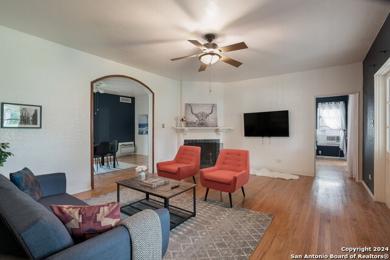
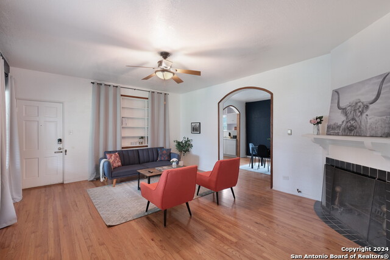
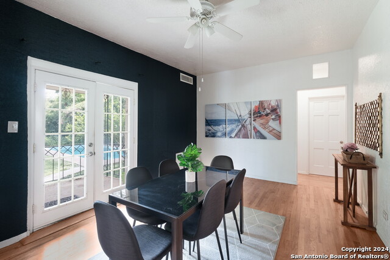
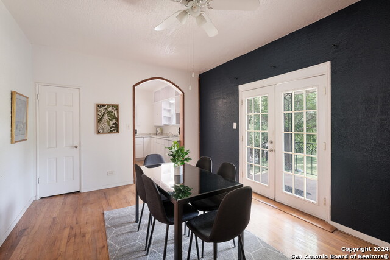
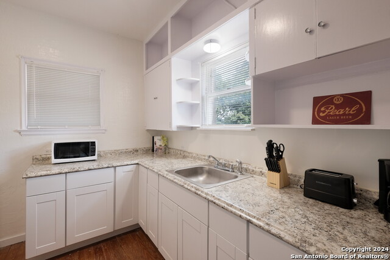
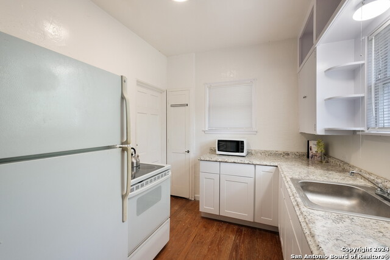
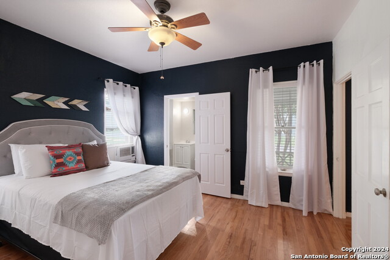
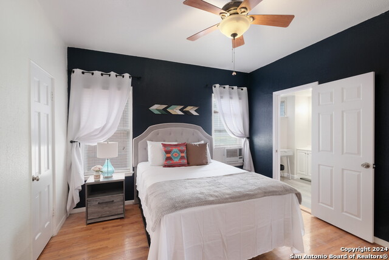
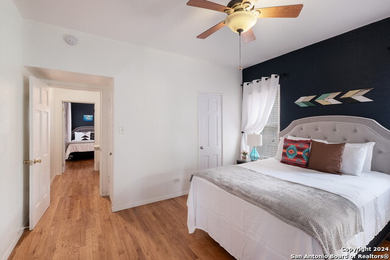
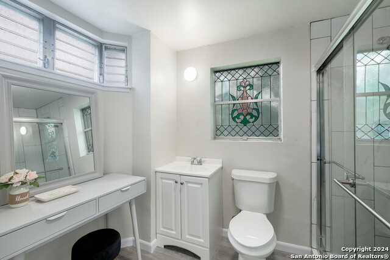
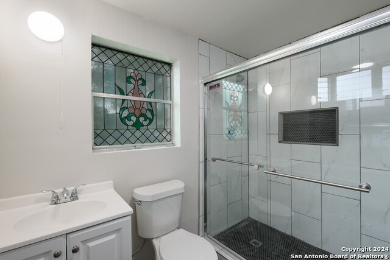
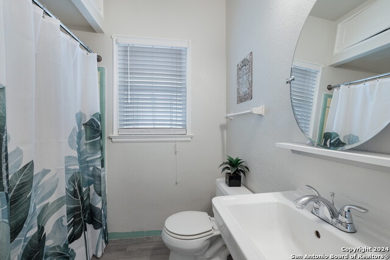
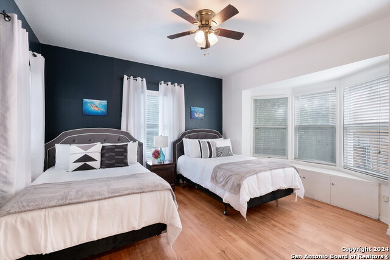
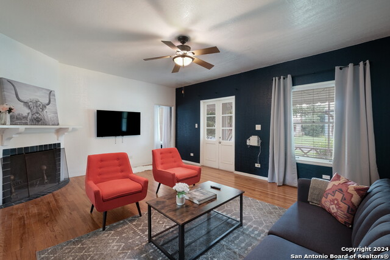
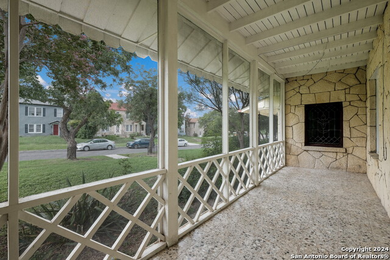
- MLS#: 1809914 ( Multi-Family (2-8 Units) )
- Street Address: 511 Furr Dr
- Viewed: 100
- Price: $579,000
- Price sqft: $135
- Waterfront: No
- Year Built: 1939
- Bldg sqft: 4276
- Days On Market: 139
- Additional Information
- County: BEXAR
- City: San Antonio
- Zipcode: 78201
- Subdivision: Monticello Park
- District: San Antonio I.S.D.
- Elementary School: Woodlawn
- Middle School: Mann
- High School: Jefferson
- Provided by: Keller Williams Legacy
- Contact: Stephanie Arneil
- (210) 378-3252

- DMCA Notice
-
DescriptionCome check out this gorgeous, historic property across the street from Jefferson High School! This property is a true gem with great investment potential! This tri plex home is on a half acre, corner lot and is a perfect investment property! 1 unit has a short term rental permit from the City of San Antonio! Other 2 units are currently used as long term rentals. Perfect opportunity for an owner occupant as well. Beautifully restored architecture features, hardwood floors, built in storage, screened in porches, 3 car garage and an in ground pool! This property has it all!
Features
Possible Terms
- Conventional
- Cash
- Investors OK
Air Conditioning
- Unit Central
- 3+ Window/Wall
Apprx Age
- 85
Block
- 000
Builder Name
- unk
Construction
- Pre-Owned
Contract
- Exclusive Right To Sell
Days On Market
- 81
Dom
- 81
Elementary School
- Woodlawn
Exterior Features
- Stone/Rock
- Siding
Flooring
- Wood
Heat
- Window Unit
Heating Fuel
- Electric
- Natural Gas
High School
- Jefferson
Home Owners Association Mandatory
- None
Instdir
- Fredericksburg Rd
- R on Furr; on corner across from Jefferson High School
Legal Description
- NCB 7012 BLK LOT 3
Meters
- Separate Electric
- Separate Gas
- Common Water
Middle School
- Mann
Op Exp Includes
- Taxes
- Insurance
- Maintenance
- Management
- Licenses/Permits
- All Utilities
- Equipment
- Services
Owner Lrealreb
- No
Ph To Show
- 210-222-2227
Property Type
- Multi-Family (2-8 Units)
Recent Rehab
- No
Roofing
- Composition
Salerent
- For Sale
School District
- San Antonio I.S.D.
Source Sqft
- Appsl Dist
Style
- Two Story
- Historic/Older
Total Tax
- 11957.33
Utility Supplier Elec
- CPS Energy
Utility Supplier Gas
- CPS Energy
Utility Supplier Grbge
- City
Utility Supplier Sewer
- SAWS
Utility Supplier Water
- SAWS
Views
- 100
Water/Sewer
- City
Year Built
- 1939
Property Location and Similar Properties


