
- Michaela Aden, ABR,MRP,PSA,REALTOR ®,e-PRO
- Premier Realty Group
- Mobile: 210.859.3251
- Mobile: 210.859.3251
- Mobile: 210.859.3251
- michaela3251@gmail.com
Property Photos
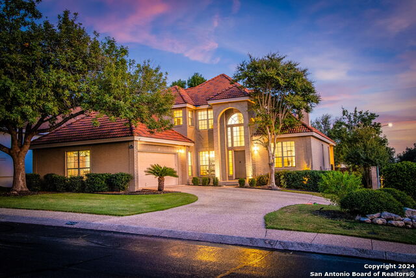

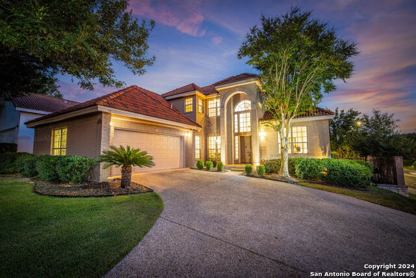
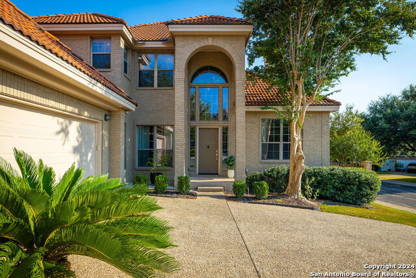
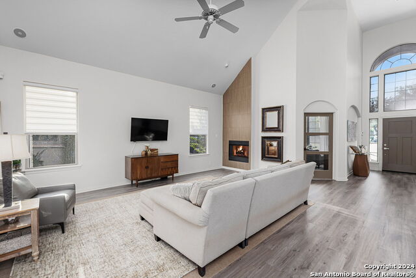
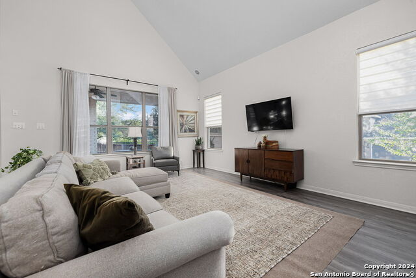
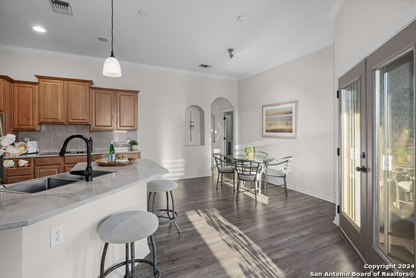
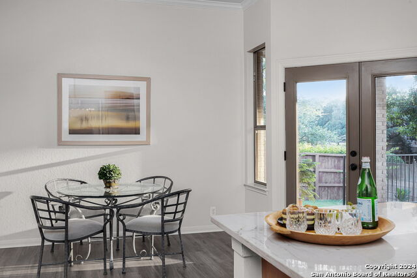
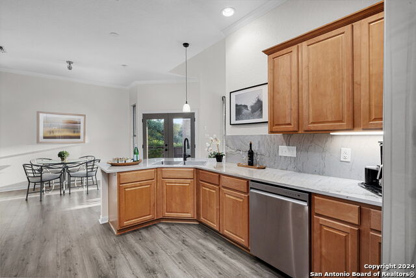
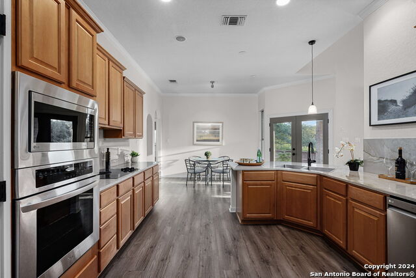
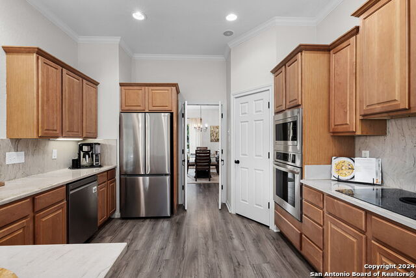
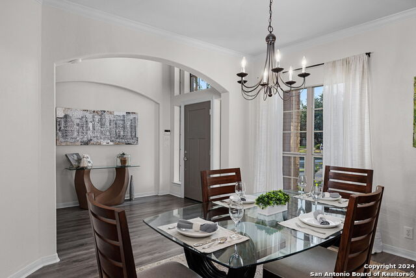
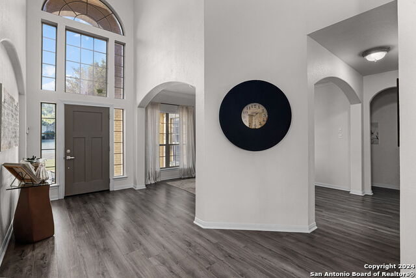
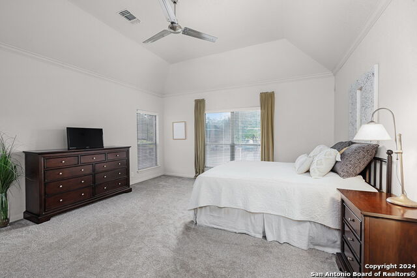
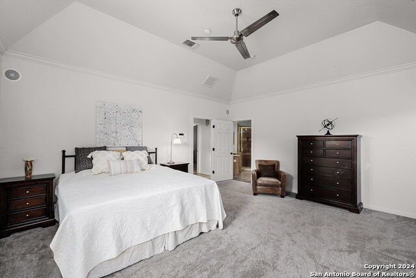
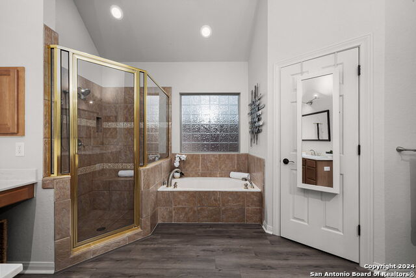
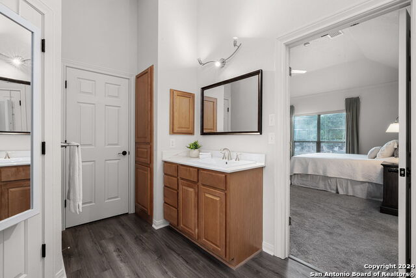
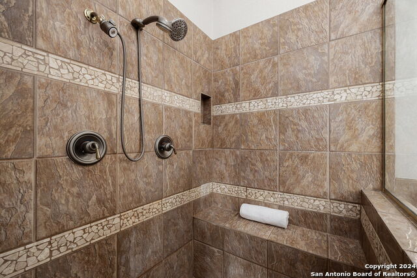
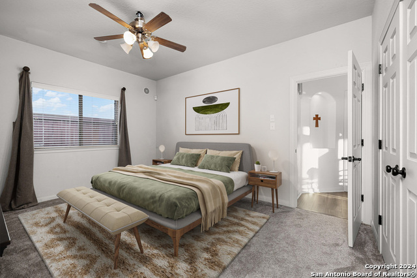
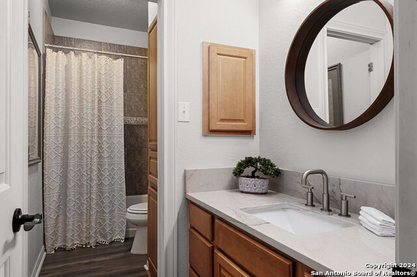
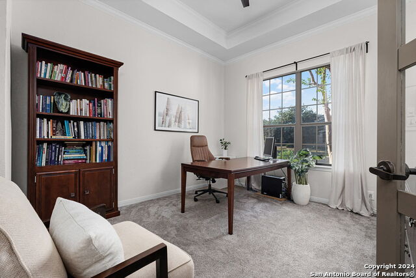
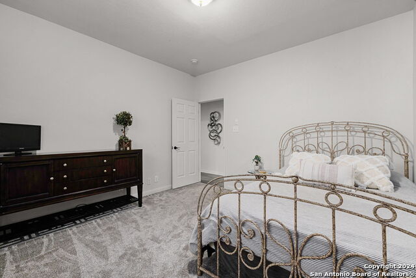
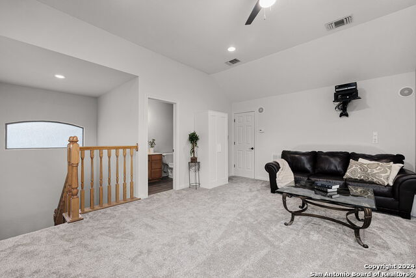
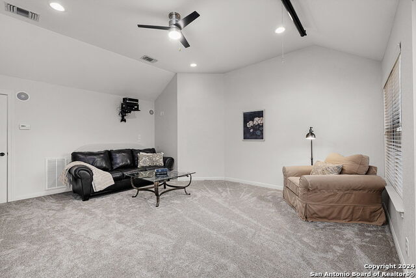
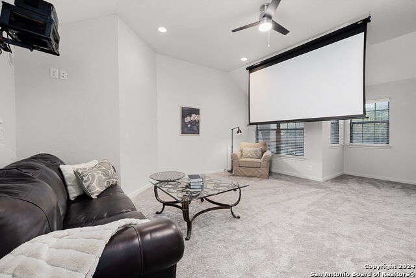
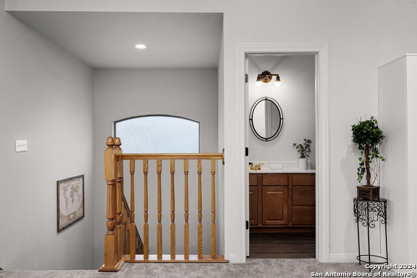
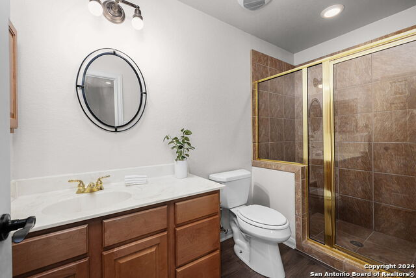
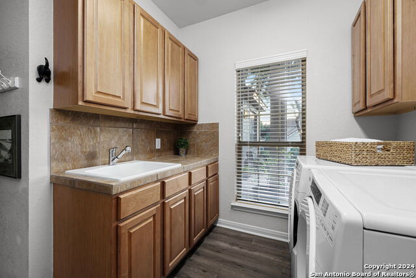
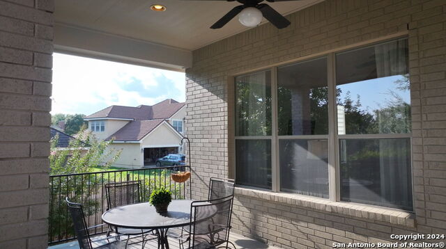
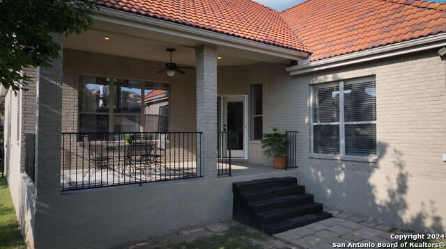
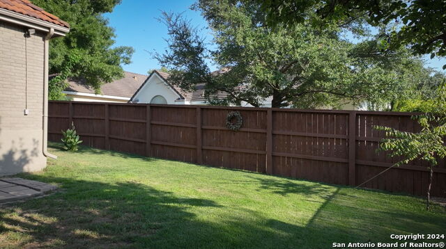
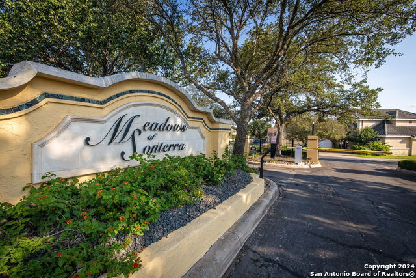
- MLS#: 1809913 ( Single Residential )
- Street Address: 922 Serene Mdw
- Viewed: 31
- Price: $638,000
- Price sqft: $212
- Waterfront: No
- Year Built: 2001
- Bldg sqft: 3013
- Bedrooms: 4
- Total Baths: 3
- Full Baths: 3
- Garage / Parking Spaces: 2
- Days On Market: 94
- Additional Information
- County: BEXAR
- City: San Antonio
- Zipcode: 78258
- Subdivision: Meadows Of Sonterra
- District: North East I.S.D
- Elementary School: Stone Oak
- Middle School: Barbara Bush
- High School: Ronald Reagan
- Provided by: Keller Williams Heritage
- Contact: William Smith
- (512) 995-5555

- DMCA Notice
-
DescriptionStep into the charm of this stunning 4 bedroom, 3 bath home nestled on a beautifully landscaped corner lot in the peaceful gated Meadows of Sonterra neighborhood in Stone Oak, San Antonio. As you arrive, the circular drive invites you onto this spacious property with over 3,000 sq. ft. of living space. Inside, luxurious details abound, including sleek quartzite countertops and solid wood cabinets in the kitchen, enhanced by upgraded stainless steel appliances. The kitchen opens to a cozy breakfast nook; while the separate formal dining room is perfect for hosting guests. Rich luxury vinyl plank flooring flows throughout, along with plush carpeting in select areas. The light filled living room, with its artistic fireplace relief, invites relaxation, and French doors lead to a covered patio, offering the perfect spot to enjoy peaceful afternoons. The primary suite is a retreat, featuring a spa inspired bath with a double vanity, an indulgent jetted tub, and a spacious, oversized shower. Additional highlights include a beautiful office, well equipped laundry room with wood cabinets, counter space, and a utility sink for added functionality, and a wheelchair accessible elevator leading to the second level, featuring a large loft or private in law suite complete with its own bathroom and separate air conditioning system, making it perfect for extended stays or multigenerational living. This home seamlessly blends elegant upgrades with everyday comfort, all in a serene, highly desirable location!
Features
Possible Terms
- Conventional
- FHA
- VA
- Cash
Accessibility
- Other
Air Conditioning
- Two Central
- Zoned
Apprx Age
- 23
Builder Name
- David Anderson
Construction
- Pre-Owned
Contract
- Exclusive Right To Sell
Days On Market
- 429
Currently Being Leased
- No
Dom
- 81
Elementary School
- Stone Oak
Exterior Features
- Brick
- 4 Sides Masonry
Fireplace
- One
- Living Room
- Wood Burning
Floor
- Carpeting
- Ceramic Tile
Foundation
- Slab
Garage Parking
- Two Car Garage
- Attached
- Side Entry
Heating
- Central
- Zoned
- 1 Unit
Heating Fuel
- Electric
High School
- Ronald Reagan
Home Owners Association Fee
- 298
Home Owners Association Frequency
- Quarterly
Home Owners Association Mandatory
- Mandatory
Home Owners Association Name
- SONTERRA HOME OWNERS ASSOCIATION
Inclusions
- Ceiling Fans
- Chandelier
- Washer Connection
- Dryer Connection
- Cook Top
- Built-In Oven
- Microwave Oven
- Disposal
- Dishwasher
- Water Softener (owned)
- Smoke Alarm
- Security System (Owned)
- Electric Water Heater
- Garage Door Opener
- Plumb for Water Softener
- Smooth Cooktop
- Solid Counter Tops
- Custom Cabinets
- Private Garbage Service
Instdir
- Merge onto N Loop 1604 E
- Turn right onto Stone Oak Pkwy
- Use the left lane to turn left onto Huebner Rd
- Turn left onto Sunset Meadows
- Turn left onto Serene Meadows
Interior Features
- Two Living Area
- Separate Dining Room
- Two Eating Areas
- Breakfast Bar
- Walk-In Pantry
- Study/Library
- Loft
- Secondary Bedroom Down
- High Ceilings
- Open Floor Plan
- Cable TV Available
- High Speed Internet
- Laundry Main Level
- Laundry Room
- Walk in Closets
Kitchen Length
- 12
Legal Description
- NCB 17609 BLK 2 LOT 1 THE MEADOWS AT SONTERRA PUD "STONE OAK
Lot Description
- Corner
- Mature Trees (ext feat)
Lot Improvements
- Street Paved
- Curbs
- Sidewalks
- Streetlights
- Private Road
Middle School
- Barbara Bush
Multiple HOA
- No
Neighborhood Amenities
- Controlled Access
Occupancy
- Owner
Owner Lrealreb
- No
Ph To Show
- 210-222-2227
Possession
- Closing/Funding
Property Type
- Single Residential
Roof
- Tile
School District
- North East I.S.D
Source Sqft
- Appsl Dist
Style
- Two Story
- Contemporary
Total Tax
- 11799
Utility Supplier Elec
- CPS
Utility Supplier Grbge
- REPUBLIC SER
Utility Supplier Sewer
- CPS
Utility Supplier Water
- SAWS
Views
- 31
Virtual Tour Url
- https://youtu.be/NWKUw342xp4
Water/Sewer
- Sewer System
- City
Window Coverings
- All Remain
Year Built
- 2001
Property Location and Similar Properties


