
- Michaela Aden, ABR,MRP,PSA,REALTOR ®,e-PRO
- Premier Realty Group
- Mobile: 210.859.3251
- Mobile: 210.859.3251
- Mobile: 210.859.3251
- michaela3251@gmail.com
Property Photos
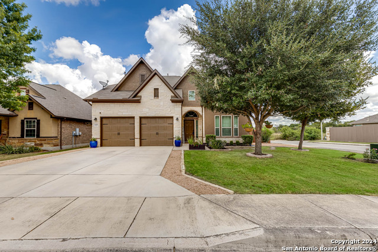

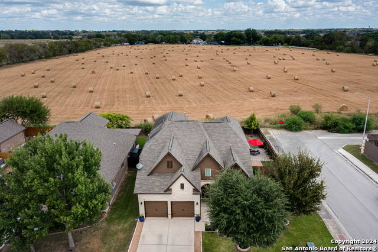
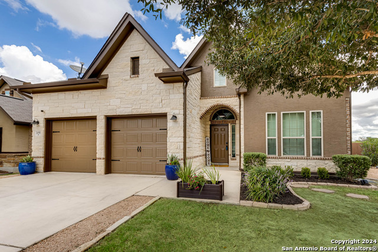
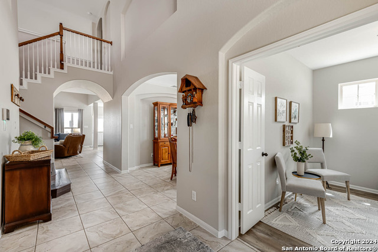
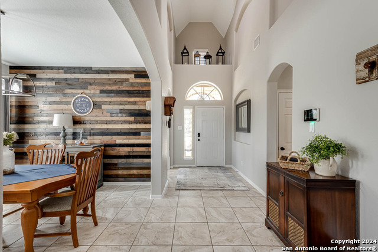
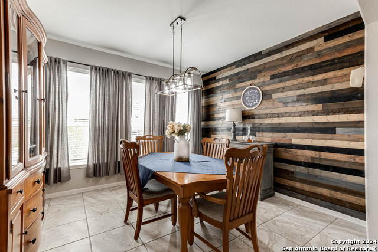
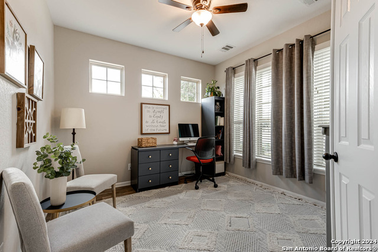
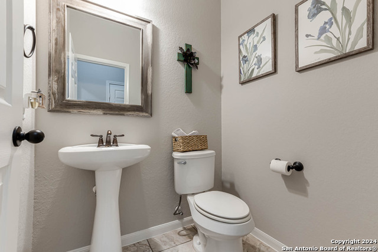
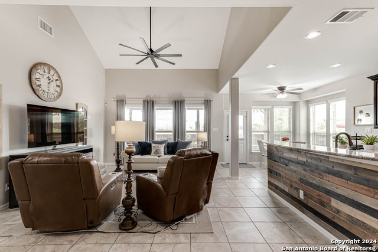
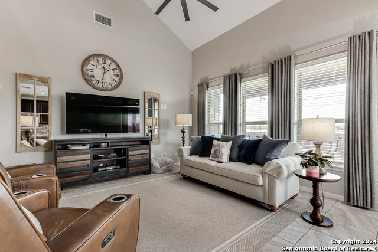
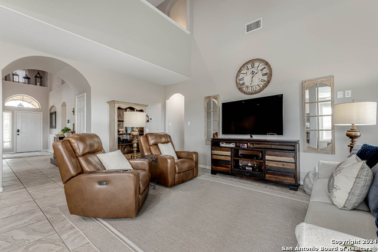
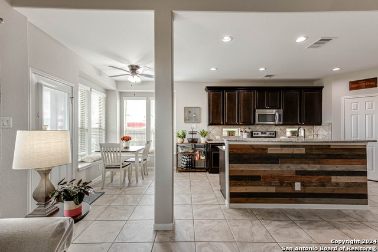
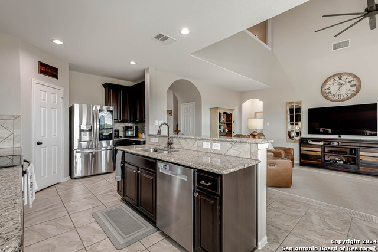
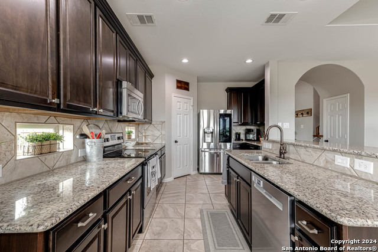
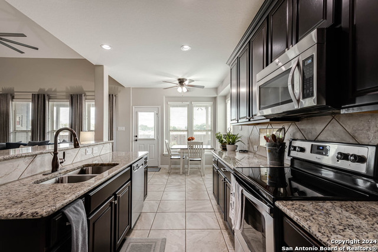
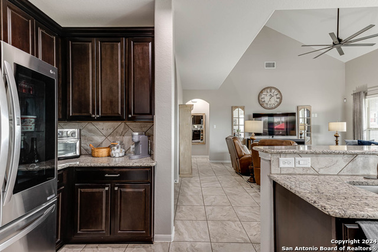
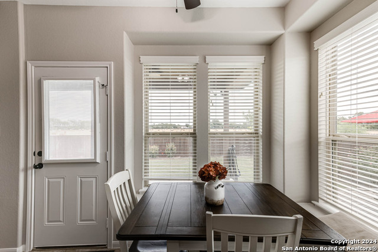
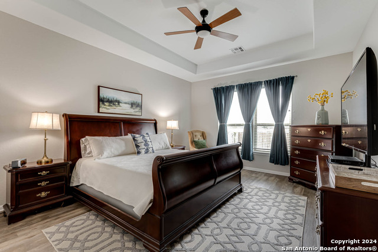
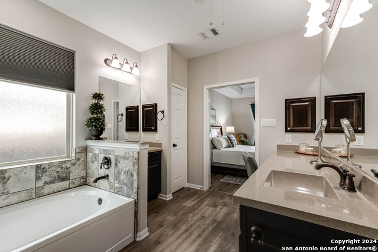
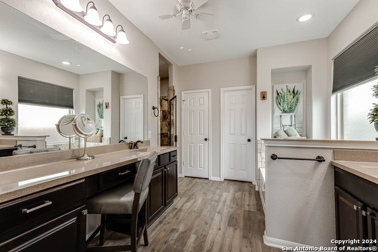
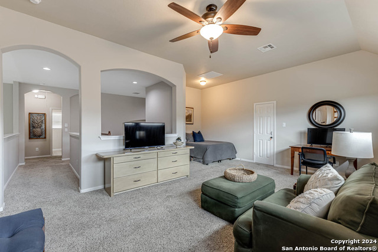
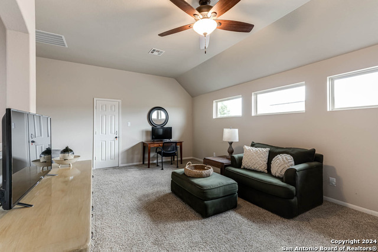
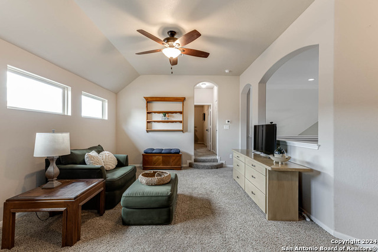
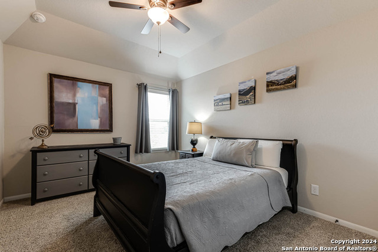
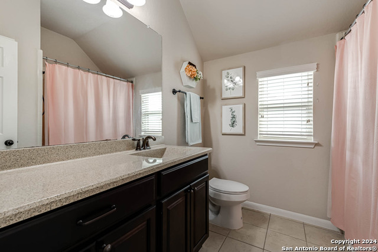
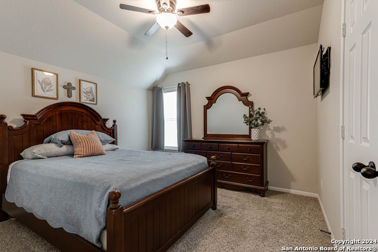
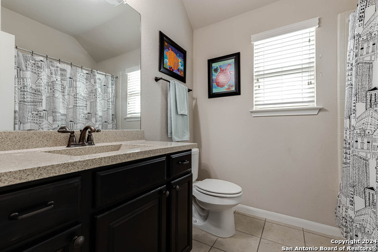
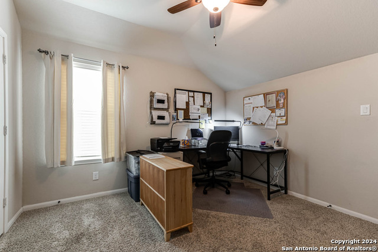
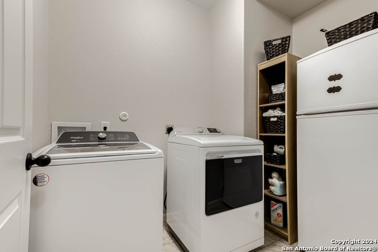
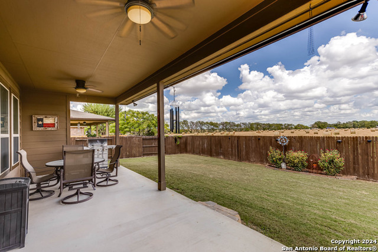
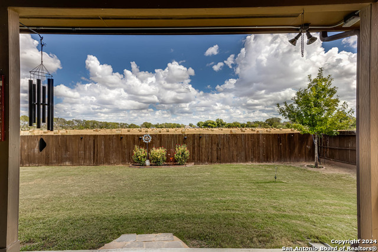
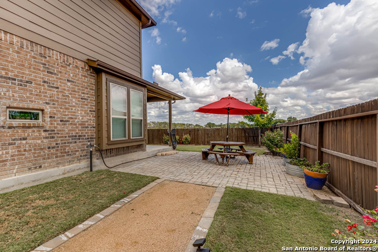
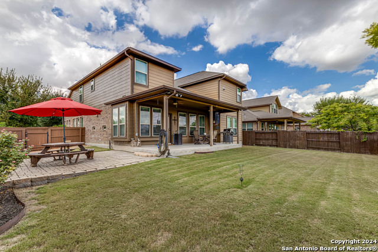
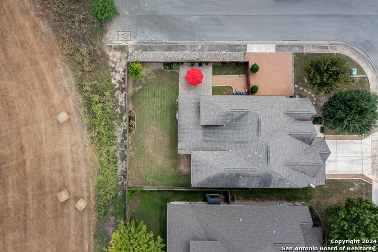
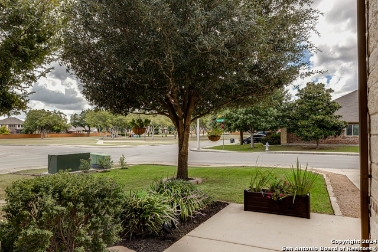
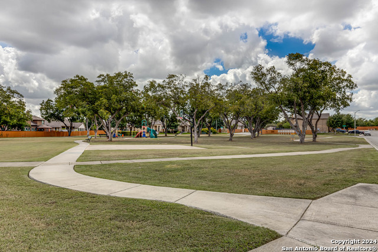
- MLS#: 1809887 ( Single Residential )
- Street Address: 2051 Pecan Bnd
- Viewed: 76
- Price: $524,777
- Price sqft: $177
- Waterfront: No
- Year Built: 2014
- Bldg sqft: 2960
- Bedrooms: 4
- Total Baths: 4
- Full Baths: 3
- 1/2 Baths: 1
- Garage / Parking Spaces: 2
- Days On Market: 113
- Additional Information
- County: COMAL
- City: New Braunfels
- Zipcode: 78130
- Subdivision: Pecan Crossing
- District: New Braunfels
- Elementary School: Memorial
- Middle School: New Braunfel
- High School: New Braunfel
- Provided by: Keller Williams Heritage
- Contact: Helen Guajardo
- (210) 862-1900

- DMCA Notice
-
DescriptionThis exquisite 2 story Home hm nestled in the heart of New Braunfels will take your breath away. Features inc: Stunning curb appeal w Stone/Rock/Stucco Brick exterior, Lush landscape, Fresh exterior paint, Soaring Ceilings, Tons of Windows, open floor plan, Tile flooring throughout traffic areas downstairs, Large family room, gourmet chefs kitchen with granite counters, Stainless steel appliances and so much more! The master suite is split from the other bedrooms and adorns a luxurious en suite. Enjoy the huge game room and 3 other bedrooms up. Walk out to your own private back yard paradise with Oversized covered concrete patio overlooking a serene .17 acre private lot! This home truly is remarkable and you must see it to appreciate all the exquisite details! Too many upgrades to list!
Features
Possible Terms
- Conventional
- FHA
- VA
- Cash
Accessibility
- Level Lot
- Level Drive
- First Floor Bath
- Full Bath/Bed on 1st Flr
- First Floor Bedroom
Air Conditioning
- One Central
Apprx Age
- 10
Builder Name
- Wilshire Homes
Construction
- Pre-Owned
Contract
- Exclusive Right To Sell
Days On Market
- 81
Currently Being Leased
- No
Dom
- 81
Elementary School
- Memorial
Energy Efficiency
- Programmable Thermostat
- Double Pane Windows
- Ceiling Fans
Exterior Features
- Brick
- Stone/Rock
- Stucco
- Cement Fiber
Fireplace
- Not Applicable
Floor
- Carpeting
- Ceramic Tile
Foundation
- Slab
Garage Parking
- Two Car Garage
- Attached
Green Features
- Drought Tolerant Plants
Heating
- Central
Heating Fuel
- Electric
High School
- New Braunfel
Home Owners Association Fee
- 375
Home Owners Association Frequency
- Annually
Home Owners Association Mandatory
- Mandatory
Home Owners Association Name
- PECAN CROSSING
Inclusions
- Ceiling Fans
- Chandelier
- Washer Connection
- Dryer Connection
- Self-Cleaning Oven
- Microwave Oven
- Stove/Range
- Disposal
- Dishwasher
- Vent Fan
- Smoke Alarm
- Security System (Owned)
- Gas Water Heater
- Garage Door Opener
- Smooth Cooktop
- Solid Counter Tops
Instdir
- FM 725 South
- left on County Line Rd
- R on Pecan Crossing
- L on Pecan Bluff
- L on Pecan Tree
- R on Pecan Forest
- Lon Pecan Bend. 1st hm on R
Interior Features
- Two Living Area
- Separate Dining Room
- Eat-In Kitchen
- Two Eating Areas
- Island Kitchen
- Breakfast Bar
- Study/Library
- Game Room
- Utility Room Inside
- 1st Floor Lvl/No Steps
- High Ceilings
- Open Floor Plan
- Cable TV Available
- High Speed Internet
- Laundry Main Level
- Laundry Room
- Walk in Closets
Legal Desc Lot
- 39
Legal Description
- PECAN CROSSING UNIT #3 BLOCK 3 LOT 39 .1779 AC
Lot Description
- Corner
Lot Improvements
- Street Paved
- Curbs
- Sidewalks
- Streetlights
Middle School
- New Braunfel
Multiple HOA
- No
Neighborhood Amenities
- Park/Playground
- Sports Court
- Basketball Court
Occupancy
- Owner
Owner Lrealreb
- No
Ph To Show
- 210-222-2227
Possession
- Closing/Funding
Property Type
- Single Residential
Recent Rehab
- No
Roof
- Composition
School District
- New Braunfels
Source Sqft
- Appsl Dist
Style
- Two Story
- Traditional
Total Tax
- 9362
Utility Supplier Elec
- NBU
Utility Supplier Gas
- NBU
Utility Supplier Sewer
- NBU
Utility Supplier Water
- NBU
Views
- 76
Water/Sewer
- Water System
- Sewer System
Window Coverings
- Some Remain
Year Built
- 2014
Property Location and Similar Properties


