
- Michaela Aden, ABR,MRP,PSA,REALTOR ®,e-PRO
- Premier Realty Group
- Mobile: 210.859.3251
- Mobile: 210.859.3251
- Mobile: 210.859.3251
- michaela3251@gmail.com
Property Photos
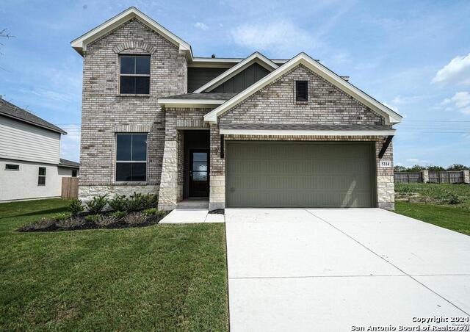

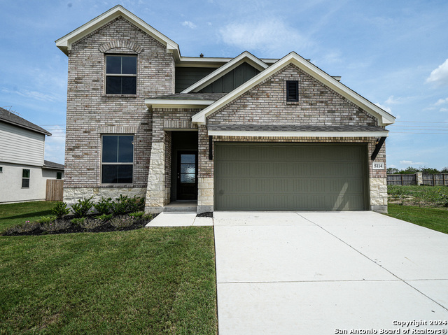
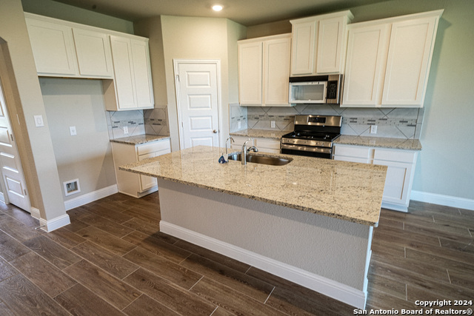
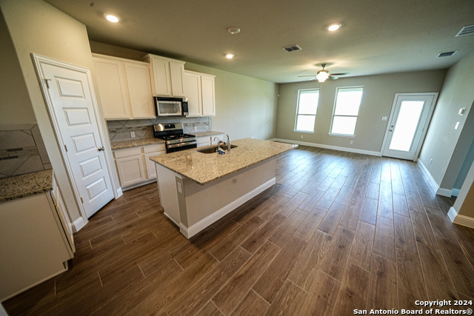
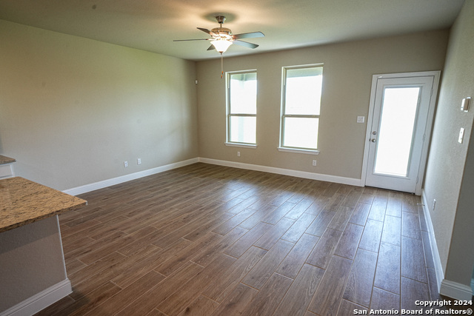
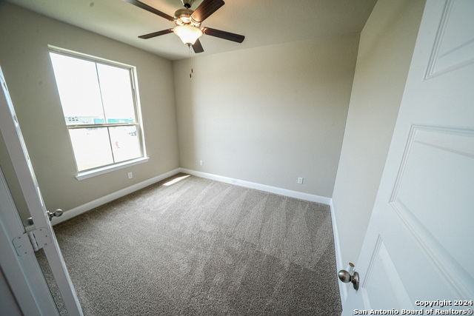
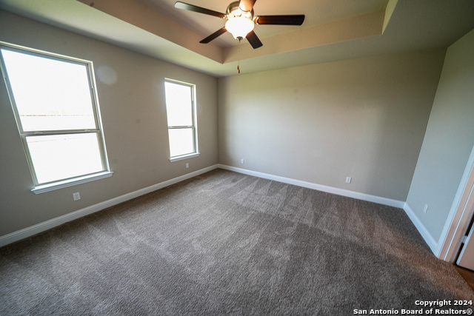
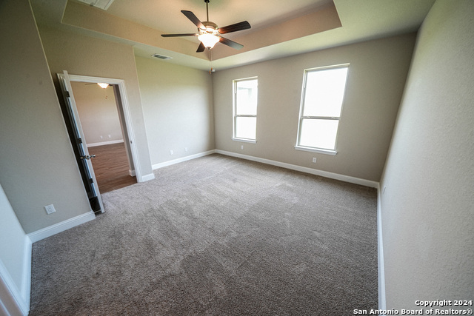
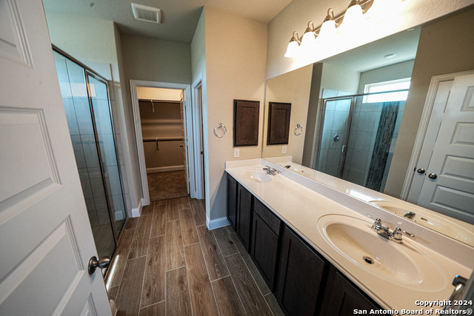
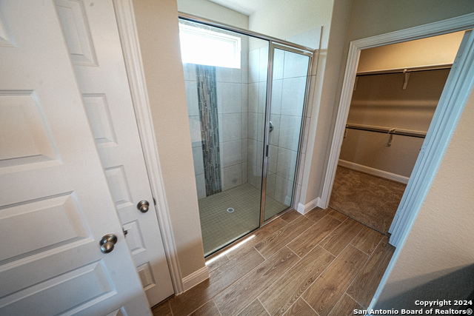
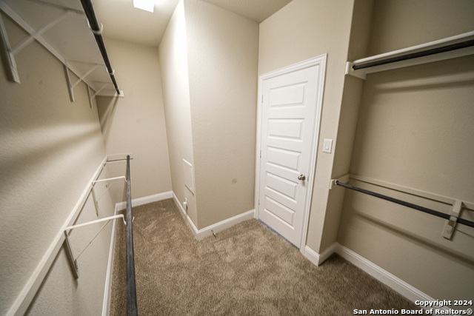
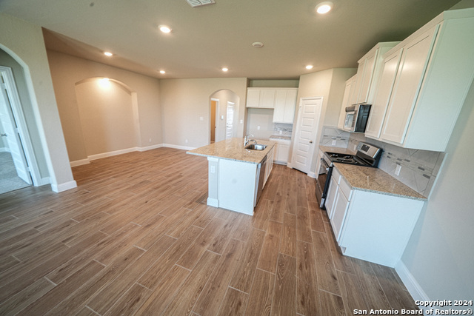
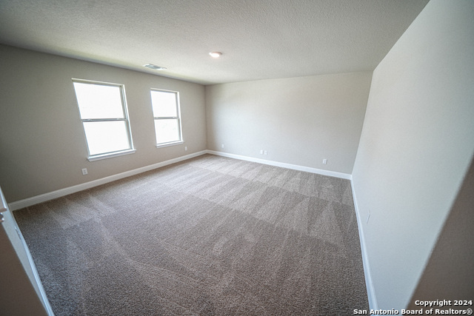
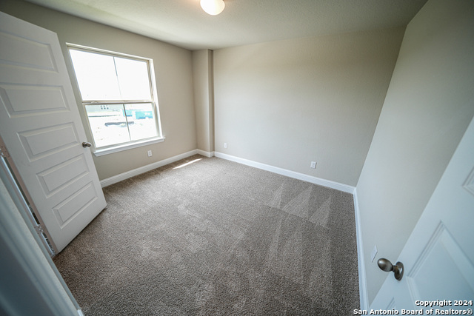
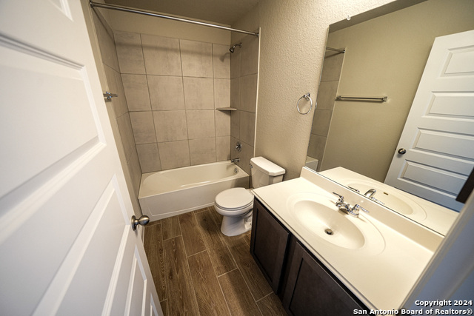
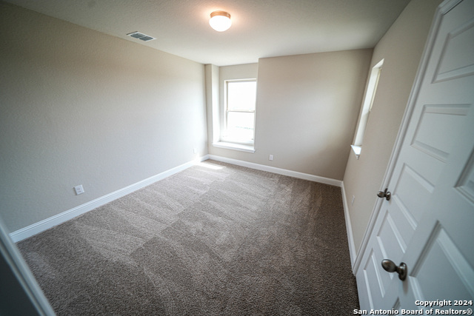
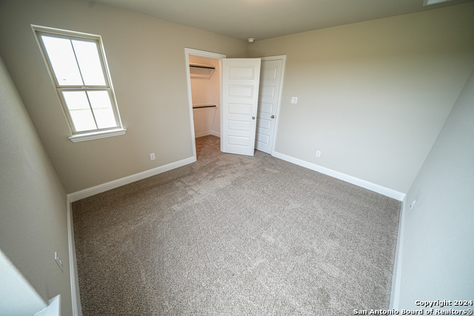
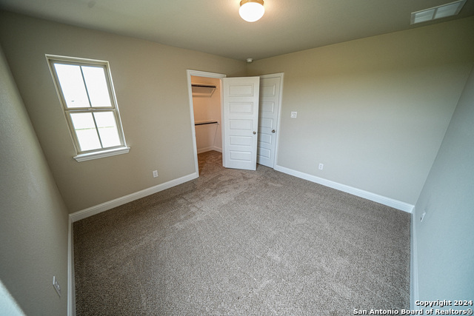
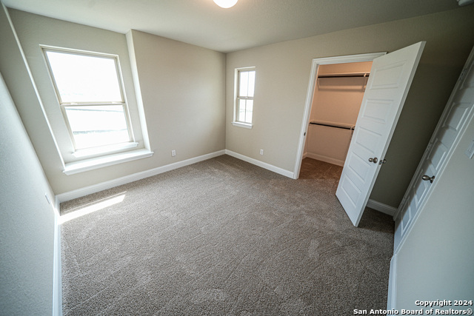
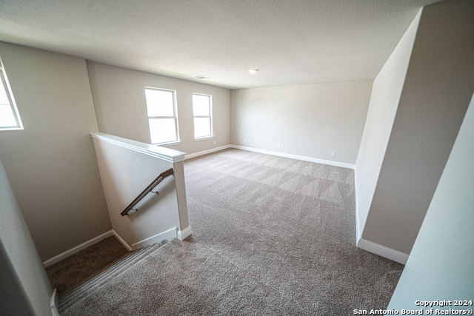
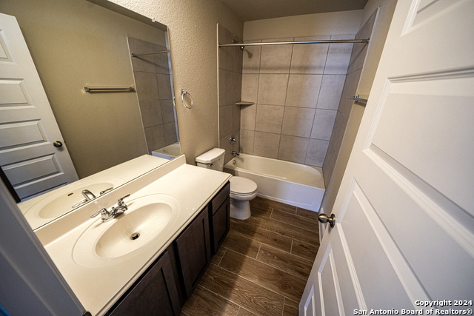
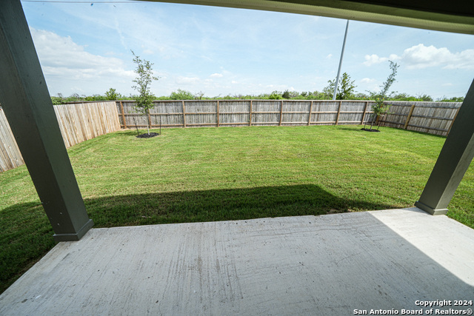
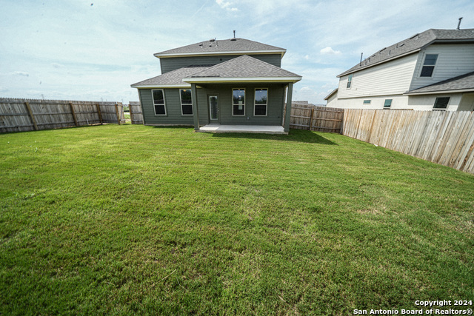



















- MLS#: 1809856 ( Single Residential )
- Street Address: 5114 Garden Field
- Viewed: 89
- Price: $449,990
- Price sqft: $184
- Waterfront: No
- Year Built: 2023
- Bldg sqft: 2450
- Bedrooms: 4
- Total Baths: 4
- Full Baths: 3
- 1/2 Baths: 1
- Garage / Parking Spaces: 2
- Days On Market: 142
- Additional Information
- County: GUADALUPE
- City: Schertz
- Zipcode: 78108
- Subdivision: The Parklands
- District: Comal
- Elementary School: Garden Ridge
- Middle School: Danville
- High School: Davenport
- Provided by: Keller Williams Heritage
- Contact: Teresa Zepeda
- (210) 387-2584

- DMCA Notice
-
DescriptionIntroducing the Roma Plan: A Masterpiece of Design and Functionality Discover unparalleled comfort and style with the newly completed Roma plan. This exquisite two story home is move in ready and thoughtfully designed to blend luxury with practical living. Perfect for both everyday enjoyment and work from home convenience, the Roma offers a seamless living experience. Step inside to find elegant wood look tile flooring that extends throughout the main areas, creating a cohesive and sophisticated ambiance. The home's architecture is enhanced by high tray ceilings and tasteful decorative archways, adding a touch of grandeur to the interiors. The spacious layout includes a private backyard oasis, complete with a generous covered patio ideal for serene relaxation or entertaining guests, all with the added privacy of having no back neighbors. Experience the perfect blend of luxury and functionality in the Roma plan, designed for those who appreciate fine living.
Features
Possible Terms
- Conventional
- FHA
- VA
- Cash
Air Conditioning
- One Central
Builder Name
- Bellaire Homes
Construction
- New
Contract
- Exclusive Right To Sell
Days On Market
- 121
Dom
- 121
Elementary School
- Garden Ridge
Energy Efficiency
- 16+ SEER AC
- Programmable Thermostat
- 12"+ Attic Insulation
- Double Pane Windows
- Variable Speed HVAC
- Ceiling Fans
Exterior Features
- Brick
- 3 Sides Masonry
- Stone/Rock
- Cement Fiber
Fireplace
- Not Applicable
Floor
- Carpeting
- Ceramic Tile
Foundation
- Slab
Garage Parking
- Two Car Garage
Green Certifications
- HERS Rated
Heating
- Central
Heating Fuel
- Natural Gas
High School
- Davenport
Home Owners Association Fee
- 110
Home Owners Association Frequency
- Quarterly
Home Owners Association Mandatory
- Mandatory
Home Owners Association Name
- REALMANAGE
Inclusions
- Ceiling Fans
- Washer Connection
- Dryer Connection
- Microwave Oven
- Stove/Range
- Gas Cooking
- Disposal
- Dishwasher
- Vent Fan
- Smoke Alarm
- Pre-Wired for Security
- Garage Door Opener
- Plumb for Water Softener
- Solid Counter Tops
- Carbon Monoxide Detector
Instdir
- Drive north on IH-35 from northeast 1604. Turn right on Eckhardt Road. Turn left on Parklands Road. The Model home is at 5128 Island Park
- Schertz TX
- 78124.
Interior Features
- Two Living Area
- Liv/Din Combo
- Eat-In Kitchen
- Two Eating Areas
- Island Kitchen
- Breakfast Bar
- Walk-In Pantry
- Study/Library
- Game Room
- Utility Room Inside
- High Ceilings
- Open Floor Plan
- Cable TV Available
- High Speed Internet
- Laundry Main Level
- Walk in Closets
- Attic - Access only
- Attic - Pull Down Stairs
Kitchen Length
- 15
Legal Description
- Blk-5 Lot-6
Lot Dimensions
- 65 x 120
Lot Improvements
- Street Paved
- Curbs
- Street Gutters
- Sidewalks
- Streetlights
Middle School
- Danville Middle School
Miscellaneous
- Builder 10-Year Warranty
Multiple HOA
- No
Neighborhood Amenities
- None
Occupancy
- Vacant
Owner Lrealreb
- No
Ph To Show
- 830-708-1657
Possession
- Closing/Funding
Property Type
- Single Residential
Roof
- Composition
School District
- Comal
Source Sqft
- Bldr Plans
Style
- Two Story
- Traditional
Views
- 89
Virtual Tour Url
- https://my.matterport.com/show/?m=mMp72o5njaT
Water/Sewer
- Water System
- Sewer System
Window Coverings
- All Remain
Year Built
- 2023
Property Location and Similar Properties


