
- Michaela Aden, ABR,MRP,PSA,REALTOR ®,e-PRO
- Premier Realty Group
- Mobile: 210.859.3251
- Mobile: 210.859.3251
- Mobile: 210.859.3251
- michaela3251@gmail.com
Property Photos
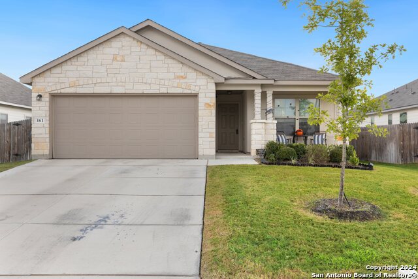

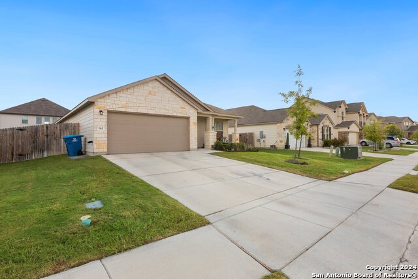
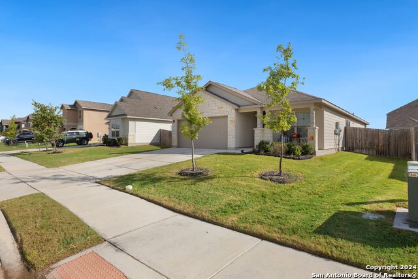
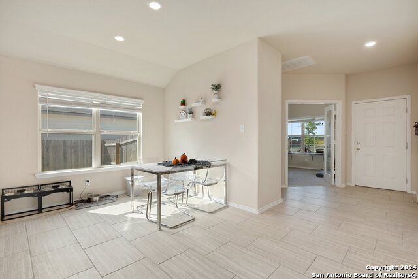
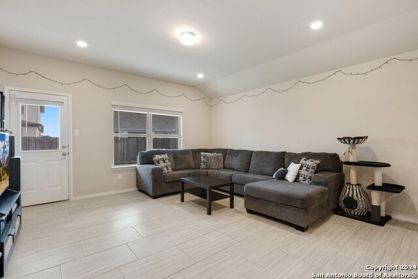
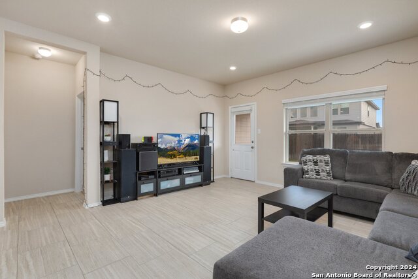
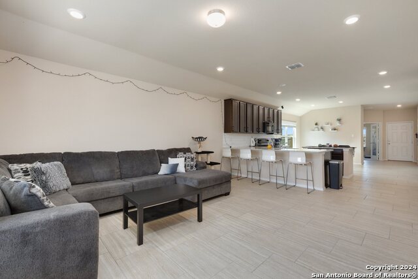
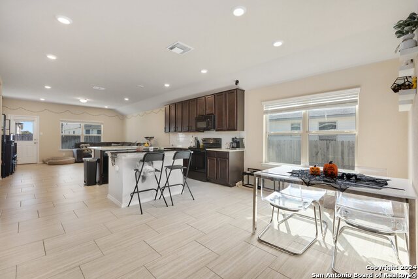
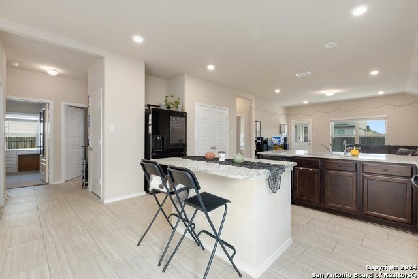
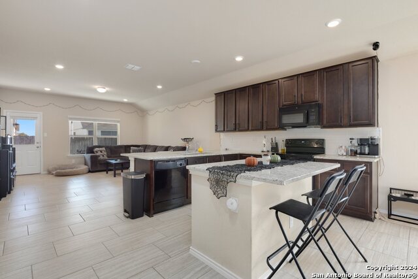
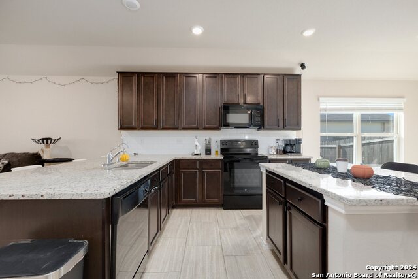
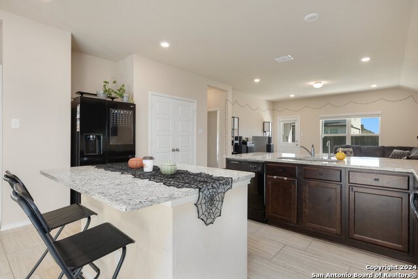
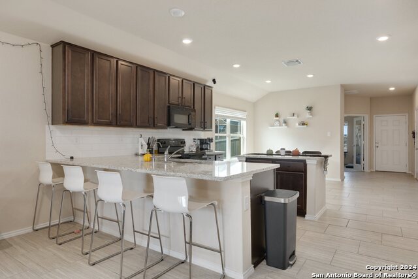
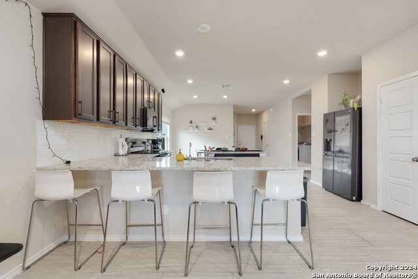
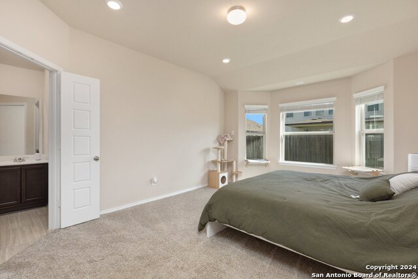
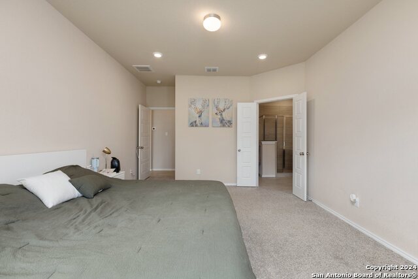
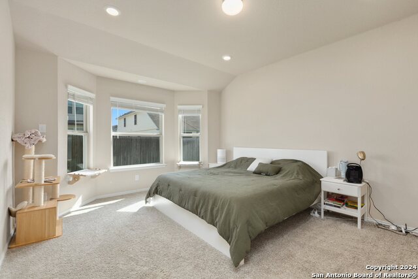
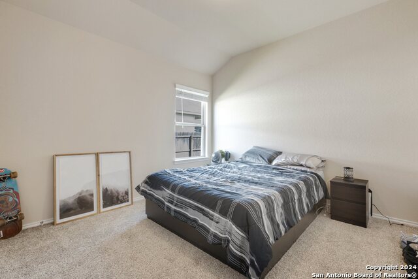
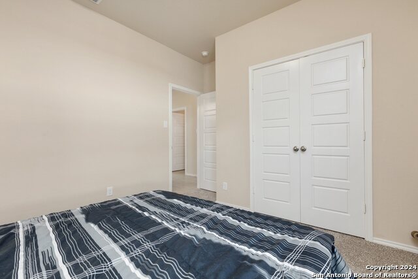
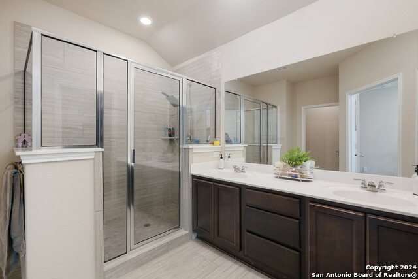
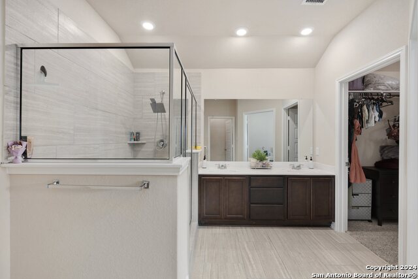
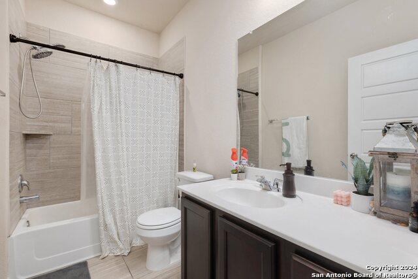
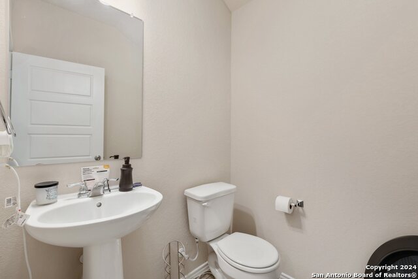
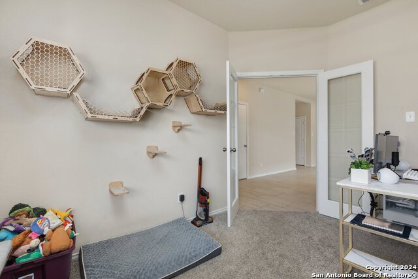
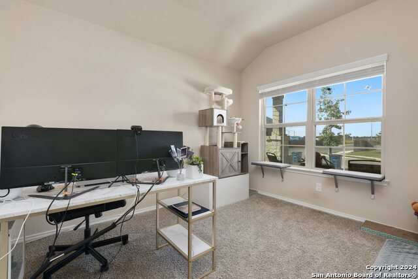
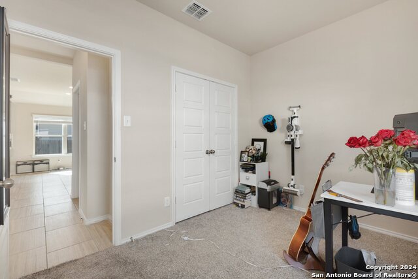
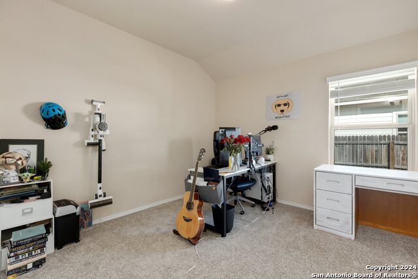
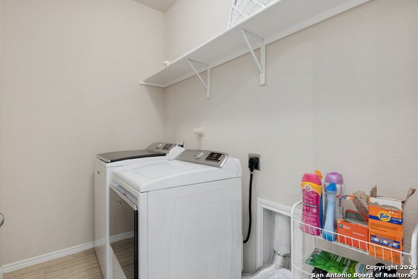
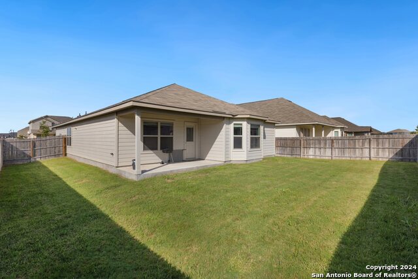
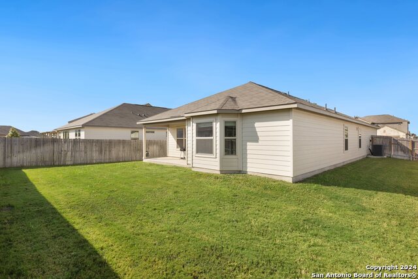
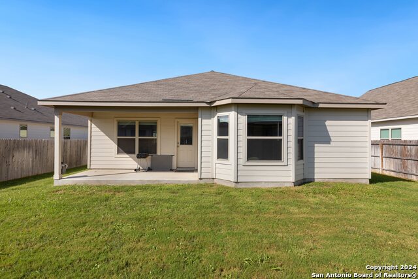
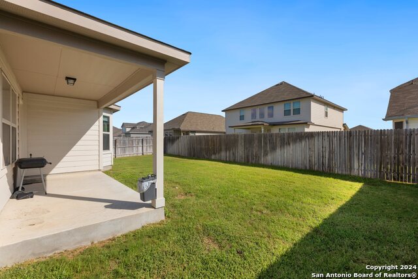
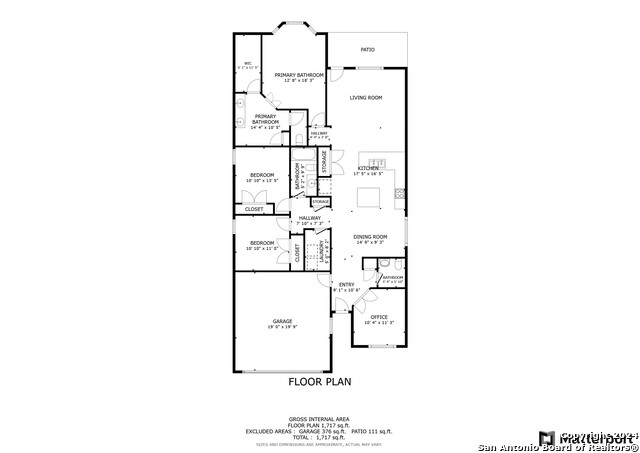
- MLS#: 1809811 ( Single Residential )
- Street Address: 161 Sambar Main
- Viewed: 46
- Price: $364,999
- Price sqft: $205
- Waterfront: No
- Year Built: 2021
- Bldg sqft: 1784
- Bedrooms: 3
- Total Baths: 3
- Full Baths: 2
- 1/2 Baths: 1
- Garage / Parking Spaces: 2
- Days On Market: 132
- Additional Information
- County: GUADALUPE
- City: Schertz
- Zipcode: 78108
- Subdivision: Venado Crossing
- District: Marion
- Elementary School: Krueger
- Middle School: Marion
- High School: Marion
- Provided by: Redfin
- Contact: Chelsea Knox
- (817) 783-4605

- DMCA Notice
-
DescriptionWelcome to your dream home in the desirable Venado Crossing community! Built in 2021 and still under the builder's warranty, this stunning 3 bedroom, 2.5 bathroom residence combines modern living with thoughtful accessibility features, making it perfect for everyone. As you approach, you'll be greeted by the home's great curb appeal, highlighted by a beautiful native stone exterior that exudes character and charm. Come inside to discover a bright and inviting open living layout, filled with natural light, creating an ideal space for entertaining and relaxation. The spacious primary suite is a true retreat, complete with a luxurious spa like atmosphere and a generously sized shower stall. The additional bedrooms are amply sized, providing comfort and flexibility for all. The heart of the home is the open flow of the living room, dining room, and kitchen, which features gorgeous granite countertops and recessed lighting, enhancing both style and functionality. Enjoy the convenience of a two car garage and take advantage of the level, sunny lot perfect for gardening enthusiasts or outdoor gatherings. Experience the best of modern living in a vibrant community that combines comfort, accessibility, and a beautiful environment. Don't miss your chance to make this exceptional property your own! Schedule your tour today!
Features
Possible Terms
- Conventional
- FHA
- VA
- Cash
Accessibility
- 2+ Access Exits
- Int Door Opening 32"+
- Ext Door Opening 36"+
- 36 inch or more wide halls
- Hallways 42" Wide
- Doors-Swing-In
- Entry Slope less than 1 foot
- Low Bathroom Mirrors
- No Stairs
- First Floor Bath
- Full Bath/Bed on 1st Flr
- First Floor Bedroom
- Stall Shower
- Wheelchair Adaptable
Air Conditioning
- One Central
Builder Name
- Bella Vista
Construction
- Pre-Owned
Contract
- Exclusive Agency
Days On Market
- 115
Dom
- 115
Elementary School
- Krueger
Energy Efficiency
- Programmable Thermostat
- 12"+ Attic Insulation
- Double Pane Windows
- Energy Star Appliances
- High Efficiency Water Heater
- Cellulose Insulation
Exterior Features
- Siding
- Rock/Stone Veneer
Fireplace
- Not Applicable
Floor
- Carpeting
- Ceramic Tile
Foundation
- Slab
Garage Parking
- Two Car Garage
Green Features
- Rain/Freeze Sensors
Heating
- Central
Heating Fuel
- Electric
High School
- Marion
Home Owners Association Fee
- 125
Home Owners Association Frequency
- Quarterly
Home Owners Association Mandatory
- Mandatory
Home Owners Association Name
- VENADO CROSSING HOA
Home Faces
- West
Inclusions
- Washer Connection
- Dryer Connection
- Cook Top
- Built-In Oven
- Self-Cleaning Oven
- Microwave Oven
- Disposal
- Dishwasher
- Water Softener (Leased)
- Smoke Alarm
- Electric Water Heater
- Garage Door Opener
- Solid Counter Tops
- City Garbage service
Instdir
- From 1604 take 78 South
- Venado Crossing will be on the left
Interior Features
- One Living Area
- Separate Dining Room
- Eat-In Kitchen
- Study/Library
- 1st Floor Lvl/No Steps
- High Ceilings
- Open Floor Plan
- High Speed Internet
- Laundry Main Level
- Walk in Closets
- Attic - Partially Floored
- Attic - Pull Down Stairs
- Attic - Storage Only
Kitchen Length
- 18
Legal Desc Lot
- 24
Legal Description
- VENADO CROSSING #1 BLOCK 2 LOT 24 .16 AC
Lot Improvements
- Street Paved
- Curbs
- Street Gutters
- Sidewalks
- Streetlights
- Fire Hydrant w/in 500'
- City Street
Middle School
- Marion
Miscellaneous
- Builder 10-Year Warranty
- Cluster Mail Box
- School Bus
Multiple HOA
- No
Neighborhood Amenities
- None
Other Structures
- None
Owner Lrealreb
- No
Ph To Show
- 800-746-9464
Possession
- Closing/Funding
Property Type
- Single Residential
Roof
- Composition
School District
- Marion
Source Sqft
- Bldr Plans
Style
- One Story
Total Tax
- 7087.91
Utility Supplier Elec
- GVEC
Utility Supplier Grbge
- One Republic
Utility Supplier Sewer
- Green Valley
Utility Supplier Water
- Green Valley
Views
- 46
Water/Sewer
- City
Window Coverings
- All Remain
Year Built
- 2021
Property Location and Similar Properties


