
- Michaela Aden, ABR,MRP,PSA,REALTOR ®,e-PRO
- Premier Realty Group
- Mobile: 210.859.3251
- Mobile: 210.859.3251
- Mobile: 210.859.3251
- michaela3251@gmail.com
Property Photos
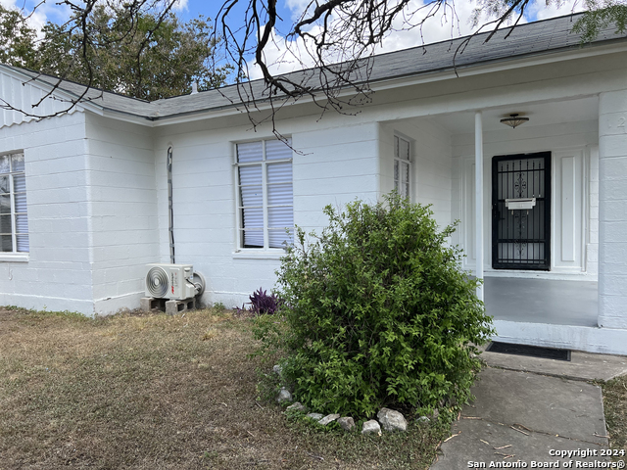

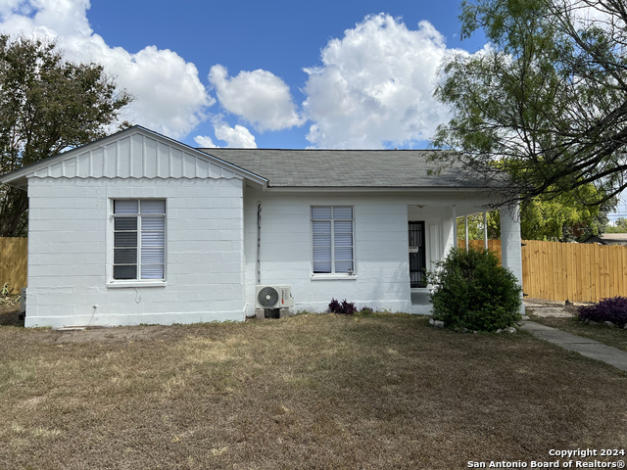
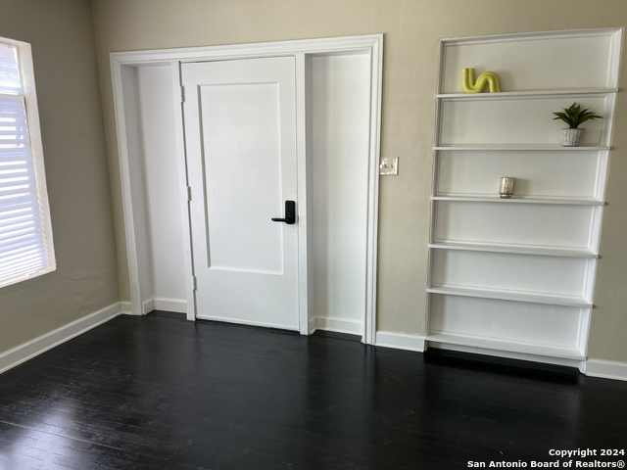
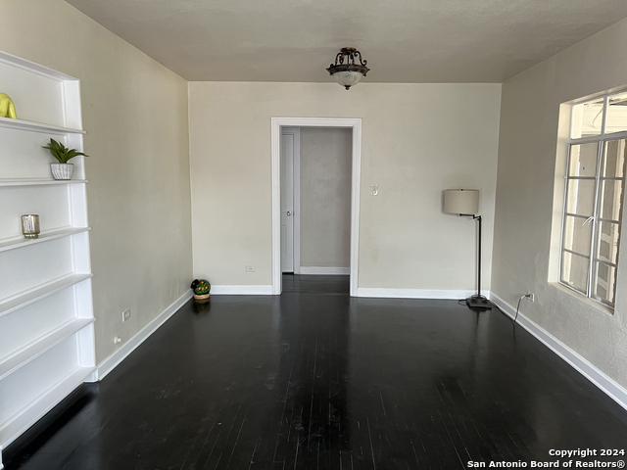
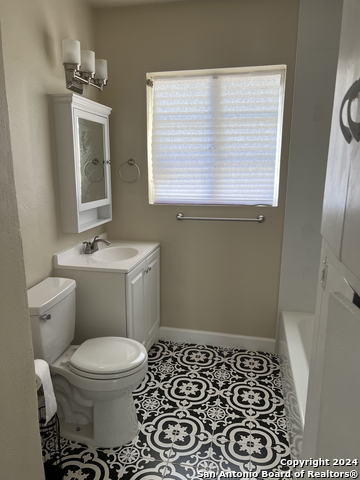
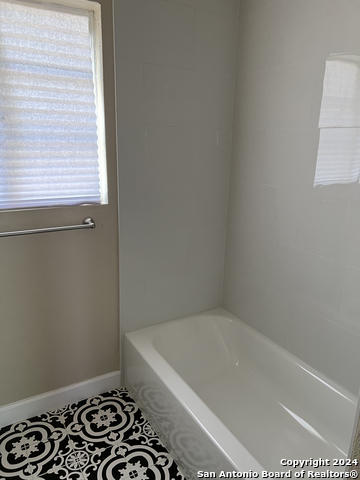
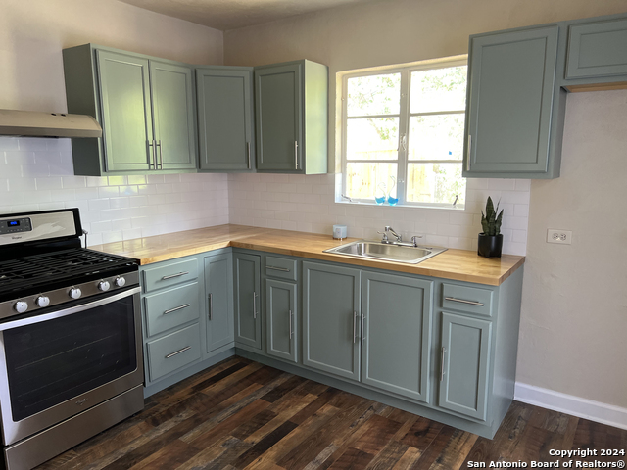
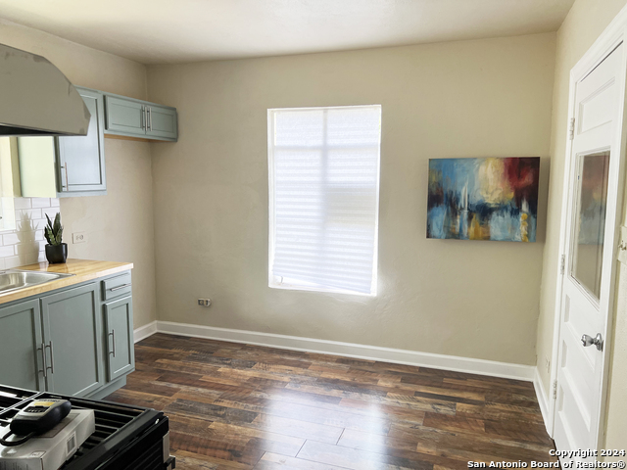
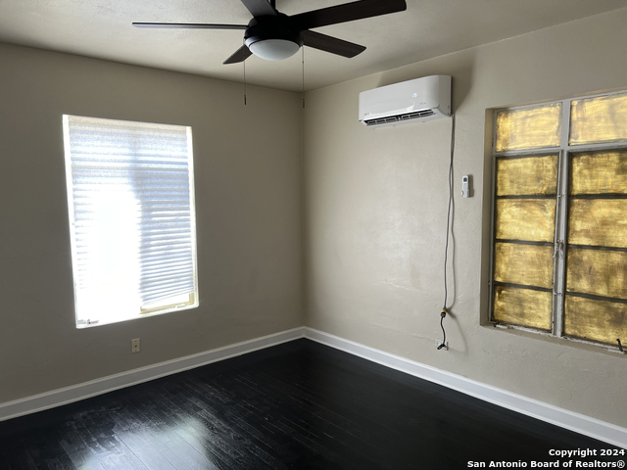
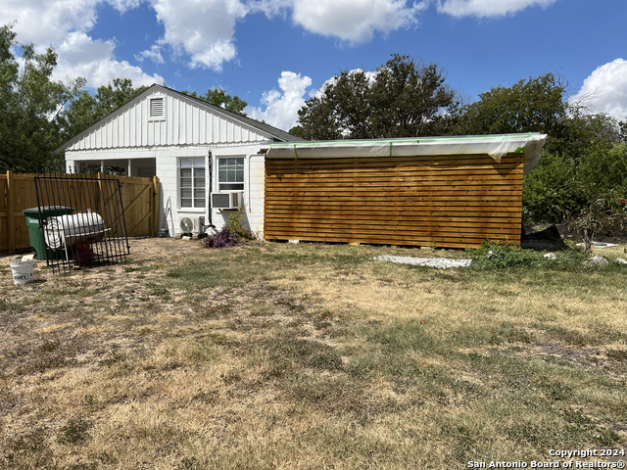
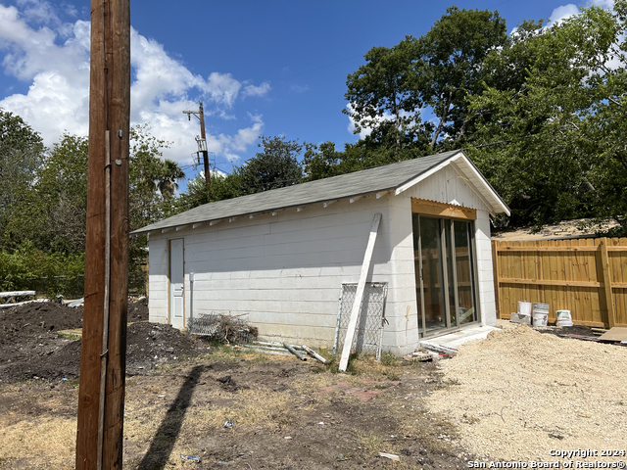
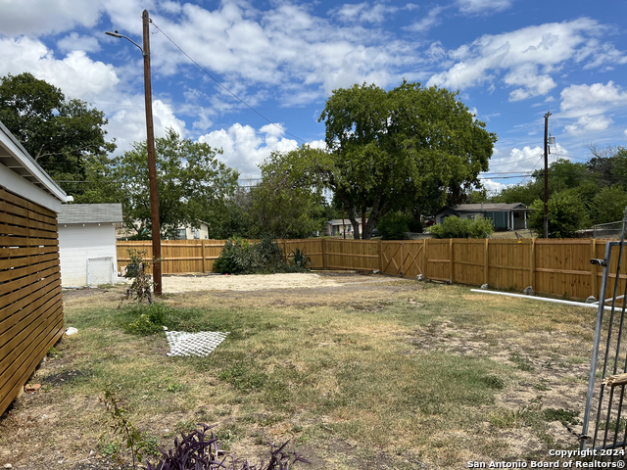
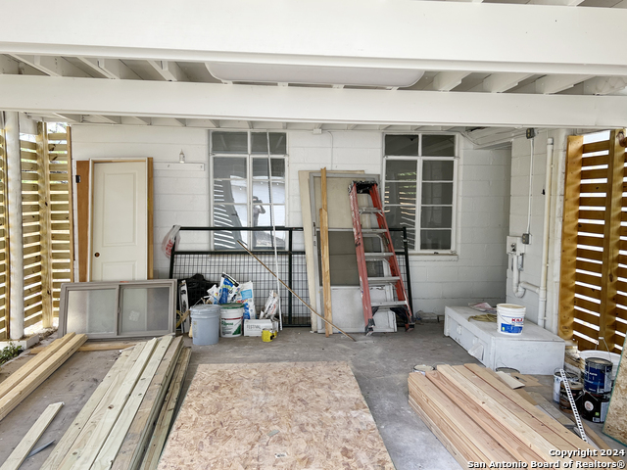




- MLS#: 1809793 ( Single Residential )
- Street Address: 123 Kathy Dr
- Viewed: 81
- Price: $269,000
- Price sqft: $226
- Waterfront: No
- Year Built: 1949
- Bldg sqft: 1188
- Bedrooms: 3
- Total Baths: 2
- Full Baths: 2
- Garage / Parking Spaces: 1
- Days On Market: 140
- Additional Information
- County: BEXAR
- City: San Antonio
- Zipcode: 78223
- Subdivision: Mccreless
- District: San Antonio I.S.D.
- Elementary School: Ball
- Middle School: Connell
- High School: lands
- Provided by: Wright Property Services LLC
- Contact: Rosa Coronado-Salazar
- (210) 500-1126

- DMCA Notice
-
DescriptionHouse is a recent rehab. Detached garage was converted to a bedroom and bathroom was added. It is close to downtown 10 minute drive.
Features
Possible Terms
- Conventional
- FHA
- VA
- Cash
Air Conditioning
- 3+ Window/Wall
Apprx Age
- 75
Block
- 12
Builder Name
- Unknown
Construction
- Pre-Owned
Contract
- Exclusive Right To Sell
Days On Market
- 126
Currently Being Leased
- No
Dom
- 126
Elementary School
- Ball
Exterior Features
- 4 Sides Masonry
Fireplace
- Not Applicable
Floor
- Ceramic Tile
- Wood
- Laminate
Garage Parking
- Converted Garage
- Rear Entry
- Side Entry
Heating
- 3+ Units
Heating Fuel
- Electric
High School
- Highlands
Home Owners Association Mandatory
- None
Home Faces
- South
Inclusions
- Ceiling Fans
- Washer Connection
- Dryer Connection
- Stove/Range
- Gas Cooking
- Electric Water Heater
- City Garbage service
Instdir
- E Southcross to Piedmont to Kathy
Interior Features
- One Living Area
- Eat-In Kitchen
- 1st Floor Lvl/No Steps
- Converted Garage
- Attic - Access only
Kitchen Length
- 11
Legal Description
- NCB 9517 BLK 12 LOT 7
Lot Description
- Corner
- Level
Lot Improvements
- Street Paved
- Alley
Middle School
- Connell
Neighborhood Amenities
- None
Occupancy
- Vacant
Other Structures
- Guest House
Owner Lrealreb
- No
Ph To Show
- 210-245-6240
Possession
- Closing/Funding
Property Type
- Single Residential
Recent Rehab
- Yes
Roof
- Composition
School District
- San Antonio I.S.D.
Source Sqft
- Appsl Dist
Style
- One Story
Total Tax
- 4024.61
Views
- 81
Water/Sewer
- Water System
- City
Window Coverings
- None Remain
Year Built
- 1949
Property Location and Similar Properties


