
- Michaela Aden, ABR,MRP,PSA,REALTOR ®,e-PRO
- Premier Realty Group
- Mobile: 210.859.3251
- Mobile: 210.859.3251
- Mobile: 210.859.3251
- michaela3251@gmail.com
Property Photos
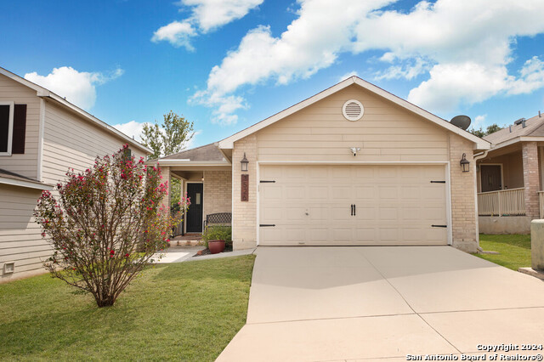

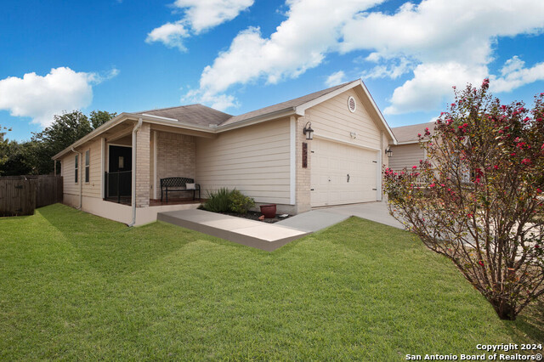
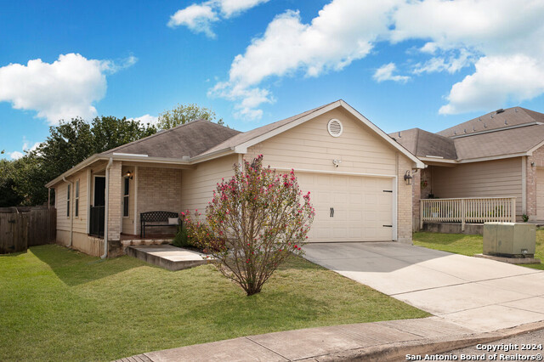
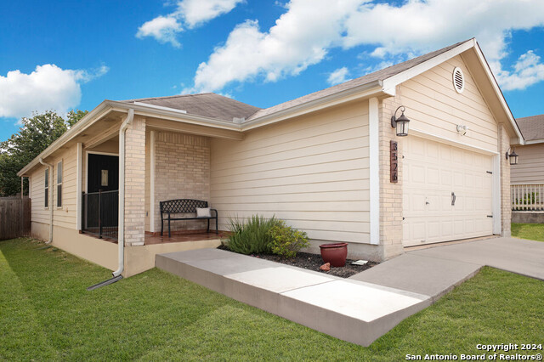
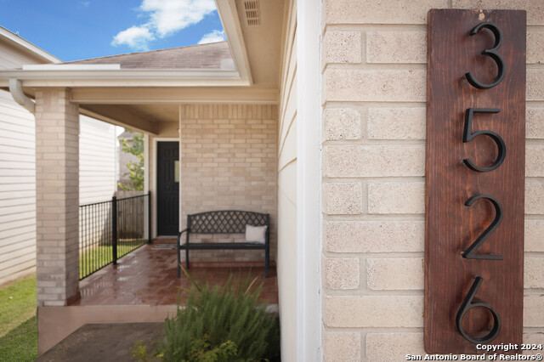

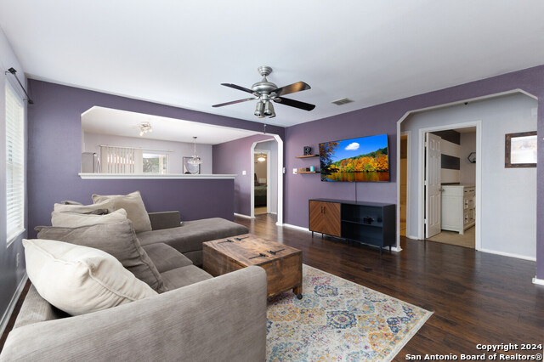
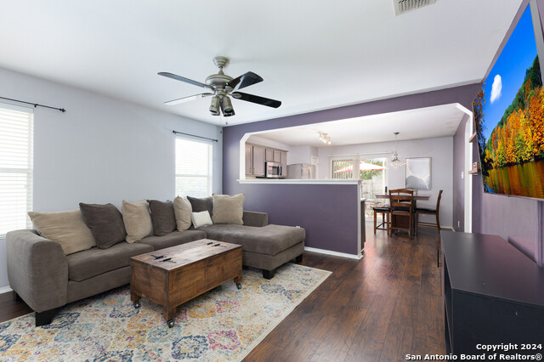

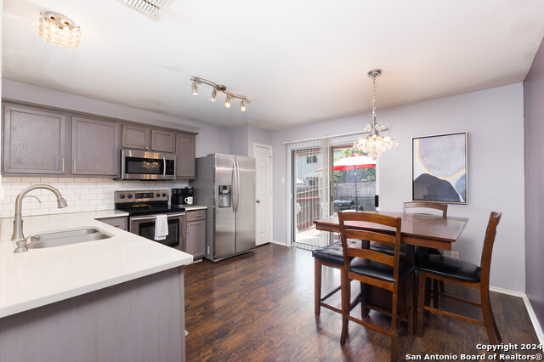
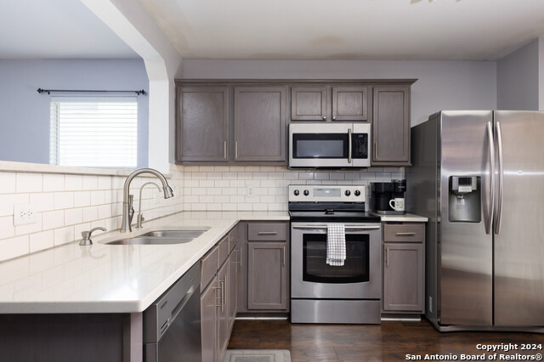
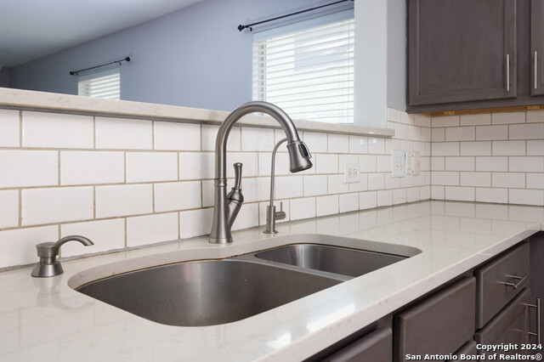

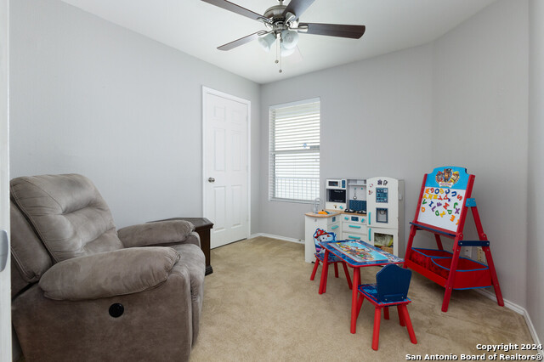
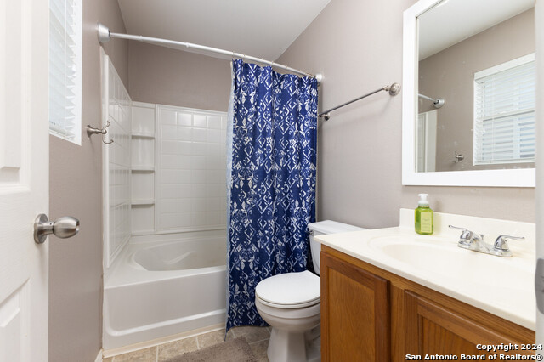
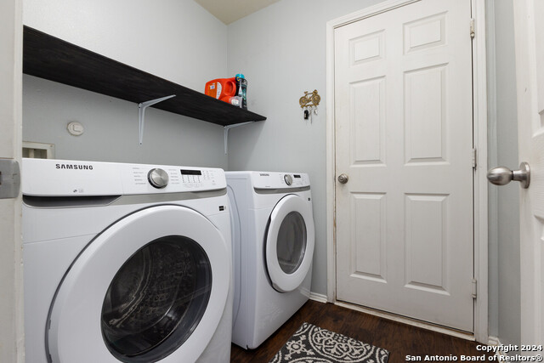
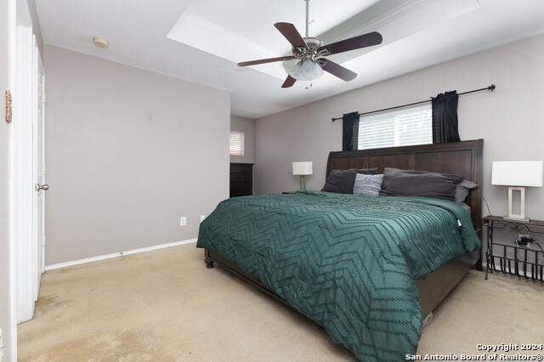
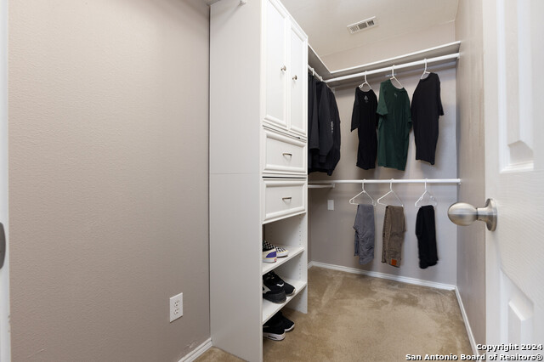
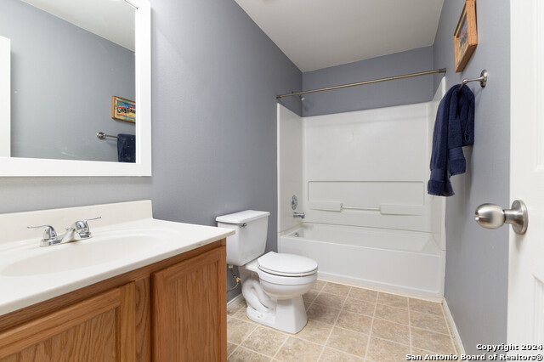
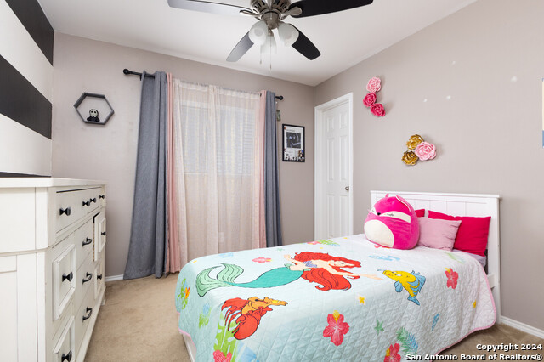

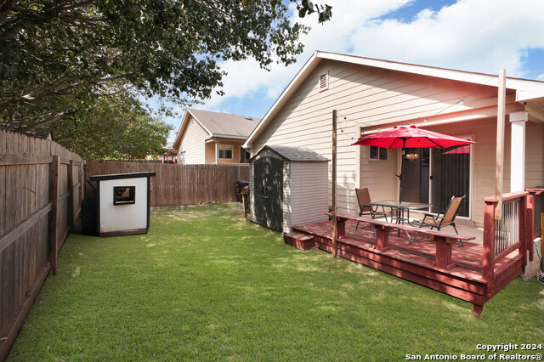
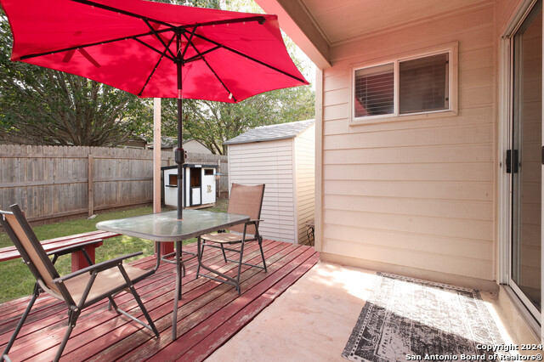
- MLS#: 1809761 ( Single Residential )
- Street Address: 3526 Sabinal Maple
- Viewed: 29
- Price: $269,000
- Price sqft: $225
- Waterfront: No
- Year Built: 2005
- Bldg sqft: 1196
- Bedrooms: 3
- Total Baths: 2
- Full Baths: 2
- Garage / Parking Spaces: 2
- Days On Market: 95
- Additional Information
- County: BEXAR
- City: San Antonio
- Zipcode: 78261
- Subdivision: Blackhawk
- District: North East I.S.D
- Elementary School: Cibolo Green
- Middle School: Hill
- High School: Johnson
- Provided by: 1st Choice Realty Group
- Contact: Ana Sanchez
- (210) 387-0351

- DMCA Notice
-
DescriptionThis move in ready 3 bedroom, 2 bath home in Blackhawk at Bulverde Village boasts an inviting open floor plan that create a warm, welcoming atmosphere. The spacious living and dining area offers flexibility for relaxation or entertaining, with seamless access to the backyard patio for indoor outdoor living. The primary bedroom features an en suite bath for added comfort and convenience. Outside, enjoy a peaceful retreat with a covered porch, a spacious lawn, and mature trees. Residents of this community can take advantage of top tier amenities like a park, playground, tennis courts, sports courts, and scenic trails. With convenient access to shopping and TX 281, this home offers the ideal blend of comfort and accessibility. Schedule your private tour today!
Features
Possible Terms
- Conventional
- FHA
- VA
- Cash
Air Conditioning
- One Central
Apprx Age
- 19
Block
- 81
Builder Name
- Centex
Construction
- Pre-Owned
Contract
- Exclusive Right To Sell
Days On Market
- 83
Dom
- 83
Elementary School
- Cibolo Green
Exterior Features
- Brick
- Cement Fiber
Fireplace
- Not Applicable
Floor
- Carpeting
- Ceramic Tile
- Linoleum
Foundation
- Slab
Garage Parking
- Two Car Garage
- Attached
Heating
- Central
Heating Fuel
- Electric
High School
- Johnson
Home Owners Association Fee
- 80
Home Owners Association Fee 2
- 100
Home Owners Association Frequency
- Semi-Annually
Home Owners Association Mandatory
- Mandatory
Home Owners Association Name
- BLACKHAWK AT BULVERDE VILLAGE
Home Owners Association Name2
- BULVERDE VILLAGE PROPERTY OWNERS ASSOCIATION
Home Owners Association Payment Frequency 2
- Semi-Annually
Inclusions
- Ceiling Fans
- Chandelier
- Stove/Range
- Dishwasher
Instdir
- From Bulverde Rd.
- head east on Bulverde Oaks
- Left on Bulverde Gree
- Right on Lantana Falls
- Left on Longbranch Run
- Right on Sabinal Maple
Interior Features
- One Living Area
- Eat-In Kitchen
- Breakfast Bar
- Utility Room Inside
- 1st Floor Lvl/No Steps
- Open Floor Plan
- Cable TV Available
- High Speed Internet
Kitchen Length
- 13
Legal Desc Lot
- 12
Legal Description
- Indian Springs Subd UT -3B
- Block 81 Lot 12 Plat 568/15
Middle School
- Hill
Multiple HOA
- Yes
Neighborhood Amenities
- Tennis
- Park/Playground
- Jogging Trails
- Sports Court
Owner Lrealreb
- No
Ph To Show
- 210-222-2227
Possession
- Closing/Funding
Property Type
- Single Residential
Roof
- Composition
School District
- North East I.S.D
Source Sqft
- Appsl Dist
Style
- One Story
- Traditional
Total Tax
- 4436
Views
- 29
Water/Sewer
- Water System
- Sewer System
Window Coverings
- Some Remain
Year Built
- 2005
Property Location and Similar Properties


