
- Michaela Aden, ABR,MRP,PSA,REALTOR ®,e-PRO
- Premier Realty Group
- Mobile: 210.859.3251
- Mobile: 210.859.3251
- Mobile: 210.859.3251
- michaela3251@gmail.com
Property Photos
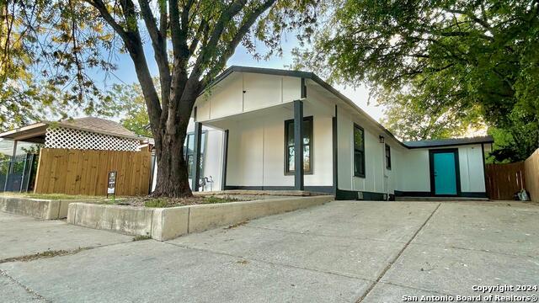

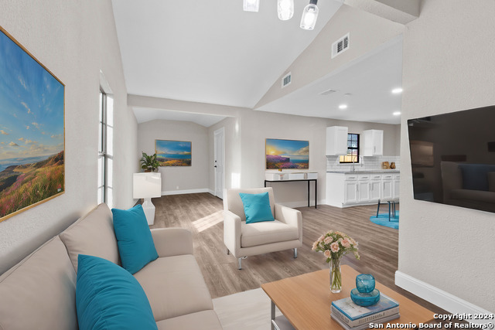
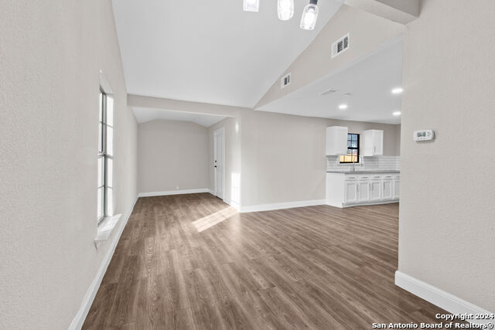
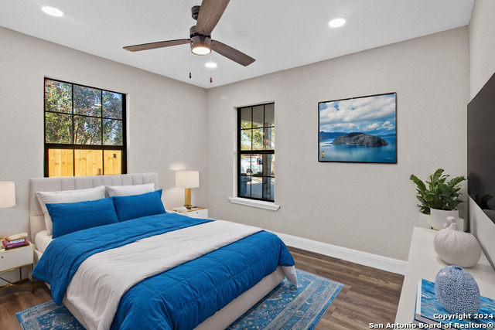
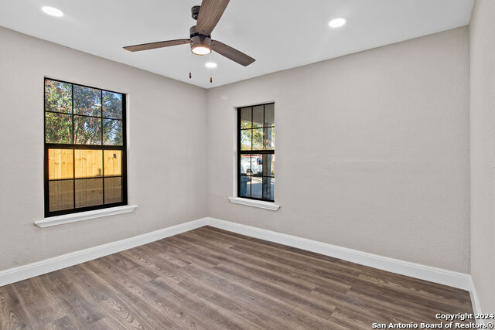
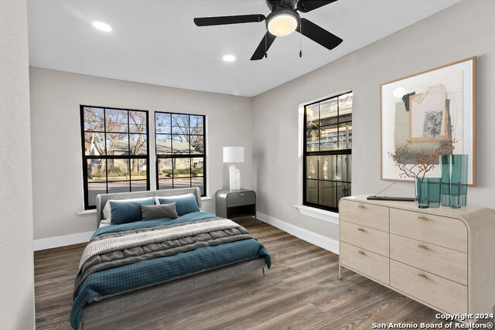
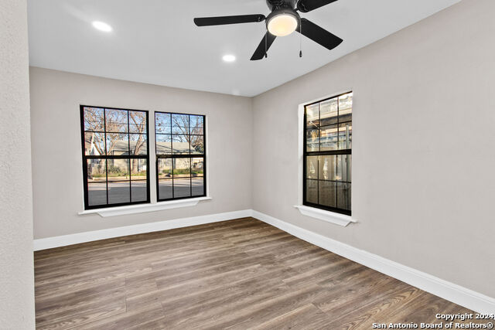
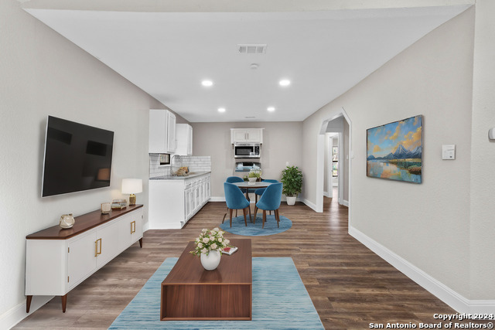
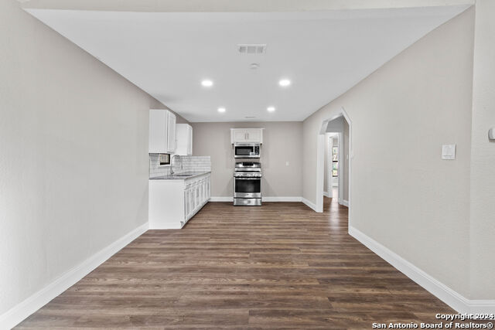
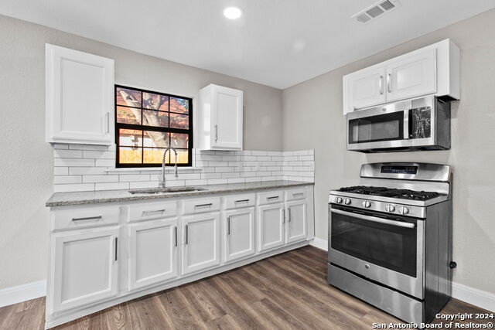
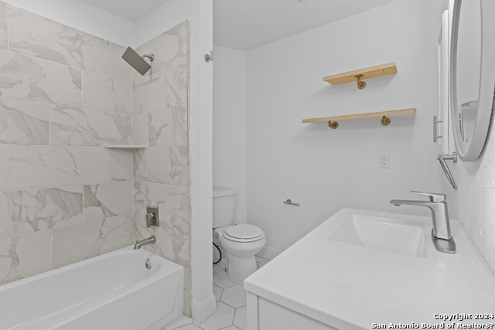
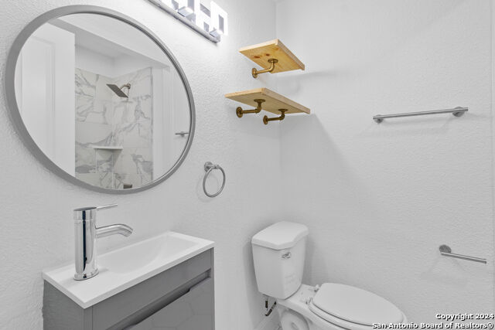
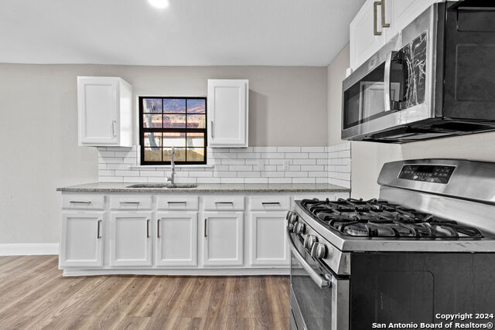
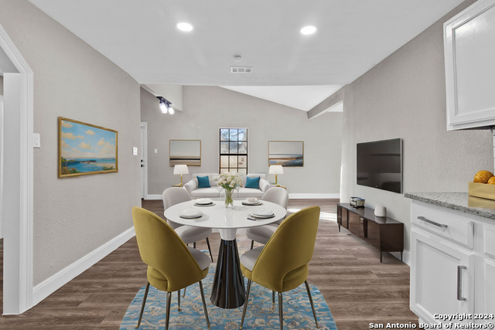
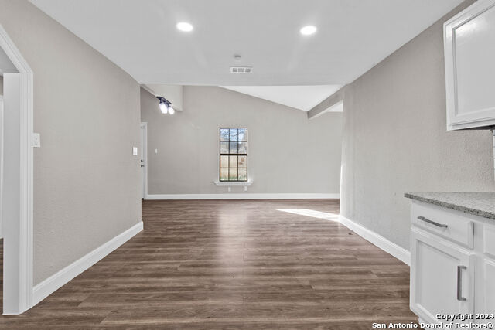
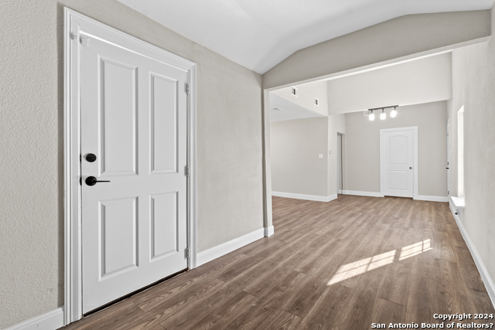
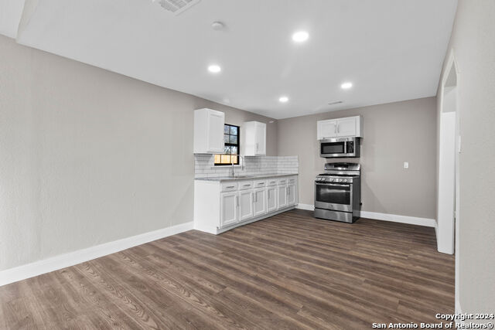
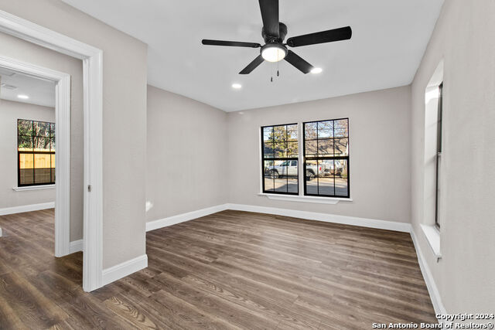
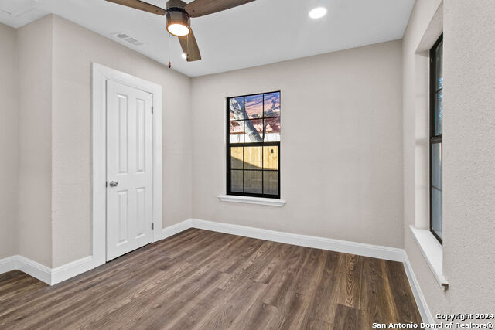
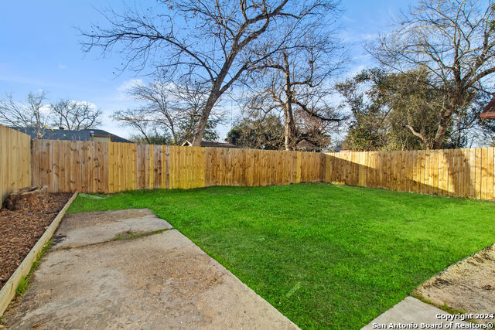
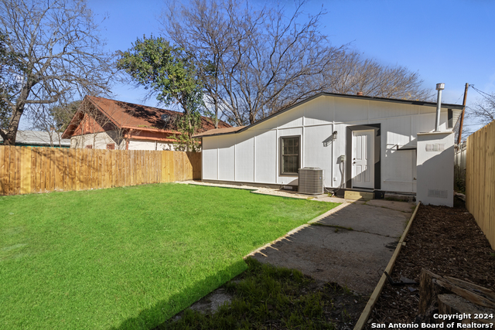
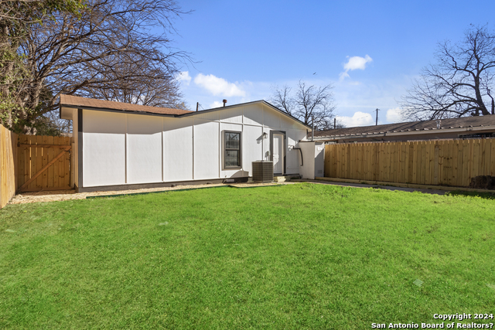
- MLS#: 1809711 ( Residential Rental )
- Street Address: 857 Sw 34th St
- Viewed: 76
- Price: $1,600
- Price sqft: $1
- Waterfront: No
- Year Built: 1948
- Bldg sqft: 1101
- Bedrooms: 2
- Total Baths: 2
- Full Baths: 2
- Days On Market: 140
- Additional Information
- County: BEXAR
- City: San Antonio
- Zipcode: 78237
- Subdivision: West Lawn Area 5
- District: San Antonio I.S.D.
- Elementary School: Gardendale
- Middle School: Brentwood
- High School: John F Kennedy
- Provided by: Alpha Capital Property Solutions
- Contact: David Serna
- (210) 772-3410

- DMCA Notice
-
DescriptionWelcome to your beautifully remodeled dream home! This 2 bedroom, 2 bathroom gem has been thoughtfully transformed, with many major updates already taken care of. Enjoy the comfort of a brand new AC system. The kitchen is the heart of this home, featuring stunning new granite countertops that bring a touch of elegance to your culinary space. The cabinets have been meticulously restored as well.
Features
Accessibility
- Ext Door Opening 36"+
- Doors-Swing-In
- No Carpet
- First Floor Bath
Air Conditioning
- One Central
Application Fee
- 65
Application Form
- TAR
Apply At
- 2186 JACKSON KELLER RD SU
Apprx Age
- 76
Builder Name
- N/A
Common Area Amenities
- None
Days On Market
- 82
Dom
- 82
Elementary School
- Gardendale
Exterior Features
- Siding
Fireplace
- Not Applicable
Flooring
- Ceramic Tile
- Vinyl
- Laminate
Garage Parking
- Side Entry
Heating
- Central
Heating Fuel
- Electric
High School
- John F Kennedy
Inclusions
- Ceiling Fans
- Washer Connection
- Dryer Connection
- Microwave Oven
- Stove/Range
- Gas Water Heater
Instdir
- Coming East from 90
- take an exit on 36th st. Take a right on Castroville rd
- and a left on 34th st. Subject property will be on the left hand side
Interior Features
- One Living Area
- Liv/Din Combo
- High Ceilings
- Open Floor Plan
- All Bedrooms Downstairs
- Laundry Main Level
- Laundry Room
- Attic - Access only
Kitchen Length
- 20
Legal Description
- NCB 8992 BLK 8 LOT W 85.06' OF 42
Lot Dimensions
- 42 x 85
Max Num Of Months
- 12
Middle School
- Brentwood
Min Num Of Months
- 12
Miscellaneous
- Owner-Manager
Occupancy
- Vacant
Owner Lrealreb
- Yes
Personal Checks Accepted
- No
Pet Deposit
- 500
Ph To Show
- 2107723410
Property Type
- Residential Rental
Recent Rehab
- Yes
Restrictions
- Smoking Outside Only
Roof
- Composition
Salerent
- For Rent
School District
- San Antonio I.S.D.
Section 8 Qualified
- No
Security Deposit
- 1500
Source Sqft
- Appsl Dist
Style
- One Story
Tenant Pays
- Gas/Electric
- Water/Sewer
- Interior Maintenance
- Yard Maintenance
- Exterior Maintenance
- Garbage Pickup
- Renters Insurance Required
Views
- 76
Water/Sewer
- Water System
- Sewer System
Window Coverings
- None Remain
Year Built
- 1948
Property Location and Similar Properties


