
- Michaela Aden, ABR,MRP,PSA,REALTOR ®,e-PRO
- Premier Realty Group
- Mobile: 210.859.3251
- Mobile: 210.859.3251
- Mobile: 210.859.3251
- michaela3251@gmail.com
Property Photos
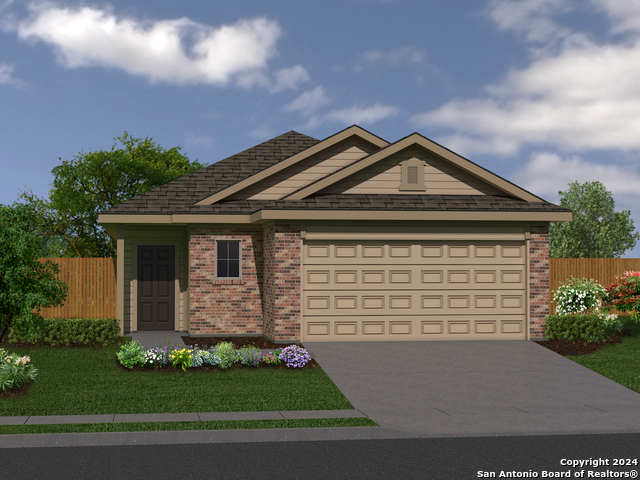

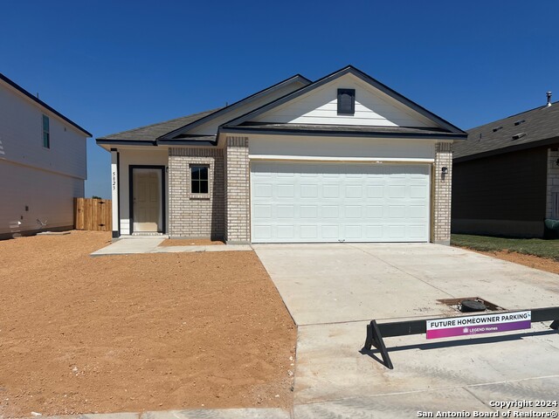
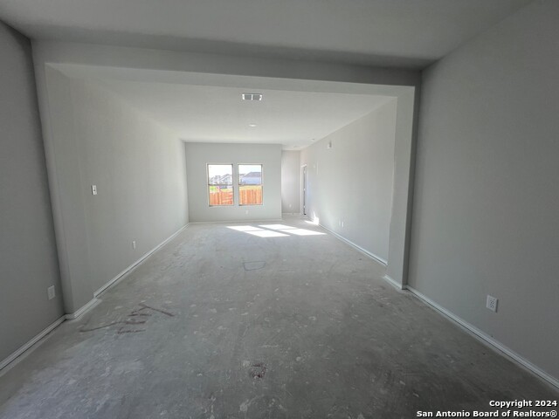
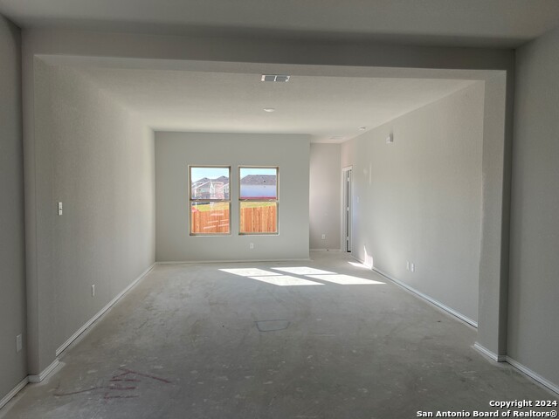
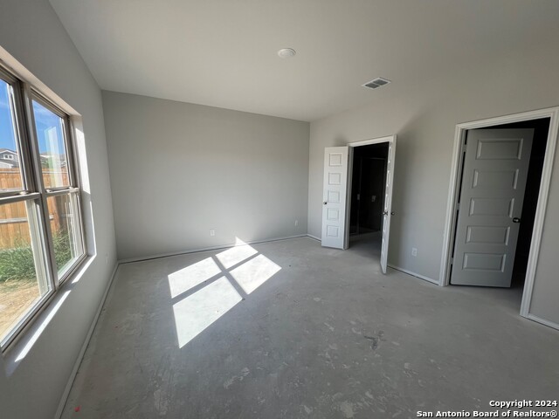
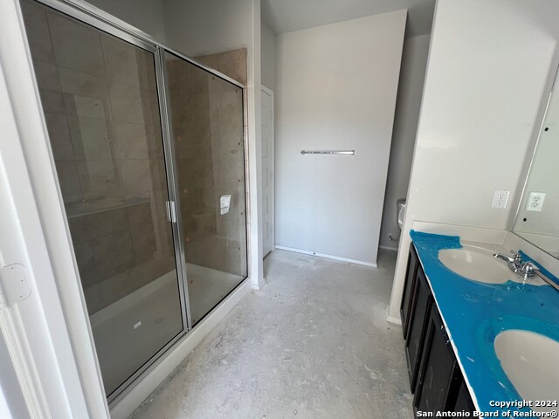
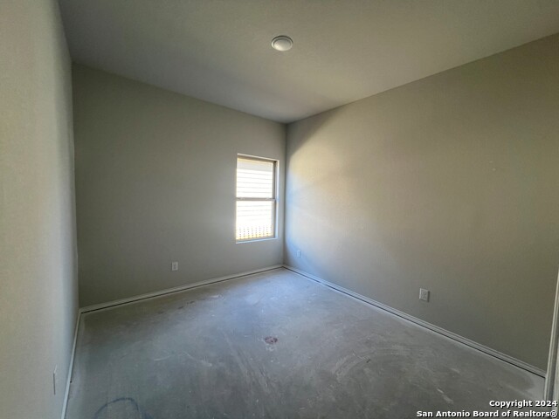
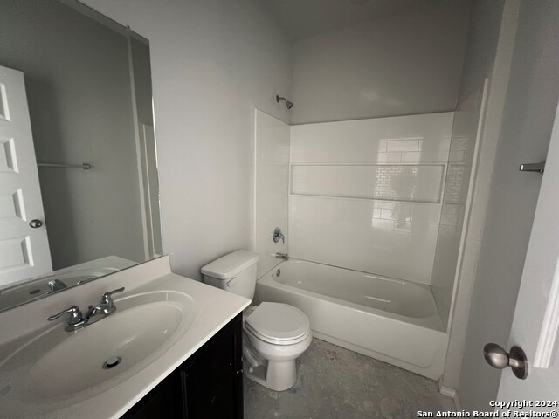
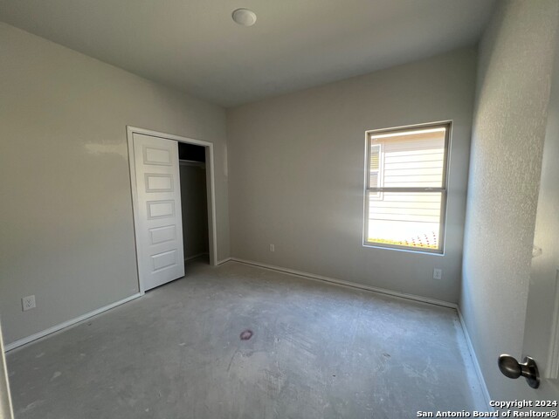
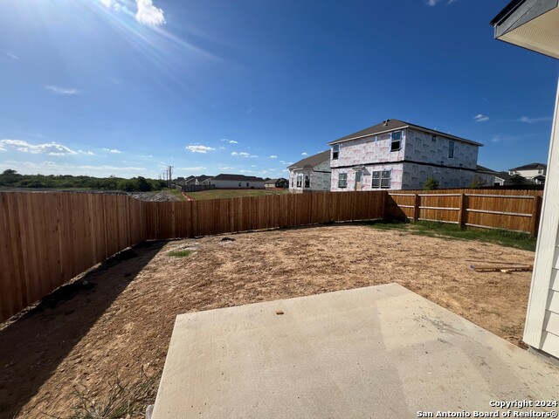
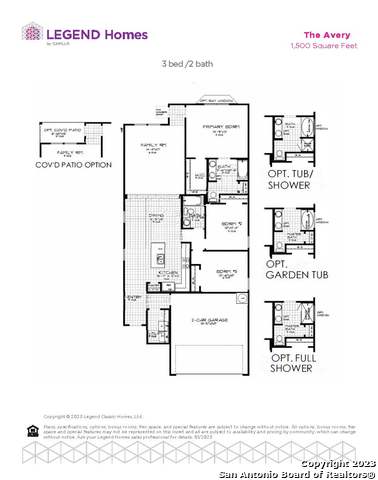
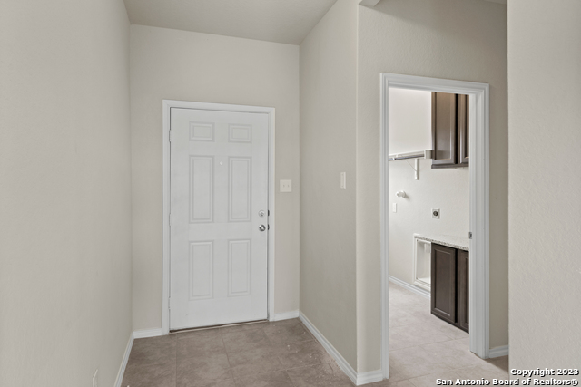
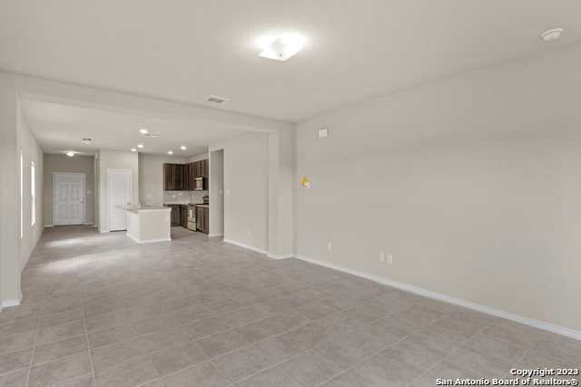
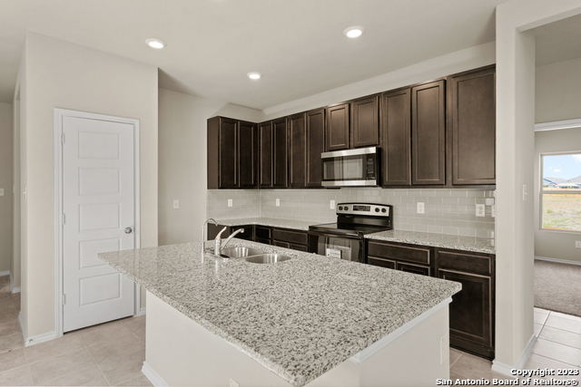
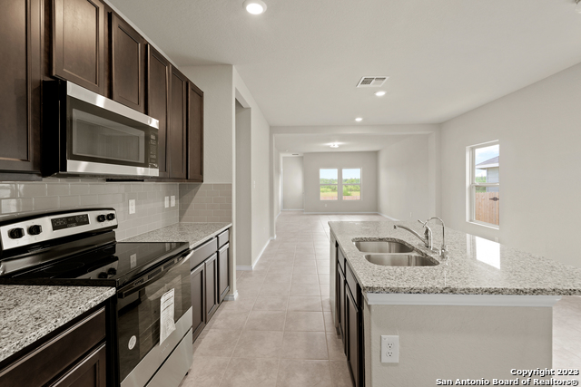
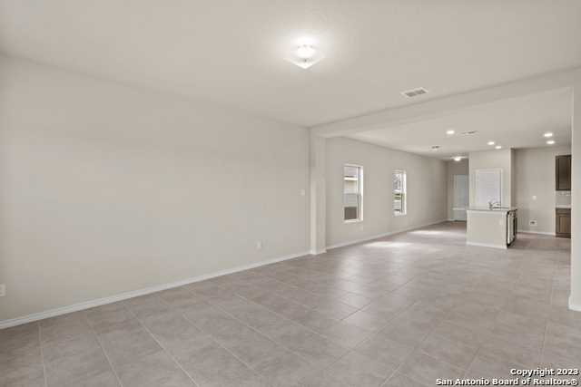
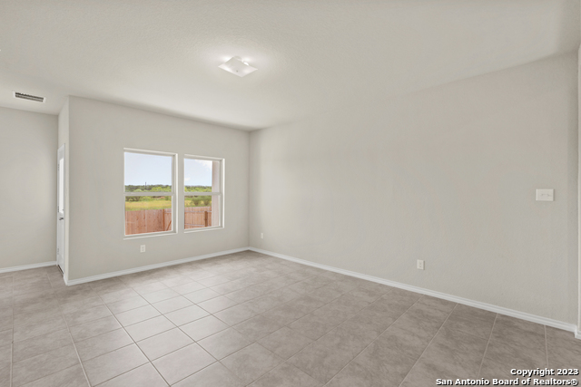
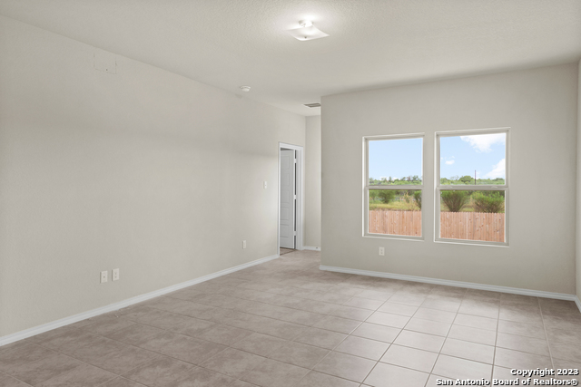
- MLS#: 1809646 ( Single Residential )
- Street Address: 5823 Seaside Manor
- Viewed: 12
- Price: $279,990
- Price sqft: $187
- Waterfront: No
- Year Built: 2024
- Bldg sqft: 1500
- Bedrooms: 3
- Total Baths: 2
- Full Baths: 2
- Garage / Parking Spaces: 2
- Days On Market: 95
- Additional Information
- County: BEXAR
- City: Converse
- Zipcode: 78109
- Subdivision: Summerhill
- District: East Central I.S.D
- Elementary School: Tradition
- Middle School: Heritage
- High School: East Central
- Provided by: Legend Homes
- Contact: Bradley Tiffan
- (281) 729-0635

- DMCA Notice
-
DescriptionLove where you live in Summerhill in Converse, TX! The Avery floor plan is a charming 1 story home with 3 bedrooms, 2 bathrooms, and a 2 car garage. This home has it all with vinyl plank flooring throughout the common areas! The gourmet kitchen is sure to please with 42 inch cabinets, granite countertops, and an island kitchen open to both the dining and family rooms! Retreat to the Owner's Suite featuring a sizable shower and a walk in closet! Don't miss your opportunity to call Summerhill home, schedule a visit today! *Photos are a representation of the floor plan. Options and interior selections will vary.*
Features
Possible Terms
- Conventional
- FHA
- VA
- TX Vet
- Cash
Air Conditioning
- One Central
Builder Name
- Legend Homes
Construction
- New
Contract
- Exclusive Right To Sell
Days On Market
- 82
Currently Being Leased
- No
Dom
- 82
Elementary School
- Tradition
Exterior Features
- Brick
- Cement Fiber
Fireplace
- Not Applicable
Floor
- Carpeting
- Vinyl
Foundation
- Slab
Garage Parking
- Two Car Garage
- Attached
Heating
- Central
Heating Fuel
- Electric
High School
- East Central
Home Owners Association Fee
- 300
Home Owners Association Frequency
- Annually
Home Owners Association Mandatory
- Mandatory
Home Owners Association Name
- SPECTRUM ASSOCIATION MANAGEMEN
Home Faces
- North
- East
Inclusions
- Washer Connection
- Dryer Connection
- Self-Cleaning Oven
- Microwave Oven
- Stove/Range
- Disposal
- Dishwasher
- Ice Maker Connection
- Smoke Alarm
- Electric Water Heater
- Plumb for Water Softener
- Smooth Cooktop
Instdir
- From Downtown: I-10E/90E; Exit 587 towards 1604 Loop/Randolph AFB; Turn onto E 1604 N
- drive down approx 2 miles; Turn right onto N Graytown; Take a right onto Waverunner
Interior Features
- One Living Area
- Separate Dining Room
- Eat-In Kitchen
- Breakfast Bar
- Utility Room Inside
- Open Floor Plan
- Laundry Main Level
- Walk in Closets
Kitchen Length
- 11
Legal Desc Lot
- 47
Legal Description
- Lot 47
- Block 9
- Section 4
Lot Dimensions
- 45x120
Lot Improvements
- Street Paved
- Sidewalks
- Streetlights
- Fire Hydrant w/in 500'
Middle School
- Heritage
Multiple HOA
- No
Neighborhood Amenities
- None
Occupancy
- Vacant
Owner Lrealreb
- No
Ph To Show
- (210) 985-5411
Possession
- Closing/Funding
Property Type
- Single Residential
Roof
- Composition
School District
- East Central I.S.D
Source Sqft
- Bldr Plans
Style
- One Story
Total Tax
- 1.95
Utility Supplier Elec
- CPS
Utility Supplier Gas
- n/a
Utility Supplier Grbge
- San Antonio
Utility Supplier Sewer
- SARA
Utility Supplier Water
- San Antonio
Views
- 12
Water/Sewer
- City
Window Coverings
- None Remain
Year Built
- 2024
Property Location and Similar Properties


