
- Michaela Aden, ABR,MRP,PSA,REALTOR ®,e-PRO
- Premier Realty Group
- Mobile: 210.859.3251
- Mobile: 210.859.3251
- Mobile: 210.859.3251
- michaela3251@gmail.com
Property Photos
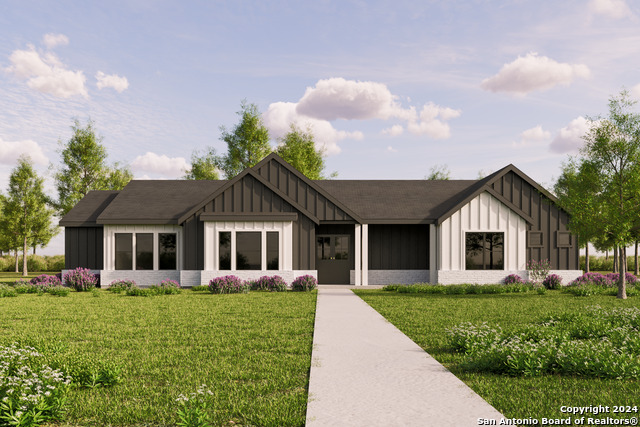

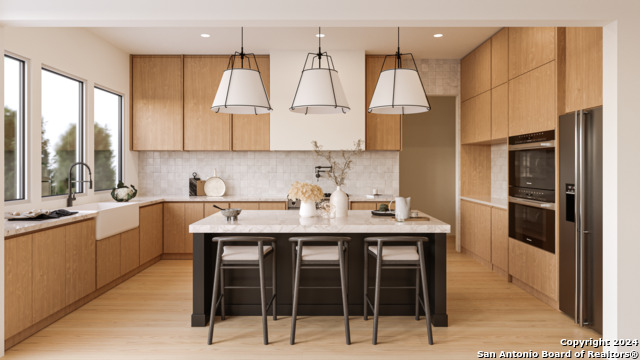
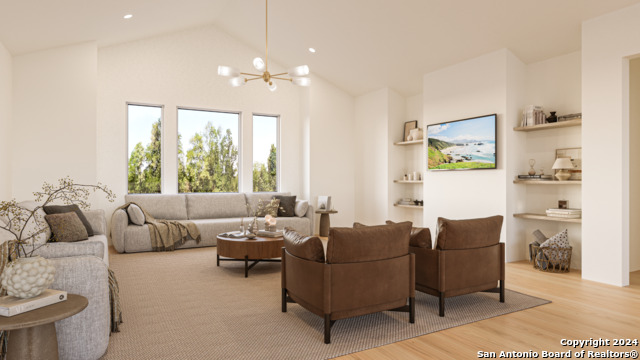
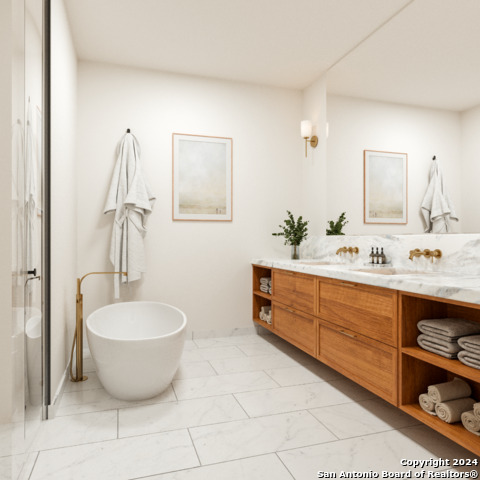
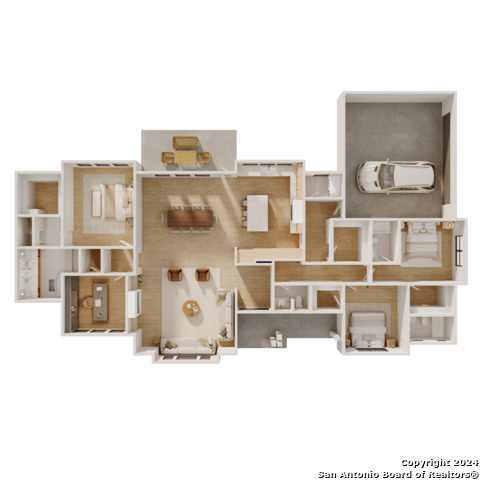
- MLS#: 1809368 ( Single Residential )
- Street Address: 165 W Magnolia
- Viewed: 67
- Price: $575,000
- Price sqft: $227
- Waterfront: No
- Year Built: 2025
- Bldg sqft: 2530
- Bedrooms: 4
- Total Baths: 4
- Full Baths: 3
- 1/2 Baths: 1
- Garage / Parking Spaces: 2
- Days On Market: 49
- Additional Information
- County: WILSON
- City: La Vernia
- Zipcode: 78121
- Subdivision: Woodbridge Farms
- District: La Vernia Isd.
- Elementary School: La Vernia
- Middle School: La Vernia
- High School: La Vernia
- Provided by: Magnolia Realty
- Contact: Christa Rainey
- (210) 823-4686

- DMCA Notice
-
DescriptionWelcome to your dream home in the prestigious Woodbridge Farms! This newly built 4 bedroom, 3.5 bathroom home boasts 3,364 square feet of thoughtfully designed living space, perfectly situated on a desirable corner lot. Step into the heart of the home, where a chef's kitchen awaits with stunning quartz countertops, custom cabinetry, and ample space for culinary creations and entertaining. The spacious layout flows seamlessly into living areas flooded with natural light, offering both comfort and style. Retreat to the luxurious primary suite, complete with a spa like bathroom designed for relaxation, featuring modern fixtures and elegant finishes. This home combines functionality with high end touches, making it a must see for anyone seeking timeless quality in a premier location. The house is near completion! Don't miss the opportunity to make it yours!
Features
Possible Terms
- Conventional
- FHA
- VA
- Cash
Air Conditioning
- One Central
Block
- 10
Builder Name
- Gamir Construction
Construction
- New
Contract
- Exclusive Right To Sell
Days On Market
- 30
Currently Being Leased
- No
Dom
- 30
Elementary School
- La Vernia
Energy Efficiency
- Ceiling Fans
Exterior Features
- Brick
- Cement Fiber
Fireplace
- Not Applicable
Floor
- Ceramic Tile
- Wood
Foundation
- Slab
Garage Parking
- Two Car Garage
- Attached
- Side Entry
Heating
- Central
Heating Fuel
- Electric
High School
- La Vernia
Home Owners Association Fee
- 650
Home Owners Association Frequency
- Annually
Home Owners Association Mandatory
- Mandatory
Home Owners Association Name
- WOODBRIDGE FARMS HOA
Inclusions
- Ceiling Fans
- Chandelier
- Washer Connection
- Dryer Connection
- Cook Top
- Built-In Oven
- Microwave Oven
- Dishwasher
- Smoke Alarm
- Pre-Wired for Security
- Electric Water Heater
- Garage Door Opener
- Plumb for Water Softener
- Solid Counter Tops
- Double Ovens
- Custom Cabinets
Instdir
- Take I-10 E/US-90 E
- TX-1604 Loop/E Charles William Anderson Loop/E Loop 1604 N and US-87 S to FM 1346 S in La Vernia. Continue on FM 1346 S. Drive to W Magnolia Cir.
Interior Features
- One Living Area
- Liv/Din Combo
- Eat-In Kitchen
- Island Kitchen
- Walk-In Pantry
- Study/Library
- Utility Room Inside
- 1st Floor Lvl/No Steps
- Open Floor Plan
- Laundry Main Level
- Laundry Room
- Walk in Closets
Kitchen Length
- 13
Legal Description
- WOODBRIDGE FARMS
- BLOCK 10
- LOT 1
- (U-3)
- ACRES .3039
Lot Description
- Corner
Lot Improvements
- Street Paved
Middle School
- La Vernia
Multiple HOA
- No
Neighborhood Amenities
- Pool
- Park/Playground
- Jogging Trails
- Basketball Court
Occupancy
- Vacant
Owner Lrealreb
- No
Ph To Show
- 210-823-4686
Possession
- Closing/Funding
Property Type
- Single Residential
Roof
- Composition
School District
- La Vernia Isd.
Source Sqft
- Bldr Plans
Style
- One Story
- Traditional
Total Tax
- 1429.31
Views
- 67
Water/Sewer
- Water System
- Sewer System
Window Coverings
- None Remain
Year Built
- 2025
Property Location and Similar Properties


