
- Michaela Aden, ABR,MRP,PSA,REALTOR ®,e-PRO
- Premier Realty Group
- Mobile: 210.859.3251
- Mobile: 210.859.3251
- Mobile: 210.859.3251
- michaela3251@gmail.com
Property Photos
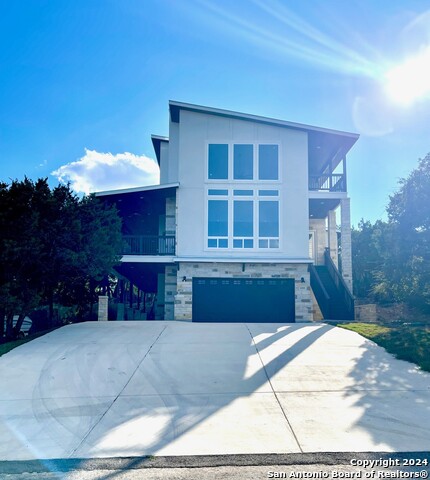

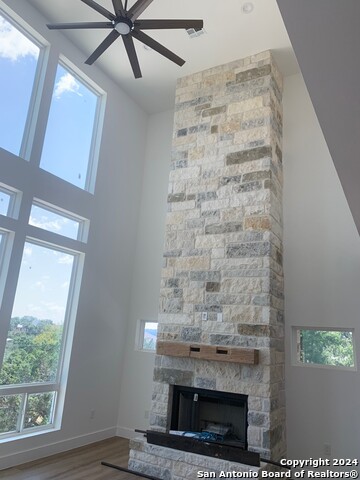
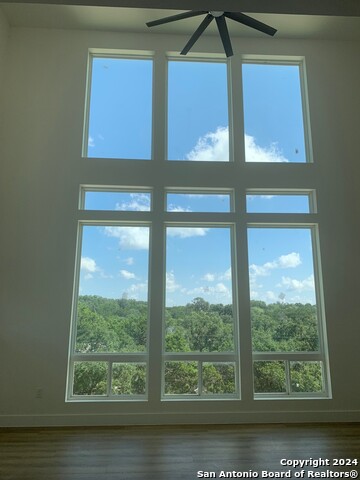

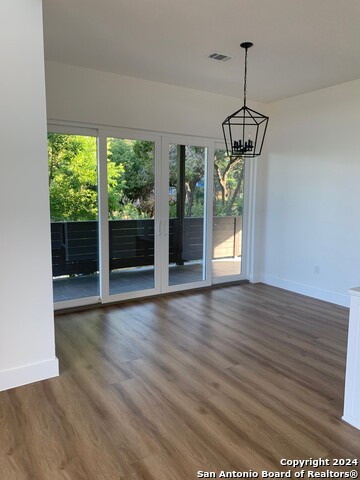
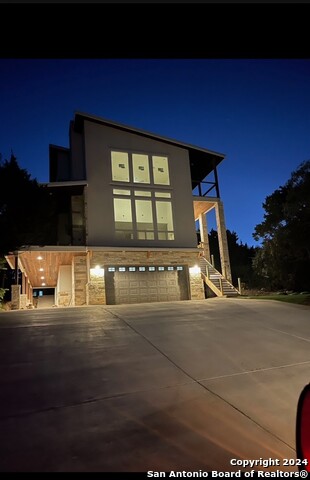
- MLS#: 1809346 ( Single Residential )
- Street Address: 1255 Canyon Lake
- Viewed: 95
- Price: $945,000
- Price sqft: $330
- Waterfront: No
- Year Built: 2024
- Bldg sqft: 2867
- Bedrooms: 3
- Total Baths: 4
- Full Baths: 3
- 1/2 Baths: 1
- Garage / Parking Spaces: 2
- Days On Market: 143
- Additional Information
- County: COMAL
- City: Canyon Lake
- Zipcode: 78133
- Subdivision: Canyon Lake Hills
- District: Comal
- Elementary School: Call District
- Middle School: Call District
- High School: Call District
- Provided by: Steps Realty, LLC
- Contact: Shaman Owensby
- (210) 294-0252

- DMCA Notice
-
DescriptionGorgeous custom home with an elevator! The elevator gives the capability to make all three floors fully handicap accessible! A home that any and all can enjoy. Total covered square footage is 5632! The final punch list and installation of appliances in progress. More photos to be added soon.
Features
Possible Terms
- Conventional
- FHA
- VA
- Cash
Accessibility
- Int Door Opening 32"+
- Ext Door Opening 36"+
- Chairlift
- Other Main Level Modifications
- Wheelchair Accessible
Air Conditioning
- One Central
Builder Name
- Texas Custom Homes
Construction
- New
Contract
- Exclusive Right To Sell
Days On Market
- 84
Dom
- 84
Elementary School
- Call District
Exterior Features
- Stucco
Fireplace
- Living Room
- Other
Floor
- Laminate
Foundation
- Slab
Garage Parking
- Two Car Garage
Heating
- Central
Heating Fuel
- Natural Gas
High School
- Call District
Home Owners Association Mandatory
- None
Inclusions
- Ceiling Fans
- Washer Connection
- Dryer Connection
- Microwave Oven
- Stove/Range
- Gas Cooking
- Dishwasher
- Ice Maker Connection
Instdir
- Left on Starz
- left onto FM2673
- right onto oblate
- right on scenic dr
- right onto timberlane dr
- right onto Canyon Lake dr
Interior Features
- Two Living Area
- Liv/Din Combo
- Island Kitchen
- Walk-In Pantry
- Study/Library
- All Bedrooms Upstairs
- High Ceilings
- Open Floor Plan
- Walk in Closets
Kitchen Length
- 12
Legal Desc Lot
- 443
Legal Description
- CANYON LAKE HILLS 1
- LOT 443
Middle School
- Call District
Neighborhood Amenities
- Controlled Access
- Jogging Trails
- Lake/River Park
- Boat Ramp
Num Of Stories
- 3+
Occupancy
- Vacant
Owner Lrealreb
- No
Ph To Show
- 210-222-2227
Possession
- Closing/Funding
Property Type
- Single Residential
Roof
- Not Applicable
School District
- Comal
Source Sqft
- Appsl Dist
Style
- 3 or More
- Traditional
Total Tax
- 6000
Views
- 95
Water/Sewer
- Septic
Window Coverings
- None Remain
Year Built
- 2024
Property Location and Similar Properties


