
- Michaela Aden, ABR,MRP,PSA,REALTOR ®,e-PRO
- Premier Realty Group
- Mobile: 210.859.3251
- Mobile: 210.859.3251
- Mobile: 210.859.3251
- michaela3251@gmail.com
Property Photos
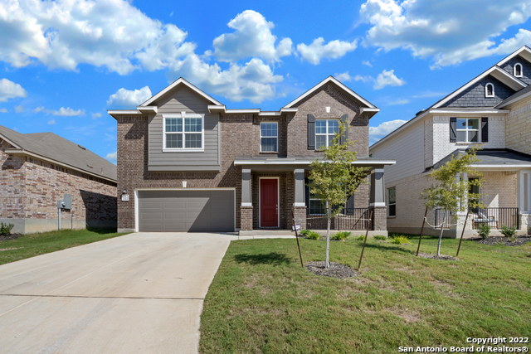


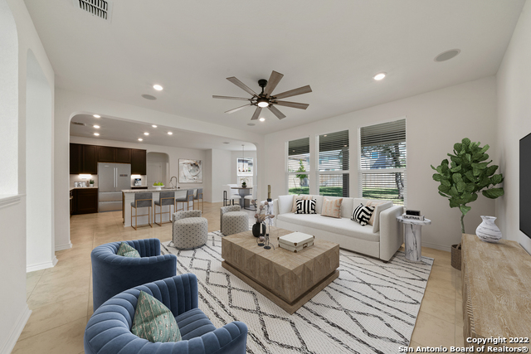
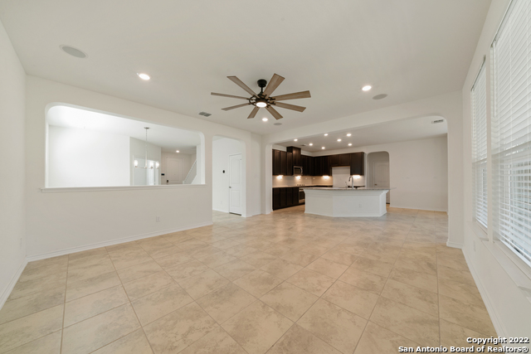
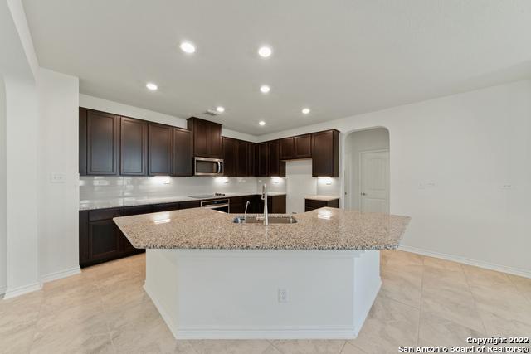

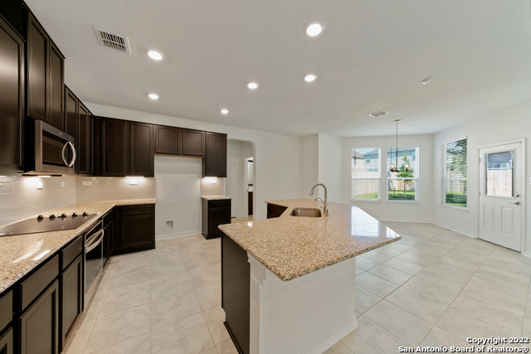

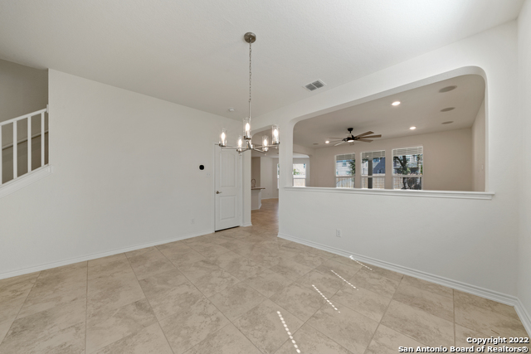
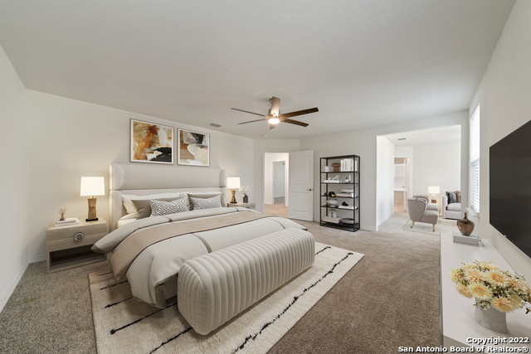
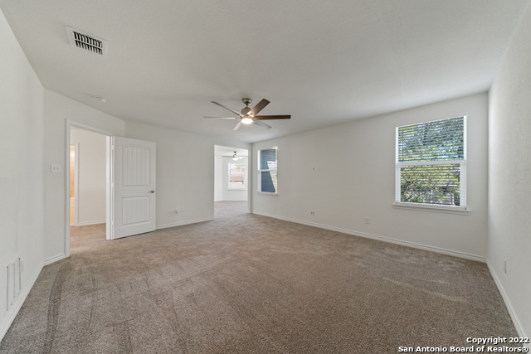

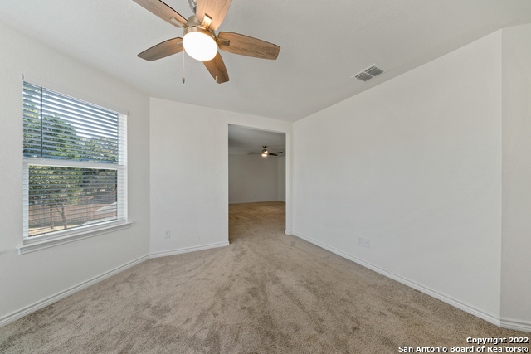
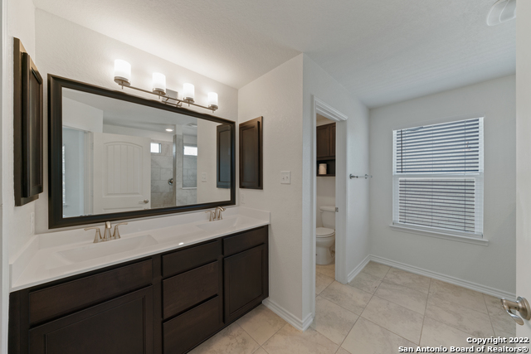
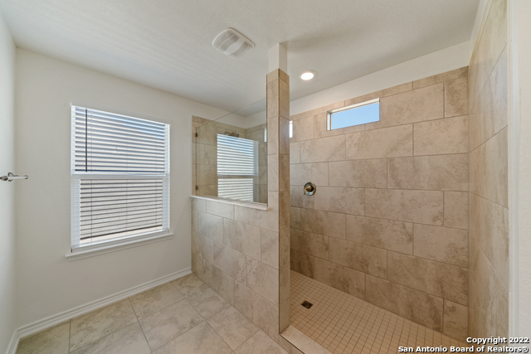

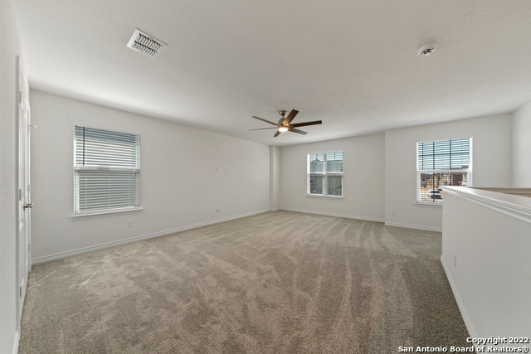
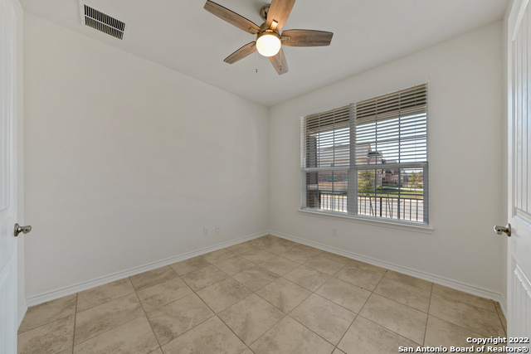
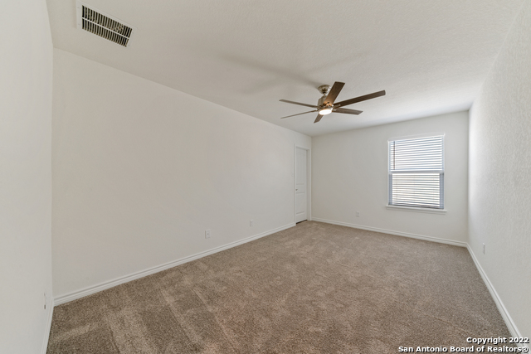
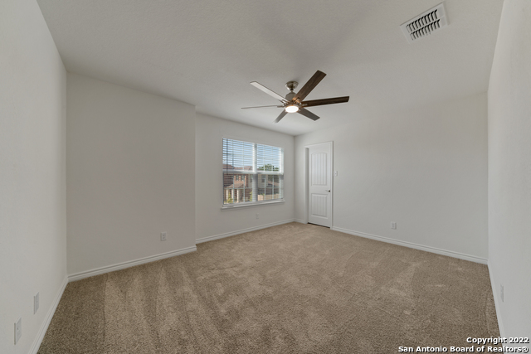
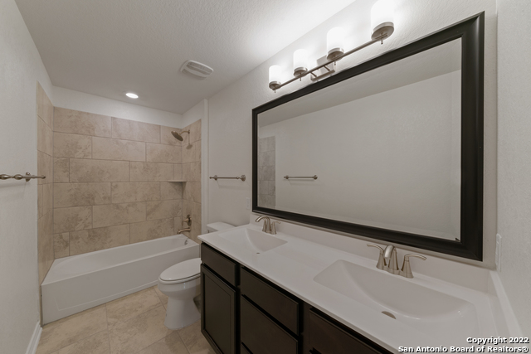
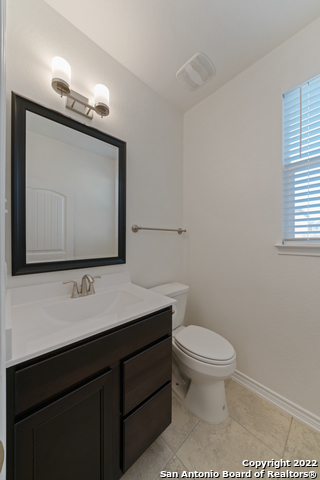
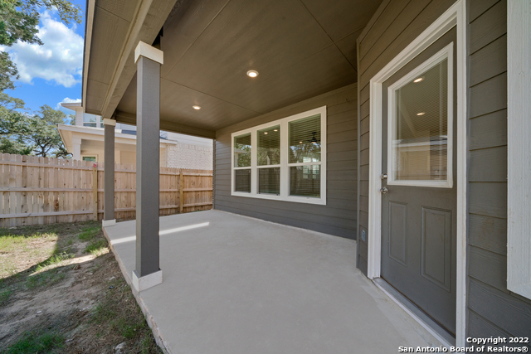
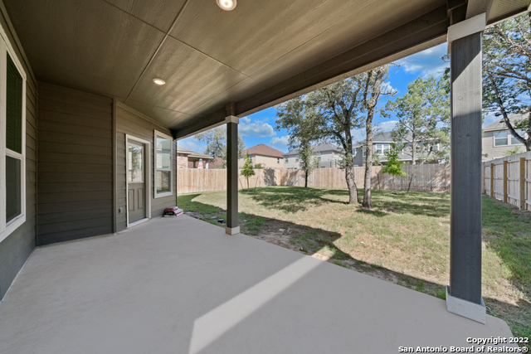
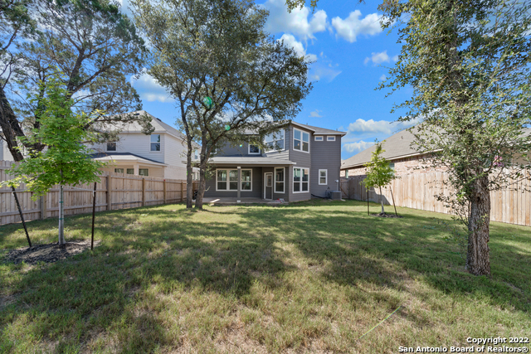
- MLS#: 1809324 ( Single Residential )
- Street Address: 22422 Peonia Park
- Viewed: 26
- Price: $420,000
- Price sqft: $150
- Waterfront: No
- Year Built: 2021
- Bldg sqft: 2796
- Bedrooms: 3
- Total Baths: 3
- Full Baths: 2
- 1/2 Baths: 1
- Garage / Parking Spaces: 2
- Days On Market: 97
- Additional Information
- County: BEXAR
- City: San Antonio
- Zipcode: 78261
- Subdivision: Canyon Crest
- District: Judson
- Elementary School: Wortham Oaks
- Middle School: Kitty Hawk
- High School: Veterans Memorial
- Provided by: BHHS PenFed Realty
- Contact: Carolyn Hernandez
- (210) 347-3426

- DMCA Notice
-
DescriptionWhy wait to build when this home is ready now. This beautiful home features an open floor plan with tile floors throughout the entire first floor, a study/office, formal dining room with pony wall adjacent to the living room that opens to kitchen and breakfast room. Upgraded kitchen package includes beautiful 42" rich dark wood cabinets, undermount lighting, extended island with breakfast bar, microwave oven, granite counters, flat cooktop, built in stove plus a breakfast nook. Primary bedroom includes a separate sitting room, full size walk in shower with mud set floor and tile surround, framed mirror and dark wood cabinets. Upstairs game room with large closet for storage, oversized secondary bedrooms and secondary bathroom with double since, linen closet and tiles tub/shower surround. The backyard features an extended patio and mature trees.
Features
Possible Terms
- Conventional
- FHA
- VA
- TX Vet
- Cash
- Investors OK
Air Conditioning
- One Central
Block
- 13
Builder Name
- KB
Construction
- Pre-Owned
Contract
- Exclusive Right To Sell
Days On Market
- 91
Currently Being Leased
- Yes
Dom
- 91
Elementary School
- Wortham Oaks
Exterior Features
- Brick
- 4 Sides Masonry
- Cement Fiber
Fireplace
- Not Applicable
Floor
- Carpeting
- Ceramic Tile
Foundation
- Slab
Garage Parking
- Two Car Garage
Green Certifications
- Energy Star Certified
Heating
- Central
Heating Fuel
- Electric
High School
- Veterans Memorial
Home Owners Association Frequency
- Quarterly
Home Owners Association Mandatory
- Mandatory
Home Owners Association Name
- CANYON CREST
Inclusions
- Ceiling Fans
- Chandelier
- Washer Connection
- Dryer Connection
- Cook Top
- Microwave Oven
- Stove/Range
- Disposal
- Dishwasher
- Ice Maker Connection
- Water Softener (owned)
- Smoke Alarm
- Security System (Owned)
- Electric Water Heater
- Garage Door Opener
- Solid Counter Tops
Instdir
- Evans road to Canyon Crest Subdivision
Interior Features
- Two Living Area
- Separate Dining Room
- Eat-In Kitchen
- Two Eating Areas
- Island Kitchen
- Breakfast Bar
- Study/Library
- Game Room
- Utility Room Inside
- All Bedrooms Upstairs
- High Ceilings
- Open Floor Plan
- Pull Down Storage
- Cable TV Available
- High Speed Internet
- Laundry Main Level
- Walk in Closets
Kitchen Length
- 15
Legal Desc Lot
- 21
Legal Description
- CB 4912B (FISCHER TRACT UT-3B)
- BLOCK 13 LOT 21 2021- NA PER
Lot Improvements
- Street Paved
- Curbs
- Streetlights
Middle School
- Kitty Hawk
Miscellaneous
- Cluster Mail Box
Multiple HOA
- No
Neighborhood Amenities
- Pool
Occupancy
- Vacant
Owner Lrealreb
- Yes
Ph To Show
- 210-222-2227
Possession
- Closing/Funding
Property Type
- Single Residential
Recent Rehab
- No
Roof
- Composition
School District
- Judson
Source Sqft
- Appsl Dist
Style
- Two Story
Total Tax
- 8666.19
Utility Supplier Elec
- CPS
Utility Supplier Gas
- N/A
Utility Supplier Sewer
- SAWS
Utility Supplier Water
- SAWS
Views
- 26
Water/Sewer
- Water System
- Sewer System
Window Coverings
- All Remain
Year Built
- 2021
Property Location and Similar Properties


