
- Michaela Aden, ABR,MRP,PSA,REALTOR ®,e-PRO
- Premier Realty Group
- Mobile: 210.859.3251
- Mobile: 210.859.3251
- Mobile: 210.859.3251
- michaela3251@gmail.com
Property Photos
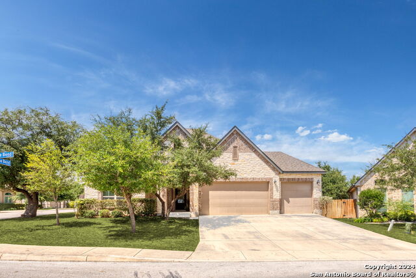

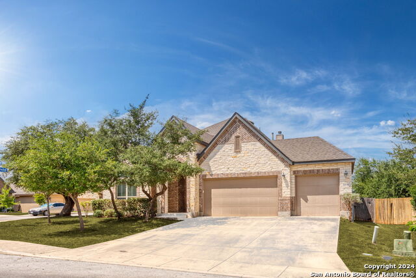
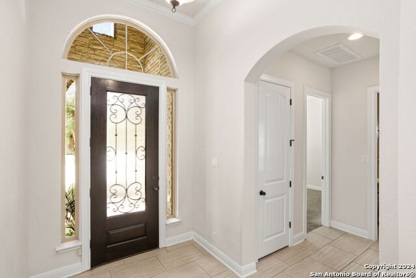
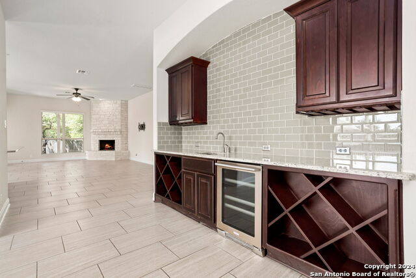
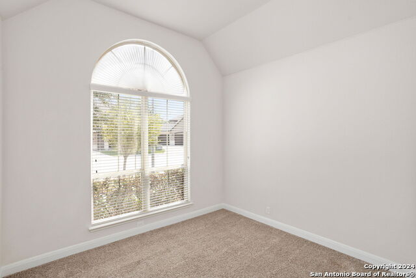
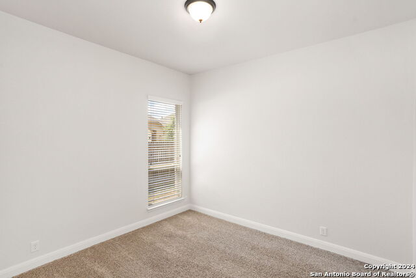
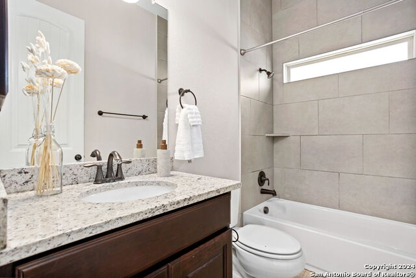
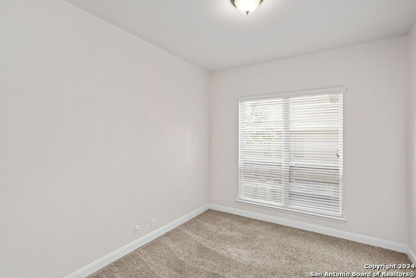
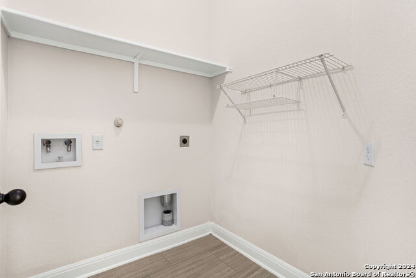
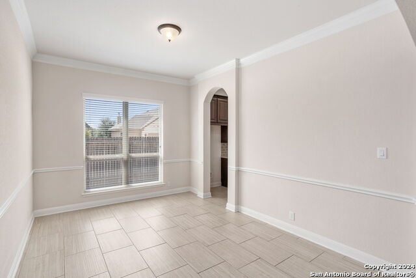
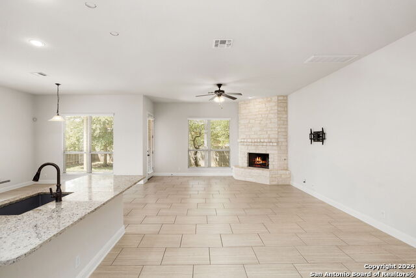
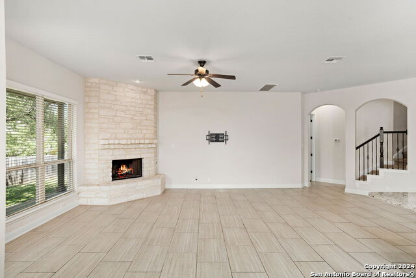
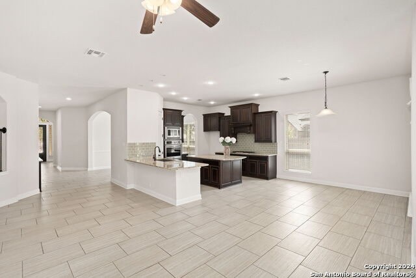
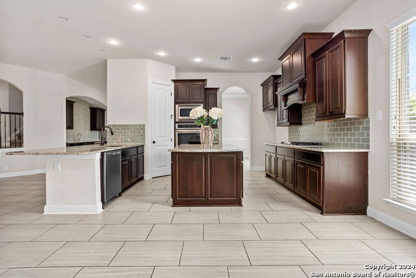
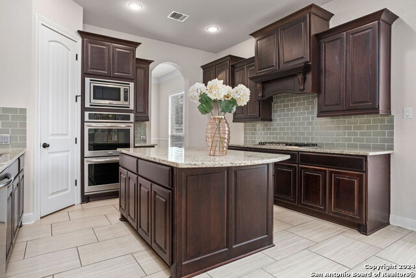
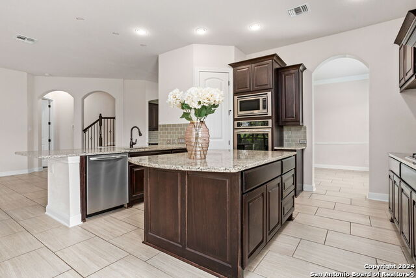
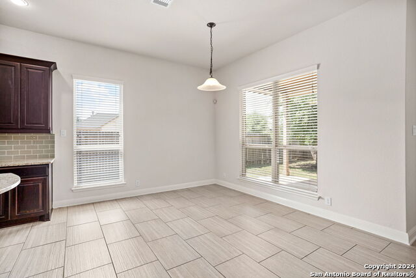
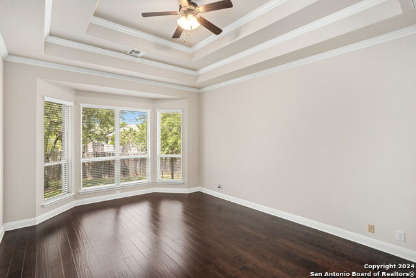
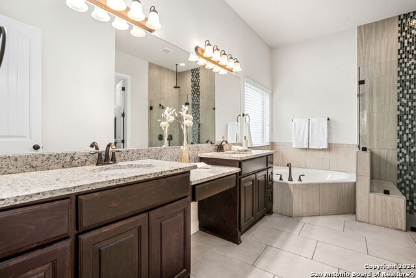
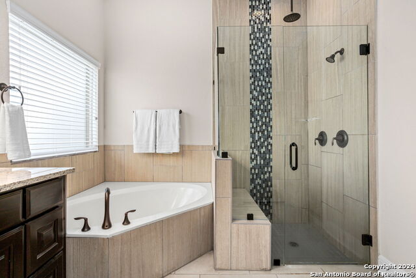
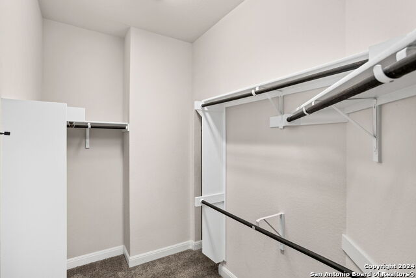
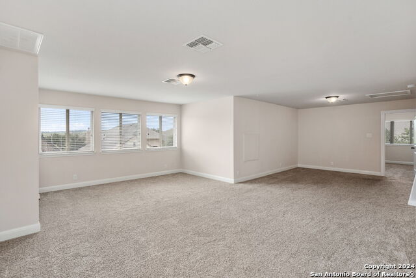
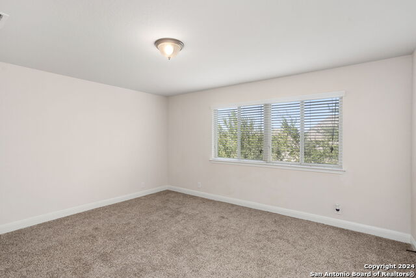
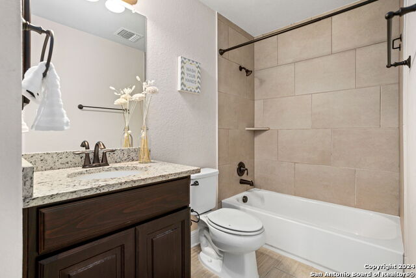
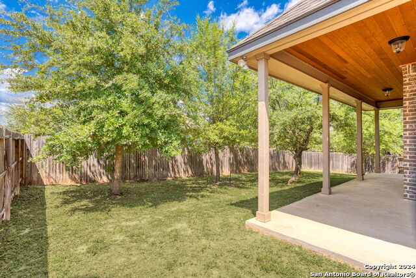
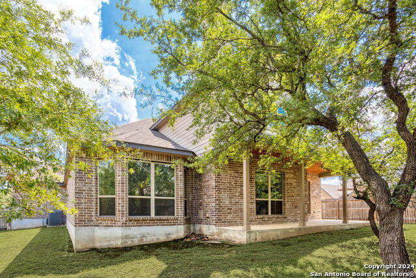
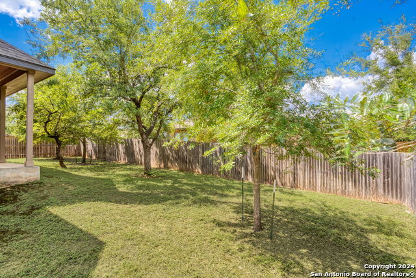
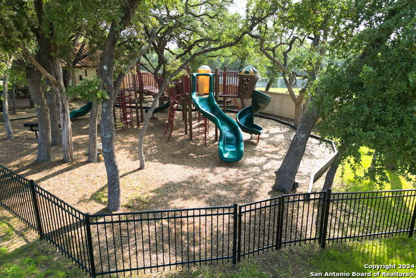
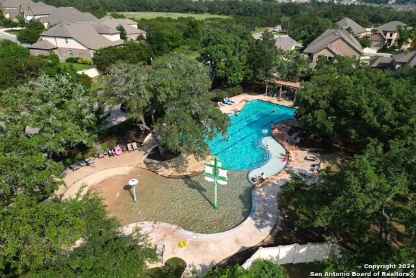
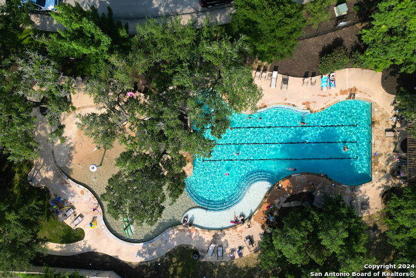
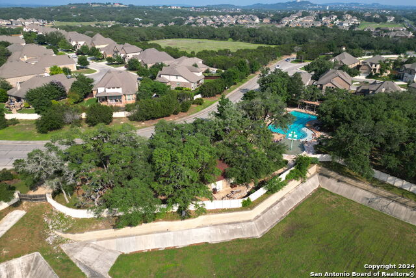
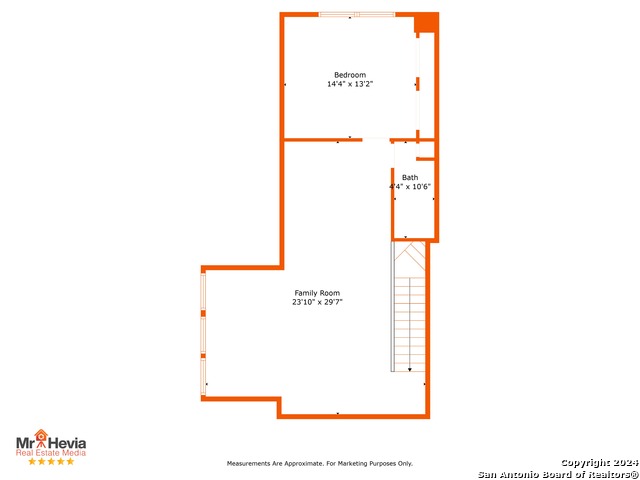
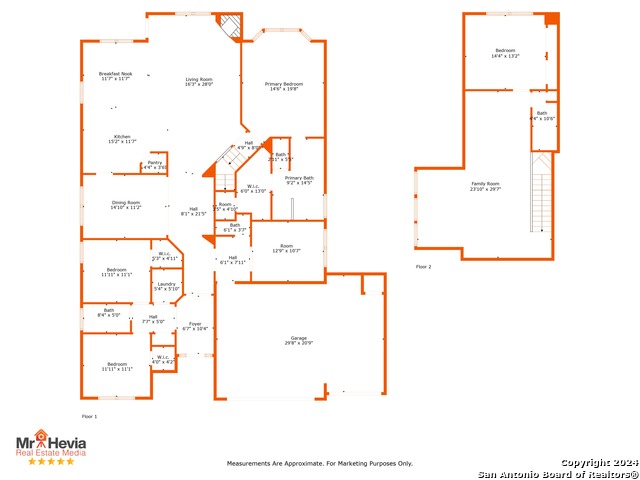
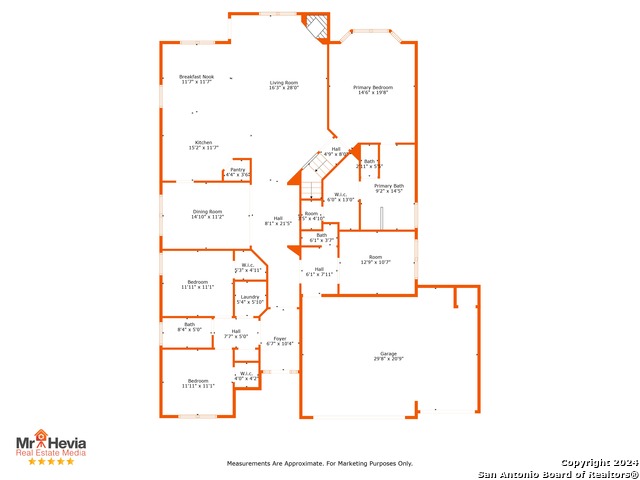


- MLS#: 1809217 ( Single Residential )
- Street Address: 26930 Anemone Bnd
- Viewed: 96
- Price: $669,000
- Price sqft: $202
- Waterfront: No
- Year Built: 2015
- Bldg sqft: 3313
- Bedrooms: 4
- Total Baths: 4
- Full Baths: 3
- 1/2 Baths: 1
- Garage / Parking Spaces: 3
- Days On Market: 142
- Additional Information
- County: KENDALL
- City: Boerne
- Zipcode: 78015
- Subdivision: Fallbrook Bexar County
- District: Boerne
- Elementary School: Fair Oaks Ranch
- Middle School: Boerne N
- High School: Champion
- Provided by: Phillips & Associates Realty
- Contact: Jeannette Gerka
- (210) 374-1144

- DMCA Notice
-
DescriptionDiscover this stunning 4 bedroom, 3.5 bath + office CORNER LOT home that perfectly marries elegance with comfort. As soon as you step inside, you'll be greeted by the soaring 10' ceilings on the first level, creating an open and inviting feel. The open floor plan seamlessly connects the main living spaces, making it ideal for both everyday living and entertaining. The staircase, featuring wrought iron balusters and hardwood railing, sets a tone of sophistication from the moment you enter. Prepare to be amazed by the gourmet kitchen, granite countertops, and a custom ceramic tile backsplash. Built in stainless steel appliances, 2 ovens and a microwave vented to the exterior ensure your cooking experience is top notch. The family room serves as the heart of this home, boasting a cozy stone fireplace that invites relaxation. Just imagine unwinding here after a long day, the fire crackling in the background. Step up your entertaining game with the wet bar in the game room, perfect for hosting friends and family. The upgraded interior doors stand at 8', adding to the upscale feel throughout the house. Retreat to the master bedroom, which features a bay window, tray ceiling, and ceiling fan. Positioned in a secure gated neighborhood with community pool and playground and within the highly regarded Boerne school district, this home also offers easy access to IH 10, making your commute a breeze. Don't miss this incredible opportunity to own a home that truly has it all. Schedule your viewing today and come experience this exceptional property for yourself!
Features
Possible Terms
- Conventional
- FHA
- VA
- Cash
Air Conditioning
- One Central
Block
- 20
Builder Name
- EMERALD HOMES
Construction
- Pre-Owned
Contract
- Exclusive Right To Sell
Days On Market
- 108
Currently Being Leased
- No
Dom
- 108
Elementary School
- Fair Oaks Ranch
Energy Efficiency
- Programmable Thermostat
- Ceiling Fans
Exterior Features
- 4 Sides Masonry
Fireplace
- Living Room
- Wood Burning
Floor
- Carpeting
- Ceramic Tile
- Wood
Foundation
- Slab
Garage Parking
- Three Car Garage
Heating
- Central
Heating Fuel
- Natural Gas
High School
- Champion
Home Owners Association Fee
- 415.8
Home Owners Association Frequency
- Semi-Annually
Home Owners Association Mandatory
- Mandatory
Home Owners Association Name
- DIAMOND ASSOCIATION MANAGEMENT & CONSULTING
Home Faces
- South
Inclusions
- Ceiling Fans
- Chandelier
- Washer Connection
- Dryer Connection
- Cook Top
- Built-In Oven
- Microwave Oven
- Gas Cooking
- Dishwasher
- Water Softener (owned)
- Wet Bar
- Smoke Alarm
- Gas Water Heater
- Garage Door Opener
- Double Ovens
Instdir
- Take IH 10 West outside Loop 1604 for 5 miles
- Exit 550 at (Ralph fair Rd/ FM)
- turn right at light then left on Old Fredericksburg Rd. Go ahead 1.5 miles to circle and Fallbrook entrance
Interior Features
- Two Living Area
- Liv/Din Combo
- Separate Dining Room
- Eat-In Kitchen
- Auxillary Kitchen
- Two Eating Areas
- Island Kitchen
- Breakfast Bar
- Walk-In Pantry
- Study/Library
- Game Room
- High Ceilings
- Open Floor Plan
- Laundry Main Level
- Laundry Room
Kitchen Length
- 15
Legal Desc Lot
- 21
Legal Description
- CB 4710C (FALLBROOK UT-2 ENCLAVE)
- BLOCK 20 LOT 21 2015) NA
Lot Description
- Corner
Lot Improvements
- Street Paved
- Sidewalks
- Asphalt
Middle School
- Boerne Middle N
Miscellaneous
- As-Is
Multiple HOA
- No
Neighborhood Amenities
- Controlled Access
- Pool
- Park/Playground
Occupancy
- Vacant
Other Structures
- Pool House
Owner Lrealreb
- No
Ph To Show
- (210)3741144
Possession
- Closing/Funding
Property Type
- Single Residential
Recent Rehab
- No
Roof
- Composition
School District
- Boerne
Source Sqft
- Appsl Dist
Style
- Two Story
Total Tax
- 4680.35
Utility Supplier Elec
- CPS
Utility Supplier Gas
- GREY FOREST
Utility Supplier Water
- SAWS
Views
- 96
Water/Sewer
- City
Window Coverings
- All Remain
Year Built
- 2015
Property Location and Similar Properties


