
- Michaela Aden, ABR,MRP,PSA,REALTOR ®,e-PRO
- Premier Realty Group
- Mobile: 210.859.3251
- Mobile: 210.859.3251
- Mobile: 210.859.3251
- michaela3251@gmail.com
Property Photos
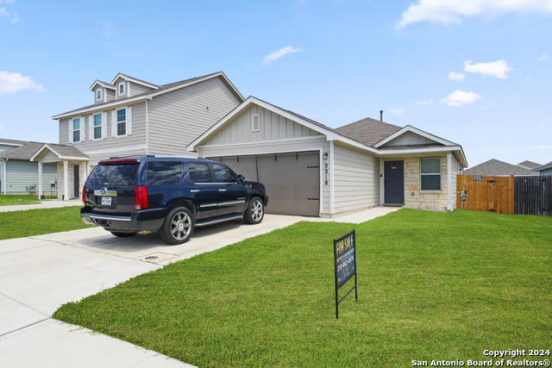

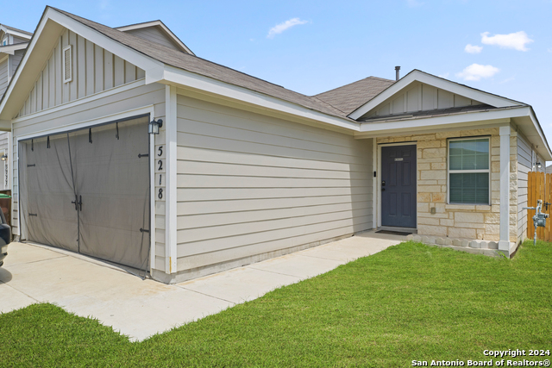
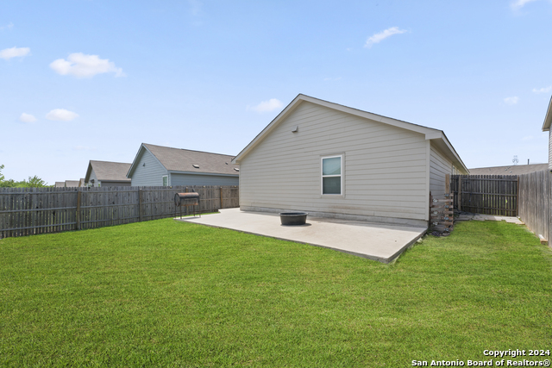
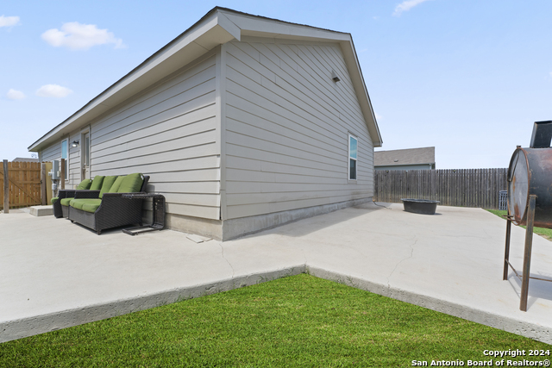
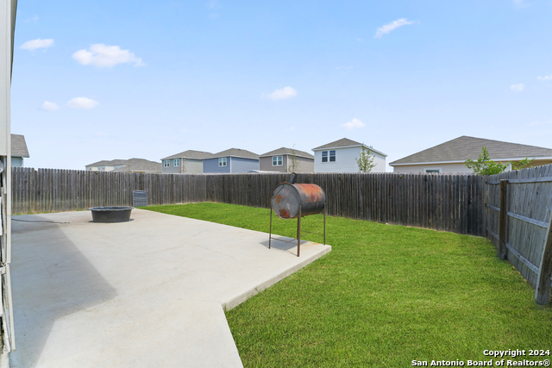
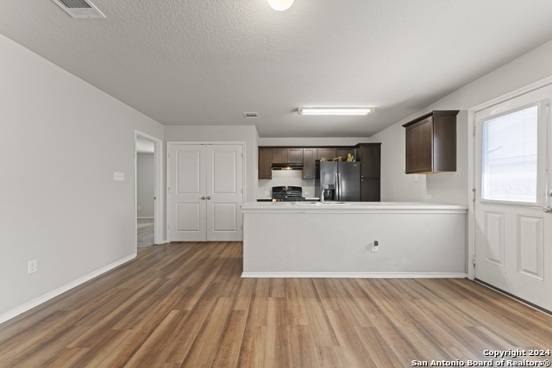
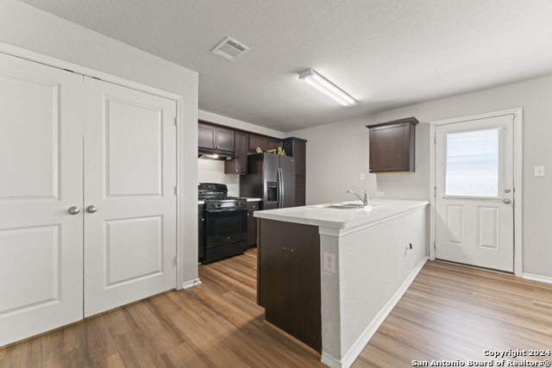
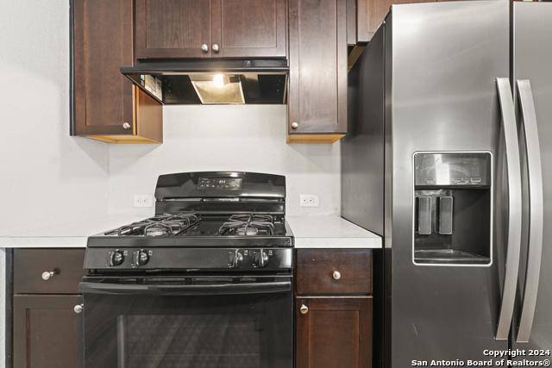
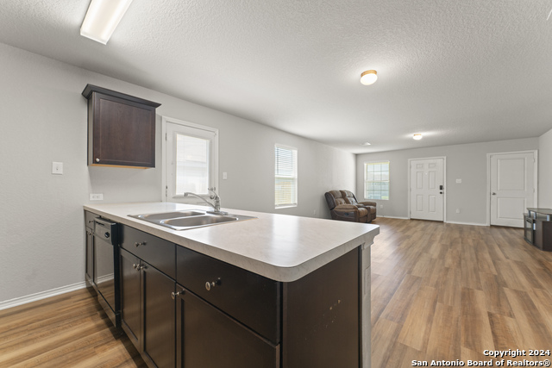
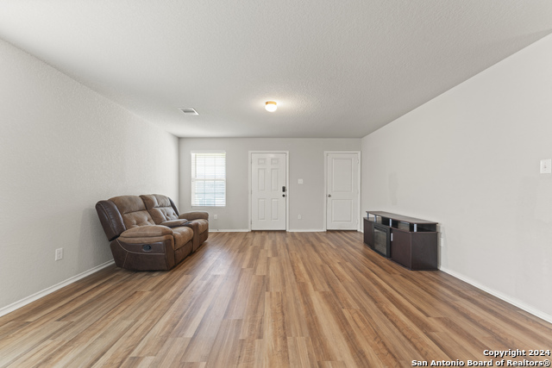
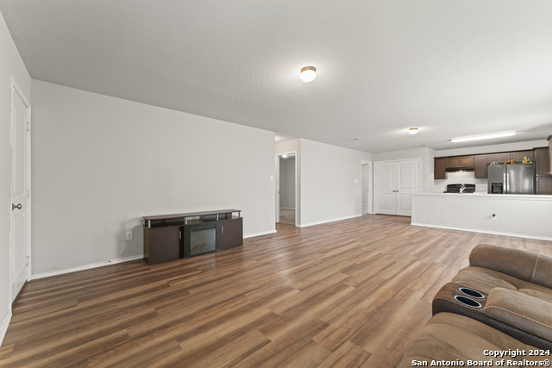
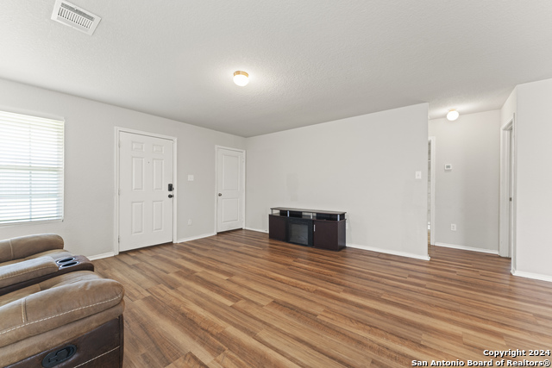
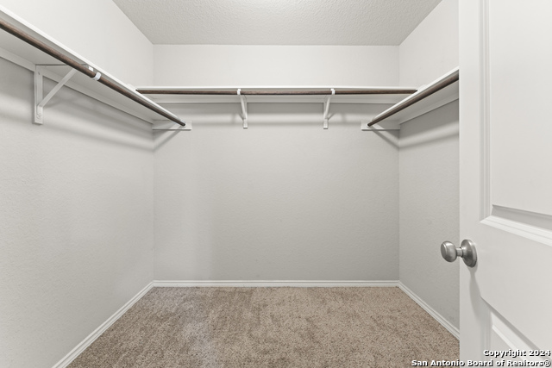
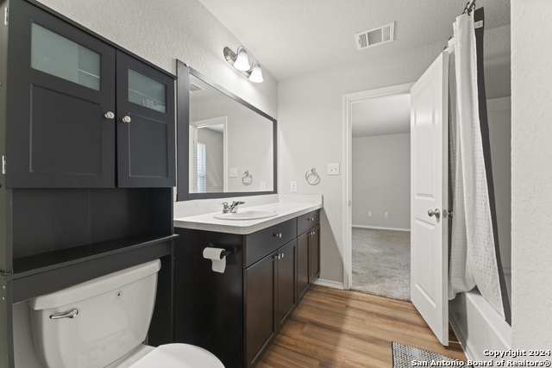
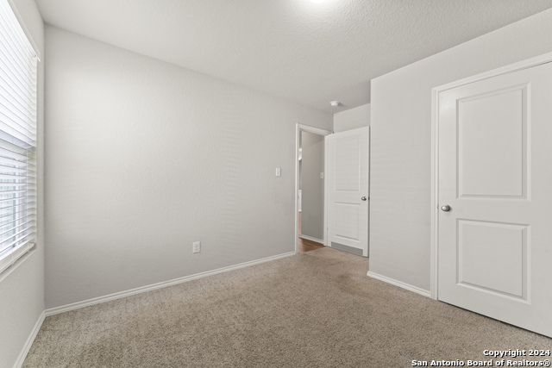
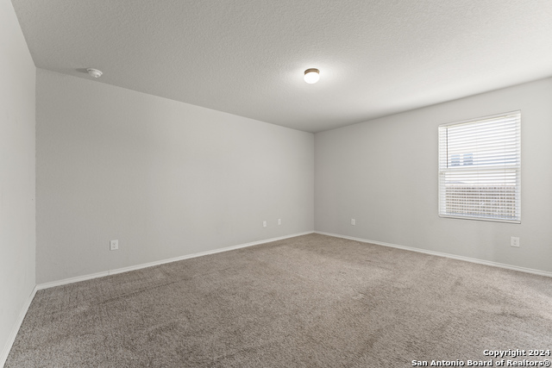
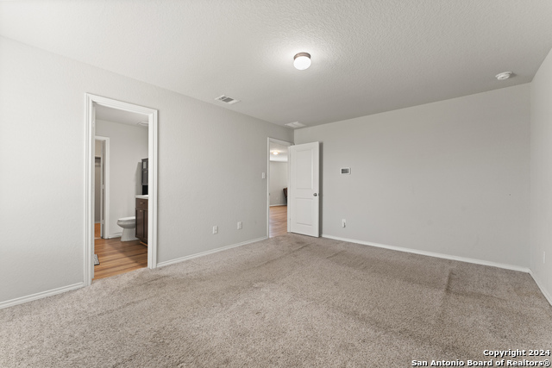
- MLS#: 1809172 ( Single Residential )
- Street Address: 5218 Everett Loop
- Viewed: 58
- Price: $217,999
- Price sqft: $171
- Waterfront: No
- Year Built: 2018
- Bldg sqft: 1276
- Bedrooms: 3
- Total Baths: 3
- Full Baths: 2
- 1/2 Baths: 1
- Garage / Parking Spaces: 2
- Days On Market: 115
- Additional Information
- County: BEXAR
- City: Converse
- Zipcode: 78109
- Subdivision: Escondido North
- District: Judson
- Elementary School: James Madison
- Middle School: Metzger
- High School: Wagner
- Provided by: 1st Choice Realty Group
- Contact: Bruce Chambliss
- (210) 862-0074

- DMCA Notice
-
DescriptionDiscover this charming 3 bedroom, 2 bath home in Escondido North, Converse Texas, boasting a spacious open concept layout. The modern kitchen overlooks the living area, creating a welcoming gathering space. Come view your new home!
Features
Possible Terms
- Conventional
- FHA
- VA
- TX Vet
- Cash
Air Conditioning
- One Central
Block
- 100
Builder Name
- Lennar
Construction
- Pre-Owned
Contract
- Exclusive Agency
Days On Market
- 80
Dom
- 80
Elementary School
- James Madison
Exterior Features
- Cement Fiber
- 1 Side Masonry
Fireplace
- Not Applicable
Floor
- Ceramic Tile
Foundation
- Slab
Garage Parking
- Two Car Garage
Heating
- Central
Heating Fuel
- Natural Gas
High School
- Wagner
Home Owners Association Fee
- 265
Home Owners Association Frequency
- Annually
Home Owners Association Mandatory
- Mandatory
Home Owners Association Name
- SPECTRUM ASSOCIATION MANAGEMENT
Inclusions
- Ceiling Fans
- Washer Connection
- Dryer Connection
- Microwave Oven
- Stove/Range
Instdir
- Get on I-35S south from Rittiman Rd. Continue on I-410 South. Take I-10 East. Exit at FM1516
- Turn left on FM1516
- Continue for 1
- 2 miles
- and turn left on Binz-Engleman rd. Turn right on Texas Palm Dr.
Interior Features
- One Living Area
- Liv/Din Combo
- Eat-In Kitchen
- Island Kitchen
Kitchen Length
- 10
Legal Desc Lot
- 83
Legal Description
- Cb 5080R (Escondido North Ut-6A)
- Block 100 Lot 83 2019-Crea
Middle School
- Metzger
Multiple HOA
- No
Neighborhood Amenities
- Pool
- Park/Playground
Owner Lrealreb
- No
Ph To Show
- 2102222227
Possession
- Closing/Funding
Property Type
- Single Residential
Roof
- Composition
School District
- Judson
Source Sqft
- Appraiser
Style
- One Story
Total Tax
- 4789
Views
- 58
Water/Sewer
- City
Window Coverings
- All Remain
Year Built
- 2018
Property Location and Similar Properties


