
- Michaela Aden, ABR,MRP,PSA,REALTOR ®,e-PRO
- Premier Realty Group
- Mobile: 210.859.3251
- Mobile: 210.859.3251
- Mobile: 210.859.3251
- michaela3251@gmail.com
Property Photos
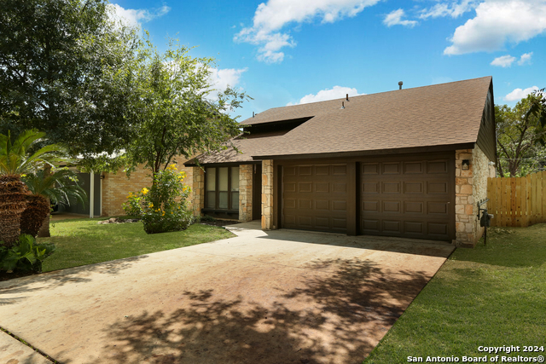

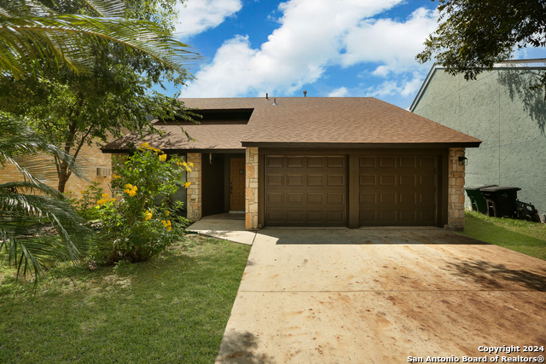
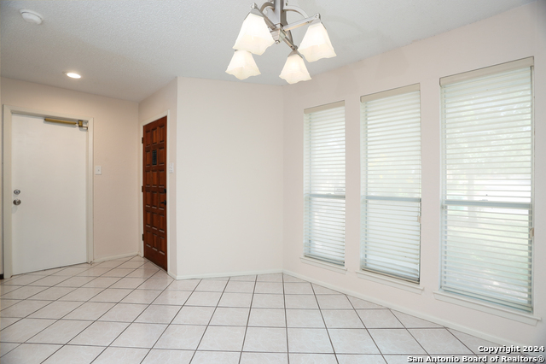
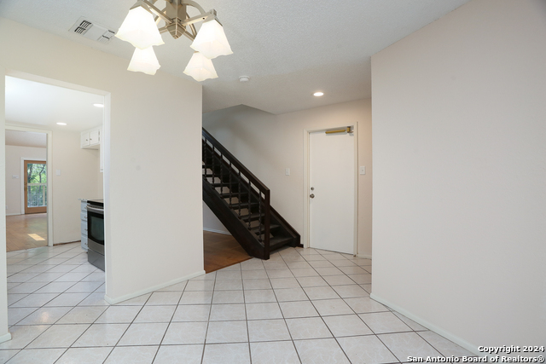
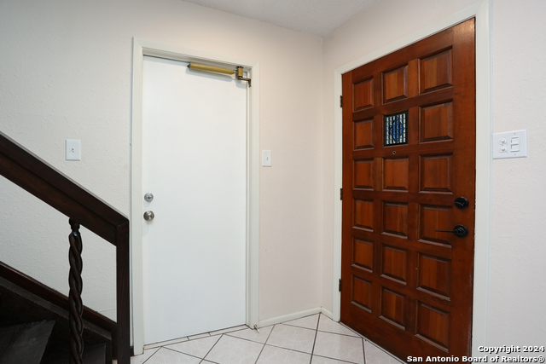
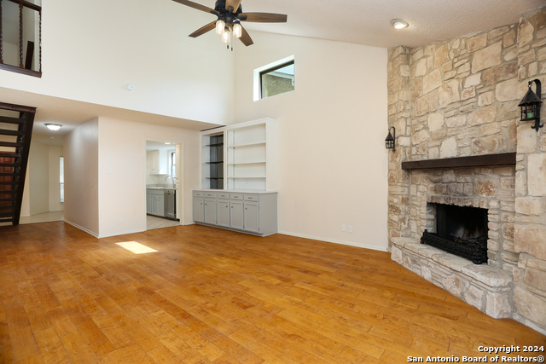


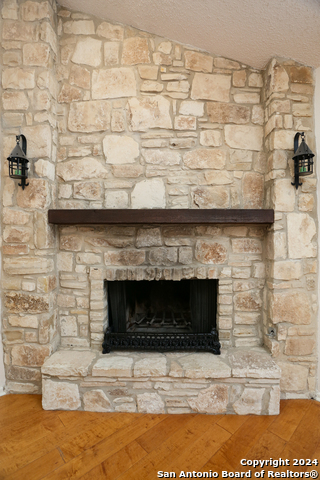
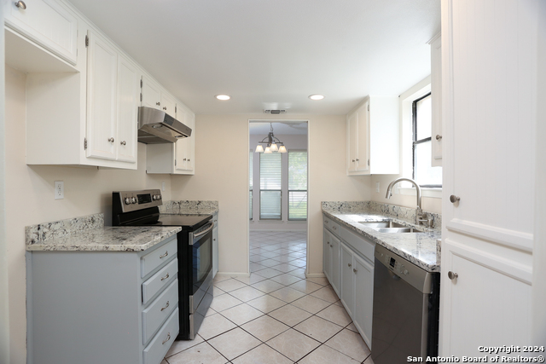
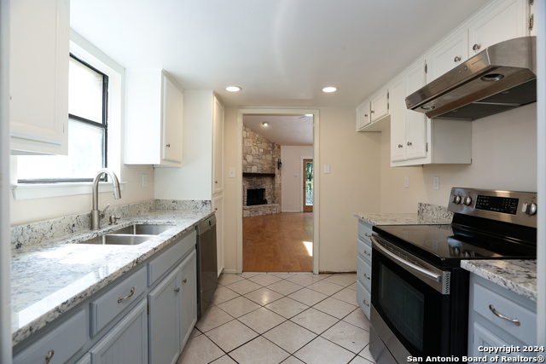
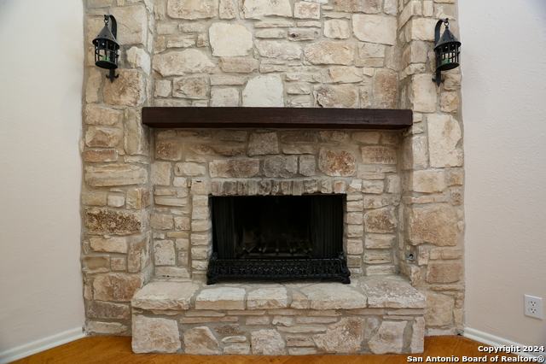
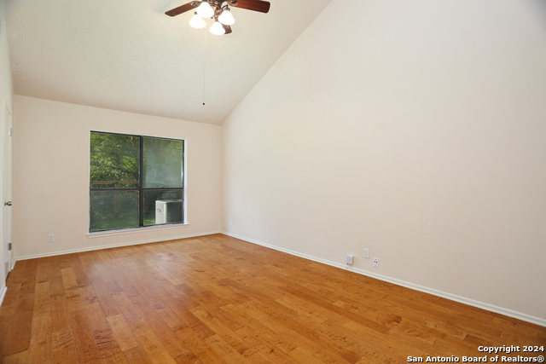
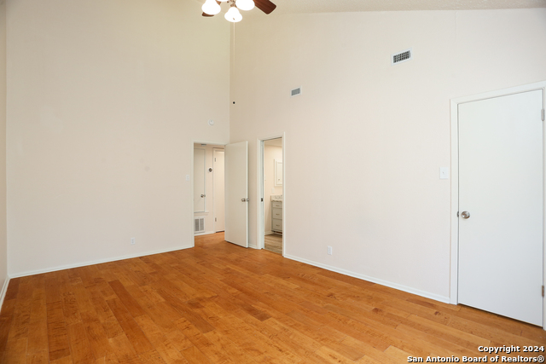
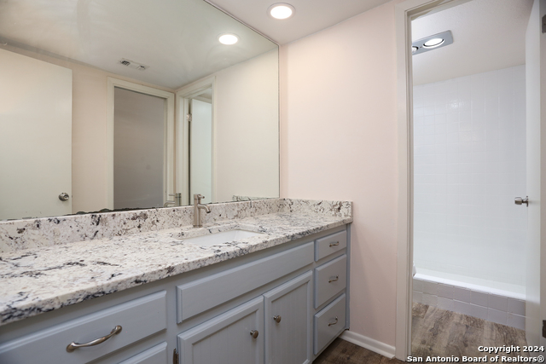
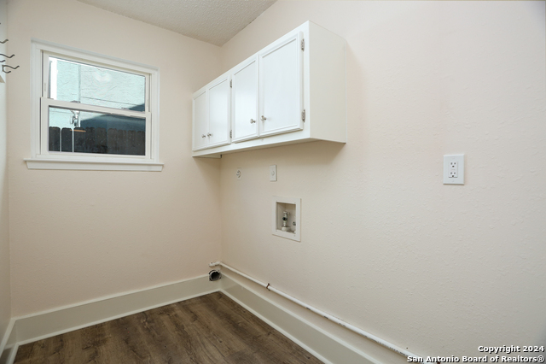
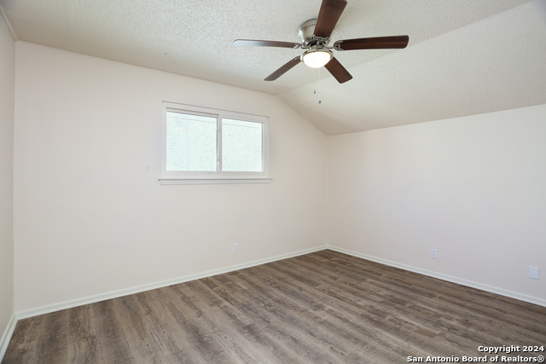
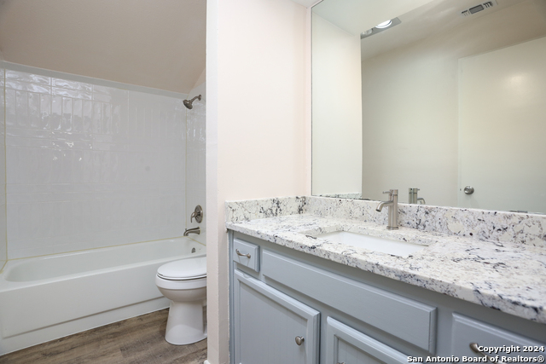
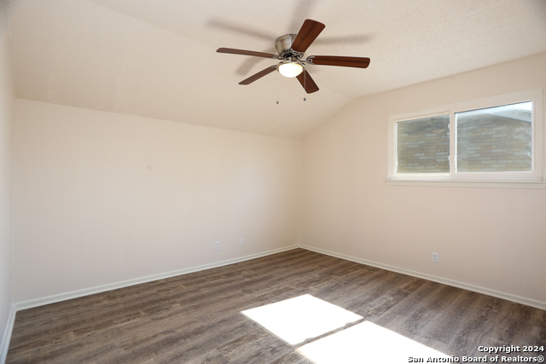
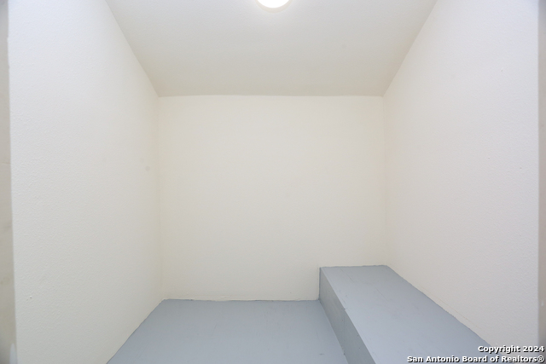
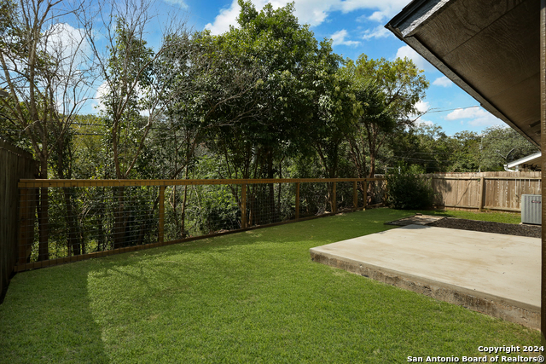
- MLS#: 1809157 ( Single Residential )
- Street Address: 9175 Powhatan
- Viewed: 32
- Price: $320,000
- Price sqft: $197
- Waterfront: No
- Year Built: 1979
- Bldg sqft: 1628
- Bedrooms: 3
- Total Baths: 2
- Full Baths: 2
- Garage / Parking Spaces: 2
- Days On Market: 97
- Additional Information
- County: BEXAR
- City: San Antonio
- Zipcode: 78230
- Subdivision: Colonies North
- District: Northside
- Elementary School: Colonies North
- Middle School: Hobby William P.
- High School: Clark
- Provided by: JPAR San Antonio
- Contact: Sasha Jam
- (210) 556-9005

- DMCA Notice
-
DescriptionMOTIVATED SELLER! Welcome to your new sanctuary! This beautifully renovated 3 bedroom, 2 bathroom home perfectly blends modern elegance with serene natural surroundings. Nestled in a highly sought after neighborhood, this property boasts a prime location with effortless access to the IH 10 and 410 intersection, making commuting a breeze. As you step inside, you'll be greeted by a fresh, contemporary design highlighted by stylish finishes and thoughtful updates throughout. With recent renovations that include modern touches and upgrades, this home offers the ideal blend of comfort, style, and convenience. This home features a brand new tankless water heater paired with a new water softener system. The open concept living area flows seamlessly, creating a bright and inviting space for both relaxation and entertaining. One of the standout features of this home is its unique backyard oasis. Backing up to a tranquil creek, you'll enjoy complete privacy and a picturesque view, making it a perfect retreat for unwinding after a busy day. The property is set in a fully developed neighborhood with mature trees, adding charm and a sense of community.
Features
Possible Terms
- Conventional
- FHA
- VA
- Cash
Air Conditioning
- One Central
Apprx Age
- 45
Block
- 29
Builder Name
- Unknown
Construction
- Pre-Owned
Contract
- Exclusive Right To Sell
Days On Market
- 84
Dom
- 84
Elementary School
- Colonies North
Exterior Features
- Brick
- Siding
Fireplace
- One
Floor
- Laminate
Foundation
- Slab
Garage Parking
- Two Car Garage
Heating
- Central
Heating Fuel
- Electric
High School
- Clark
Home Owners Association Mandatory
- None
Home Faces
- East
Inclusions
- Ceiling Fans
- Washer Connection
- Dryer Connection
- Cook Top
- Built-In Oven
- Stove/Range
- Refrigerator
- Disposal
- Dishwasher
- Water Softener (owned)
- Electric Water Heater
- Custom Cabinets
Instdir
- From IH 10 West
- Exit right to Wurzbach; Right on Tioga
- Left on Powhatan
Interior Features
- One Living Area
- Separate Dining Room
- Utility Room Inside
- High Ceilings
- Cable TV Available
- Laundry Main Level
- Walk in Closets
- Attic - Access only
Kitchen Length
- 10
Legal Desc Lot
- 53
Legal Description
- 13919 BLK 29 LOT 53
Middle School
- Hobby William P.
Neighborhood Amenities
- None
Occupancy
- Vacant
Owner Lrealreb
- No
Ph To Show
- 210-222-2227
Possession
- Closing/Funding
Property Type
- Single Residential
Roof
- Composition
School District
- Northside
Source Sqft
- Appsl Dist
Style
- One Story
Total Tax
- 5191.17
Utility Supplier Elec
- CPS
Utility Supplier Gas
- CPS
Utility Supplier Sewer
- SAWS
Utility Supplier Water
- SAWS
Views
- 32
Water/Sewer
- City
Window Coverings
- All Remain
Year Built
- 1979
Property Location and Similar Properties


