
- Michaela Aden, ABR,MRP,PSA,REALTOR ®,e-PRO
- Premier Realty Group
- Mobile: 210.859.3251
- Mobile: 210.859.3251
- Mobile: 210.859.3251
- michaela3251@gmail.com
Property Photos
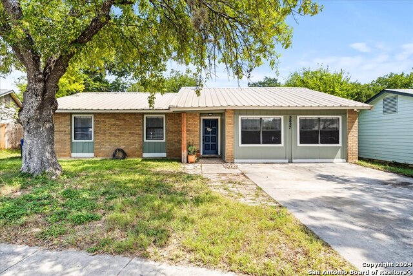

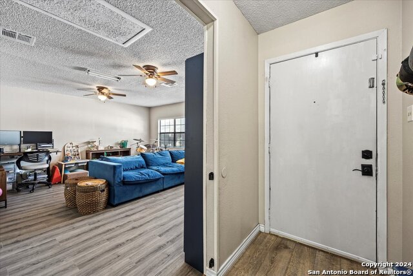


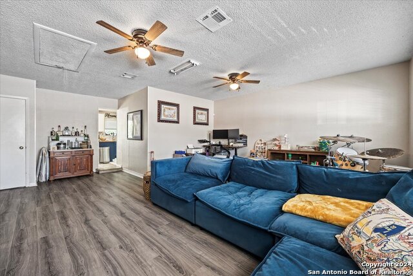
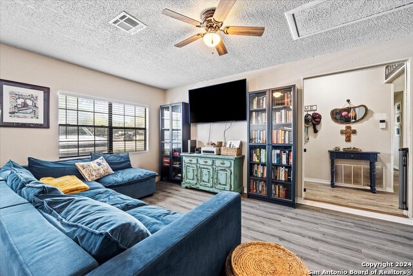
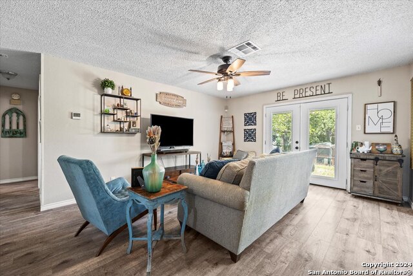
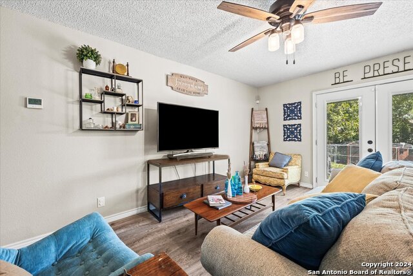
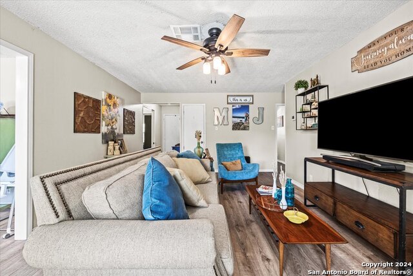
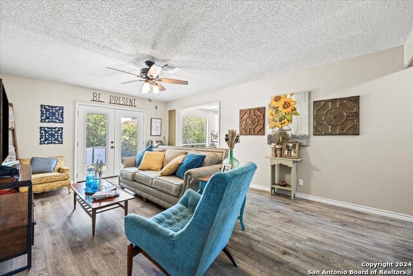
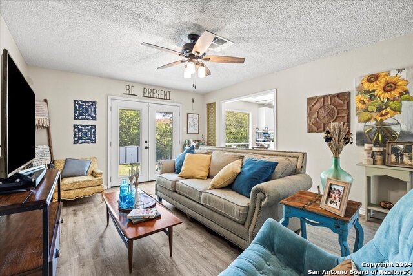
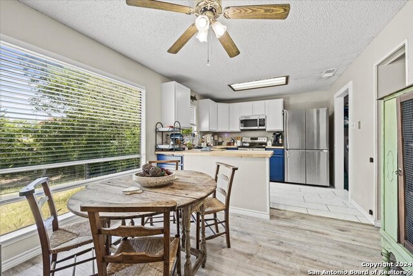
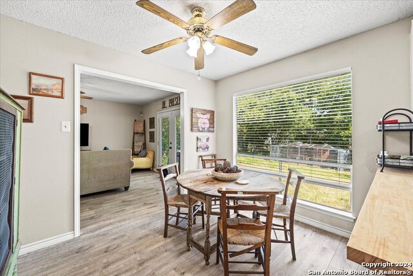
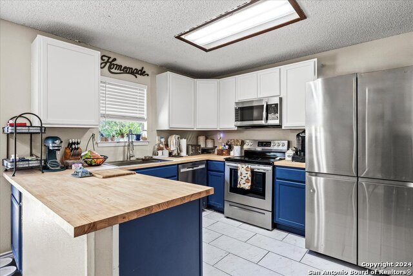
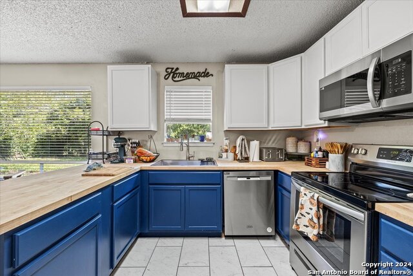
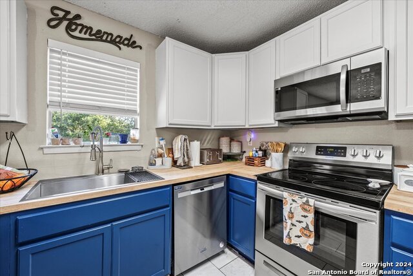
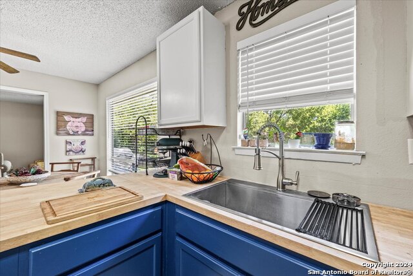
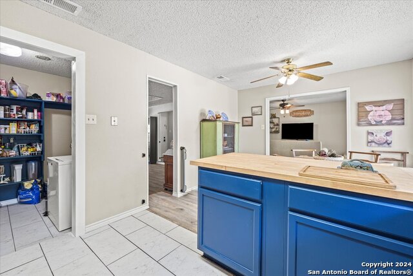
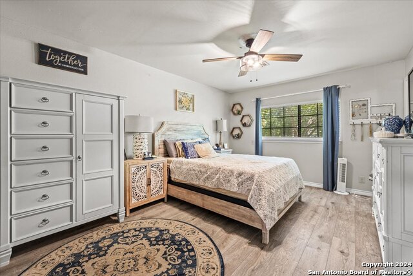
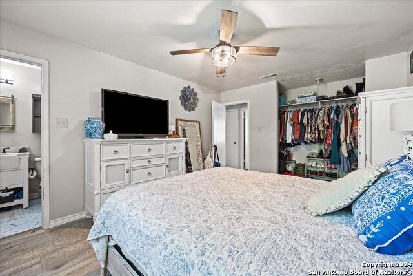
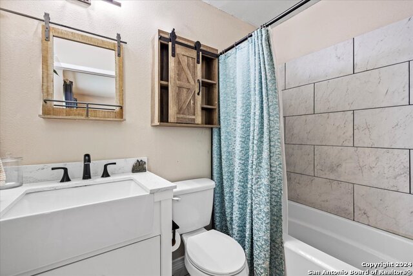
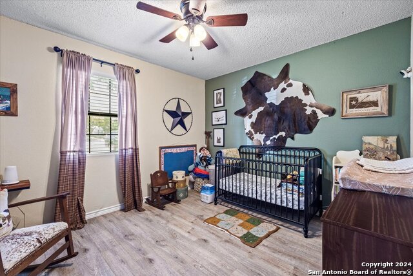
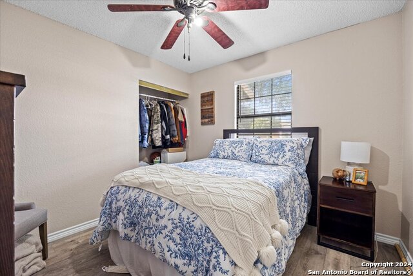
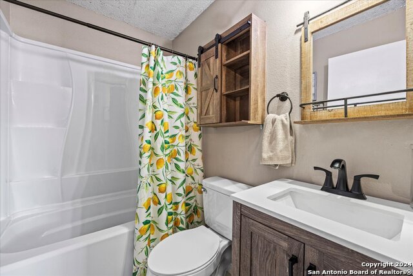
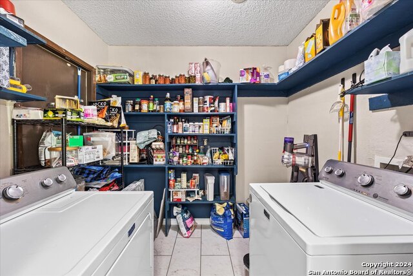
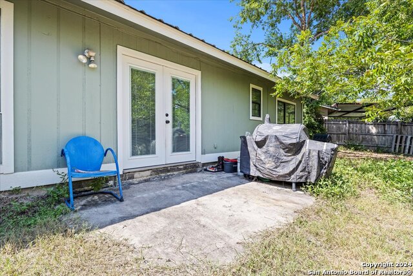
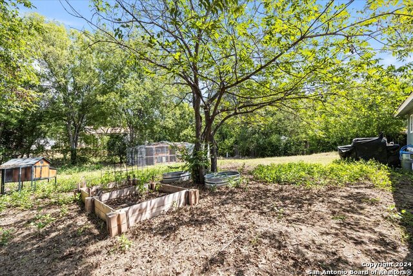
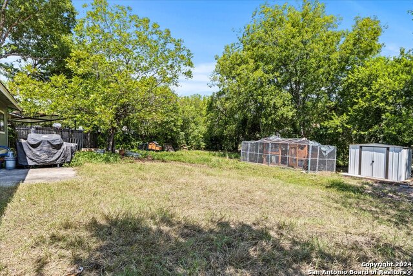
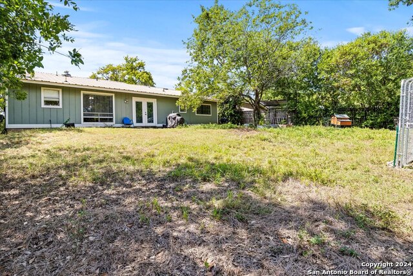
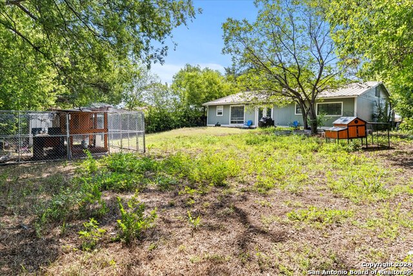
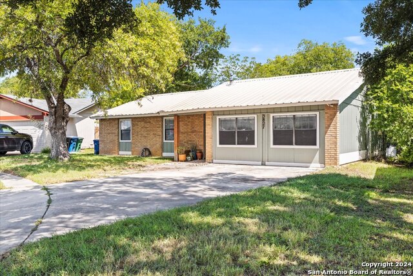

- MLS#: 1809104 ( Single Residential )
- Street Address: 3827 Pipers Crest St
- Viewed: 48
- Price: $199,500
- Price sqft: $132
- Waterfront: No
- Year Built: 1979
- Bldg sqft: 1510
- Bedrooms: 3
- Total Baths: 2
- Full Baths: 2
- Garage / Parking Spaces: 1
- Days On Market: 142
- Additional Information
- County: BEXAR
- City: San Antonio
- Zipcode: 78251
- Subdivision: Pipers Meadow
- District: Northside
- Elementary School: Myers Virginia
- Middle School: Jordan
- High School: Holmes Oliver W
- Provided by: Laughy Hilger Group Real Estate
- Contact: Emma Orosco
- (210) 861-8424

- DMCA Notice
-
Description*MOTIVATED SELLER* Welcome to your future home! This beautifully renovated single story gem in the sought after 78251 area is ready to welcome you with open arms. With 3 bedrooms and 2 bathrooms, you'll enjoy 1,510 square feet of open concept living waiting for your personal touch. The no carpet design makes upkeep a breeze, and the kitchen's butcher block countertops add a warm, inviting touch. You'll find plenty of cabinet and pantry space to keep things organized and clutter free. Ceiling fans throughout ensure comfort in every room. Step outside to the oversized backyard, where mature trees provide shade and a concrete slab is ready for BBQs and gatherings. There's even a shed for extra storage. This home combines charm with modern updates, making it a must see. Experience it for yourself today!
Features
Possible Terms
- Conventional
- FHA
- VA
- TX Vet
- Cash
Air Conditioning
- One Central
Apprx Age
- 45
Block
- 27
Builder Name
- UNKNOWN
Construction
- Pre-Owned
Contract
- Exclusive Right To Sell
Days On Market
- 125
Currently Being Leased
- No
Dom
- 125
Elementary School
- Myers Virginia
Exterior Features
- Brick
- Siding
Fireplace
- Not Applicable
Floor
- Vinyl
- Laminate
Foundation
- Slab
Garage Parking
- None/Not Applicable
Heating
- Central
Heating Fuel
- Electric
High School
- Holmes Oliver W
Home Owners Association Mandatory
- None
Inclusions
- Ceiling Fans
- Washer Connection
- Dryer Connection
- Microwave Oven
- Stove/Range
- Dishwasher
- Smoke Alarm
- City Garbage service
Instdir
- From Downtown San Antonio: Take I-10 W. Exit TX-1604 Loop N. Merge onto TX-1604 Loop N. Exit Culebra Rd and turn left. Turn right onto Pipers Crest St. Arrive at 3827 Pipers Crest St.
Interior Features
- Two Living Area
- Separate Dining Room
- Eat-In Kitchen
- Walk-In Pantry
- Pull Down Storage
- High Speed Internet
- Laundry in Kitchen
Kitchen Length
- 11
Legal Desc Lot
- 20
Legal Description
- NCB 18077 Block 27 Lot 20
Lot Description
- Cul-de-Sac/Dead End
Middle School
- Jordan
Neighborhood Amenities
- None
Occupancy
- Owner
Owner Lrealreb
- No
Ph To Show
- 210-861-8424
Possession
- Closing/Funding
Property Type
- Single Residential
Roof
- Metal
School District
- Northside
Source Sqft
- Appraiser
Style
- One Story
- Traditional
Total Tax
- 5960
Utility Supplier Elec
- CPS
Utility Supplier Grbge
- CITY
Utility Supplier Sewer
- SAWS
Utility Supplier Water
- SAWS
Views
- 48
Water/Sewer
- City
Window Coverings
- All Remain
Year Built
- 1979
Property Location and Similar Properties


