
- Michaela Aden, ABR,MRP,PSA,REALTOR ®,e-PRO
- Premier Realty Group
- Mobile: 210.859.3251
- Mobile: 210.859.3251
- Mobile: 210.859.3251
- michaela3251@gmail.com
Property Photos
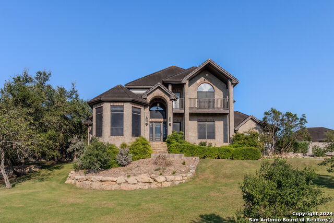

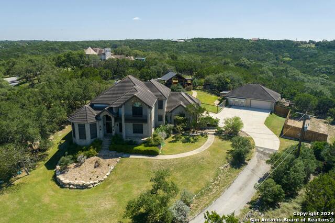
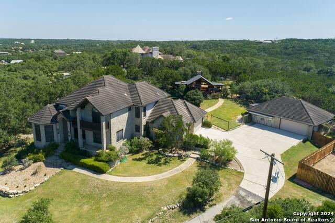
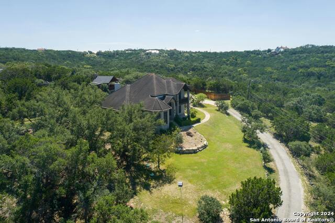
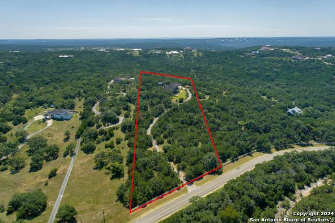
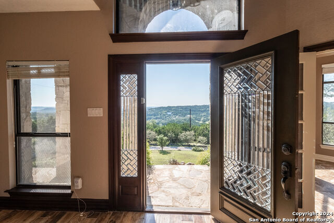
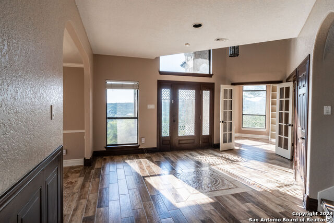
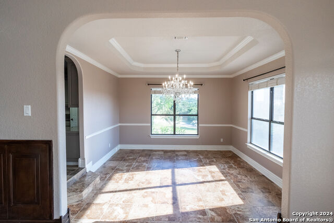
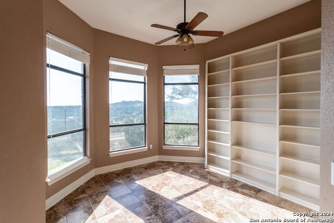
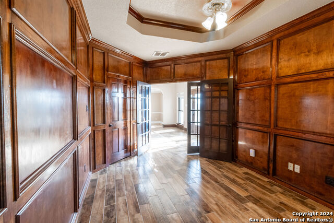
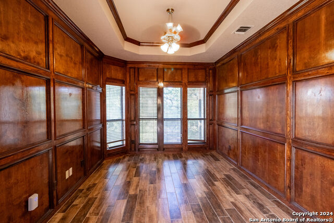
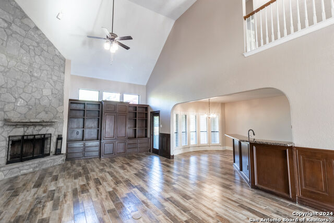
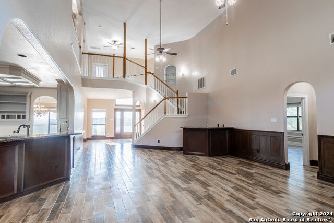
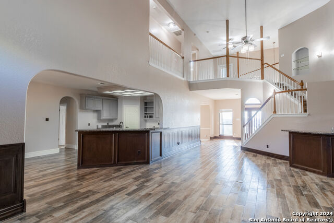
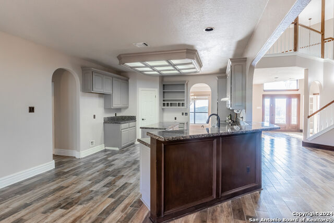
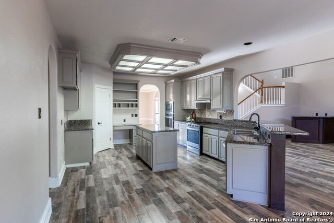
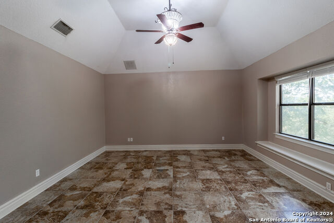
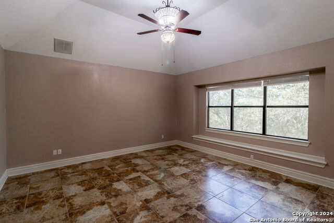
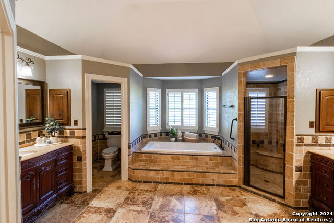
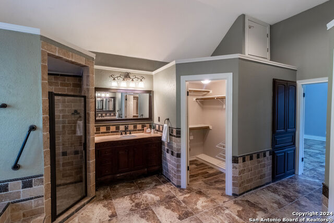
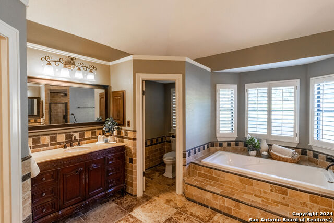
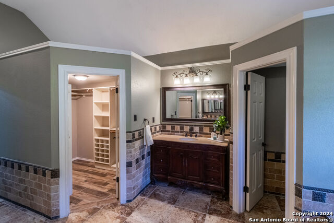
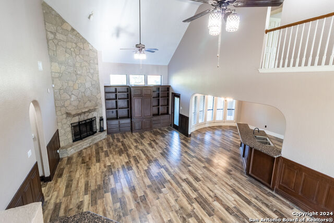
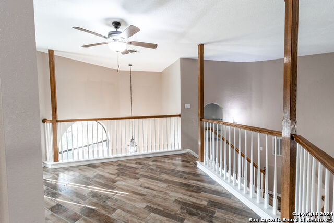
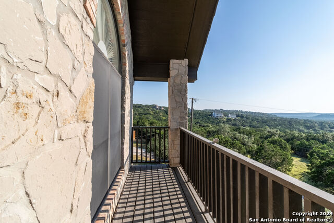
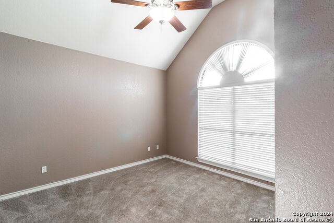
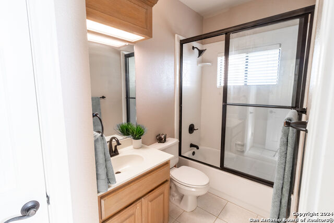
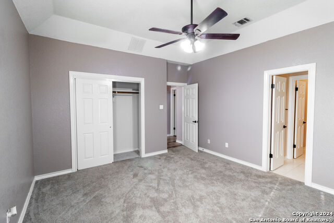
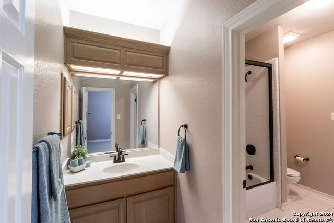
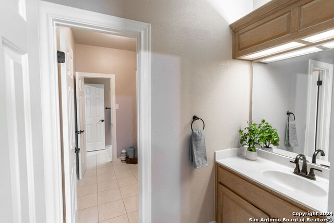
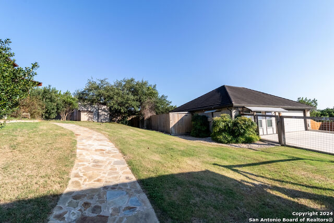
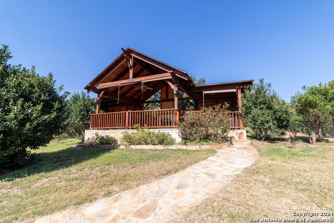
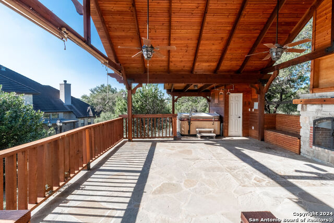
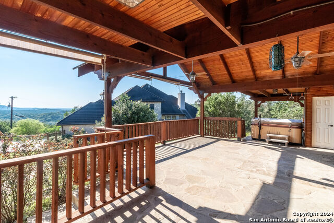
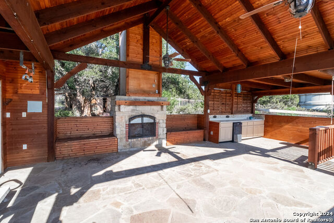
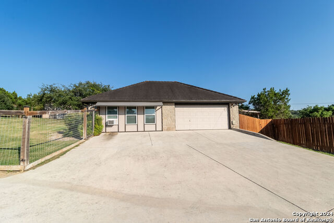
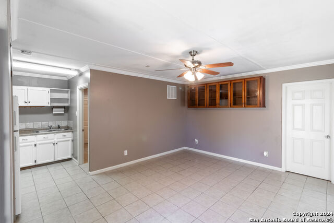
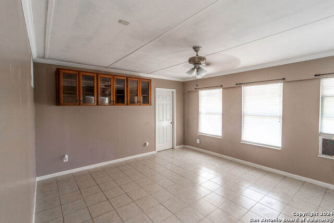
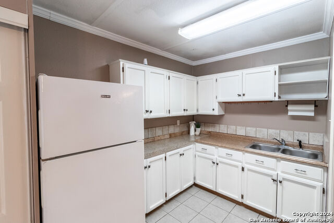
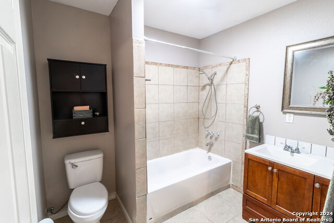
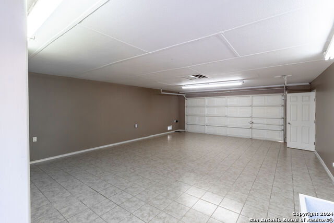
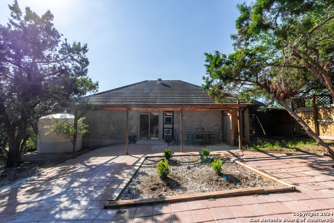
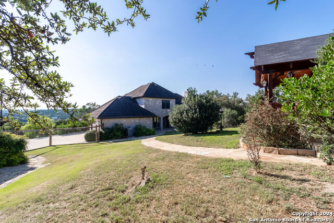
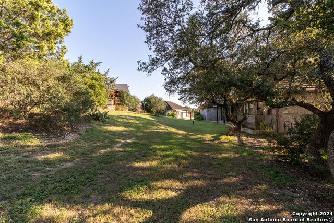
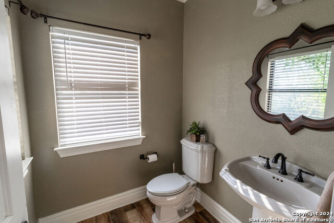
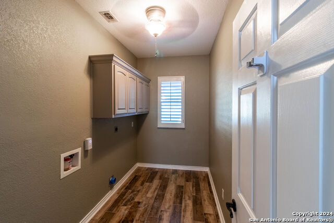
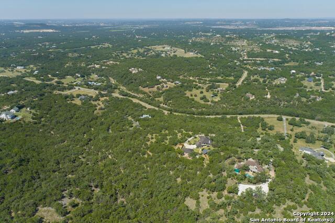
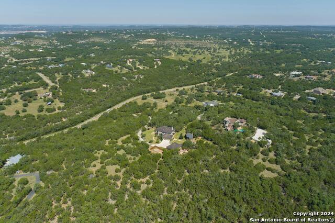





- MLS#: 1809089 ( Single Residential )
- Street Address: 30310 Beck Rd
- Viewed: 53
- Price: $995,000
- Price sqft: $251
- Waterfront: No
- Year Built: 1998
- Bldg sqft: 3964
- Bedrooms: 4
- Total Baths: 5
- Full Baths: 3
- 1/2 Baths: 2
- Garage / Parking Spaces: 4
- Days On Market: 104
- Additional Information
- County: COMAL
- City: Bulverde
- Zipcode: 78163
- Subdivision: Skyridge
- District: Comal
- Elementary School: Johnson Ranch
- Middle School: Smiton Valley
- High School: Smiton Valley
- Provided by: Keller Williams Heritage
- Contact: Anna Nicolai-Knopf
- (210) 724-4051

- DMCA Notice
-
DescriptionWelcome to your private home in the heart of the Texas Hill Country! Nestled in the prestigious Skyridge subdivision, this 5 ACRE property (5.88 ACRES also for sale, See MLS#1819706) offers the perfect blend of tranquility and nature. Surrounded by mature trees and enveloped in natural beauty with deer and other wildlife, this home offers an unparalleled opportunity to experience the very best of Texas living. You'll love the open floor plan with high ceilings perfect for both relaxing and entertaining. As you enter, you'll be welcomed into a spacious living area featuring a cozy wood burning fireplace and a convenient wet bar. The spacious kitchen has granite countertops and backsplash, and an island overlooking the living area. The primary bedroom is located on the main floor. The second floor consists of the 3 other bedrooms and bathrooms. Enjoy majestic sunset views from the second floor balcony. Enjoy a beautiful morning in your own library as the natural light shines through the large windows creating an inviting and peaceful ambiance. An additional space including a kitchenette, living area, full bathroom is perfect for accommodating guests. The additional garage has plenty of space to convert into a game room or the freedom to personalize the property to your liking. Indulge in an outdoor experience from the covered pavilion as you gather around the fireplace and enjoy the Texas hill country evenings. This Texas hill country home is close in proximity to restaurants, schools, and entertainment.
Features
Possible Terms
- Conventional
- FHA
- VA
- Cash
Air Conditioning
- Two Central
Apprx Age
- 26
Block
- N/A
Builder Name
- KERESZTURY
Construction
- Pre-Owned
Contract
- Exclusive Right To Sell
Days On Market
- 123
Dom
- 88
Elementary School
- Johnson Ranch
Exterior Features
- Stone/Rock
Fireplace
- Living Room
Floor
- Carpeting
- Ceramic Tile
- Wood
Foundation
- Slab
Garage Parking
- Four or More Car Garage
Heating
- Central
Heating Fuel
- Electric
High School
- Smithson Valley
Home Owners Association Fee
- 115
Home Owners Association Frequency
- Annually
Home Owners Association Mandatory
- Mandatory
Home Owners Association Name
- SKYRIDGE
Inclusions
- Ceiling Fans
- Chandelier
- Washer Connection
- Dryer Connection
- Built-In Oven
- Self-Cleaning Oven
- Microwave Oven
- Stove/Range
- Disposal
- Dishwasher
- Ice Maker Connection
- Water Softener (owned)
- Smoke Alarm
- Electric Water Heater
- Garage Door Opener
Instdir
- From San Antonio: Hwy 281 N
- Exit Bulverde
- Take Right
- Go Appx. 4.8 miles
- Turn left on Beck Rd
- Right on Lot 18. Enter Gate Code.
Interior Features
- One Living Area
- Separate Dining Room
- Island Kitchen
- Breakfast Bar
- Study/Library
- Utility Room Inside
- High Ceilings
- Open Floor Plan
- Laundry Main Level
Kitchen Length
- 19
Legal Desc Lot
- 18
Legal Description
- Skyridge
- Lot 18
Lot Description
- County VIew
- 2 - 5 Acres
- Partially Wooded
Middle School
- Smithson Valley
Multiple HOA
- No
Neighborhood Amenities
- None
Occupancy
- Vacant
Other Structures
- Guest House
- Second Garage
Owner Lrealreb
- No
Ph To Show
- 210-222-2227
Possession
- Closing/Funding
Property Type
- Single Residential
Roof
- Concrete
School District
- Comal
Source Sqft
- Appraiser
Style
- Two Story
- Texas Hill Country
Total Tax
- 12000
Utility Supplier Elec
- CPS Energy
Utility Supplier Grbge
- Hill Country
Utility Supplier Sewer
- Herr Aerobic
Views
- 53
Water/Sewer
- Private Well
- Septic
Window Coverings
- None Remain
Year Built
- 1998
Property Location and Similar Properties


