
- Michaela Aden, ABR,MRP,PSA,REALTOR ®,e-PRO
- Premier Realty Group
- Mobile: 210.859.3251
- Mobile: 210.859.3251
- Mobile: 210.859.3251
- michaela3251@gmail.com
Property Photos
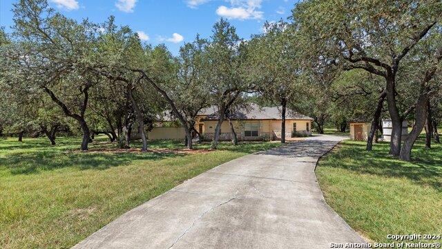


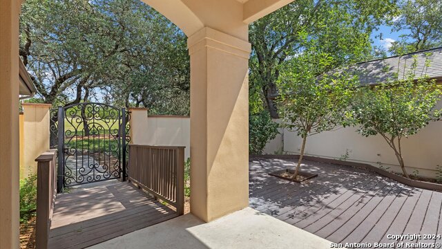
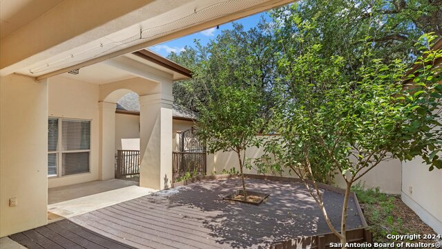
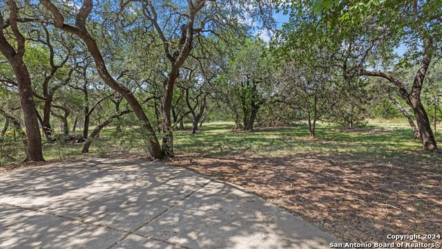
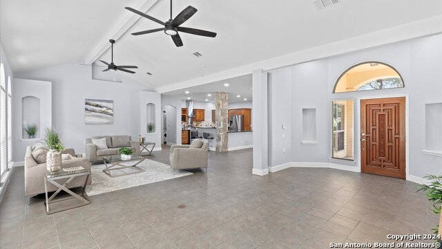

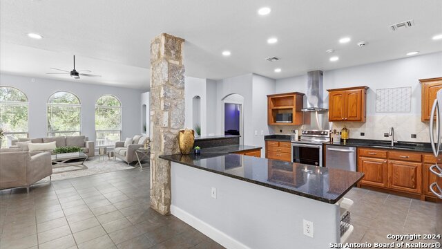
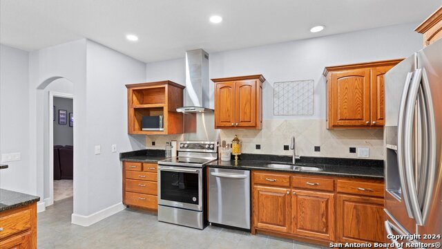
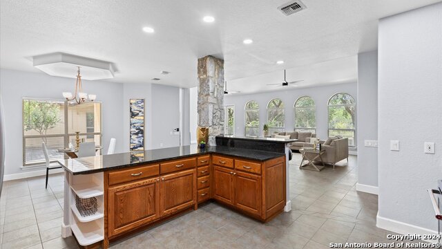

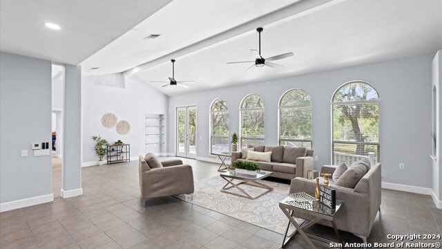

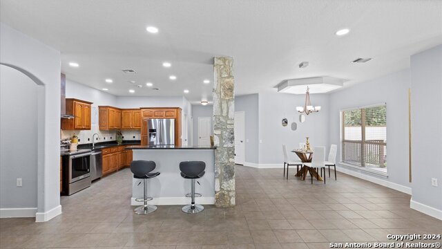

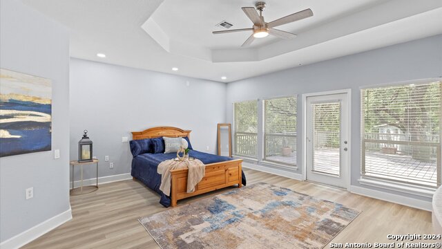
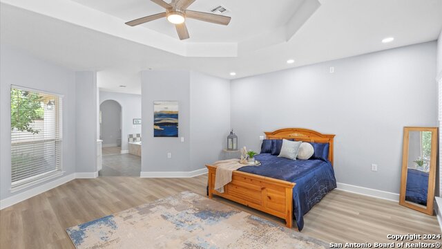
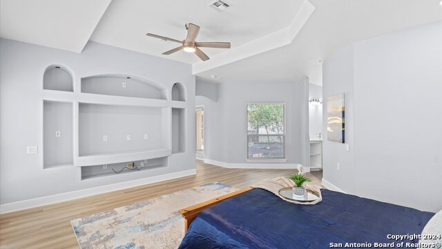
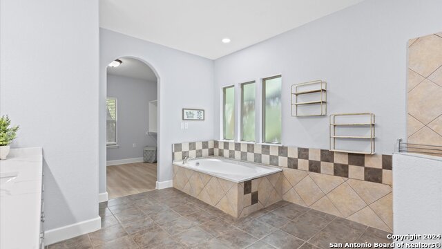


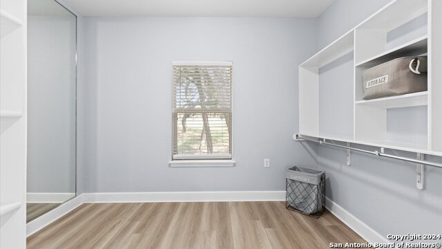

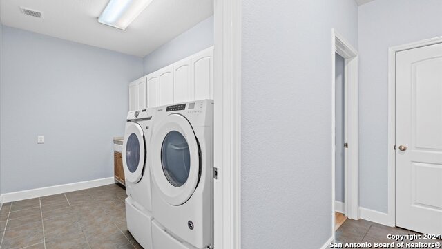

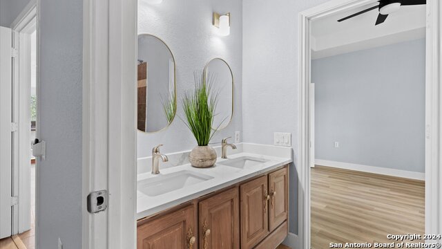
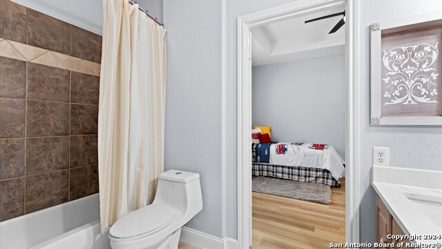
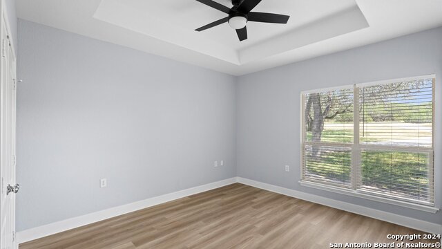
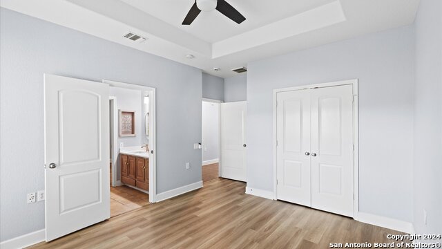
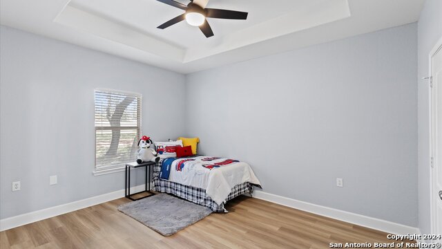
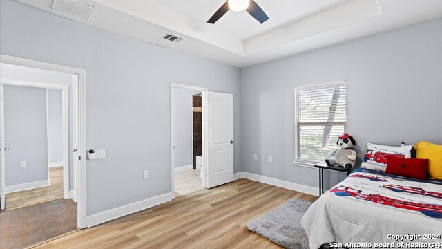
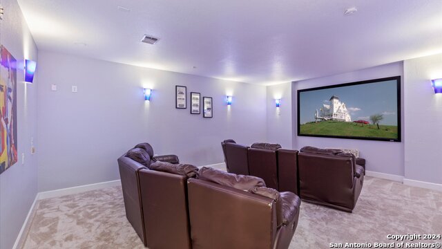
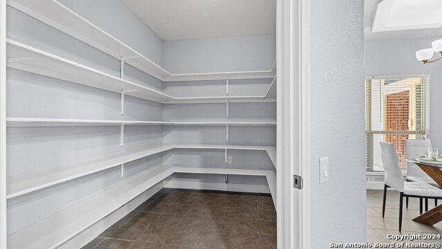

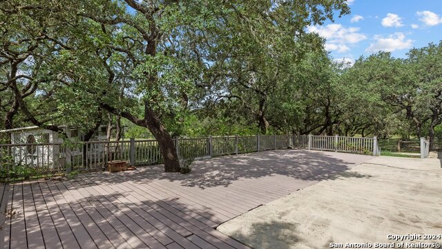
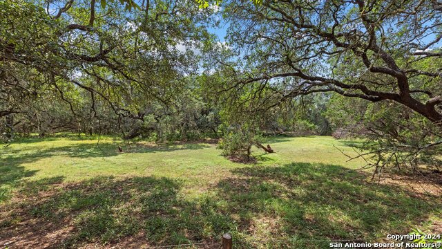
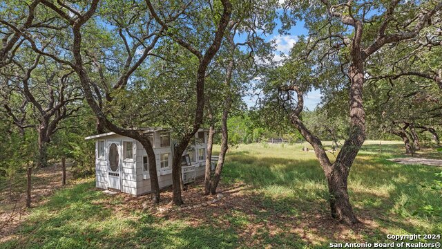
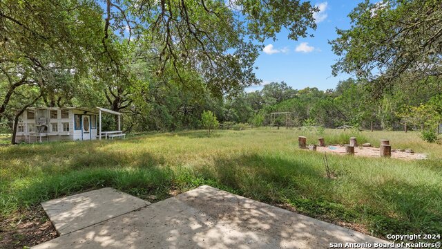
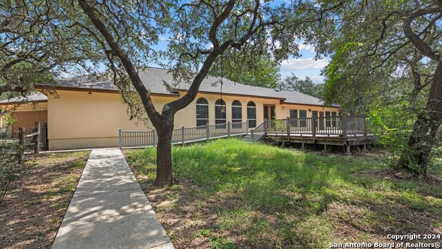
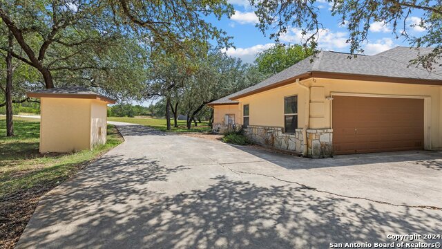
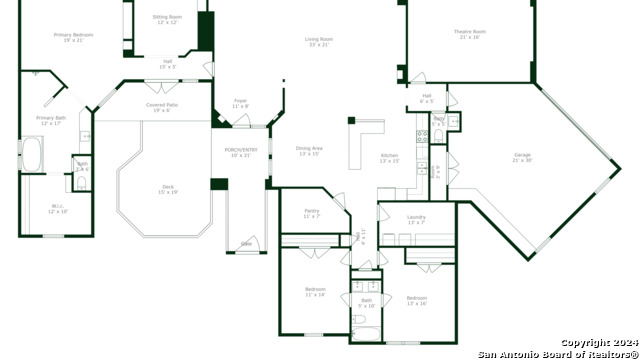

- MLS#: 1809085 ( Single Residential )
- Street Address: 27207 Ranch Creek
- Viewed: 42
- Price: $849,500
- Price sqft: $253
- Waterfront: No
- Year Built: 2005
- Bldg sqft: 3352
- Bedrooms: 3
- Total Baths: 3
- Full Baths: 2
- 1/2 Baths: 1
- Garage / Parking Spaces: 2
- Days On Market: 98
- Additional Information
- County: KENDALL
- City: Boerne
- Zipcode: 78006
- Subdivision: Highlands Ranch
- District: Boerne
- Elementary School: Van Raub
- Middle School: Boerne S
- High School: Boerne Champion
- Provided by: eONE, REALTORS
- Contact: Orlando Esparza
- (210) 669-0963

- DMCA Notice
-
DescriptionBeautiful 3352 sq ft one story in the gated subdivision of Highlands Ranch. 3.66 acres full of mature trees and the peaceful serenity of the Hill Country views. Home features large rooms and an open floorplan. Spacious kitchen has a walk in pantry with plenty of room for storage. The large back deck is perfect for entertaining and relaxing or enjoy a movie night in the huge 21 x 16 theatre room. The primary suite includes a sitting area that can also be used as an office. Located close to Interstate 10, there is great access to nearby shopping and dining. See floorplan for dimensions.
Features
Possible Terms
- Conventional
- FHA
- VA
- Cash
Accessibility
- Grab Bars in Bathroom(s)
- Stall Shower
Air Conditioning
- One Central
Apprx Age
- 19
Builder Name
- Cesar Villareal Custom
Construction
- Pre-Owned
Contract
- Exclusive Right To Sell
Days On Market
- 94
Dom
- 94
Elementary School
- Van Raub
Exterior Features
- 4 Sides Masonry
- Stone/Rock
- Stucco
Fireplace
- Not Applicable
Floor
- Carpeting
- Ceramic Tile
- Laminate
Foundation
- Slab
Garage Parking
- Two Car Garage
Heating
- Heat Pump
Heating Fuel
- Natural Gas
High School
- Boerne Champion
Home Owners Association Fee
- 350
Home Owners Association Frequency
- Quarterly
Home Owners Association Mandatory
- Mandatory
Home Owners Association Name
- HIGHLANDS RANCH HOMEOWNERS ASSOCIATION
- INC.
Inclusions
- Ceiling Fans
- Washer Connection
- Dryer Connection
- Washer
- Dryer
- Self-Cleaning Oven
- Microwave Oven
- Refrigerator
- Disposal
- Dishwasher
- Ice Maker Connection
- Water Softener (owned)
- Smoke Alarm
- Security System (Owned)
- Gas Water Heater
- Garage Door Opener
- Plumb for Water Softener
- Down Draft
- Solid Counter Tops
- Private Garbage Service
Instdir
- I-10 Frontage to Ranchland View & turn on Ranch Creek from Ranchland View
Interior Features
- Two Living Area
- Separate Dining Room
- Island Kitchen
- Utility Room Inside
- 1st Floor Lvl/No Steps
- High Speed Internet
- Walk in Closets
- Attic - Pull Down Stairs
Kitchen Length
- 14
Legal Desc Lot
- 75
Legal Description
- CB 4709F BLK 1 LOT 75 HIGHLANDS RANCH UT-5
Middle School
- Boerne Middle S
Multiple HOA
- No
Neighborhood Amenities
- Controlled Access
Occupancy
- Vacant
Owner Lrealreb
- No
Ph To Show
- 210-222-2227
Possession
- Closing/Funding
Property Type
- Single Residential
Roof
- Composition
School District
- Boerne
Source Sqft
- Appsl Dist
Style
- One Story
Total Tax
- 12623.84
Utility Supplier Elec
- Grey Forest
Utility Supplier Gas
- CPS
Utility Supplier Grbge
- Tiger
Utility Supplier Sewer
- Septic
Utility Supplier Water
- Well
Views
- 42
Water/Sewer
- Private Well
- Aerobic Septic
- Water Storage
Window Coverings
- All Remain
Year Built
- 2005
Property Location and Similar Properties


