
- Michaela Aden, ABR,MRP,PSA,REALTOR ®,e-PRO
- Premier Realty Group
- Mobile: 210.859.3251
- Mobile: 210.859.3251
- Mobile: 210.859.3251
- michaela3251@gmail.com
Property Photos
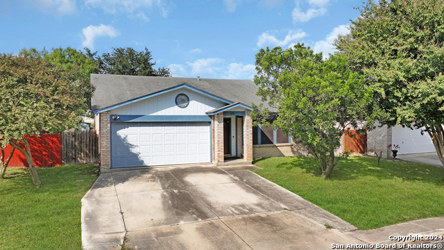

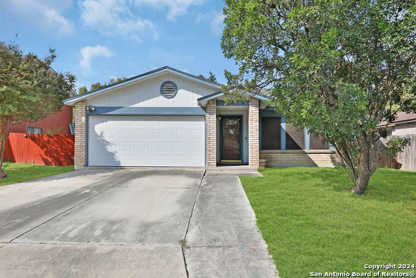
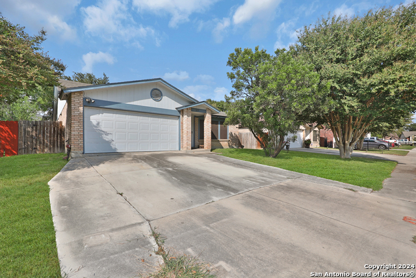
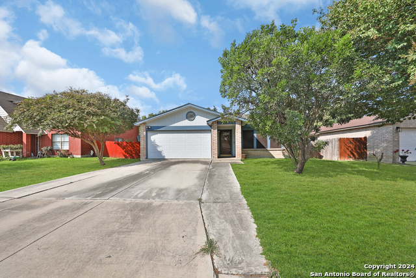
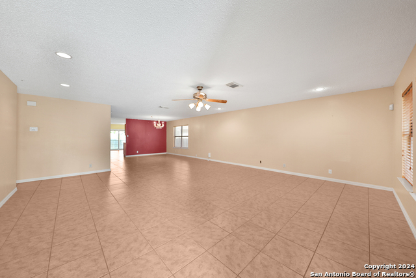
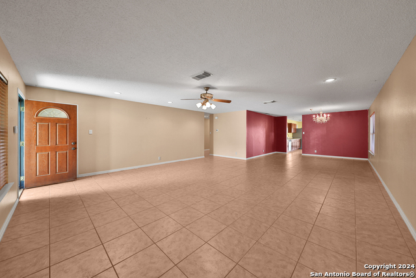
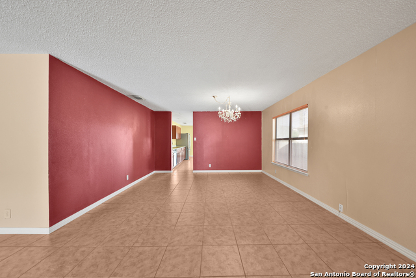
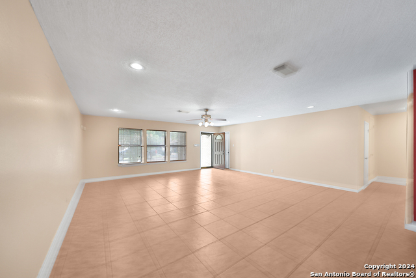
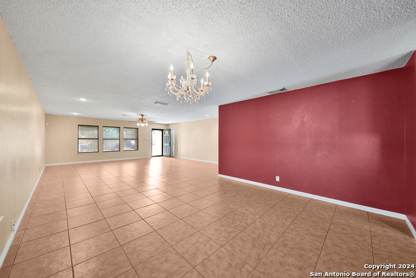
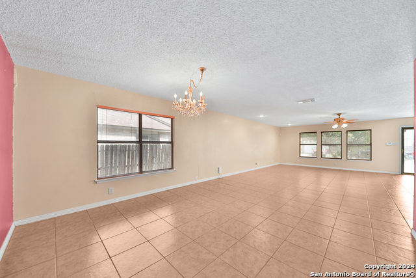
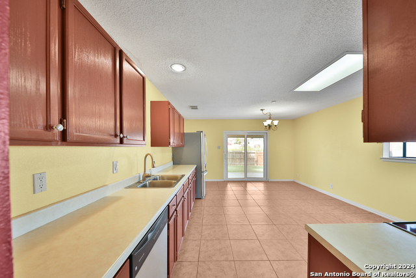
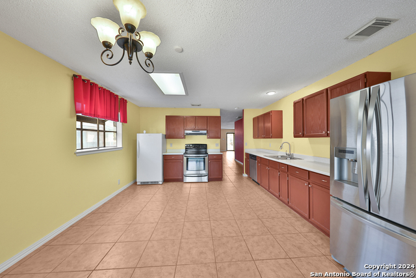
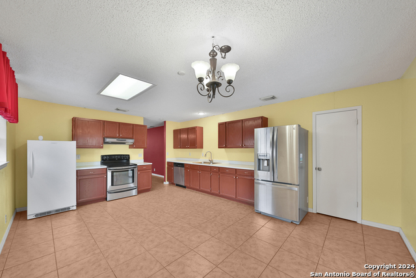
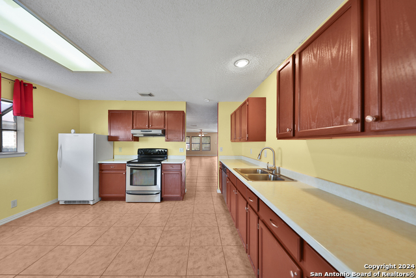

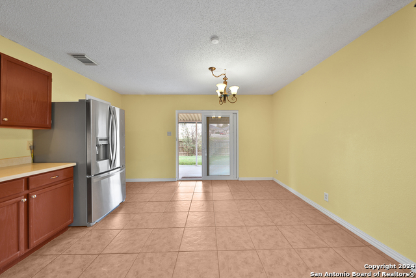
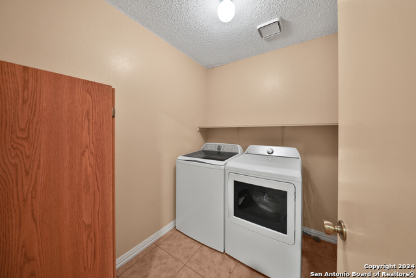
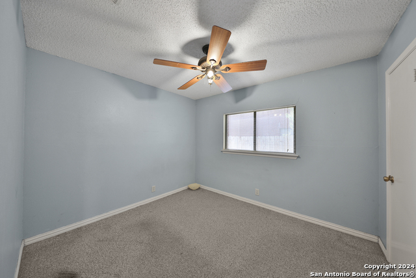
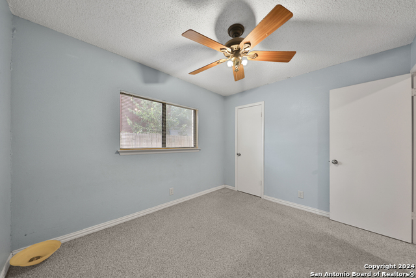

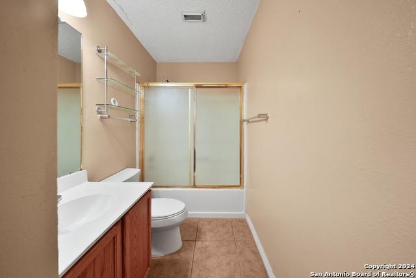
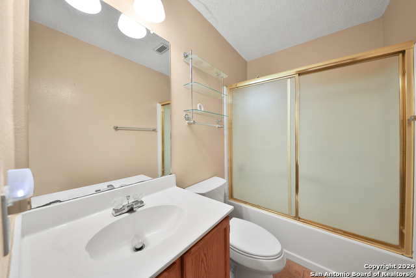
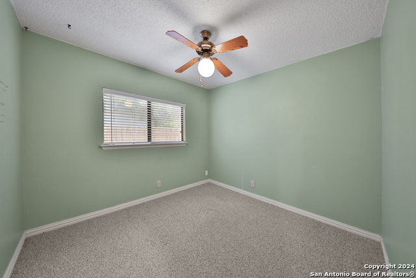

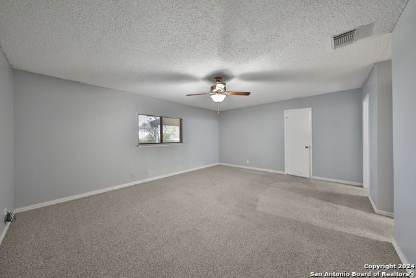
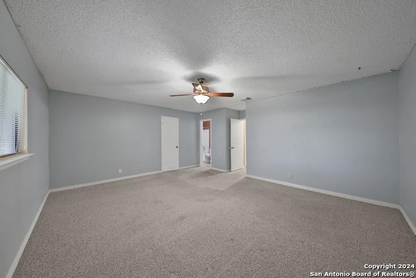
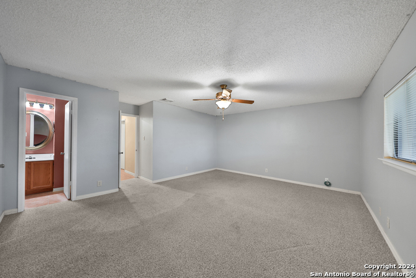
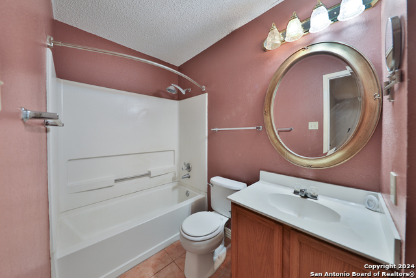
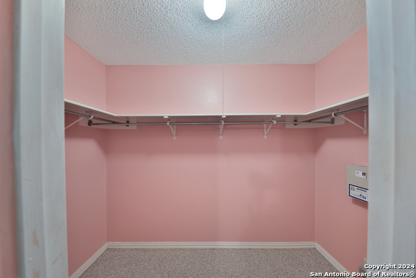
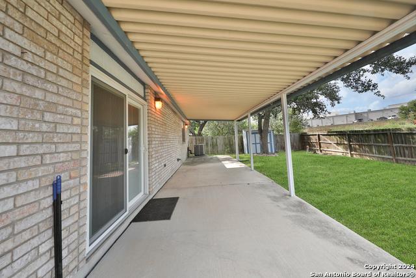
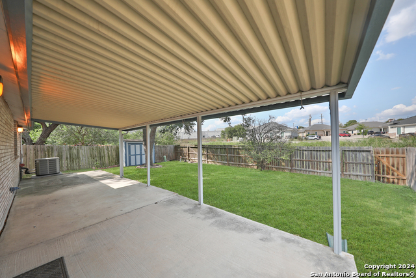
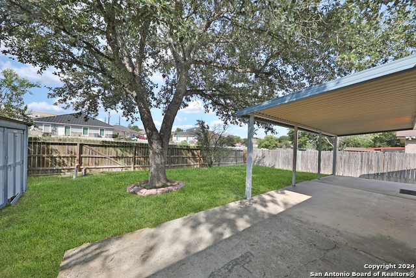
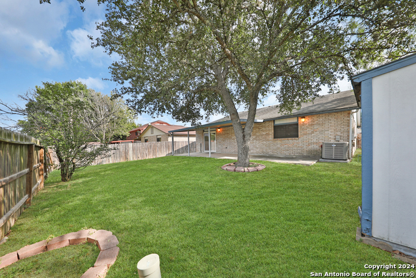
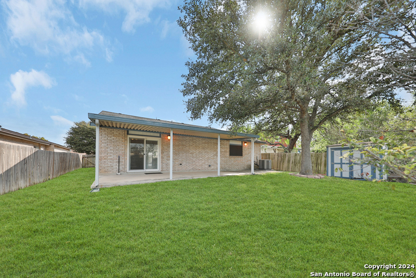
- MLS#: 1808940 ( Single Residential )
- Street Address: 10119 Cedarvale Dr
- Viewed: 55
- Price: $260,000
- Price sqft: $133
- Waterfront: No
- Year Built: 1992
- Bldg sqft: 1952
- Bedrooms: 3
- Total Baths: 2
- Full Baths: 2
- Garage / Parking Spaces: 1
- Days On Market: 143
- Additional Information
- County: BEXAR
- City: San Antonio
- Zipcode: 78245
- Subdivision: Heritage Farm
- District: Northside
- Elementary School: Call District
- Middle School: Call District
- High School: Call District
- Provided by: LPT Realty, LLC
- Contact: Alexander Garza
- (210) 776-9094

- DMCA Notice
-
DescriptionThis delightful single story brick home offers a blend of comfort and functionality. The open floor plan features a spacious living and dining area adorned with elegant ceramic tile flooring, creating a seamless flow throughout. The heart of the home is a large, bright kitchen, equipped with modern stainless steel appliances, a deep freezer, and a garden window. The adjacent breakfast area overlooks the picturesque backyard, making it an ideal spot for morning coffee. The master bedroom is a serene retreat, boasting a generous walk in closet and a private full bathroom. All other bedrooms are cozy and carpeted, providing a warm and inviting atmosphere. Step outside to enjoy a beautiful backyard oasis, with an oversized covered patio, and a convenient storage shed. No back neighbors. Additional features include a water softener, ceiling fans in each bedroom, and gutters. Everything you need from fantastic dining options and shopping to groceries is just moments away, so you'll never have to venture far. This remarkable house is ready and waiting to become your new home.
Features
Possible Terms
- Conventional
- FHA
- VA
- TX Vet
- Cash
Air Conditioning
- One Central
Apprx Age
- 32
Block
- 83
Builder Name
- Unknown
Construction
- Pre-Owned
Contract
- Exclusive Right To Sell
Days On Market
- 85
Currently Being Leased
- No
Dom
- 85
Elementary School
- Call District
Exterior Features
- Brick
- 3 Sides Masonry
- Wood
Fireplace
- Not Applicable
Floor
- Carpeting
- Ceramic Tile
Foundation
- Slab
Garage Parking
- Attached
- Oversized
Heating
- Central
Heating Fuel
- Electric
High School
- Call District
Home Owners Association Mandatory
- None
Home Faces
- South
Inclusions
- Ceiling Fans
- Chandelier
- Washer Connection
- Dryer Connection
- Washer
- Dryer
- Cook Top
- Self-Cleaning Oven
- Stove/Range
- Refrigerator
- Dishwasher
- Water Softener (owned)
- Vent Fan
- Electric Water Heater
- Smooth Cooktop
Instdir
- TAKE HWY 151 TO POTRANCO RD. TAKE (LEFT) ON DUGAS AND A (RIGHT) ON CEDARVALE DR. HOUSE IS ON THE RIGHT.
Interior Features
- One Living Area
Kitchen Length
- 19
Legal Desc Lot
- 44
Legal Description
- NCB 15859 BLK 83 LOT 44 (LACKLAND CITY UT-188) "HERITAGE NW"
Lot Improvements
- Street Paved
- Curbs
- Sidewalks
- Streetlights
- Fire Hydrant w/in 500'
Middle School
- Call District
Neighborhood Amenities
- None
Occupancy
- Vacant
Other Structures
- Shed(s)
- Storage
Owner Lrealreb
- No
Ph To Show
- 210-222-2227
Possession
- Closing/Funding
Property Type
- Single Residential
Roof
- Composition
School District
- Northside
Source Sqft
- Appsl Dist
Style
- One Story
Total Tax
- 6447.22
Utility Supplier Elec
- CPS
Utility Supplier Grbge
- City
Utility Supplier Sewer
- SAWS
Utility Supplier Water
- Bexar Met
Views
- 55
Water/Sewer
- Water System
- Sewer System
Window Coverings
- All Remain
Year Built
- 1992
Property Location and Similar Properties


