
- Michaela Aden, ABR,MRP,PSA,REALTOR ®,e-PRO
- Premier Realty Group
- Mobile: 210.859.3251
- Mobile: 210.859.3251
- Mobile: 210.859.3251
- michaela3251@gmail.com
Property Photos


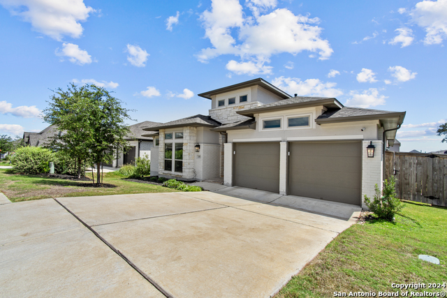
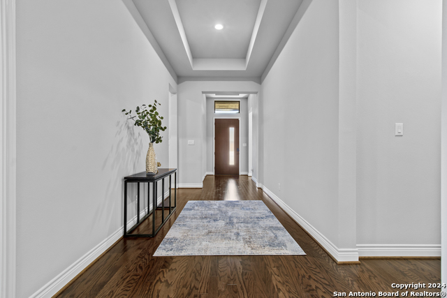
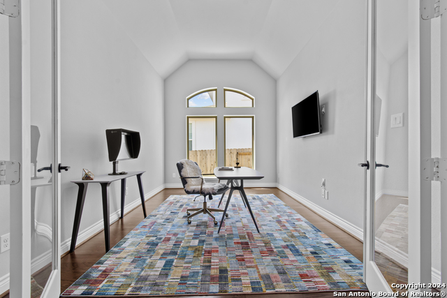
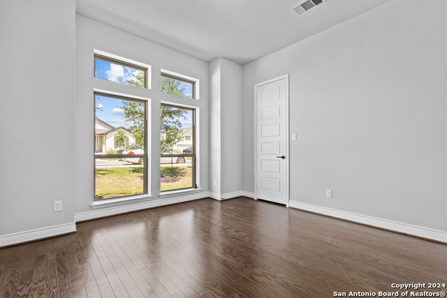
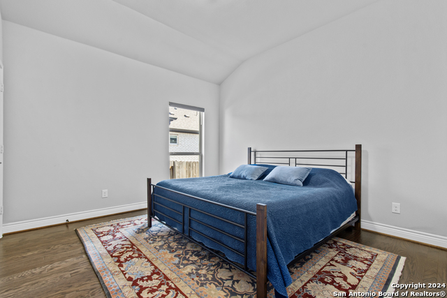
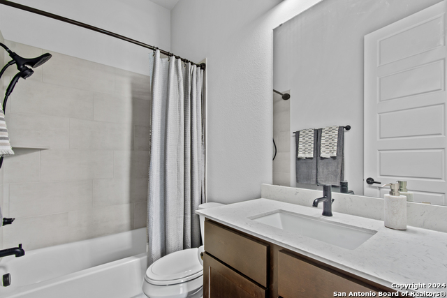
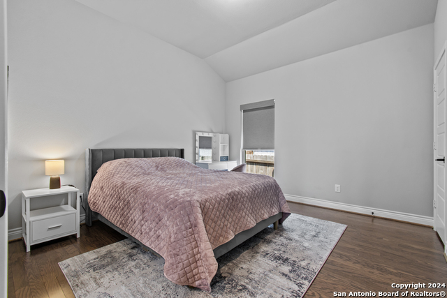
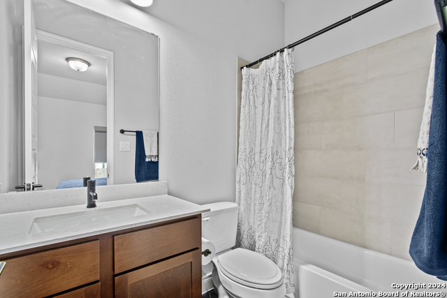
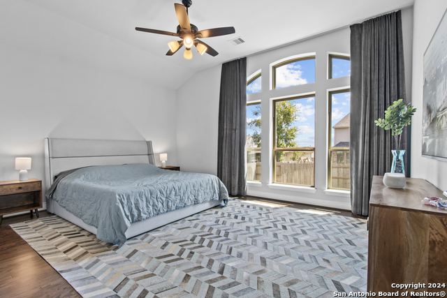
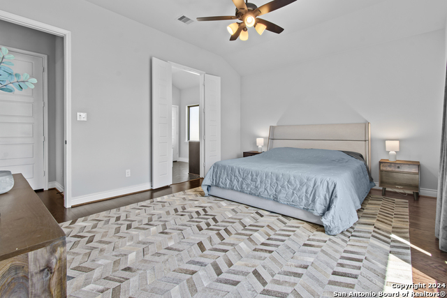
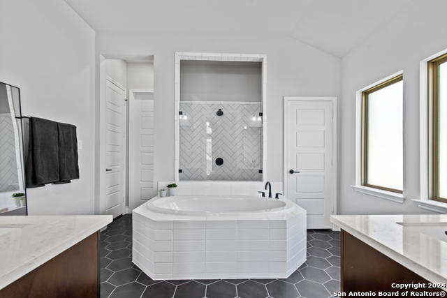
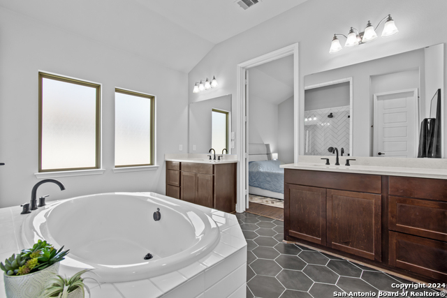
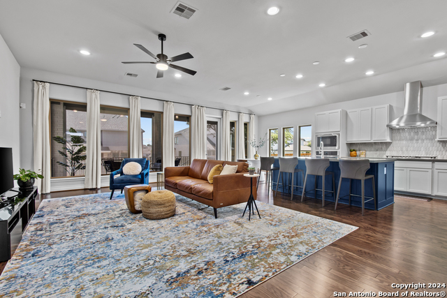
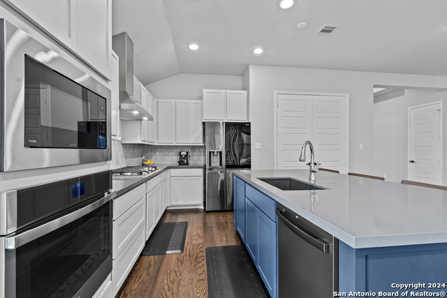
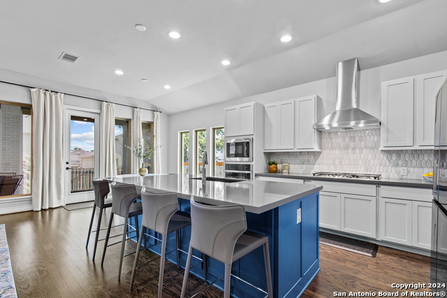
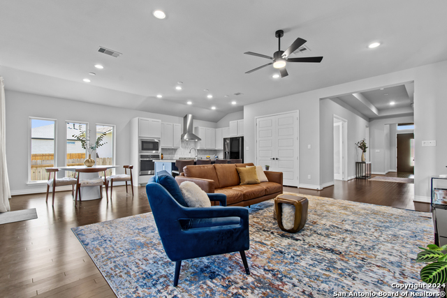
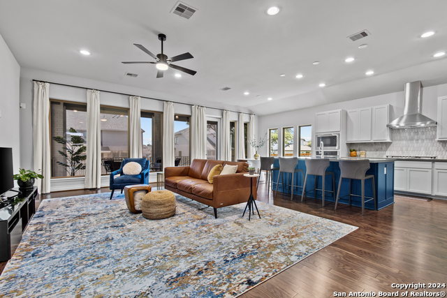
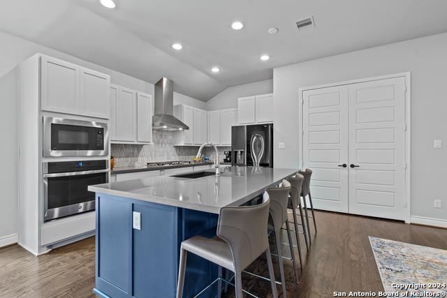
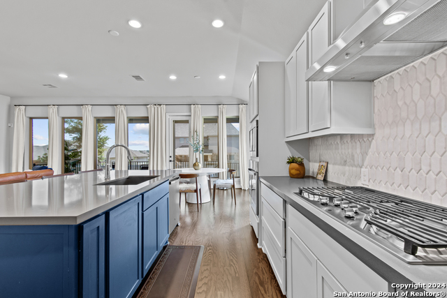
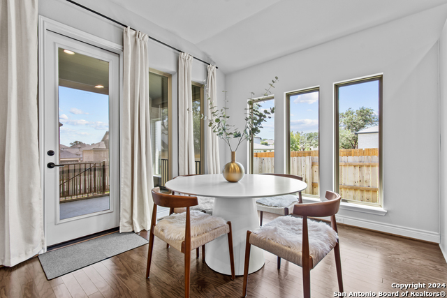
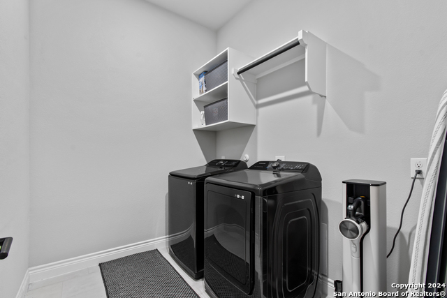
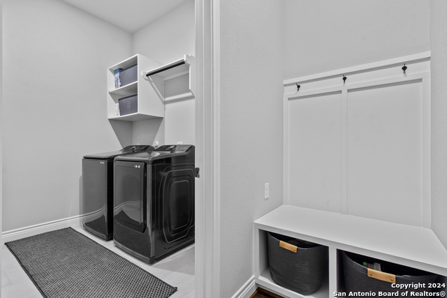
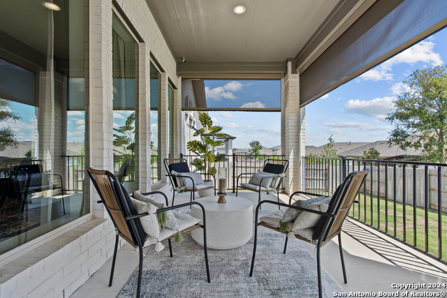
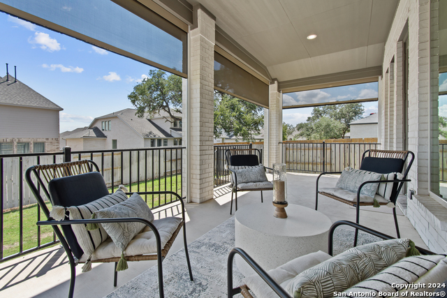
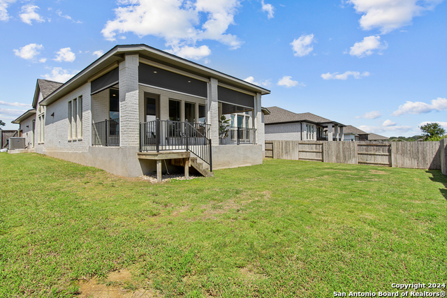
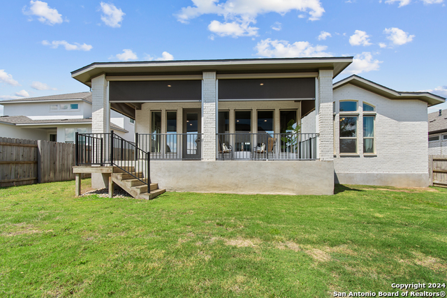
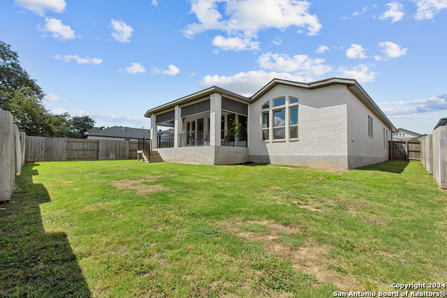
- MLS#: 1808926 ( Single Residential )
- Street Address: 235 Trailing Lantana
- Viewed: 16
- Price: $588,800
- Price sqft: $236
- Waterfront: No
- Year Built: 2022
- Bldg sqft: 2493
- Bedrooms: 4
- Total Baths: 3
- Full Baths: 3
- Garage / Parking Spaces: 3
- Days On Market: 143
- Additional Information
- County: HAYS
- City: San Marcos
- Zipcode: 78666
- Subdivision: La Cima (san Marcos)
- District: San Marcos
- Elementary School: Hernandez
- Middle School: Doris Miller
- High School: San Marcos
- Provided by: Premier Town & Country Realty
- Contact: Kimberly Habermehl
- (210) 315-5583

- DMCA Notice
-
DescriptionStep inside this thoughtfully designed Perry home, built in 2022, with approx 2493 sq.ft of luxurious living space. Conveniently located just outside San Marcos in beautiful Hill Country, this home is meticulously crafted to cater to the demands of today's modern lifestyles featuring designer finishes, soaring ceilings and beautiful wood and tile flooring. Experience seamless flow and connectivity as the open concept layout seamlessly integrates the living, dining and kitchen areas, Ideal for entertaining and everyday living! Tasteful upgrades include a gourmet kitchen featuring a six burner cooktop, stainless steel appliances with smart technology and an oversized island with a silgranite sink and granite countertops. Floor to ceiling windows in the living and dining area highlight the view of an expanded patio featuring motorized, retractable screens for comfortable outdoor enjoyment year round. The flex room is suited for theater or office space and has thirteen ft ceilings, wall of windows and glass french doors. The large primary suite boasts lavish custom window treatments and the spa like ensuite features a soaking tub, double vanities, separate shower and two walk in closets. Enjoy seasonal events at the community center featuring food trucks and farmers markets and take advantage of the amenities which include two pools, clubhouse and a gym, as well as hiking trails and walking paths throughout the quiet neighborhoods. This amazing property showcases the best of Hill Country living with easy access to both Austin and San Antonio.
Features
Possible Terms
- Conventional
- VA
- Cash
Air Conditioning
- One Central
Builder Name
- Perry
Construction
- Pre-Owned
Contract
- Exclusive Right To Sell
Days On Market
- 96
Currently Being Leased
- No
Dom
- 96
Elementary School
- Hernandez Elementry
Energy Efficiency
- Tankless Water Heater
- Programmable Thermostat
- Double Pane Windows
- Radiant Barrier
- Ceiling Fans
Exterior Features
- Brick
- 4 Sides Masonry
- Stone/Rock
Fireplace
- Not Applicable
Floor
- Ceramic Tile
- Wood
Foundation
- Slab
Garage Parking
- Three Car Garage
- Attached
- Oversized
- Tandem
Heating
- Central
- 1 Unit
Heating Fuel
- Electric
High School
- San Marcos
Home Owners Association Fee
- 660
Home Owners Association Frequency
- Annually
Home Owners Association Mandatory
- Mandatory
Home Owners Association Name
- GOODWIN MGMT.
Inclusions
- Ceiling Fans
- Washer Connection
- Dryer Connection
- Cook Top
- Built-In Oven
- Self-Cleaning Oven
- Microwave Oven
- Gas Cooking
- Refrigerator
- Disposal
- Dishwasher
- Ice Maker Connection
- Water Softener (owned)
- Vent Fan
- Smoke Alarm
- Security System (Owned)
- Electric Water Heater
- Garage Door Opener
- Down Draft
- Solid Counter Tops
- Custom Cabinets
- City Garbage service
Instdir
- From IH-35
- Exit 202 Wonder World Dr. to Ranch Rd. 12. Turn left onto West Centerpoint Rd. and go straight for about 1.5 miles. Turn right onto Central Park Loop
- right on Heartleaf and right on Trailing Lantana
Interior Features
- Two Living Area
- Separate Dining Room
- Eat-In Kitchen
- Two Eating Areas
- Island Kitchen
- Breakfast Bar
- Walk-In Pantry
- Utility Room Inside
- 1st Floor Lvl/No Steps
- Open Floor Plan
- Pull Down Storage
- Cable TV Available
- High Speed Internet
- All Bedrooms Downstairs
- Laundry Main Level
- Laundry Room
- Walk in Closets
- Attic - Pull Down Stairs
- Attic - Radiant Barrier Decking
Kitchen Length
- 14
Legal Desc Lot
- 17
Legal Description
- La Cima Phase 2 Sec B Acres 0.181
Lot Improvements
- Street Paved
- Curbs
- Street Gutters
- Sidewalks
- Streetlights
- City Street
Middle School
- Doris Miller
Miscellaneous
- Builder 10-Year Warranty
- Cluster Mail Box
Multiple HOA
- No
Neighborhood Amenities
- Pool
- Clubhouse
- Park/Playground
- Jogging Trails
- Other - See Remarks
Occupancy
- Owner
Other Structures
- None
Owner Lrealreb
- No
Ph To Show
- 210-222-2227
Possession
- Closing/Funding
Property Type
- Single Residential
Recent Rehab
- No
Roof
- Heavy Composition
School District
- San Marcos
Source Sqft
- Bldr Plans
Style
- One Story
- Contemporary
Total Tax
- 15000
Utility Supplier Elec
- Pedernales
Utility Supplier Gas
- Centerpoint
Utility Supplier Grbge
- City
Utility Supplier Other
- Spectrum
Utility Supplier Sewer
- City
Utility Supplier Water
- City
Views
- 16
Water/Sewer
- Sewer System
- City
- Co-op Water
Window Coverings
- All Remain
Year Built
- 2022
Property Location and Similar Properties


