
- Michaela Aden, ABR,MRP,PSA,REALTOR ®,e-PRO
- Premier Realty Group
- Mobile: 210.859.3251
- Mobile: 210.859.3251
- Mobile: 210.859.3251
- michaela3251@gmail.com
Property Photos
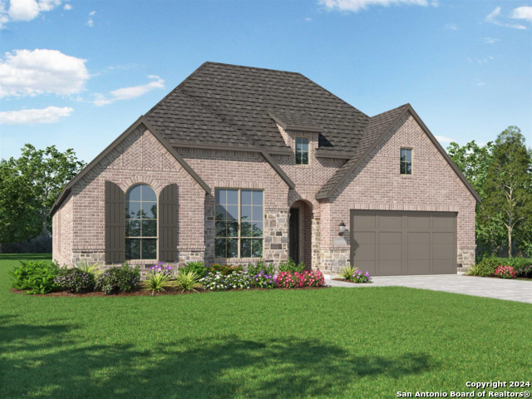


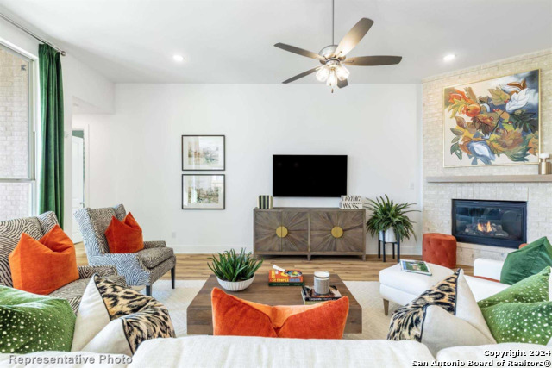
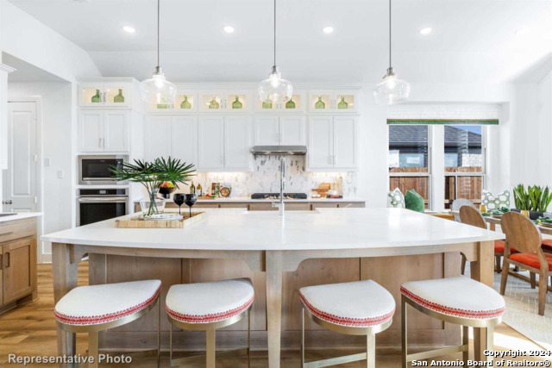
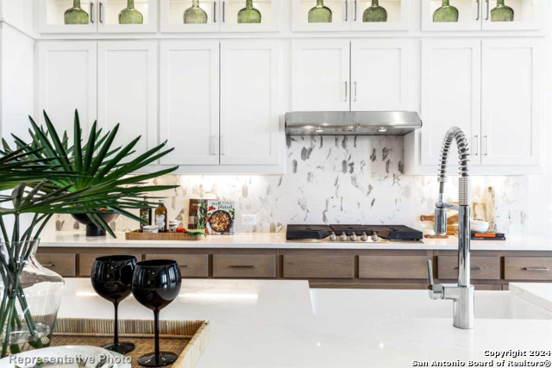
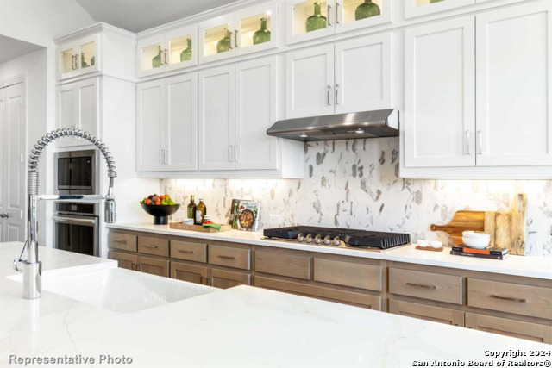
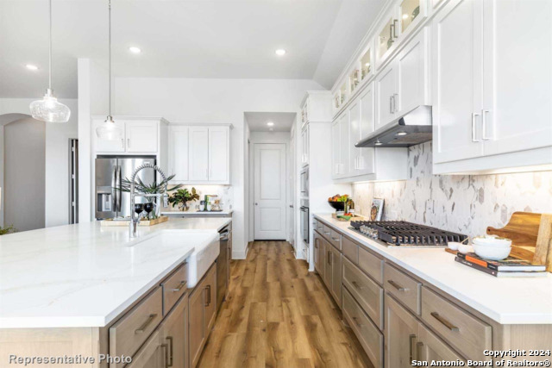
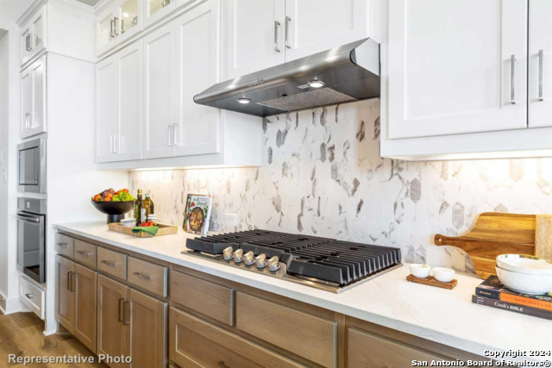
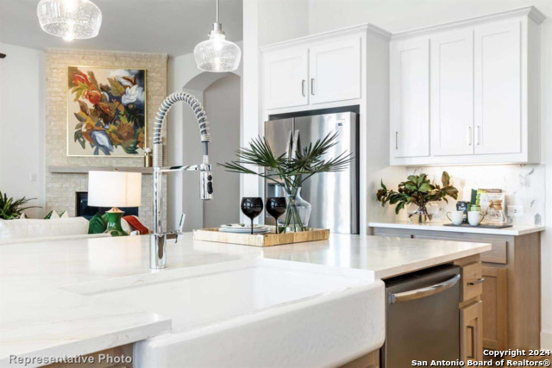

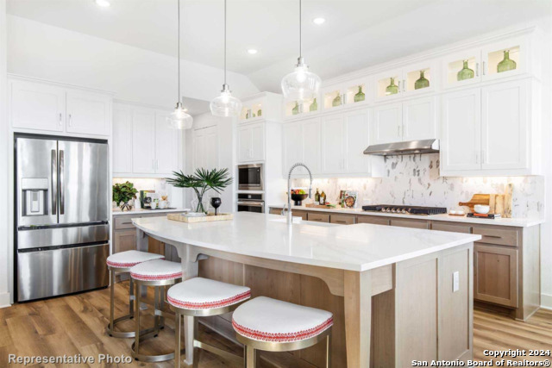
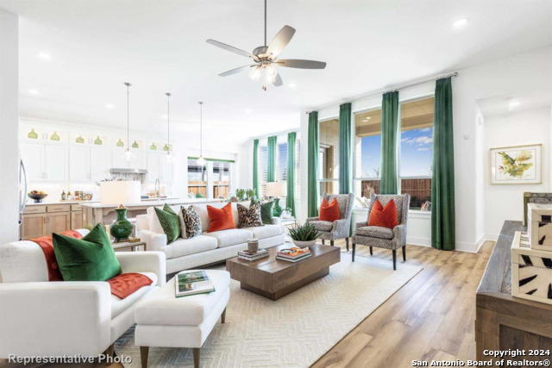
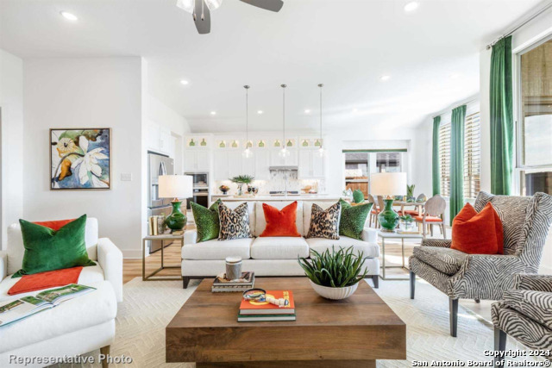
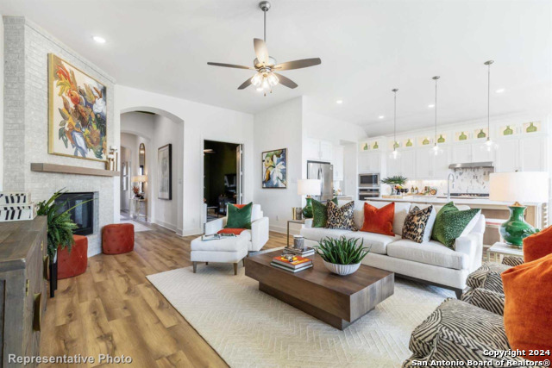
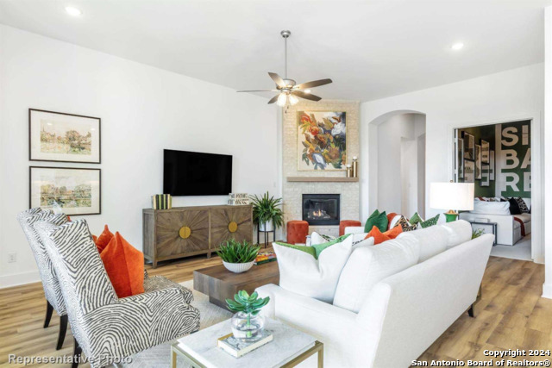
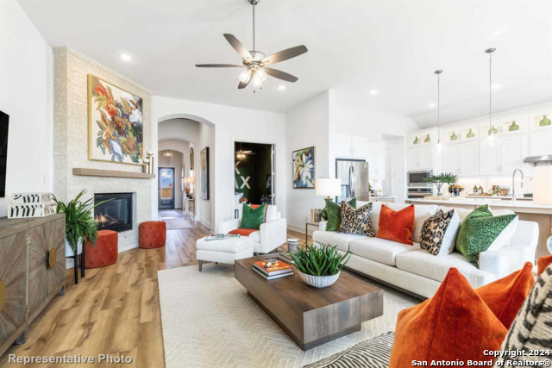

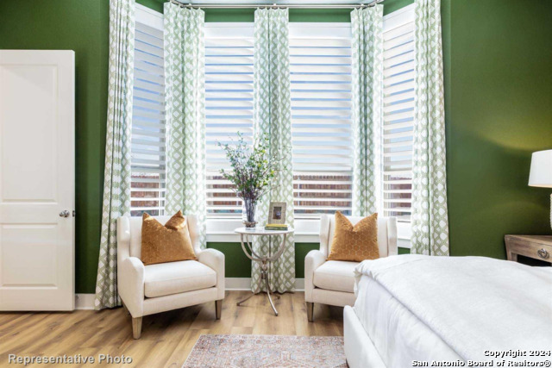
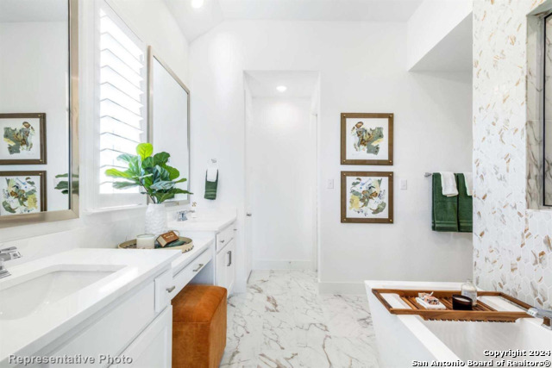
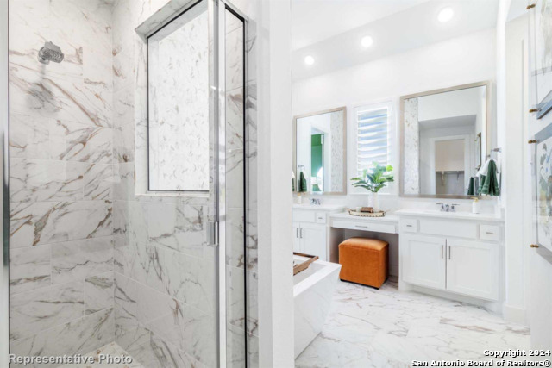

- MLS#: 1808861 ( Single Residential )
- Street Address: 164 Post Oak
- Viewed: 43
- Price: $549,990
- Price sqft: $197
- Waterfront: No
- Year Built: 2024
- Bldg sqft: 2795
- Bedrooms: 4
- Total Baths: 4
- Full Baths: 3
- 1/2 Baths: 1
- Garage / Parking Spaces: 3
- Days On Market: 115
- Additional Information
- County: MEDINA
- City: Castroville
- Zipcode: 78009
- Subdivision: Alsatian Oaks: 60ft. Lots
- District: Medina Valley I.S.D.
- Elementary School: Castroville Elementary
- Middle School: Medina Valley
- High School: Medina Valley
- Provided by: Highland Homes Realty
- Contact: Ben Caballero
- (888) 872-6006

- DMCA Notice
-
DescriptionMLS# 1808861 Built by Highland Homes CONST. COMPLETED Dec 28 ~ Popular Canterbury plan! This home features 4 bedrooms, 3.5 baths, an entertainment room, and a study. Wood flooring throughout main living areas. upgrade Quartz countertops in kitchen with built in appliances. Primary bedroom with bay window and freestanding tub with separate shower in primary bath.
Features
Possible Terms
- Cash
- Conventional
- FHA
- TX Vet
- VA
Air Conditioning
- One Central
Builder Name
- Highland Homes
Construction
- New
Contract
- Exclusive Agency
Days On Market
- 115
Currently Being Leased
- No
Dom
- 115
Elementary School
- Castroville Elementary
Energy Efficiency
- Double Pane Windows
- Low E Windows
- Programmable Thermostat
- Radiant Barrier
Exterior Features
- 4 Sides Masonry
- Brick
- Stone/Rock
Fireplace
- Not Applicable
Floor
- Carpeting
- Ceramic Tile
- Wood
Foundation
- Slab
Garage Parking
- Attached
- Tandem
- Three Car Garage
Green Certifications
- Energy Star Certified
Heating
- 1 Unit
Heating Fuel
- Electric
High School
- Medina Valley
Home Owners Association Fee
- 550
Home Owners Association Frequency
- Annually
Home Owners Association Mandatory
- Mandatory
Home Owners Association Name
- ALSATIAN OAKS
Home Faces
- East
- North
Inclusions
- City Garbage service
- Dishwasher
- Disposal
- Dryer Connection
- Garage Door Opener
- Ice Maker Connection
- Microwave Oven
- Plumb for Water Softener
- Washer Connection
Instdir
- From 90 Westbound. Right at light on Tondre Pkwy. Right on Southern Oak. Left on Alsatian Oaks Pkwy. Right on White Oak. Model will be straight ahead at 307 Post Oak
Interior Features
- Attic - Radiant Barrier Decking
- High Ceilings
- Island Kitchen
- Laundry Room
- Media Room
- Open Floor Plan
- Study/Library
- Walk in Closets
Kitchen Length
- 12
Legal Desc Lot
- 11
Legal Description
- Lot 11/Blk 6
Middle School
- Medina Valley
Multiple HOA
- No
Neighborhood Amenities
- Bike Trails
- Clubhouse
- Jogging Trails
- Park/Playground
Occupancy
- Vacant
Owner Lrealreb
- No
Ph To Show
- (210) 494-3862
Possession
- Negotiable
Property Type
- Single Residential
Roof
- Composition
School District
- Medina Valley I.S.D.
Source Sqft
- Bldr Plans
Style
- One Story
- Traditional
Total Tax
- 2.35
Utility Supplier Elec
- CPS
Utility Supplier Grbge
- City of Cast
Utility Supplier Sewer
- City of Cast
Utility Supplier Water
- City of Cast
Views
- 43
Virtual Tour Url
- my.matterport.com/show/?m=JYgRLNjQBGN
Water/Sewer
- City
- Sewer System
Window Coverings
- None Remain
Year Built
- 2024
Property Location and Similar Properties


