
- Michaela Aden, ABR,MRP,PSA,REALTOR ®,e-PRO
- Premier Realty Group
- Mobile: 210.859.3251
- Mobile: 210.859.3251
- Mobile: 210.859.3251
- michaela3251@gmail.com
Property Photos
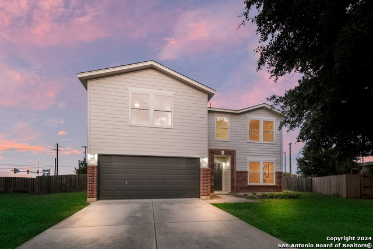

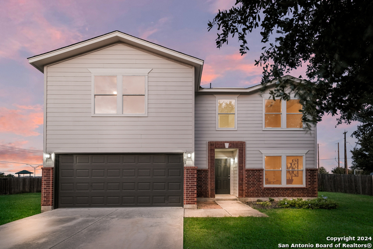
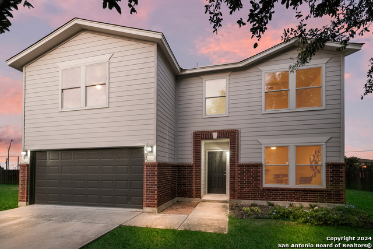
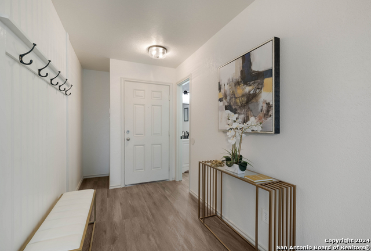
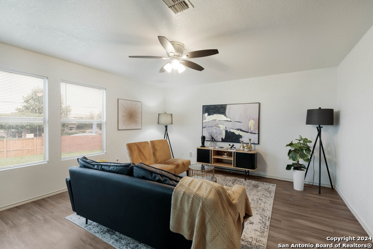
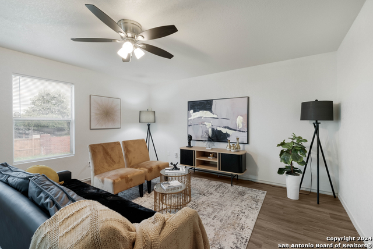
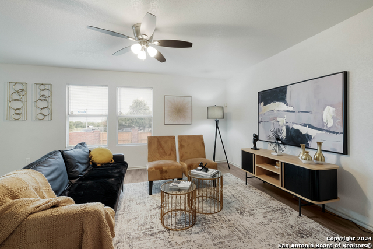

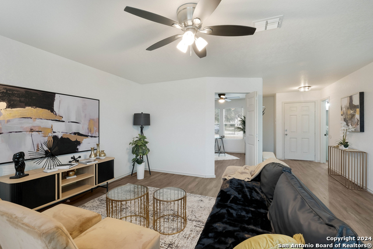
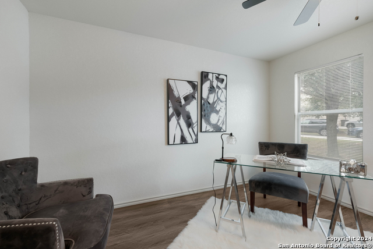
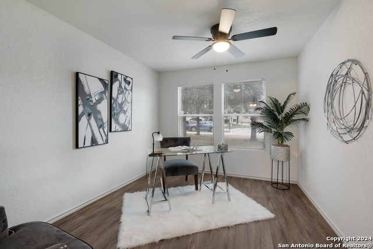
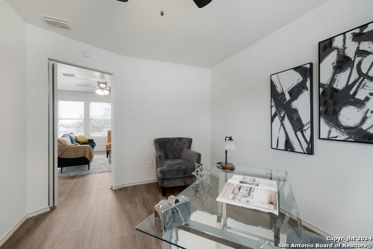
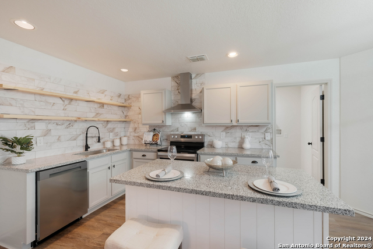
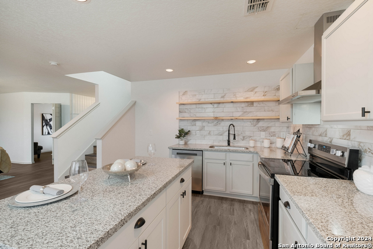
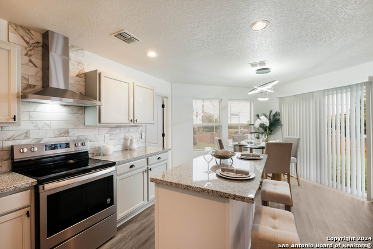
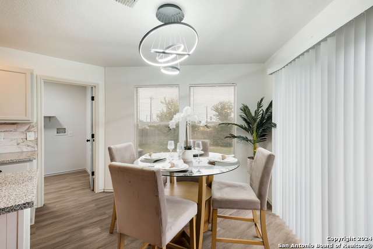



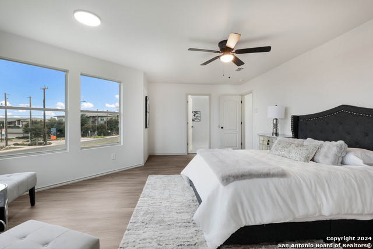
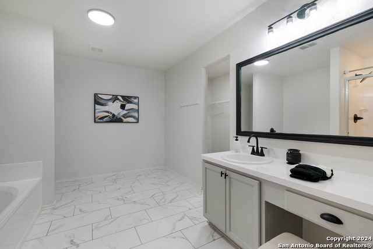
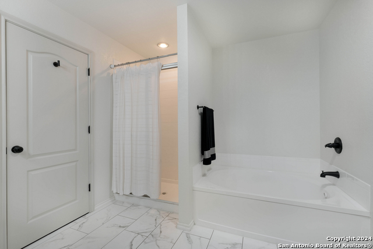
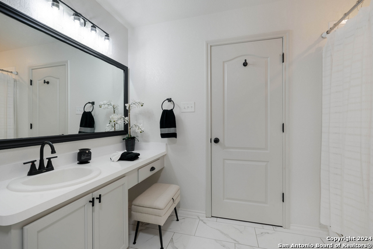
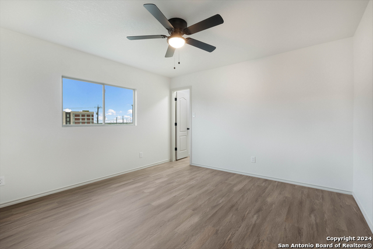
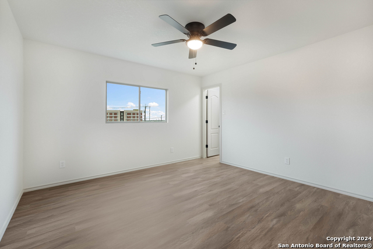
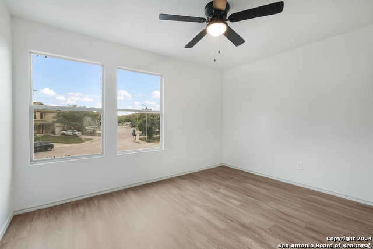
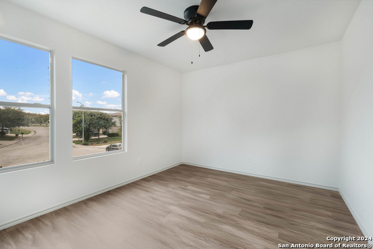
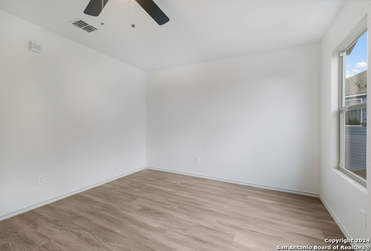
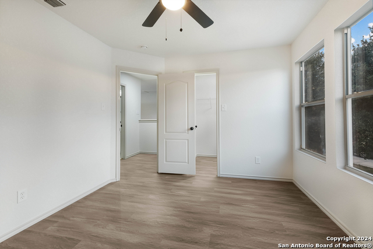
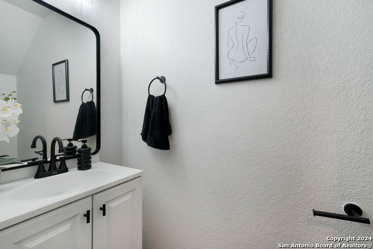
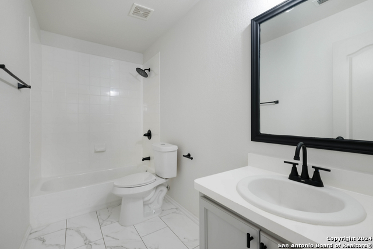
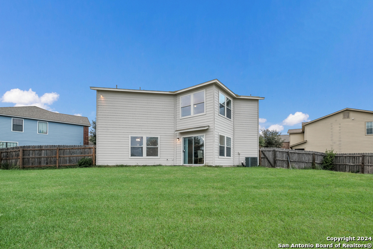
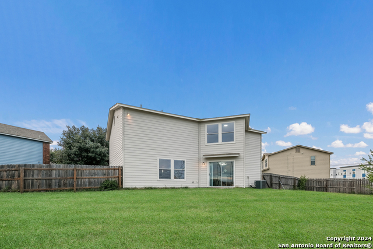
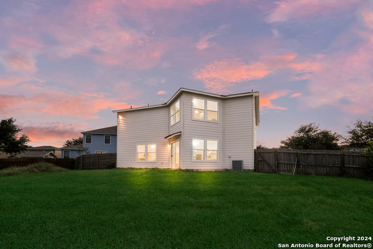
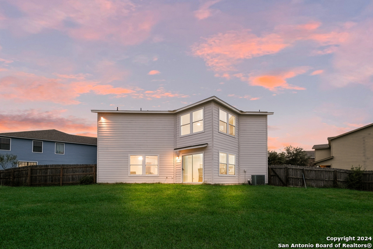
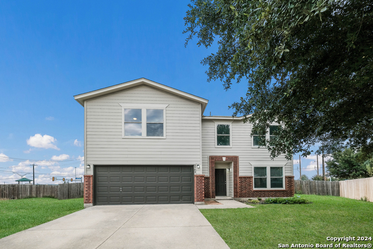
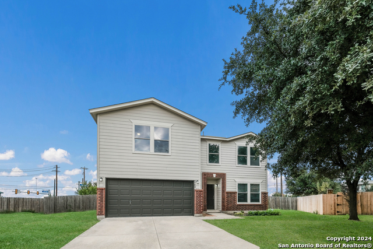
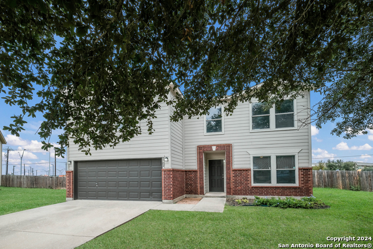
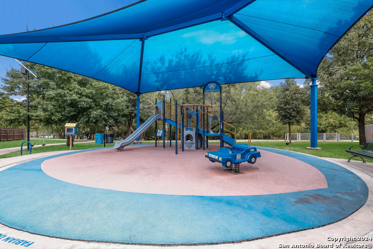
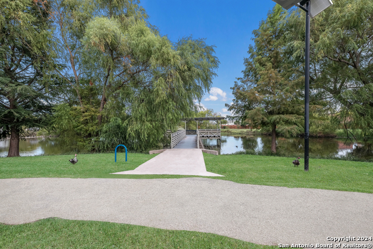
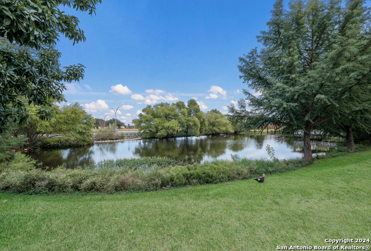
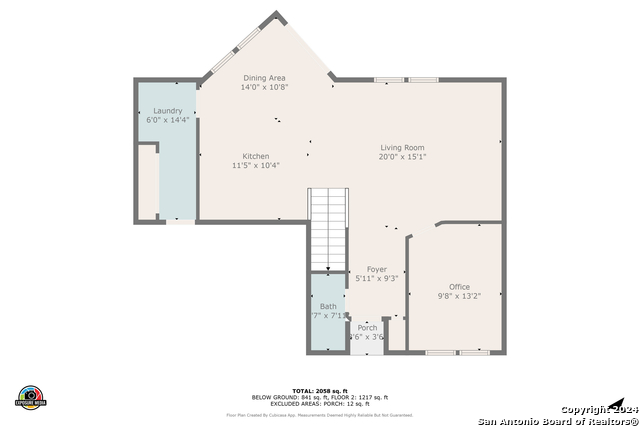
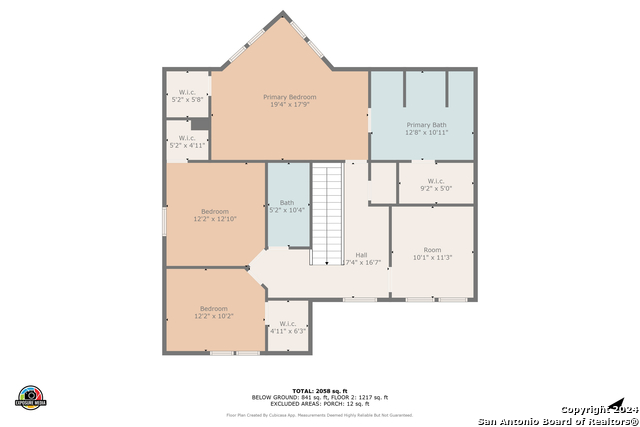



- MLS#: 1808810 ( Single Residential )
- Street Address: 8902 Catkin Meadow
- Viewed: 22
- Price: $278,900
- Price sqft: $129
- Waterfront: No
- Year Built: 2009
- Bldg sqft: 2156
- Bedrooms: 4
- Total Baths: 3
- Full Baths: 2
- 1/2 Baths: 1
- Garage / Parking Spaces: 2
- Days On Market: 99
- Additional Information
- County: BEXAR
- City: San Antonio
- Zipcode: 78245
- Subdivision: Chestnut Springs
- District: Northside
- Elementary School: Murnin
- Middle School: Pease E. M.
- High School: Stevens
- Provided by: Keller Williams Heritage
- Contact: Elisa Wilcox
- (210) 288-0484

- DMCA Notice
-
DescriptionIf the home you've been searching for is a thoroughly and generously updated, 4 bedroom, 2 and a 1/2 bath, in a cul de sac, with a huge backyard, I've got the one for you!!! 8902 Catkin Meadow has so much to offer you and your family. Including a 2 car garage, an office downstairs, if you work from home this is kinda a big deal. The inviting entry offers an area to unload all your essentials, with built in hooks to neatly hang your coats, bags, and accessories. The first floor is bathed in natural light and features the living area, a modern and functional kitchen, a dining area, a breakfast bar for casual eating, the office, and the laundry/pantry area. Upstairs, you'll find four spacious bedrooms with nice roomy closets and a full bathroom. The owner's suite is B I G and has two closets to use at your discretion one for shoes and one for clothes or one for winter clothes and one for summer etc....The Owners ensuite bath offers a separate garden tub and a roomy shower. Easy care flooring throughout the home, both upstairs and downstairs, minimizes cleaning. Outside, enjoy a fully fenced huge backyard, ideal for entertaining or relaxation. The HOA offers a well kept and shaded playground with a walking path and a pond with plenty of entertaining ducks and geese. Easy access to Hwy. 151 and Loop 410 gives you quick access to so many restaurants of all flavors and dining options, shopping, hospitals, Joint Base Lackland, Southwest Research Institute, and Sea World! All just minutes away! Don't miss the opportunity to make this amazing house your home in Chestnut Springs Community.
Features
Possible Terms
- Conventional
- FHA
- VA
- Cash
Air Conditioning
- One Central
Apprx Age
- 15
Block
- 20
Builder Name
- Fieldstone
Construction
- Pre-Owned
Contract
- Exclusive Right To Sell
Days On Market
- 140
Currently Being Leased
- No
Dom
- 90
Elementary School
- Murnin
Exterior Features
- Cement Fiber
- 1 Side Masonry
Fireplace
- Not Applicable
Floor
- Vinyl
Foundation
- Slab
Garage Parking
- Two Car Garage
- Attached
Heating
- Central
Heating Fuel
- Electric
High School
- Stevens
Home Owners Association Fee
- 100
Home Owners Association Frequency
- Annually
Home Owners Association Mandatory
- Mandatory
Home Owners Association Name
- CHESTNUT SPRINGS OWNERS ASSOCIATION
Home Faces
- West
Inclusions
- Ceiling Fans
- Washer Connection
- Dryer Connection
- Stove/Range
- Dishwasher
- Ice Maker Connection
- Gas Water Heater
- Solid Counter Tops
- City Garbage service
Instdir
- From HWY 151
- South on Ingram
- Right on View West Dr
- right on Mimosa Manor
- right on Catkin Meadow.
Interior Features
- One Living Area
- Eat-In Kitchen
- Breakfast Bar
- Study/Library
- All Bedrooms Upstairs
- 1st Floor Lvl/No Steps
- Open Floor Plan
- Laundry Main Level
- Laundry Room
- Walk in Closets
Kitchen Length
- 12
Legal Desc Lot
- 28
Legal Description
- NCB 15849 (CHESTNUT SPRING SUB'D UT-5 & 6)
- BLOCK 20 LOT 28
Lot Description
- Cul-de-Sac/Dead End
- City View
Middle School
- Pease E. M.
Multiple HOA
- No
Neighborhood Amenities
- Park/Playground
- Jogging Trails
- Fishing Pier
Occupancy
- Vacant
Owner Lrealreb
- No
Ph To Show
- 210-222-2227
Possession
- Closing/Funding
Property Type
- Single Residential
Recent Rehab
- Yes
Roof
- Composition
School District
- Northside
Source Sqft
- Appsl Dist
Style
- Two Story
Total Tax
- 6614.42
Utility Supplier Elec
- CPS
Utility Supplier Gas
- CPS
Utility Supplier Sewer
- SAWS
Utility Supplier Water
- SAWS
Views
- 22
Water/Sewer
- City
Window Coverings
- Some Remain
Year Built
- 2009
Property Location and Similar Properties


