
- Michaela Aden, ABR,MRP,PSA,REALTOR ®,e-PRO
- Premier Realty Group
- Mobile: 210.859.3251
- Mobile: 210.859.3251
- Mobile: 210.859.3251
- michaela3251@gmail.com
Property Photos
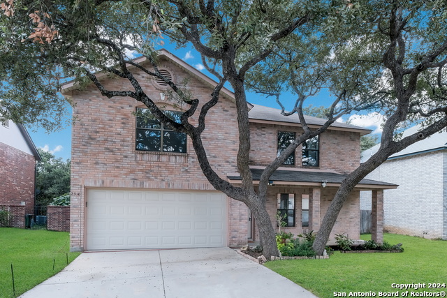

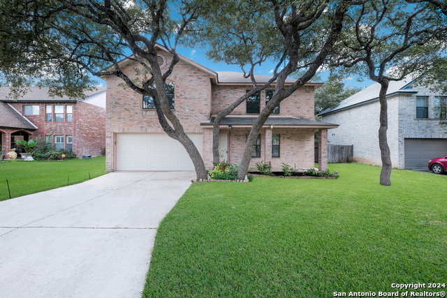

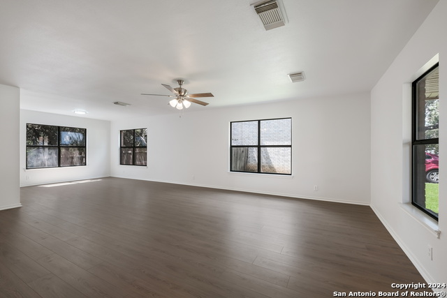

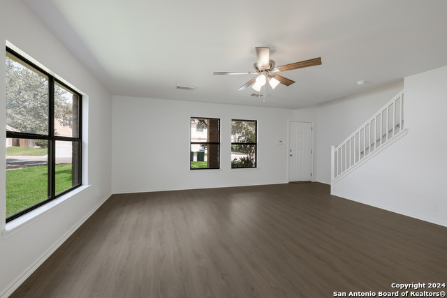
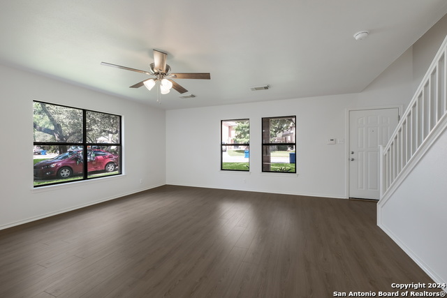
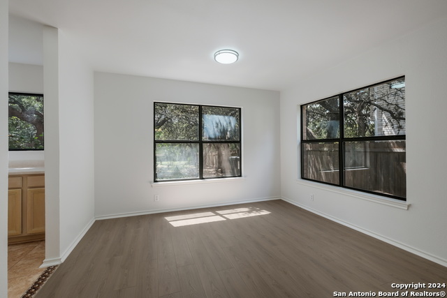
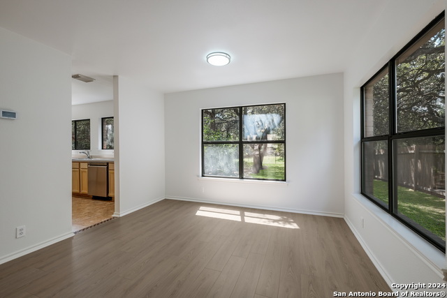
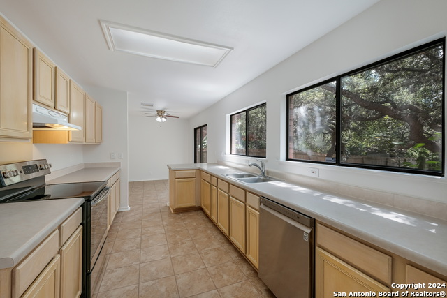
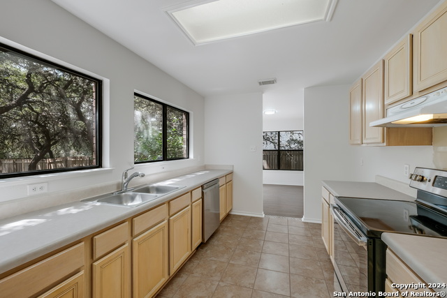
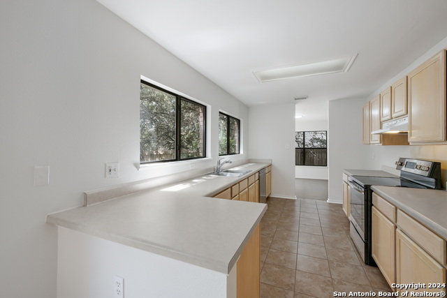
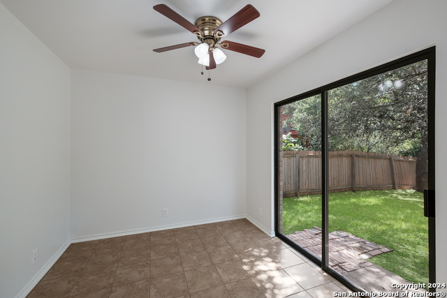
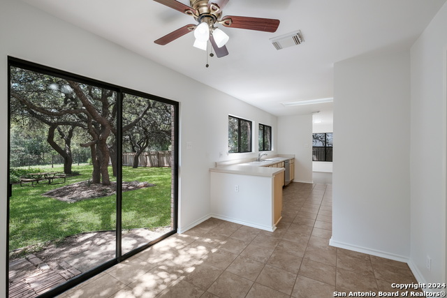
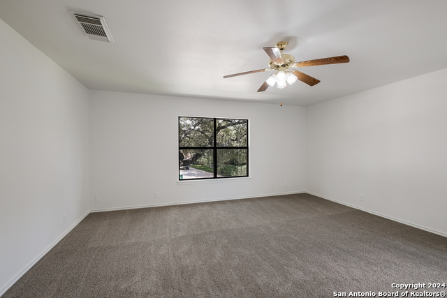
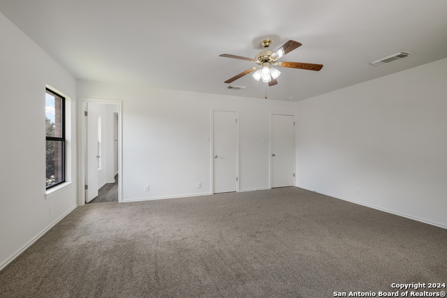
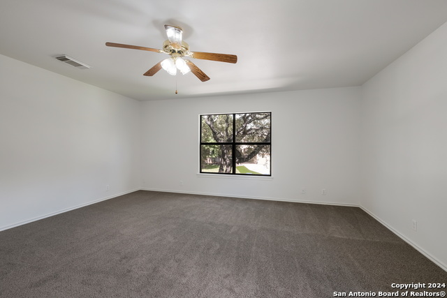
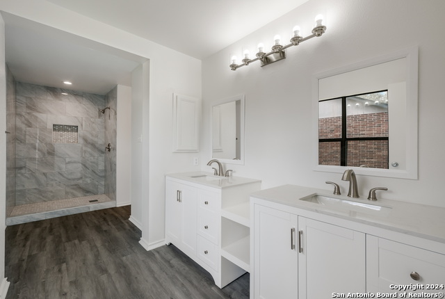
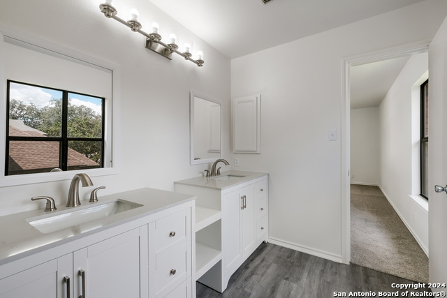
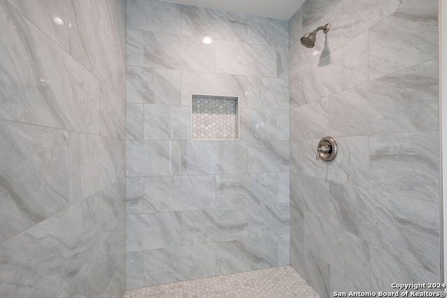
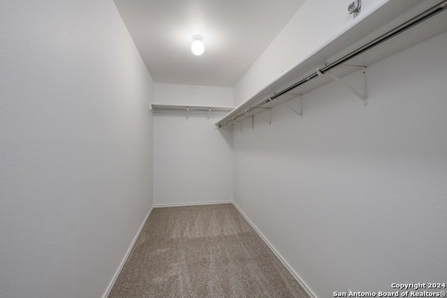
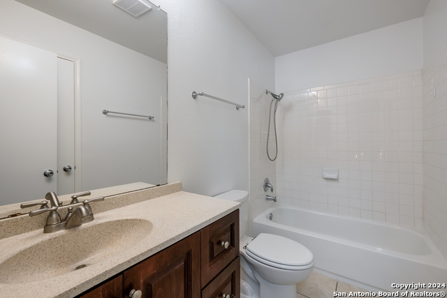
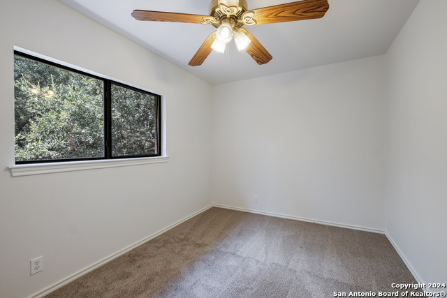

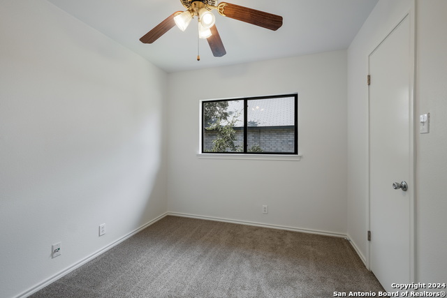
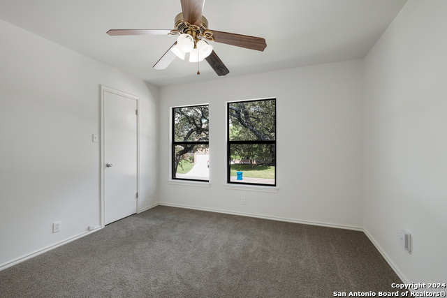
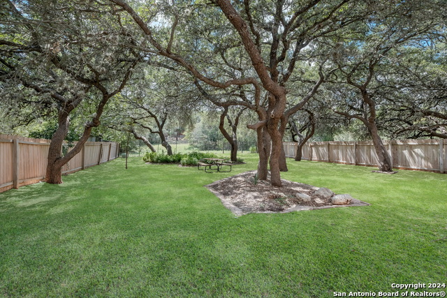
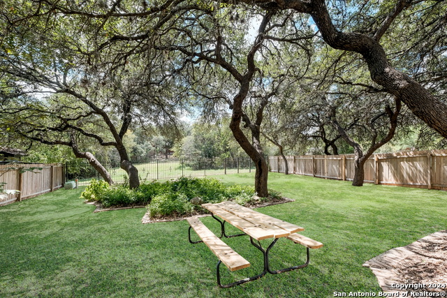
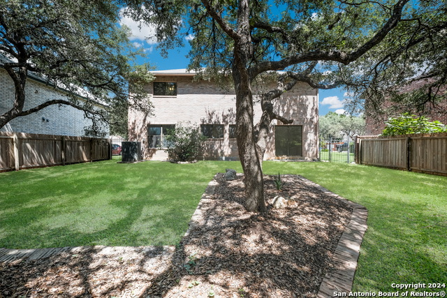
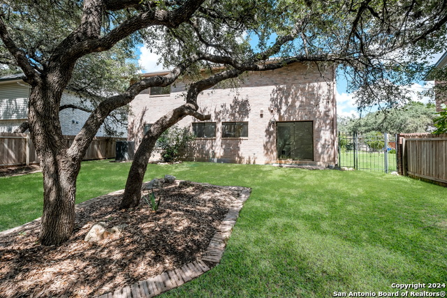

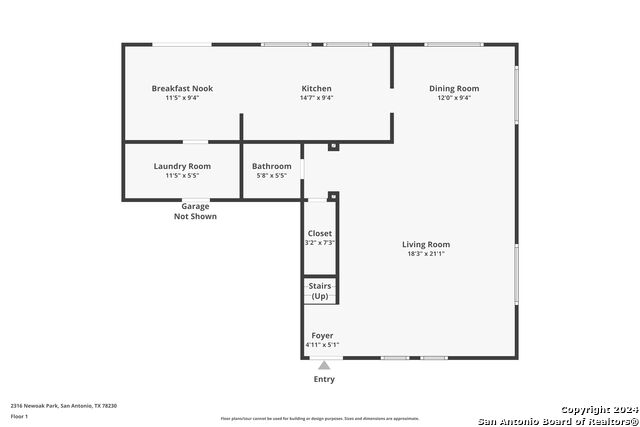
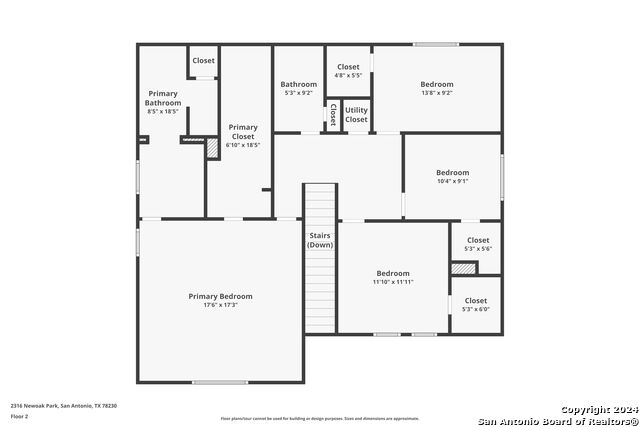
- MLS#: 1808804 ( Single Residential )
- Street Address: 2316 Newoak Park
- Viewed: 74
- Price: $379,900
- Price sqft: $163
- Waterfront: No
- Year Built: 1995
- Bldg sqft: 2334
- Bedrooms: 4
- Total Baths: 3
- Full Baths: 2
- 1/2 Baths: 1
- Garage / Parking Spaces: 2
- Days On Market: 146
- Additional Information
- County: BEXAR
- City: San Antonio
- Zipcode: 78230
- Subdivision: Huntington Place
- District: Northside
- Elementary School: Locke Hill
- Middle School: Hobby William P.
- High School: Clark
- Provided by: Levi Rodgers Real Estate Group
- Contact: Jacob Hernandez
- (210) 772-5066

- DMCA Notice
-
DescriptionMotivated SELLER is offering $8k in concessions to allow future home owner closing costs assistance or utilize for rate buy down and step into this incredible 4 bedroom, 2.5 bath steel frame home offers both durability and contemporary design. Recently updated with brand new flooring and carpeting throughout, this home features a spacious, open floor concept perfect for entertaining and everyday living. The huge master suite is a true showstopper, containing a massive walk in closet and a newly upgraded, modern master bathroom that's simply stunning. Outside, the expansive backyard offers a serene retreat with 10 mature live oak trees, a pecan tree, and a lemon tree, creating the perfect setting for outdoor relaxation and gatherings. Situated in a highly desirable area, this home combines modern construction, luxury, and nature an unbeatable combination!
Features
Possible Terms
- Conventional
- FHA
- VA
- Cash
Air Conditioning
- One Central
Apprx Age
- 29
Builder Name
- UNKNOWN
Construction
- Pre-Owned
Contract
- Exclusive Right To Sell
Days On Market
- 142
Currently Being Leased
- No
Dom
- 142
Elementary School
- Locke Hill
Energy Efficiency
- Ceiling Fans
Exterior Features
- Brick
- Steel Frame
Fireplace
- Not Applicable
Floor
- Carpeting
- Ceramic Tile
- Vinyl
Foundation
- Slab
Garage Parking
- Two Car Garage
Heating
- Central
Heating Fuel
- Electric
High School
- Clark
Home Owners Association Fee
- 300
Home Owners Association Frequency
- Annually
Home Owners Association Mandatory
- Mandatory
Home Owners Association Name
- HUNTINGTON PLACE ASSOCIATION
Inclusions
- Ceiling Fans
- Washer Connection
- Dryer Connection
- Refrigerator
- Dishwasher
- Smoke Alarm
- Electric Water Heater
- Garage Door Opener
- Smooth Cooktop
- City Garbage service
Instdir
- Vance Jackson
Interior Features
- Two Living Area
- Liv/Din Combo
- Separate Dining Room
- Two Eating Areas
- Walk-In Pantry
- Utility Room Inside
- All Bedrooms Upstairs
- Open Floor Plan
- Cable TV Available
- High Speed Internet
- Laundry Main Level
- Laundry Room
- Walk in Closets
Kitchen Length
- 15
Legal Desc Lot
- 10
Legal Description
- NCB 18964 BLK 2 LOT 10 (DE ZAVALA TEN UT-2)
Lot Description
- On Greenbelt
- Mature Trees (ext feat)
- Level
Lot Improvements
- Street Paved
- Curbs
- Street Gutters
- Sidewalks
- Streetlights
- City Street
- Interstate Hwy - 1 Mile or less
Middle School
- Hobby William P.
Miscellaneous
- Virtual Tour
- As-Is
Multiple HOA
- No
Neighborhood Amenities
- None
Occupancy
- Vacant
Other Structures
- None
Owner Lrealreb
- No
Ph To Show
- 1210-222-2227
Possession
- Closing/Funding
Property Type
- Single Residential
Recent Rehab
- No
Roof
- Composition
School District
- Northside
Source Sqft
- Appsl Dist
Style
- Two Story
Total Tax
- 8833
Utility Supplier Elec
- CPS
Utility Supplier Grbge
- CITY
Utility Supplier Sewer
- SAWS
Utility Supplier Water
- SAWS
Views
- 74
Virtual Tour Url
- Yes
Water/Sewer
- City
Window Coverings
- Some Remain
Year Built
- 1995
Property Location and Similar Properties


