
- Michaela Aden, ABR,MRP,PSA,REALTOR ®,e-PRO
- Premier Realty Group
- Mobile: 210.859.3251
- Mobile: 210.859.3251
- Mobile: 210.859.3251
- michaela3251@gmail.com
Property Photos
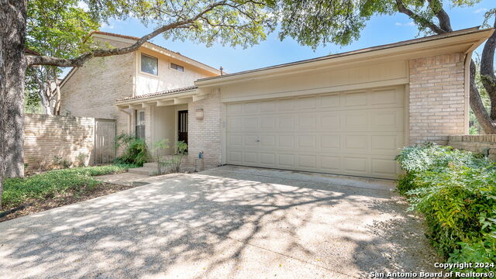



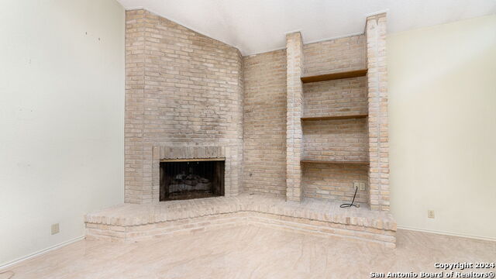
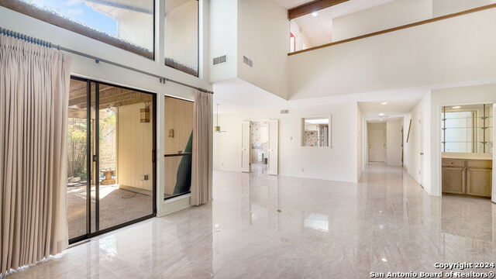
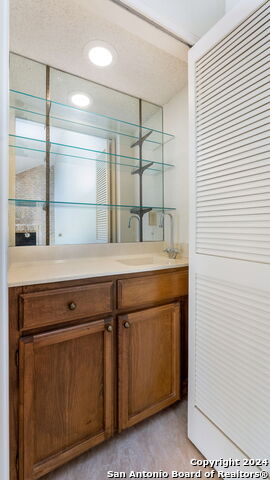
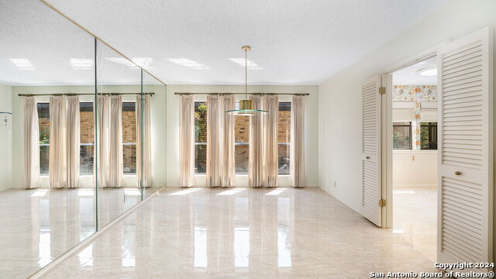
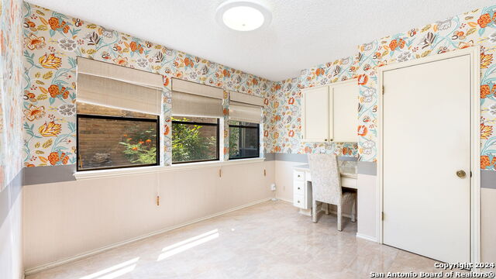
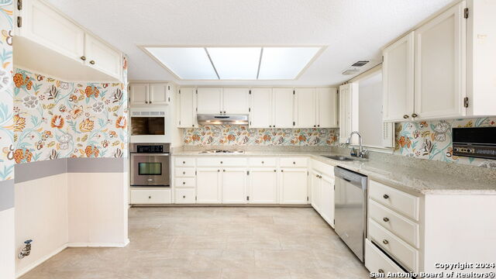
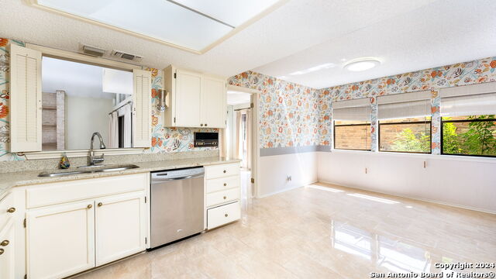
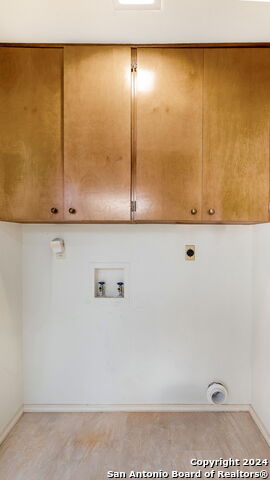
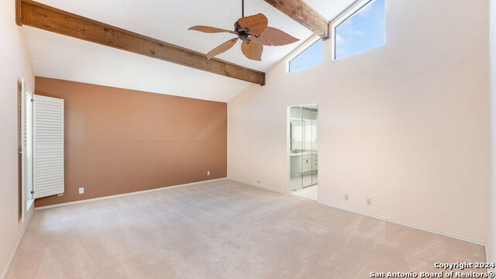
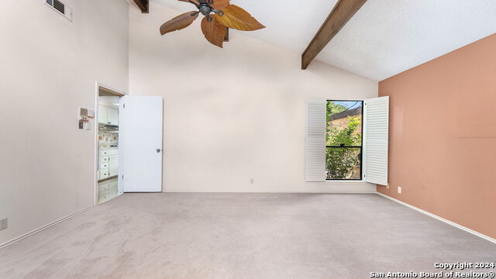
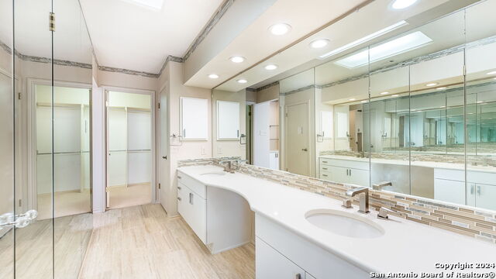
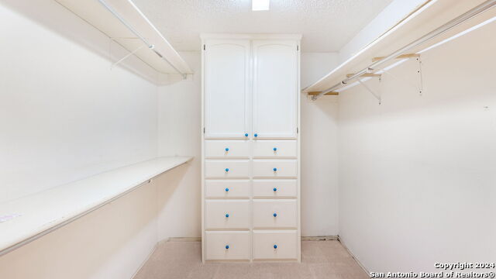
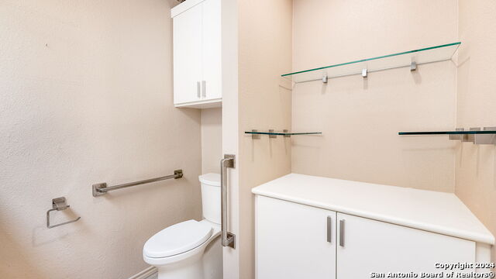
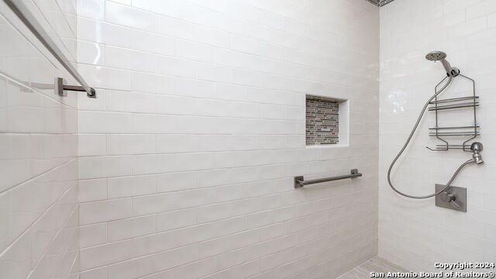
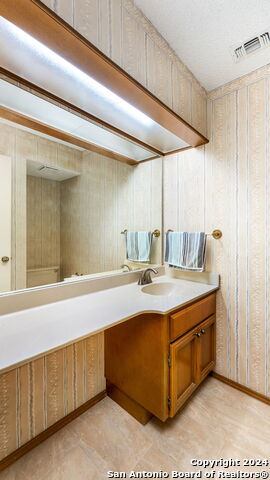
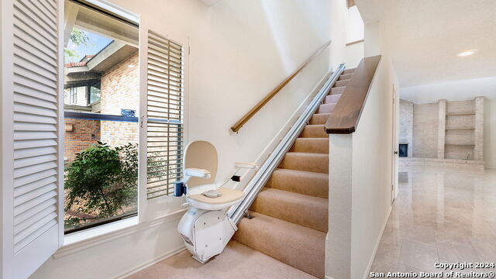
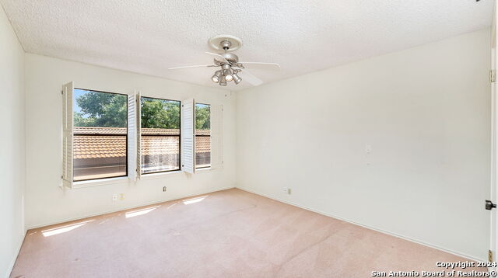
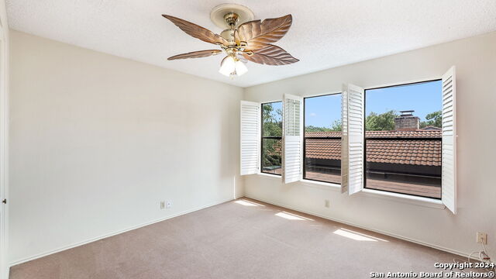
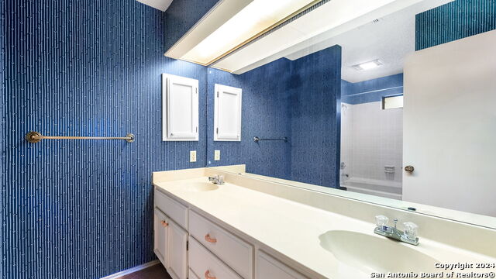
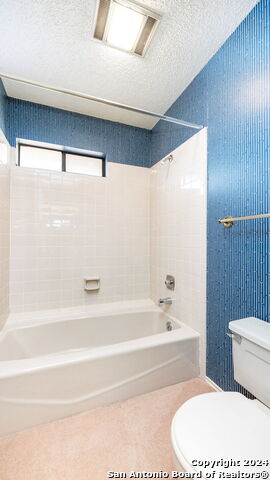
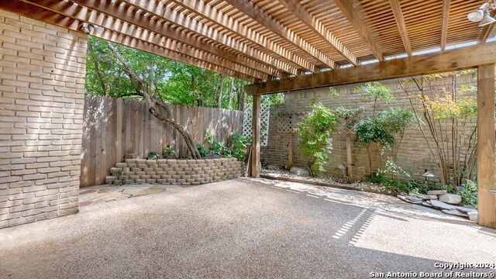
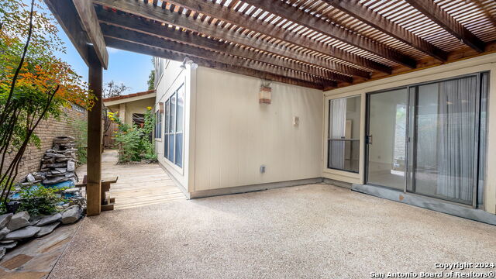
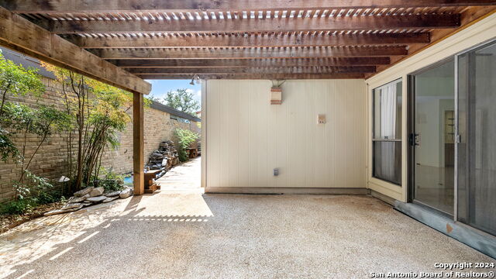
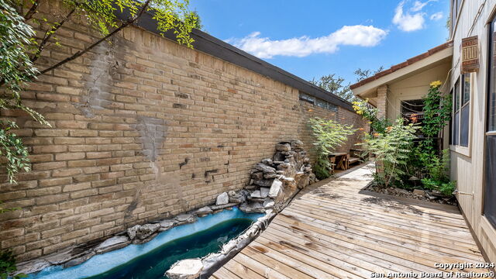
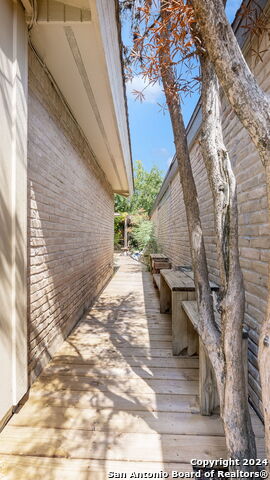
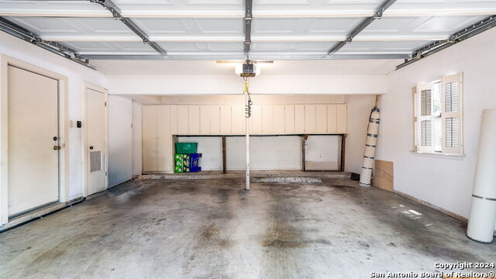

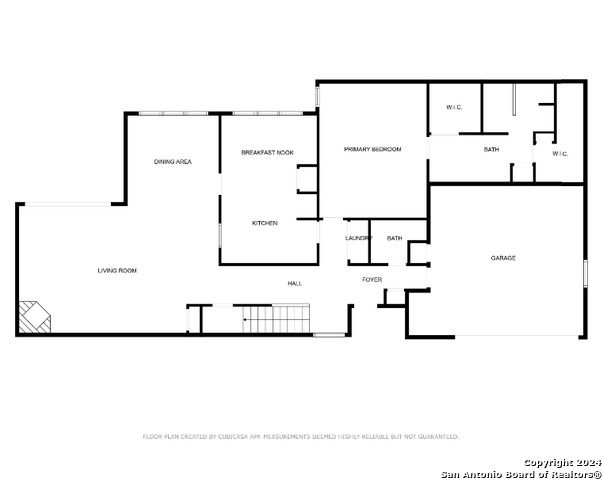
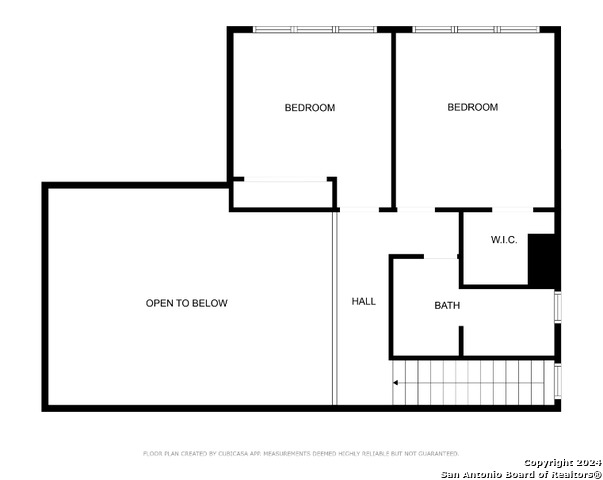
- MLS#: 1808800 ( Single Residential )
- Street Address: 11730 Mission Trace St
- Viewed: 35
- Price: $335,000
- Price sqft: $142
- Waterfront: No
- Year Built: 1977
- Bldg sqft: 2367
- Bedrooms: 3
- Total Baths: 3
- Full Baths: 2
- 1/2 Baths: 1
- Garage / Parking Spaces: 2
- Days On Market: 99
- Additional Information
- County: BEXAR
- City: San Antonio
- Zipcode: 78230
- Subdivision: Mission Trace
- District: Northside
- Elementary School: Howsman
- Middle School: Hobby William P.
- High School: Clark
- Provided by: Mitchell Realty
- Contact: Nellie De La Cruz
- (210) 744-0101

- DMCA Notice
-
DescriptionStep into this extraordinary home, where high ceilings and updated flooring create a bright, modern feel, and the renovated kitchen and primary bathroom add a touch of luxury. The backyard is a true oasis, featuring a serene pond, waterfall, new deck, and pergola perfect for sipping your morning coffee in style. Ideally located near 410 and IH 10 for quick city access, this vibrant community boasts a 24 hour guard, duck pond, two swimming pools, tennis courts, jogging and walking trails, and a clubhouse. With a stair lift for accessibility, oversized closets, and stylish plantation shutters, this home has it all!
Features
Possible Terms
- Conventional
- FHA
- VA
- TX Vet
- Cash
Accessibility
- Chairlift
- Low Bathroom Mirrors
- First Floor Bath
- Full Bath/Bed on 1st Flr
- First Floor Bedroom
- Stall Shower
Air Conditioning
- One Central
Apprx Age
- 47
Block
- N/A
Builder Name
- Unknown
Construction
- Pre-Owned
Contract
- Exclusive Right To Sell
Days On Market
- 95
Currently Being Leased
- No
Dom
- 95
Elementary School
- Howsman
Energy Efficiency
- Programmable Thermostat
- Ceiling Fans
Exterior Features
- Brick
Fireplace
- Living Room
- Stone/Rock/Brick
Floor
- Carpeting
- Ceramic Tile
Foundation
- Slab
Garage Parking
- Two Car Garage
Heating
- Central
Heating Fuel
- Electric
High School
- Clark
Home Owners Association Fee
- 566
Home Owners Association Frequency
- Quarterly
Home Owners Association Mandatory
- Mandatory
Home Owners Association Name
- MISSION TRACE HOA
Inclusions
- Ceiling Fans
- Washer Connection
- Dryer Connection
- Cook Top
- Built-In Oven
- Disposal
- Dishwasher
- Ice Maker Connection
- Water Softener (owned)
- Wet Bar
- Intercom
- Smoke Alarm
- Security System (Owned)
- Pre-Wired for Security
- Electric Water Heater
- Garage Door Opener
- Carbon Monoxide Detector
- City Garbage service
Instdir
- Head northwest on I-10 W/US-87 N from downtown San Antonio. Take exit 561 toward Wurzbach Rd. Use the left 2 lanes to turn left onto Wurzbach Rd. Continue straight for about 1 mile. Turn right onto Mission Trace St. Follow the road to 11730 Mission T
Interior Features
- One Living Area
- Separate Dining Room
- Utility Room Inside
- High Ceilings
- Skylights
- Cable TV Available
- High Speed Internet
- Laundry Main Level
- Walk in Closets
- Attic - Access only
Kitchen Length
- 12
Legal Desc Lot
- 153
Legal Description
- NCB 16043 BLK LOT 153
Lot Description
- Level
- Pond /Stock Tank
Middle School
- Hobby William P.
Miscellaneous
- Estate Sale Probate
- As-Is
Multiple HOA
- No
Neighborhood Amenities
- Controlled Access
- Pool
- Clubhouse
- Jogging Trails
- Guarded Access
Occupancy
- Vacant
Other Structures
- Pergola
Owner Lrealreb
- No
Ph To Show
- 800-379-0057
Possession
- Closing/Funding
Property Type
- Single Residential
Roof
- Tile
- Clay
School District
- Northside
Source Sqft
- Appraiser
Style
- Two Story
Total Tax
- 8421.67
Utility Supplier Elec
- CPS
Utility Supplier Grbge
- COSA
Utility Supplier Sewer
- SAWS
Utility Supplier Water
- SAWS
Views
- 35
Water/Sewer
- Water System
- Sewer System
Window Coverings
- All Remain
Year Built
- 1977
Property Location and Similar Properties


