
- Michaela Aden, ABR,MRP,PSA,REALTOR ®,e-PRO
- Premier Realty Group
- Mobile: 210.859.3251
- Mobile: 210.859.3251
- Mobile: 210.859.3251
- michaela3251@gmail.com
Property Photos
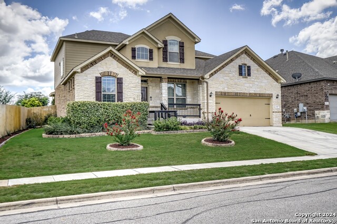

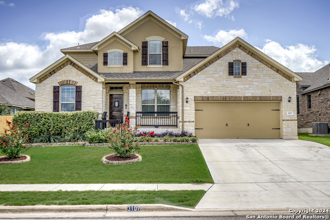
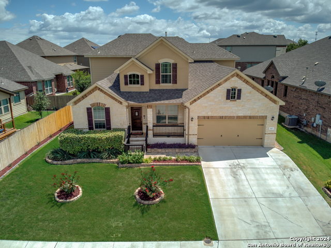
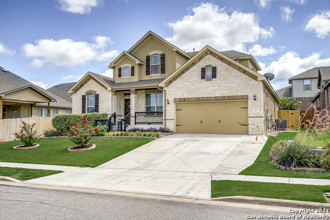
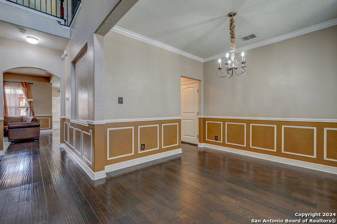
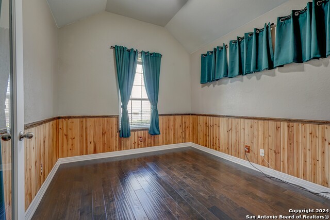
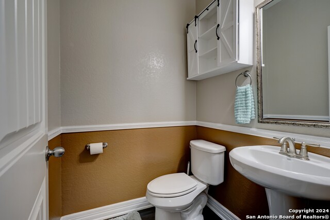
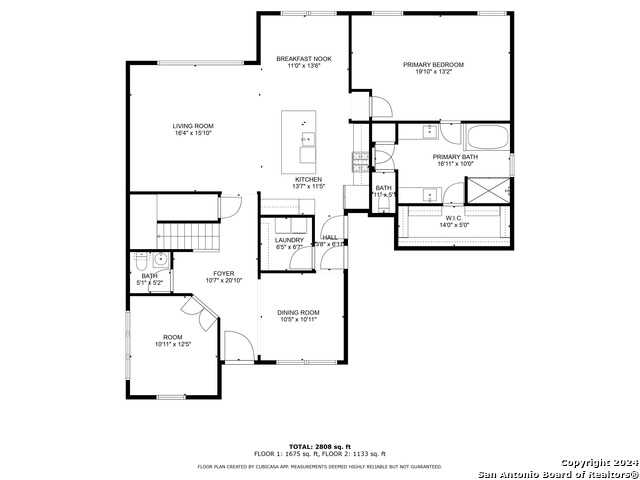
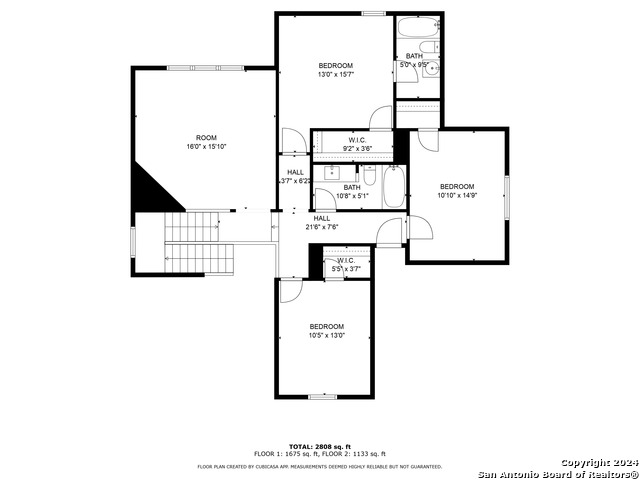
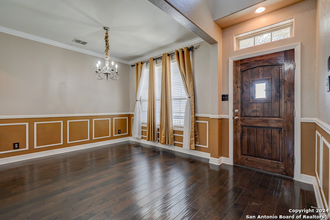
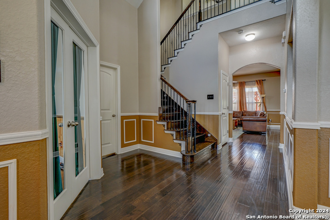

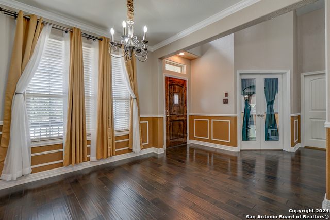
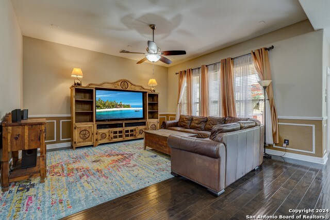
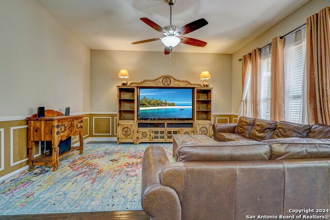
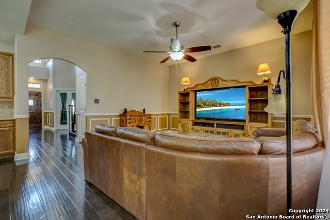
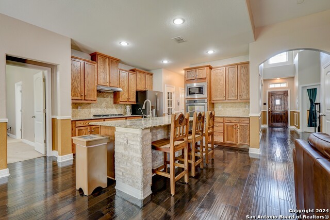
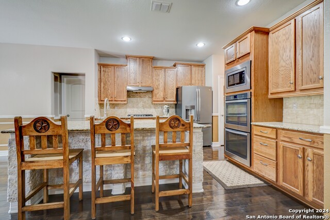
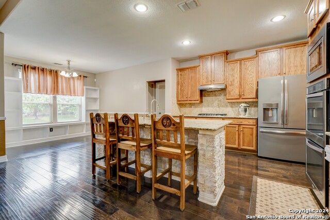
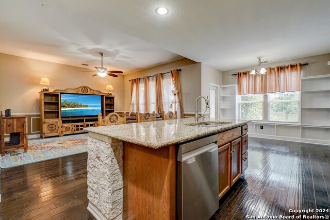
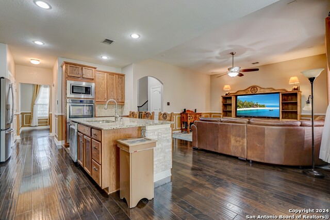
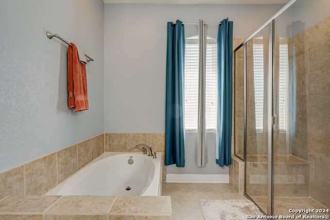
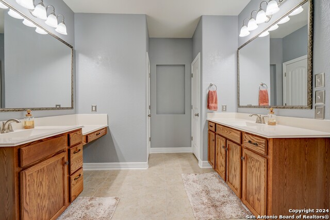
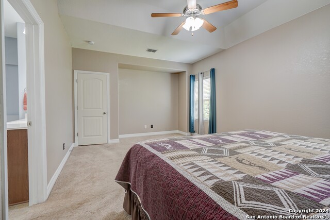
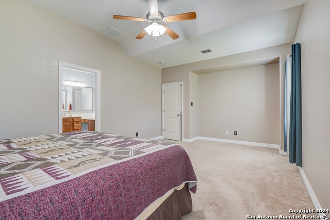
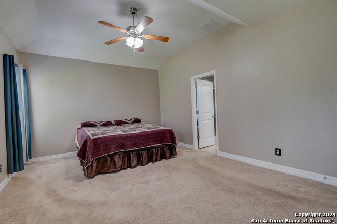
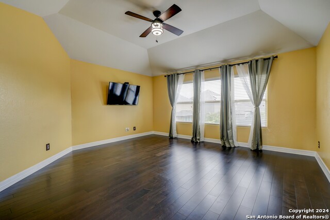
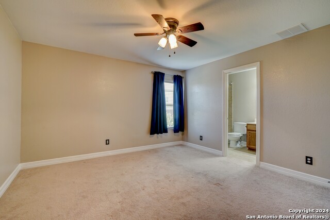
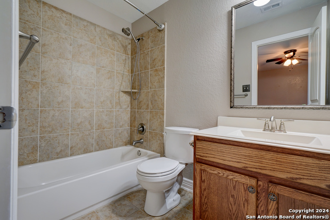
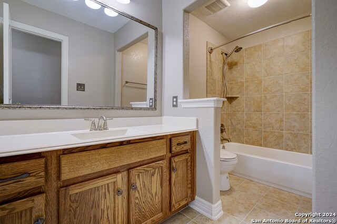
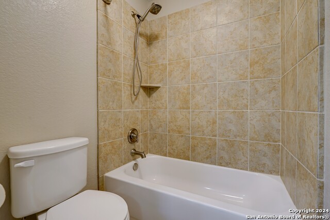
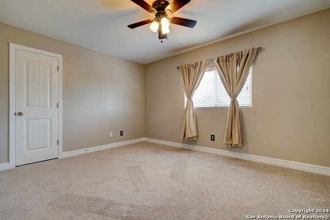
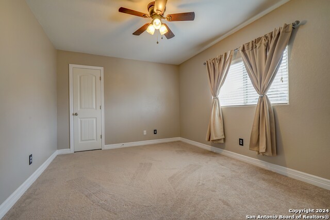
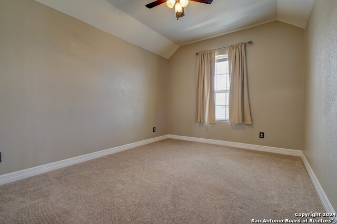
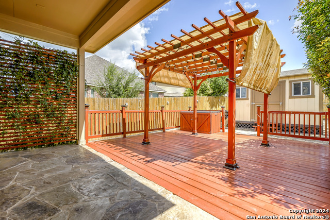
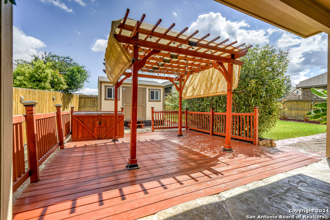
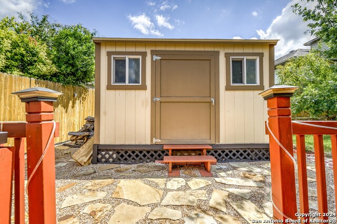
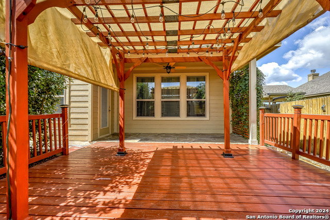
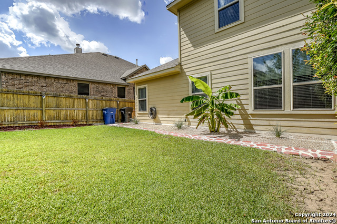
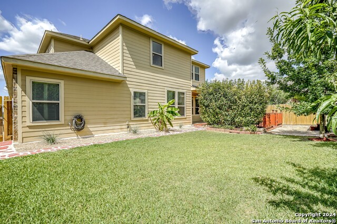
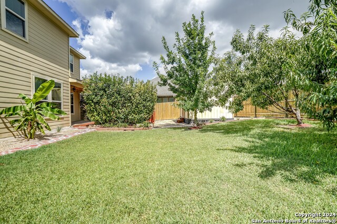
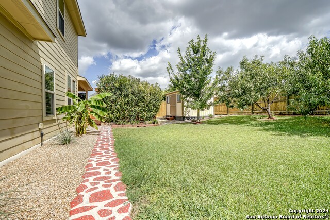

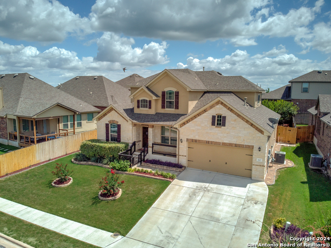
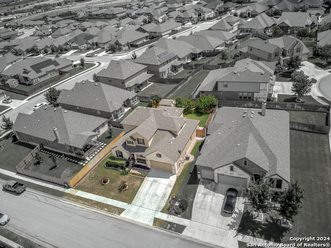
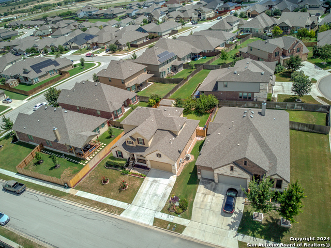
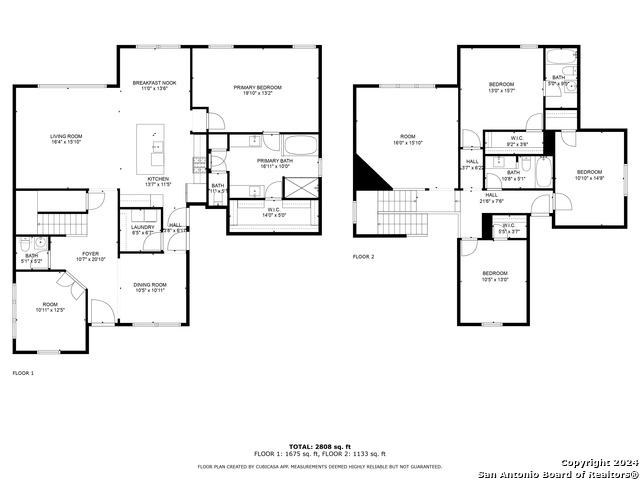
- MLS#: 1808770 ( Single Residential )
- Street Address: 3107 Magnolia Manor
- Viewed: 125
- Price: $540,000
- Price sqft: $195
- Waterfront: No
- Year Built: 2016
- Bldg sqft: 2774
- Bedrooms: 4
- Total Baths: 4
- Full Baths: 3
- 1/2 Baths: 1
- Garage / Parking Spaces: 2
- Days On Market: 145
- Additional Information
- County: COMAL
- City: New Braunfels
- Zipcode: 78130
- Subdivision: Highland Grove
- District: Comal
- Elementary School: Morningside
- Middle School: Danville
- High School: Davenport
- Provided by: Vortex Realty
- Contact: Diana Staley
- (210) 510-8202

- DMCA Notice
-
DescriptionEvery detail has been meticulously attended. From the front to the back yard, offering a welcoming and pristine environment. Step into the backyard, a private oasis surrounded by lush trees and vibrant plants. This beautifully manicured space is perfect for family gatherings or peaceful outdoor moments. Finished with an added pergola and a 10x12 ft shed. The owners thoughtfully selected this lot to ensure year round shade, making it comfortable even during summer. You'll find elastomeric paint around the home's entire foundation that enhances the aesthetic and provides superior protection against moisture, water filtration, and potential damage. The pantry is a dream for organizing your culinary treasures, and that'll make meal prep a breeze. With a paid off alarm system, freshly painted walls, and an HVAC unit that's been maintained every six months, this home is move in ready and waiting for you. Experience the exceptional comfort and style of this residence today! Please verify property taxes.
Features
Possible Terms
- Conventional
- FHA
- VA
- Cash
- Assumption w/Qualifying
Air Conditioning
- One Central
Builder Name
- Ashton Woods
Construction
- Pre-Owned
Contract
- Exclusive Right To Sell
Days On Market
- 131
Currently Being Leased
- No
Dom
- 131
Elementary School
- Morningside
Exterior Features
- Asbestos Shingle
- Brick
- Stone/Rock
- Siding
Fireplace
- Not Applicable
Floor
- Carpeting
- Ceramic Tile
- Wood
Foundation
- Slab
Garage Parking
- Two Car Garage
Heating
- Central
Heating Fuel
- Electric
- Natural Gas
High School
- Davenport
Home Owners Association Fee
- 146.41
Home Owners Association Frequency
- Quarterly
Home Owners Association Mandatory
- Mandatory
Home Owners Association Name
- HIGHLAND GROVE HOA
Inclusions
- Ceiling Fans
- Chandelier
- Washer Connection
- Dryer Connection
- Gas Cooking
- Dishwasher
- Ice Maker Connection
- Water Softener (owned)
- Smoke Alarm
- Security System (Owned)
- Gas Water Heater
- Double Ovens
- City Garbage service
Instdir
- Take I 35 to Rueckle Rd. head East
- turn left on Morningside Dr.
Interior Features
- One Living Area
- Separate Dining Room
- Eat-In Kitchen
- Island Kitchen
- Breakfast Bar
- Walk-In Pantry
- Study/Library
- High Speed Internet
- Laundry Main Level
- Laundry Room
- Walk in Closets
- Attic - Access only
- Attic - Pull Down Stairs
Kitchen Length
- 13
Legal Desc Lot
- 28
Legal Description
- HIGHLAND GROVE 3
- BLOCK 9
- LOT 28
Lot Improvements
- Street Paved
- Curbs
- Street Gutters
- Sidewalks
- Streetlights
Middle School
- Danville Middle School
Miscellaneous
- Virtual Tour
Multiple HOA
- No
Neighborhood Amenities
- Pool
- Park/Playground
Occupancy
- Owner
Other Structures
- Pergola
- Shed(s)
Owner Lrealreb
- No
Ph To Show
- 210-222-2227
Possession
- Closing/Funding
Property Type
- Single Residential
Roof
- Composition
School District
- Comal
Source Sqft
- Appraiser
Style
- Two Story
Total Tax
- 4670
Views
- 125
Virtual Tour Url
- https://my.matterport.com/show/?m=j5SmgtXBEba
Water/Sewer
- Water System
- Sewer System
- City
Window Coverings
- All Remain
Year Built
- 2016
Property Location and Similar Properties


