
- Michaela Aden, ABR,MRP,PSA,REALTOR ®,e-PRO
- Premier Realty Group
- Mobile: 210.859.3251
- Mobile: 210.859.3251
- Mobile: 210.859.3251
- michaela3251@gmail.com
Property Photos
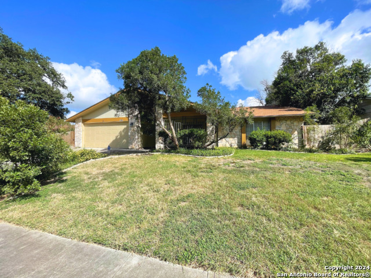

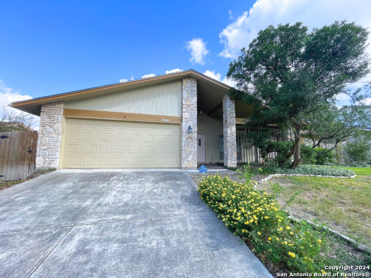
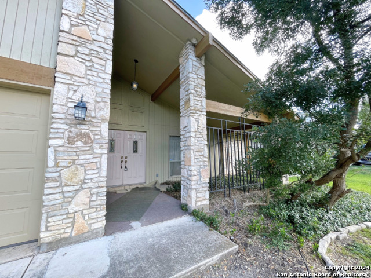
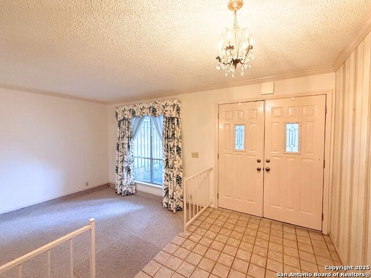
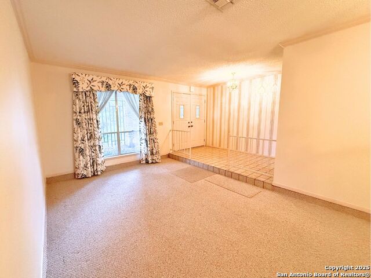
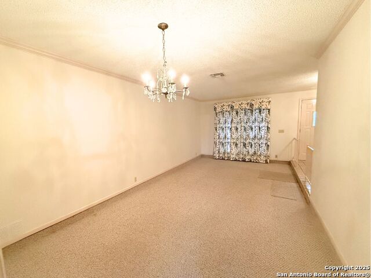
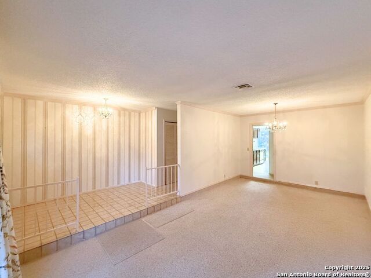
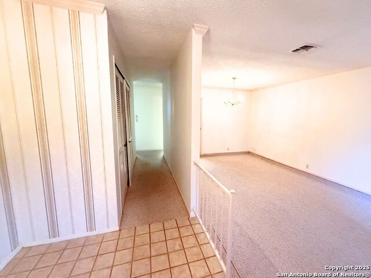
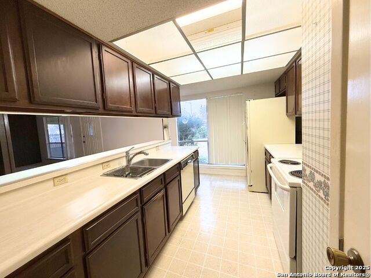
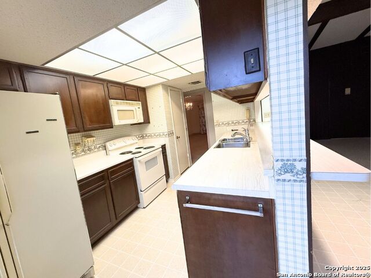
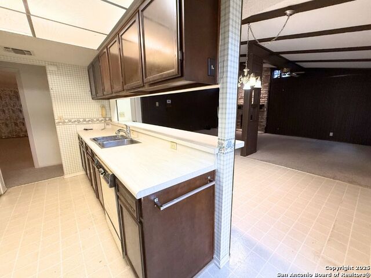
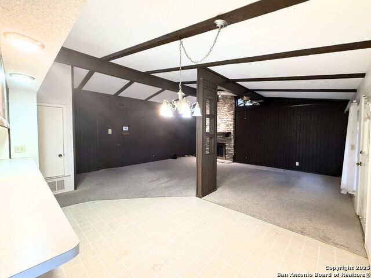
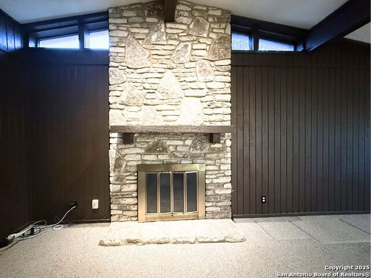
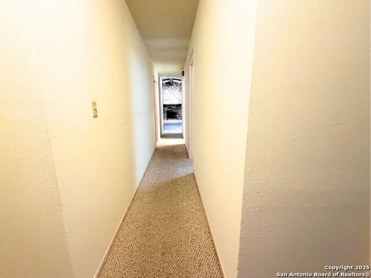
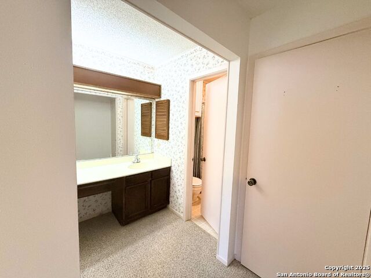
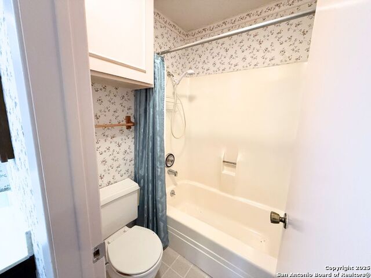
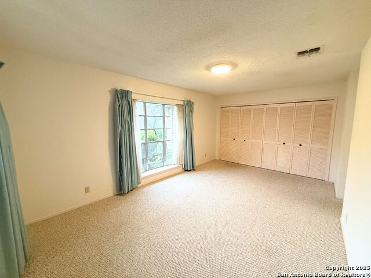
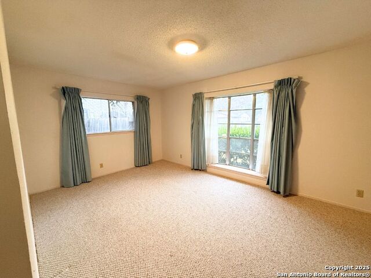
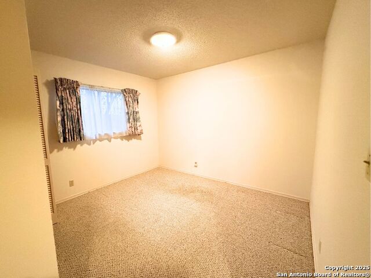
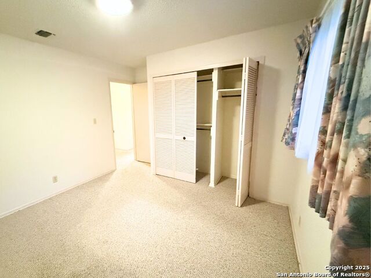
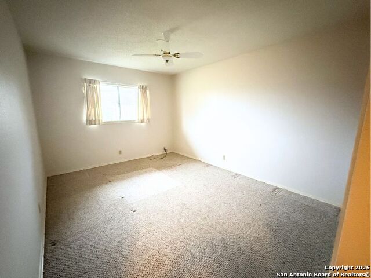
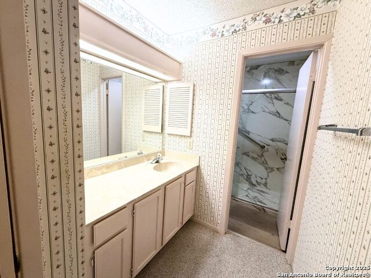
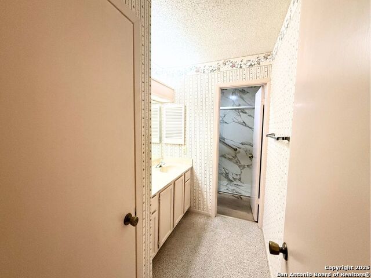
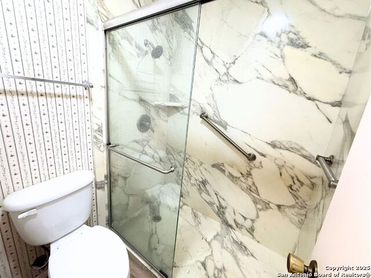
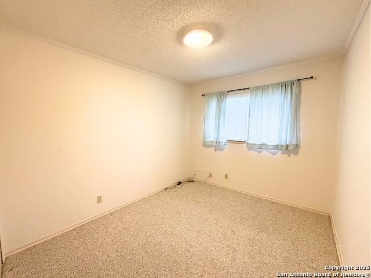
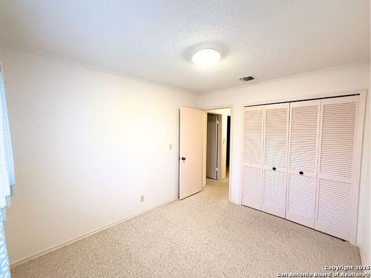
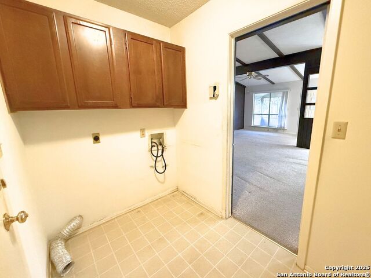
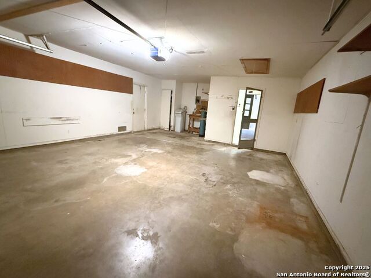
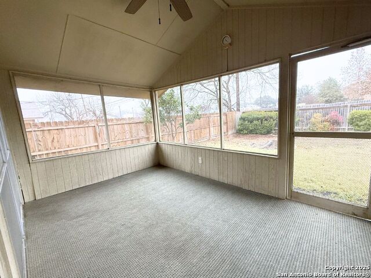
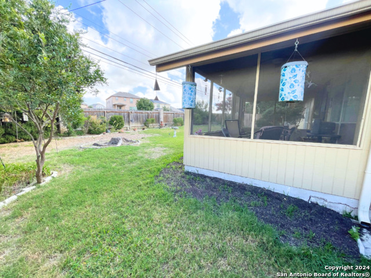
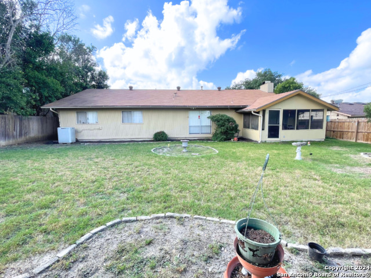
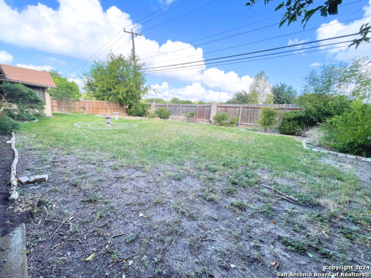
- MLS#: 1808745 ( Single Residential )
- Street Address: 6515 Gulf Stream
- Viewed: 3
- Price: $219,000
- Price sqft: $109
- Waterfront: No
- Year Built: 1975
- Bldg sqft: 2018
- Bedrooms: 4
- Total Baths: 2
- Full Baths: 2
- Garage / Parking Spaces: 2
- Days On Market: 8
- Additional Information
- County: BEXAR
- City: San Antonio
- Zipcode: 78239
- Subdivision: Brookwood
- District: Judson
- Elementary School: Windcrest
- Middle School: Ed White
- High School: Roosevelt
- Provided by: Stonepoint Properties Inc
- Contact: Courtney Amaya
- (210) 328-6473

- DMCA Notice
-
DescriptionDiscover endless possibilities in this well positioned 2,018 sq ft home adjacent to Windcrest, offering an ideal canvas for modern transformation. This spacious residence features 3 bedrooms with generous closets, 2 full baths, and multiple versatile living areas ready for your contemporary vision. The thoughtful floor plan provides excellent bones for renovation, complemented by practical amenities including a water softener and established landscaping. A standout feature is the screened in covered porch, perfect for creating a modern outdoor living space. The home's solid foundation and abundant natural light set the stage for stunning updates envision sleek, open concept spaces with today's most sought after finishes. Whether you're planning a full modern makeover or appreciate the potential for gradual updates, this property presents an exceptional opportunity to create your dream home in a prime San Antonio location.
Features
Possible Terms
- Conventional
- Cash
Air Conditioning
- One Central
Apprx Age
- 50
Block
- 12
Builder Name
- unknown
Construction
- Pre-Owned
Contract
- Exclusive Right To Sell
Elementary School
- Windcrest
Exterior Features
- Stone/Rock
- Siding
Fireplace
- One
Floor
- Carpeting
- Vinyl
Foundation
- Slab
Garage Parking
- Two Car Garage
Heating
- Central
Heating Fuel
- Electric
High School
- Roosevelt
Home Owners Association Mandatory
- None
Inclusions
- Ceiling Fans
- Chandelier
- Washer Connection
- Dryer Connection
- Built-In Oven
- Stove/Range
- Refrigerator
- Water Softener (owned)
- Security System (Owned)
Instdir
- Take I-35 N to I-35 Frontage Rd/NE Interstate 410 Loop. Take exit 166A from I-35 N (8.8 mi) Follow I-35 Frontage Rd and Crestway Rd to Gulf Stream Dr
Interior Features
- Two Living Area
- Breakfast Bar
- Utility Room Inside
- 1st Floor Lvl/No Steps
- High Ceilings
Legal Description
- CB 5051J BLK 12 LOT 4
Middle School
- Ed White
Neighborhood Amenities
- None
Occupancy
- Vacant
Owner Lrealreb
- No
Ph To Show
- 2102222227
Possession
- Closing/Funding
Property Type
- Single Residential
Roof
- Composition
School District
- Judson
Source Sqft
- Appsl Dist
Style
- One Story
Total Tax
- 4809.03
Water/Sewer
- City
Window Coverings
- All Remain
Year Built
- 1975
Property Location and Similar Properties


