
- Michaela Aden, ABR,MRP,PSA,REALTOR ®,e-PRO
- Premier Realty Group
- Mobile: 210.859.3251
- Mobile: 210.859.3251
- Mobile: 210.859.3251
- michaela3251@gmail.com
Property Photos
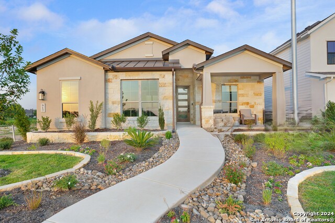

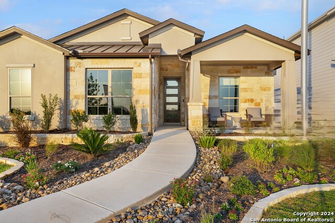
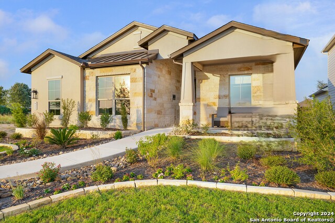
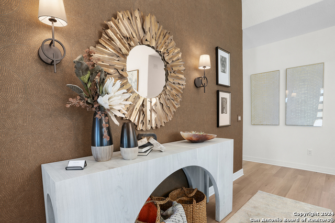
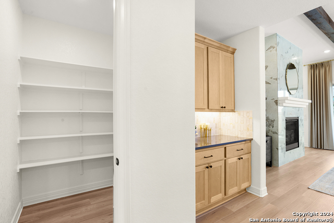
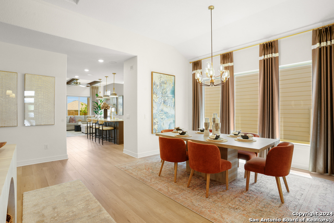
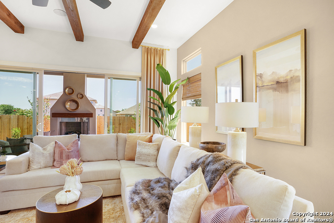
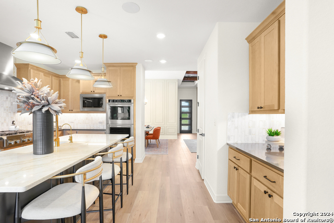
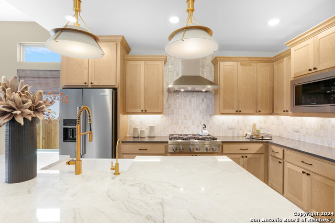
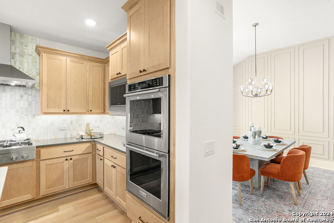
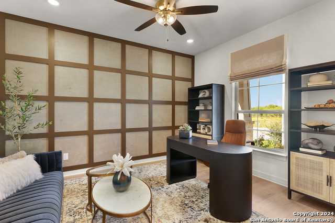
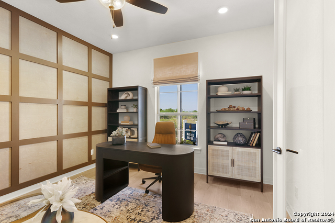
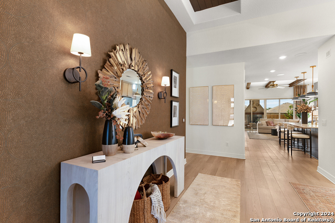
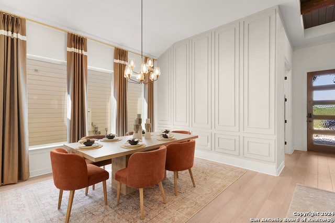
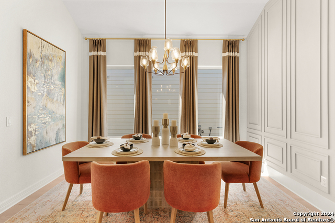
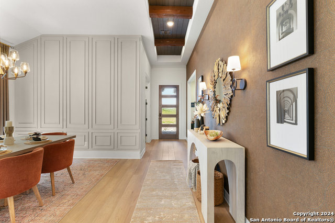
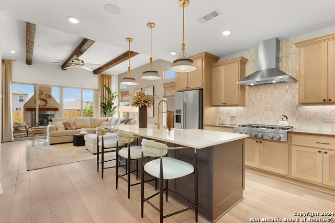
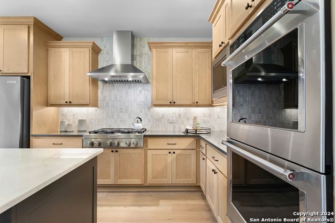
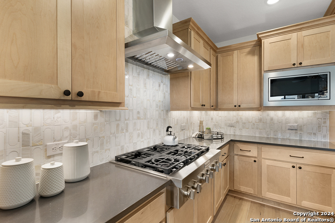
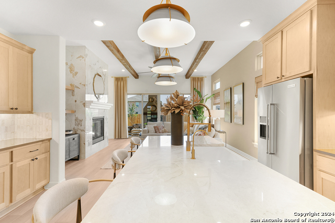
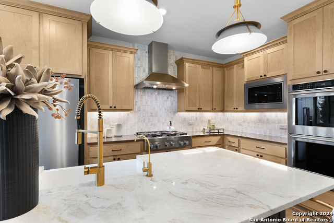
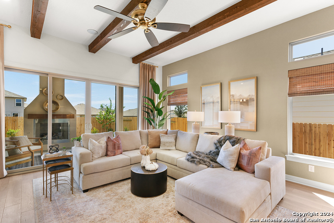
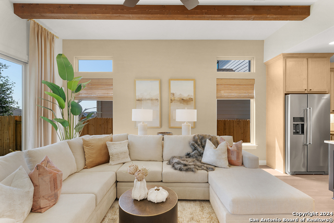
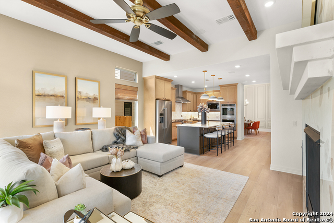
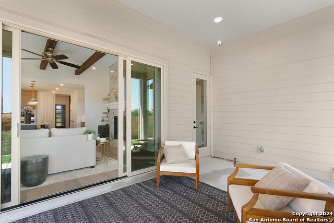
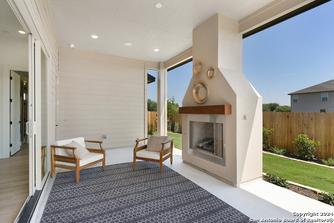
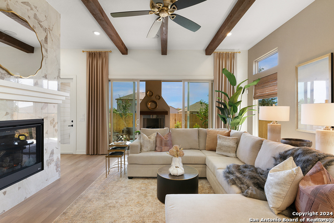
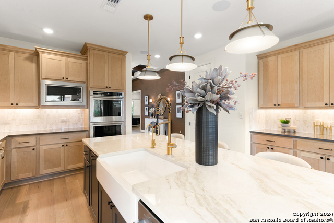
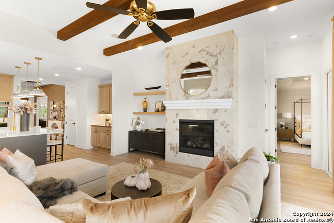
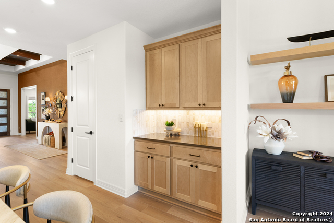
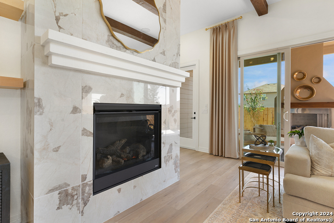
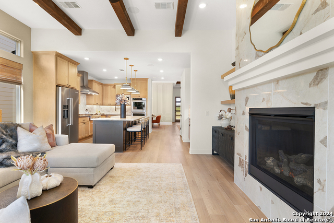
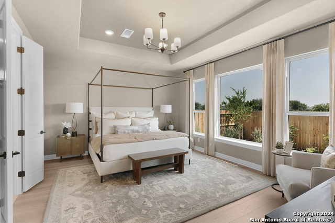
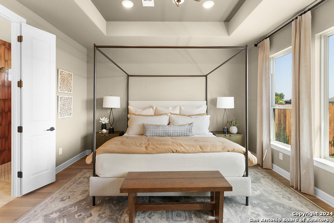
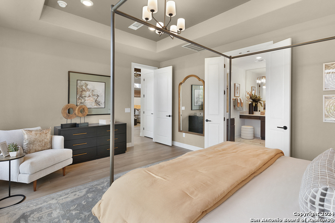
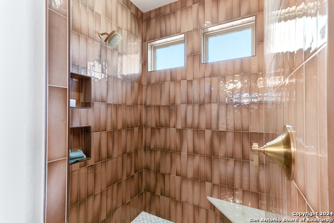
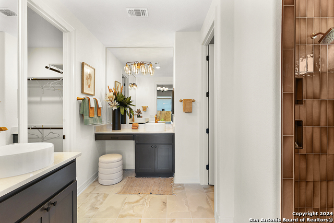
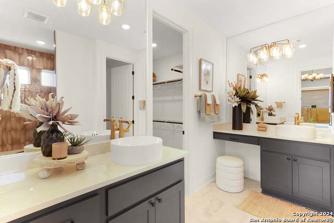
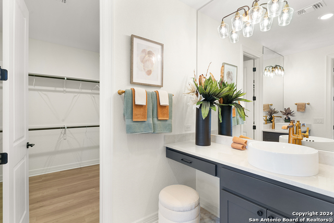
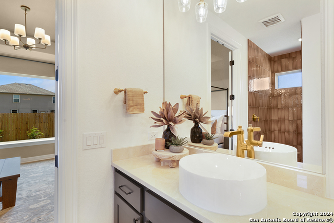
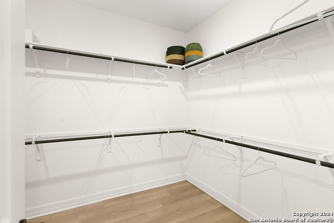
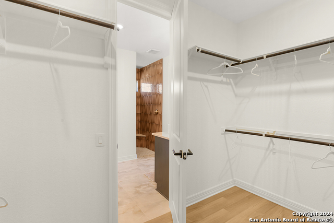
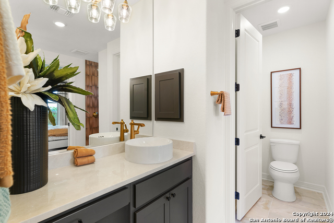
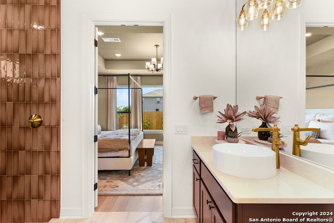
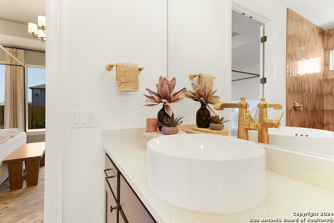
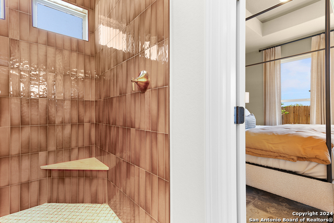
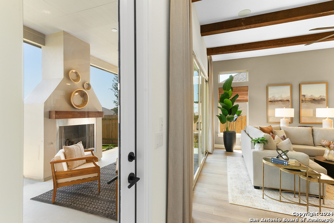
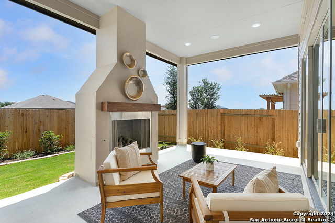
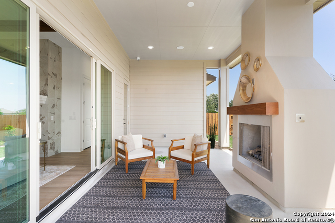
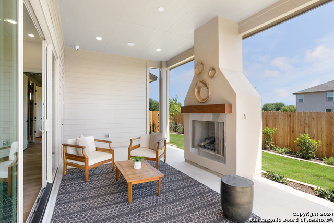
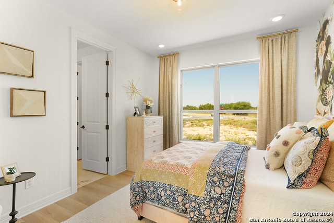
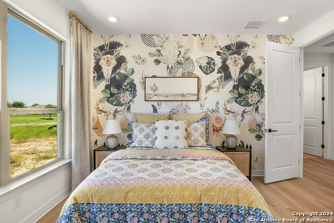
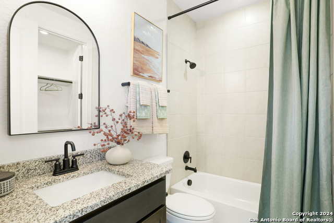
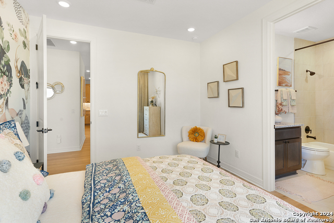
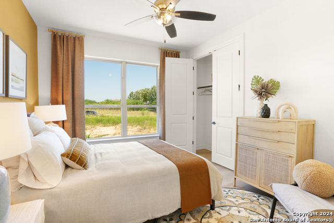
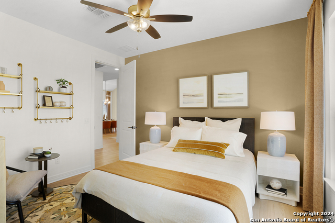
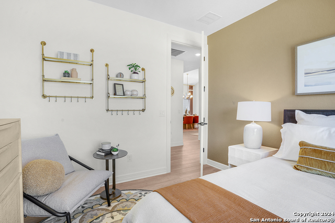
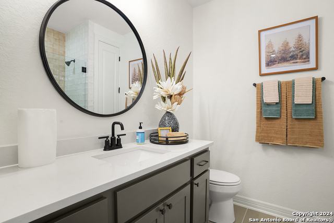
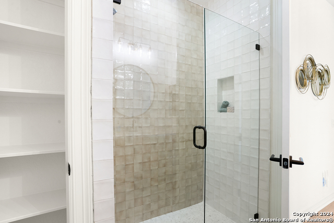
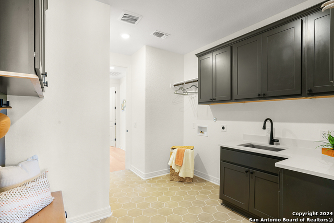
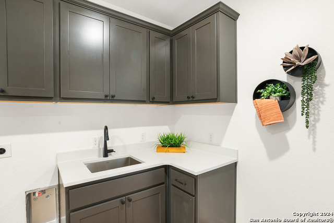
- MLS#: 1808709 ( Single Residential )
- Street Address: 912 Nolte Bend
- Viewed: 87
- Price: $582,602
- Price sqft: $260
- Waterfront: No
- Year Built: 2024
- Bldg sqft: 2239
- Bedrooms: 3
- Total Baths: 3
- Full Baths: 3
- Garage / Parking Spaces: 2
- Days On Market: 145
- Additional Information
- County: GUADALUPE
- City: Seguin
- Zipcode: 78155
- Subdivision: Nolte Farms
- District: Seguin
- Elementary School: Koenneckee
- Middle School: Jim Barnes
- High School: Seguin
- Provided by: The Sitterle Homes, LTC
- Contact: Frank Sitterle
- (210) 835-4424

- DMCA Notice
-
DescriptionThis home is for sale as a Model home lease back. This stunning open concept model home features so many upgrades: Kitchen Aid appliance package includes double ovens, 6 burner gas cook top, under cabinet lighting, chimney vent hood, quartz countertops throughout, interior and exterior fireplace, extended covered patio, beautiful interior design touches, upgraded lighting throughout, oversized master walk in shower with double vanities and knee space, luxury vinyl plank flooring throughout (no carpet), glass slider door off family room, 12' tray ceiling at entry, 11' ceilings at great room and dining and so much more! Room sizes are approximate. Thank you for showing! CURRENTLY WE ARE OFFERING A $10,000 INCENTIVE OFF THE PRICE OF THIS MODEL HOME!
Features
Possible Terms
- Conventional
- Cash
- Investors OK
Accessibility
- Ext Door Opening 36"+
- Hallways 42" Wide
- No Carpet
- First Floor Bath
- Full Bath/Bed on 1st Flr
Air Conditioning
- One Central
Builder Name
- SITTERLE HOMES
Construction
- New
Contract
- Exclusive Agency
Days On Market
- 110
Currently Being Leased
- No
Dom
- 110
Elementary School
- Koenneckee
Energy Efficiency
- Tankless Water Heater
- Programmable Thermostat
- Double Pane Windows
- Energy Star Appliances
- Radiant Barrier
- Low E Windows
- Ceiling Fans
Exterior Features
- 4 Sides Masonry
- Stone/Rock
- Stucco
- Siding
Fireplace
- Two
- Family Room
- Gas Logs Included
- Gas
Floor
- Ceramic Tile
- Vinyl
Foundation
- Slab
Garage Parking
- Two Car Garage
Green Features
- Drought Tolerant Plants
- Low Flow Commode
- Rain/Freeze Sensors
- Mechanical Fresh Air
Heating
- Central
Heating Fuel
- Natural Gas
High School
- Seguin
Home Owners Association Fee
- 600
Home Owners Association Frequency
- Semi-Annually
Home Owners Association Mandatory
- Mandatory
Home Owners Association Name
- GOODWIN AND CO
Home Faces
- West
Inclusions
- Ceiling Fans
- Chandelier
- Washer Connection
- Dryer Connection
- Cook Top
- Built-In Oven
- Self-Cleaning Oven
- Gas Cooking
- Disposal
- Dishwasher
- Security System (Owned)
- Pre-Wired for Security
- Garage Door Opener
- Plumb for Water Softener
- Solid Counter Tops
- Double Ovens
- Carbon Monoxide Detector
- City Garbage service
Instdir
- HEADING EITHER EAST OR WEST ON IH-10
- TAKE EXIT 610 FOR TX-123 TOWARD SAN MARCOS/STOCKDALE
- TURN ONTO TEXAS HWY 123 S. IN 3.3 MILES TURN LEFT ONTO NOLTE FARMS DRIVE
- TURN RIGHT ONTO NOLTE BEND
Interior Features
- One Living Area
- Separate Dining Room
- Island Kitchen
- Walk-In Pantry
- Study/Library
- 1st Floor Lvl/No Steps
- High Ceilings
- Open Floor Plan
- Laundry Room
- Walk in Closets
- Attic - Pull Down Stairs
- Attic - Radiant Barrier Decking
Kitchen Length
- 17
Legal Description
- NOLTE FARMS #1 BLOCK 9 LOT 2 0.1377 AC
Lot Description
- Sloping
Lot Improvements
- Street Paved
- Curbs
- Sidewalks
- Streetlights
- Fire Hydrant w/in 500'
Middle School
- Jim Barnes
Multiple HOA
- No
Neighborhood Amenities
- Waterfront Access
- Park/Playground
- Lake/River Park
Occupancy
- Vacant
Owner Lrealreb
- Yes
Ph To Show
- 210-835-4424
Possession
- Specific Date
Property Type
- Single Residential
Roof
- Composition
School District
- Seguin
Source Sqft
- Bldr Plans
Style
- One Story
- Traditional
- Texas Hill Country
- Craftsman
Total Tax
- 1.95
Views
- 87
Water/Sewer
- City
Window Coverings
- All Remain
Year Built
- 2024
Property Location and Similar Properties


