
- Michaela Aden, ABR,MRP,PSA,REALTOR ®,e-PRO
- Premier Realty Group
- Mobile: 210.859.3251
- Mobile: 210.859.3251
- Mobile: 210.859.3251
- michaela3251@gmail.com
Property Photos
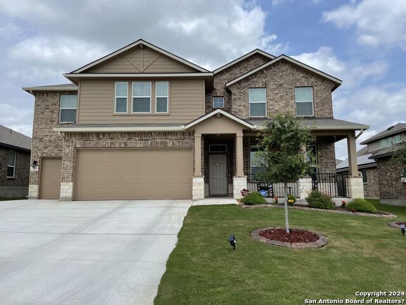


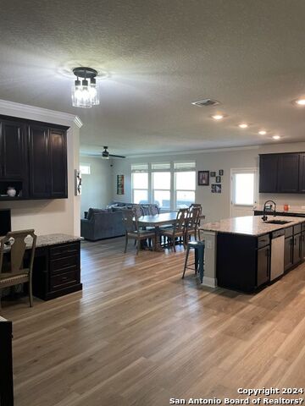
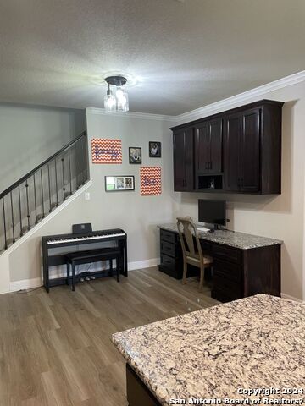



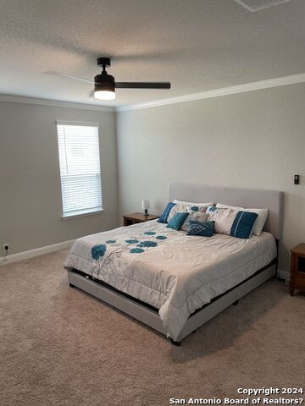
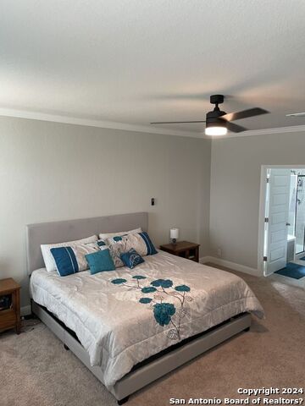
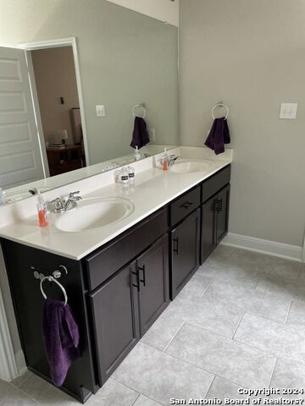
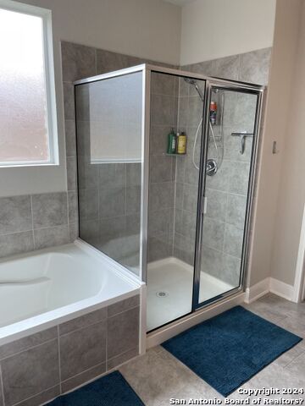
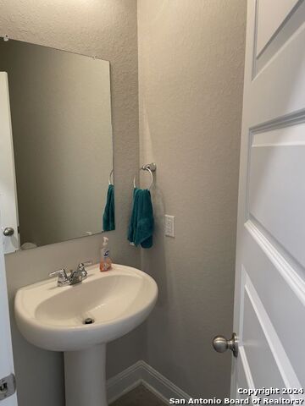
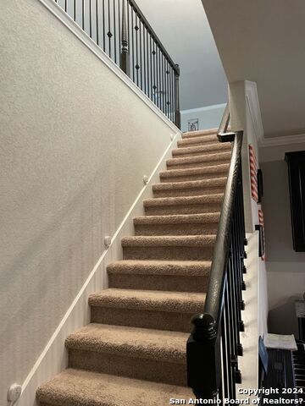
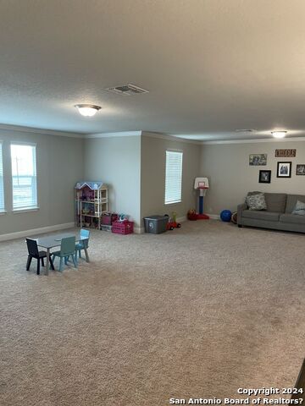
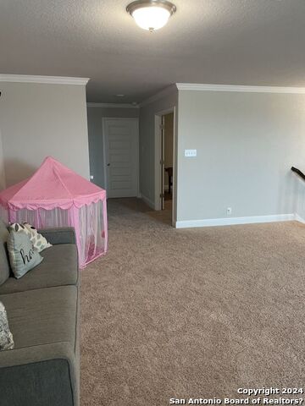
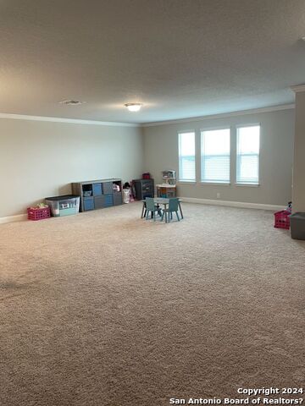
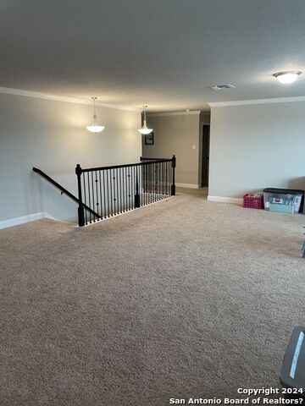
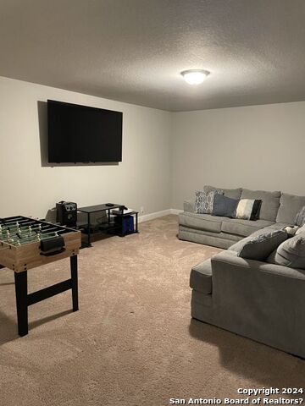
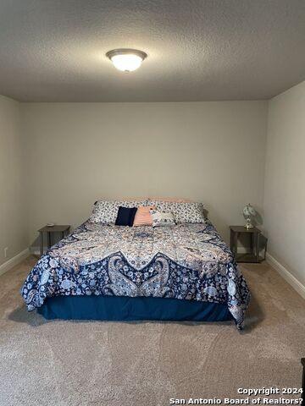
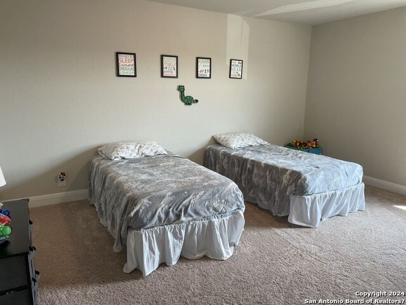
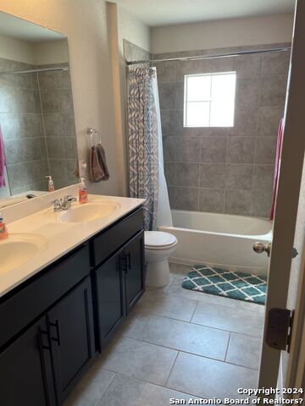
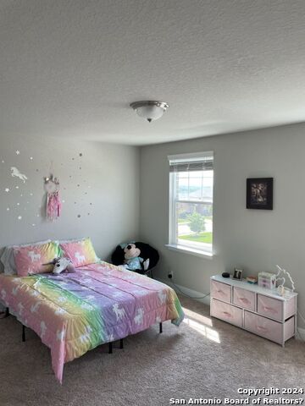
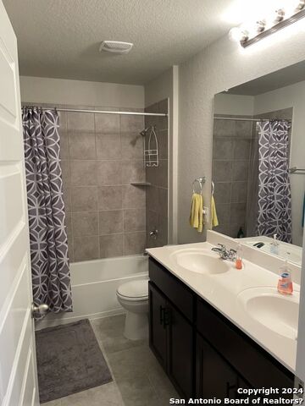
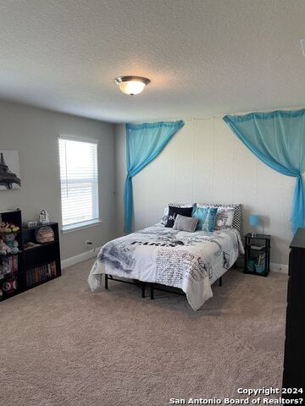
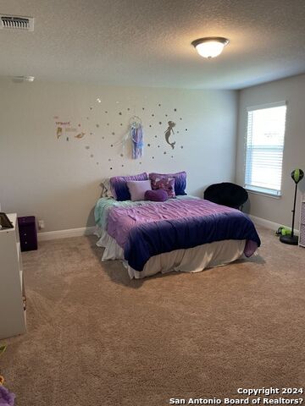
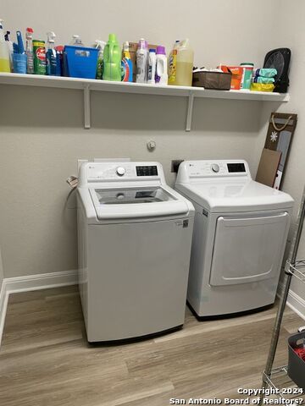
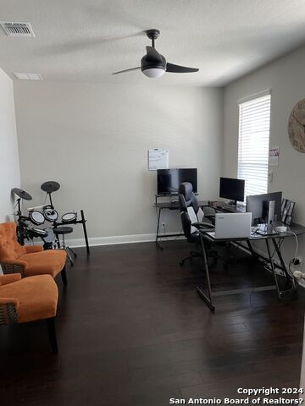

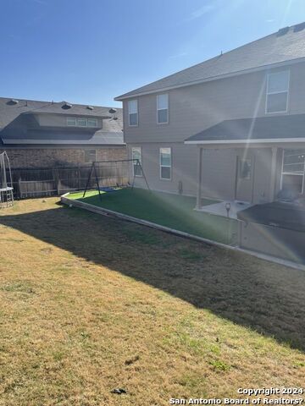
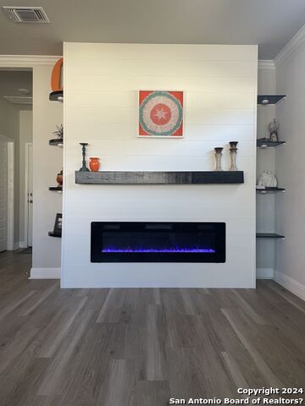
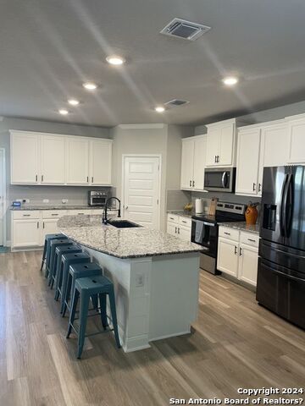
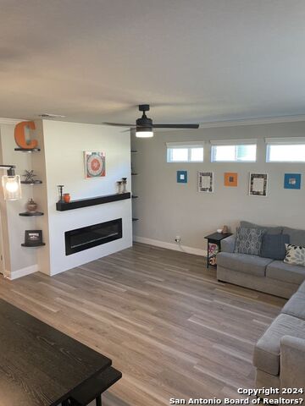
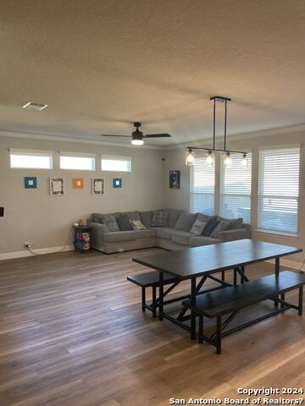
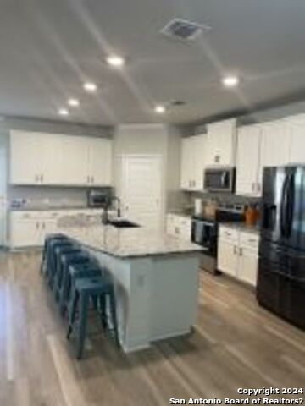
- MLS#: 1808685 ( Single Residential )
- Street Address: 313 Snip Star
- Viewed: 92
- Price: $499,900
- Price sqft: $114
- Waterfront: No
- Year Built: 2020
- Bldg sqft: 4366
- Bedrooms: 6
- Total Baths: 4
- Full Baths: 3
- 1/2 Baths: 1
- Garage / Parking Spaces: 3
- Days On Market: 104
- Additional Information
- County: GUADALUPE
- City: Cibolo
- Zipcode: 78108
- Subdivision: Saratoga Guadalupe County
- District: Schertz Cibolo Universal City
- Elementary School: Green Valley
- Middle School: Dobie J. Frank
- High School: Steele
- Provided by: Listing Results, LLC
- Contact: Jack McLemore
- (817) 283-5134

- DMCA Notice
-
Description4260 sq ft two story single family home. Nestled in the Saratoga community in Cibolo, TX. Community pool and park access. Close to Walmart, and HEB, as well as the I 35 freeway. lots of shopping Front/back landscaping/irrigation. Fully fence Front concrete decorative curbing. Front and back covered patios. Front rain gutters. Back yard shed, level turf installed in back with swing set, and 8x8 ft Master Spa hot tub. 2 upgraded AC units, upgraded furnace, epoxy garage floor finish, open sink and faucet
Features
Possible Terms
- Conventional
- FHA
- VA
- Cash
Air Conditioning
- Two Central
Builder Name
- DR HORTON
Construction
- Pre-Owned
Contract
- Exclusive Right To Sell
Days On Market
- 142
Currently Being Leased
- No
Dom
- 87
Elementary School
- Green Valley
Exterior Features
- Brick
Fireplace
- Not Applicable
Floor
- Other
Foundation
- Slab
Garage Parking
- Three Car Garage
- Attached
Heating
- Central
Heating Fuel
- Electric
High School
- Steele
Home Owners Association Fee
- 300
Home Owners Association Frequency
- Semi-Annually
Home Owners Association Mandatory
- Mandatory
Home Owners Association Name
- ASSOCIA HILL COUNTRY
Inclusions
- Ceiling Fans
- Washer Connection
- Dryer Connection
- Microwave Oven
- Stove/Range
- Disposal
- Dishwasher
Instdir
- Turn East on Cibolo valley drive from the I-35 freeway. Turn left at green valley drive - turn left on sunny bend then left at the T on white rock. Turns into snip star. Second to last house on the left
Interior Features
- One Living Area
- Eat-In Kitchen
- Island Kitchen
- Breakfast Bar
- Utility Room Inside
- Open Floor Plan
Kitchen Length
- 18
Legal Desc Lot
- 17
Legal Description
- SARATOGA UNIT #1 BLOCK 2 LOT 17 0.194 AC
Lot Improvements
- Street Paved
- Curbs
Middle School
- Dobie J. Frank
Multiple HOA
- No
Neighborhood Amenities
- None
Occupancy
- Owner
Owner Lrealreb
- No
Ph To Show
- 801-367-0055
Possession
- Negotiable
Property Type
- Single Residential
Roof
- Composition
School District
- Schertz-Cibolo-Universal City ISD
Source Sqft
- Appsl Dist
Style
- Two Story
Total Tax
- 11641.33
Utility Supplier Elec
- CPS
Utility Supplier Gas
- CPS
Utility Supplier Grbge
- CITY
Utility Supplier Sewer
- SAWS
Utility Supplier Water
- SAWS
Views
- 92
Water/Sewer
- Water System
- Sewer System
Window Coverings
- Some Remain
Year Built
- 2020
Property Location and Similar Properties


