
- Michaela Aden, ABR,MRP,PSA,REALTOR ®,e-PRO
- Premier Realty Group
- Mobile: 210.859.3251
- Mobile: 210.859.3251
- Mobile: 210.859.3251
- michaela3251@gmail.com
Property Photos
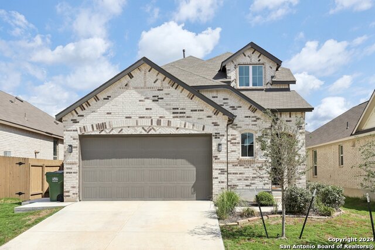

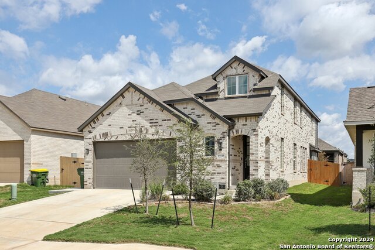
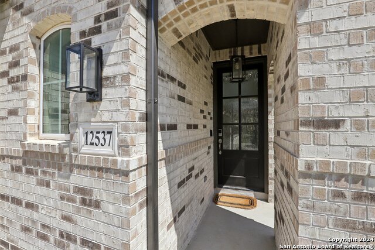

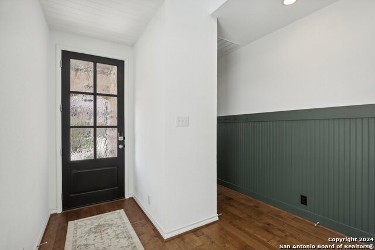

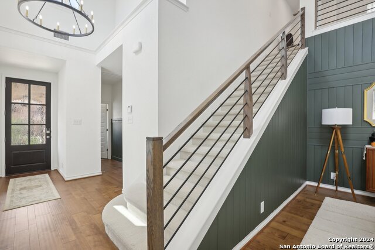
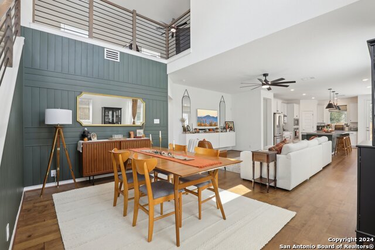
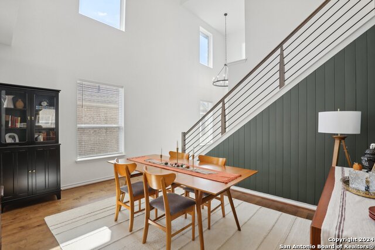
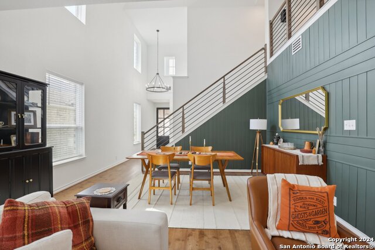
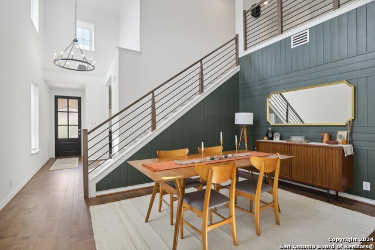

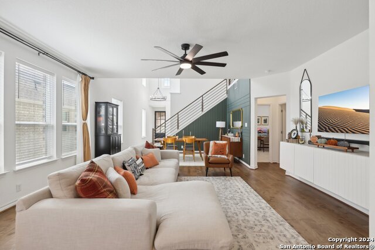
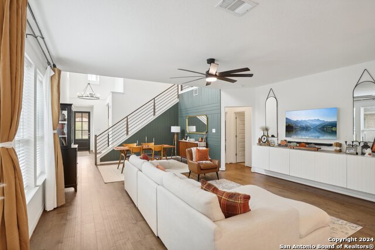
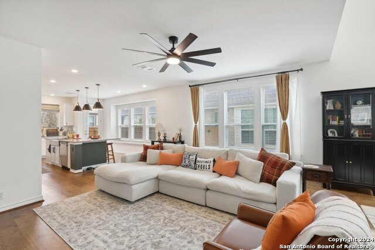

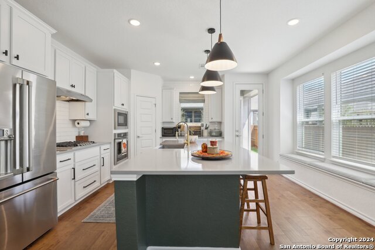
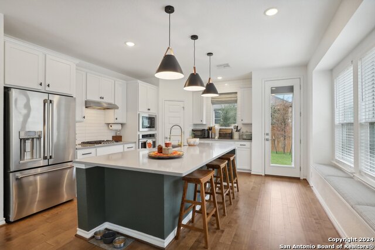
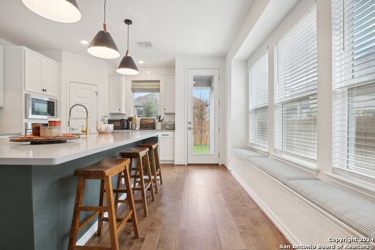
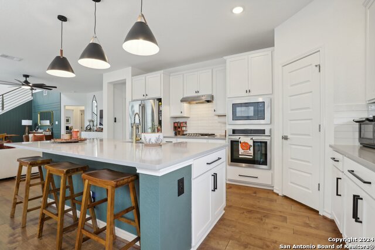
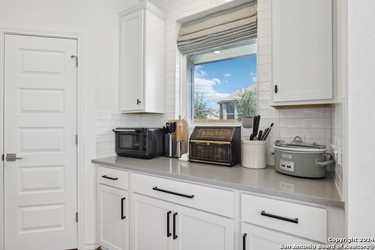
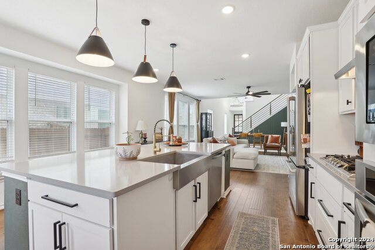
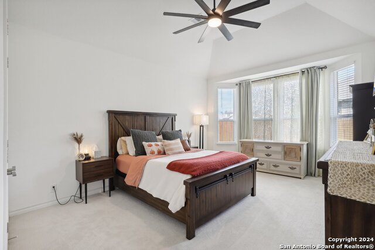
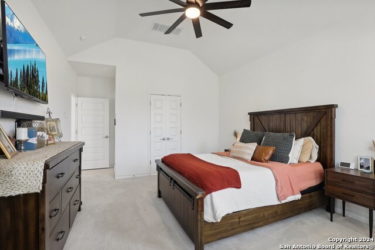
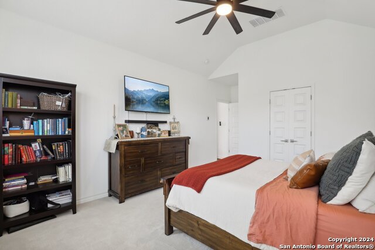
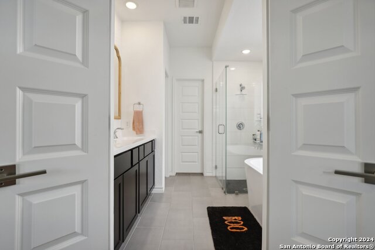

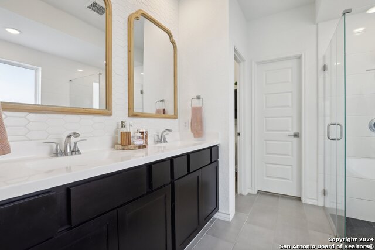
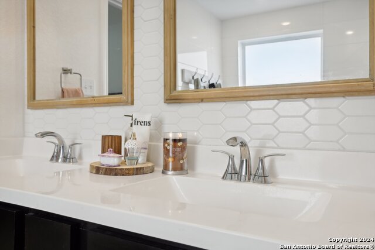
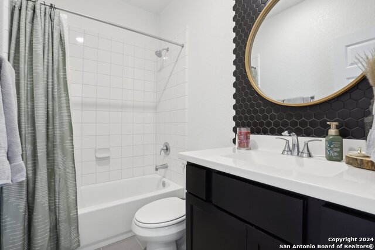
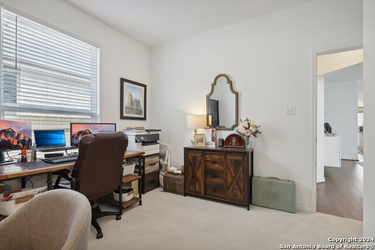
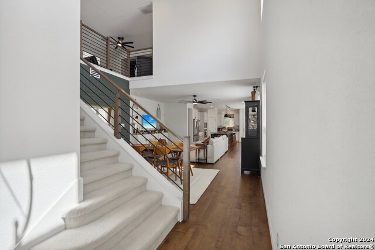
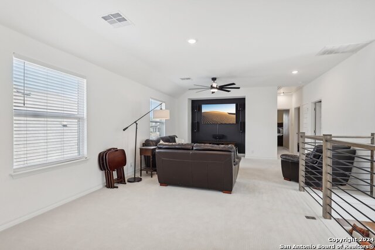
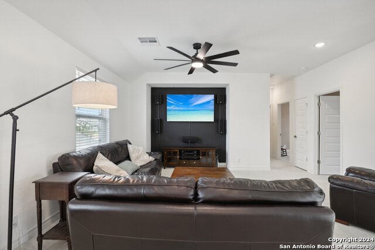
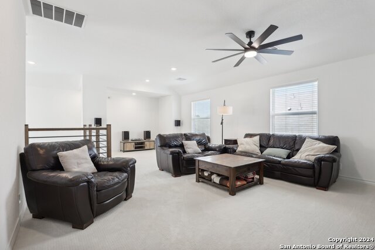
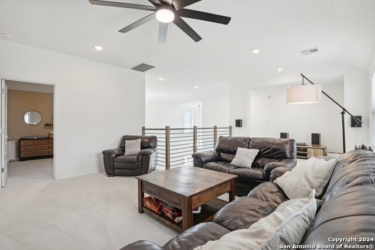
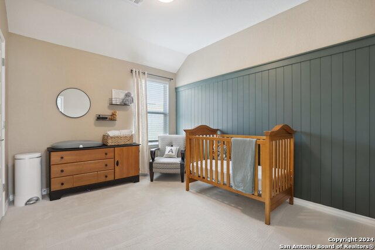
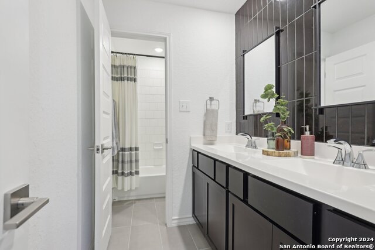
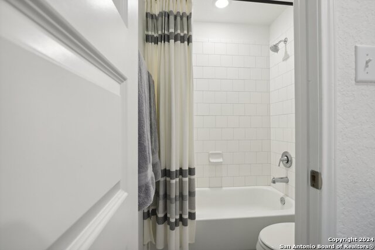
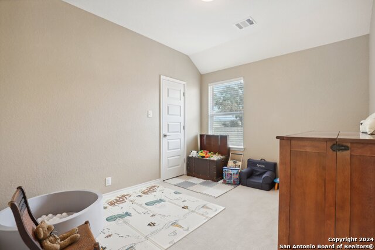

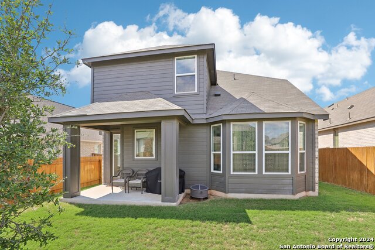
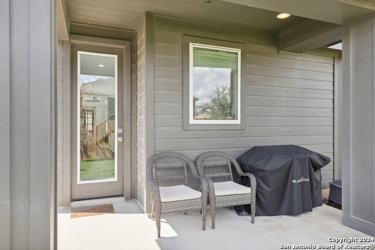
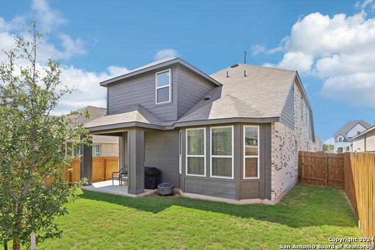
- MLS#: 1808648 ( Single Residential )
- Street Address: 12537 Peckinpah Trl
- Viewed: 4
- Price: $539,000
- Price sqft: $203
- Waterfront: No
- Year Built: 2021
- Bldg sqft: 2660
- Bedrooms: 5
- Total Baths: 3
- Full Baths: 3
- Garage / Parking Spaces: 2
- Days On Market: 103
- Additional Information
- County: BEXAR
- City: San Antonio
- Zipcode: 78254
- Subdivision: Davis Ranch
- District: Northside
- Elementary School: Tomlinson Elementary
- Middle School: FOLKS
- High School: Sotomayor High School
- Provided by: Century 21 Scott Myers, REALTORS
- Contact: Mark Harris
- (210) 836-7953

- DMCA Notice
-
DescriptionExperience the elegance of this modern Highland Home, where every detail has been thoughtfully designed for beauty and comfort. Step onto upgraded plush carpets and bright oak wood flooring that set the stage for a truly stunning interior. Throughout the home, designer touches will captivate you from chic chandeliers to custom bathroom mirrors, stylish backsplashes, and sophisticated accents. The kitchen is a chef's dream, complete with a floor to ceiling backsplash, while the dining area impresses with a soaring two story ceiling and a striking shiplap accent wall. The family room has built in shelving beneath the TV offering a sleek and functional design element. On the first floor, the Primary Bedroom offers privacy and luxury, accompanied by a second bedroom with a full bath, perfect for guests, an in law suite, or a home office. With large windows throughout, natural light floods every corner of this expansive, open concept living space, making this home as inviting as it is breathtaking.
Features
Possible Terms
- Conventional
- FHA
- VA
- Cash
Air Conditioning
- One Central
Block
- 264
Builder Name
- Highland Homes
Construction
- Pre-Owned
Contract
- Exclusive Right To Sell
Days On Market
- 87
Dom
- 87
Elementary School
- Tomlinson Elementary
Exterior Features
- Brick
- 4 Sides Masonry
- Cement Fiber
Fireplace
- Not Applicable
Floor
- Carpeting
- Ceramic Tile
- Wood
Foundation
- Slab
Garage Parking
- Two Car Garage
Heating
- Central
Heating Fuel
- Electric
High School
- Sotomayor High School
Home Owners Association Fee
- 123.75
Home Owners Association Frequency
- Quarterly
Home Owners Association Mandatory
- Mandatory
Home Owners Association Name
- DAVIS RANCH
Inclusions
- Ceiling Fans
- Chandelier
- Washer Connection
- Dryer Connection
- Cook Top
- Built-In Oven
- Self-Cleaning Oven
- Microwave Oven
- Gas Cooking
- Disposal
- Dishwasher
- Ice Maker Connection
- Pre-Wired for Security
- Gas Water Heater
- Garage Door Opener
- Plumb for Water Softener
- City Garbage service
Instdir
- 1604 E/W to shaenfield Rd becomes Galm rd then Rt on Swayback Ranch then Lft on Davis Ranch Pkwy turns into Coppola then Lft on Peckinpah Trail
Interior Features
- Two Living Area
Kitchen Length
- 16
Legal Description
- CB 4450G (MCCRARY TRACT UT 1A)
- BLOCK 264 LOT 9 2022 NEW PER
Lot Description
- Borders State Park / Game Ranch
Lot Improvements
- Sidewalks
- Streetlights
Middle School
- FOLKS
Multiple HOA
- No
Neighborhood Amenities
- Pool
- Clubhouse
- Park/Playground
- Jogging Trails
- BBQ/Grill
Owner Lrealreb
- No
Ph To Show
- 210-222-2227
Possession
- Closing/Funding
Property Type
- Single Residential
Roof
- Heavy Composition
School District
- Northside
Source Sqft
- Appsl Dist
Style
- Two Story
- Traditional
Total Tax
- 9128
Virtual Tour Url
- https://www.zillow.com/view-imx/2bd13ea3-747a-4640-85b3-38dcda43614f?wl=true&setAttribution=mls&initialViewType=pano
Water/Sewer
- Water System
- Sewer System
Window Coverings
- Some Remain
Year Built
- 2021
Property Location and Similar Properties


