
- Michaela Aden, ABR,MRP,PSA,REALTOR ®,e-PRO
- Premier Realty Group
- Mobile: 210.859.3251
- Mobile: 210.859.3251
- Mobile: 210.859.3251
- michaela3251@gmail.com
Property Photos
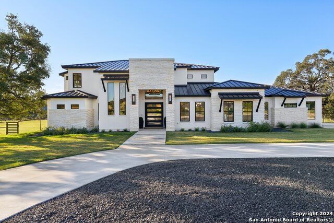

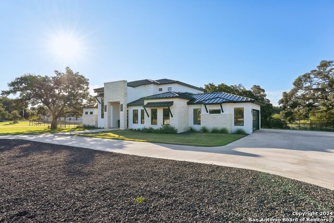
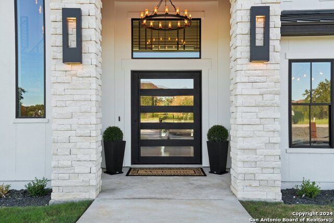
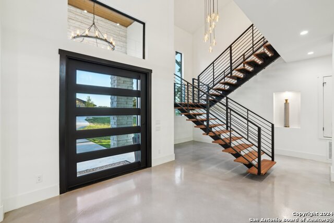
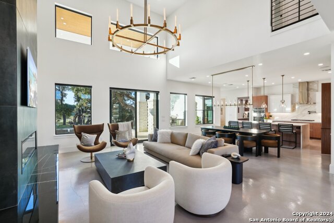
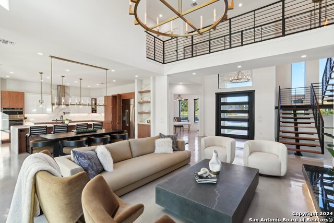
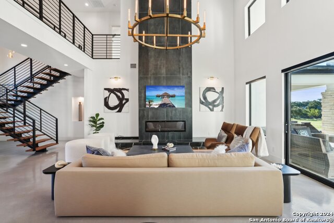
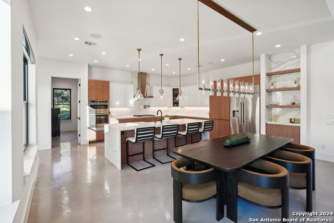
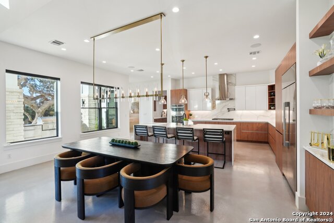
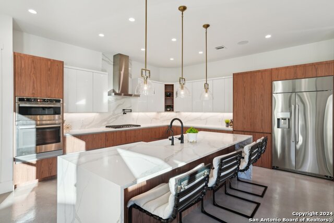
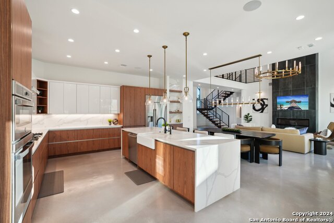
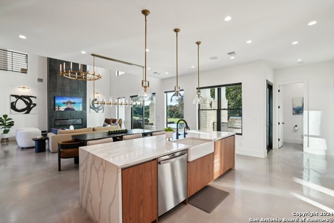
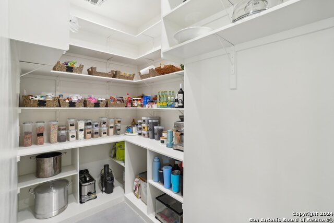
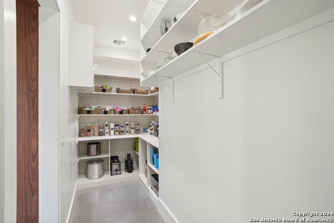
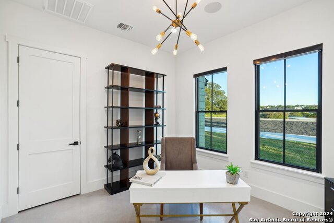
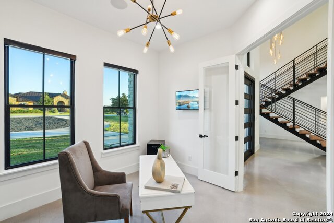
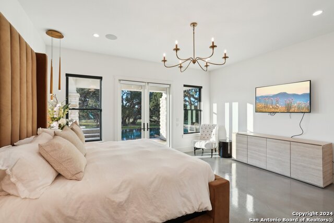
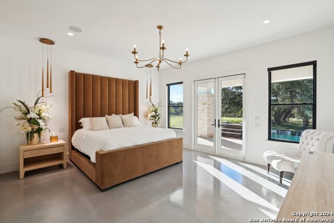
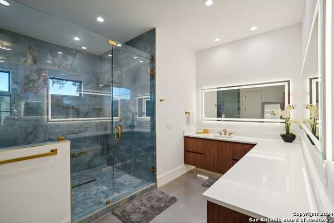
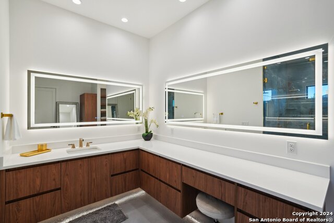
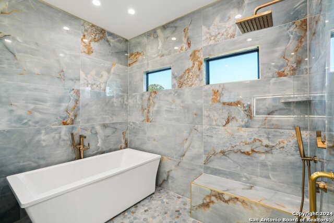
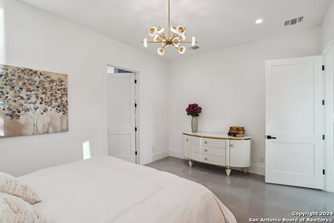
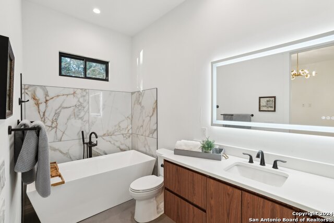
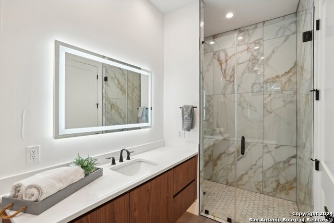
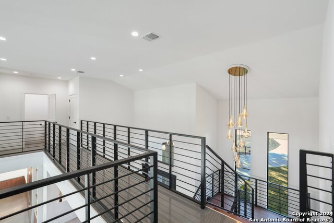
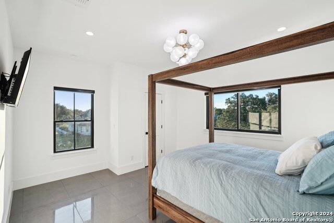
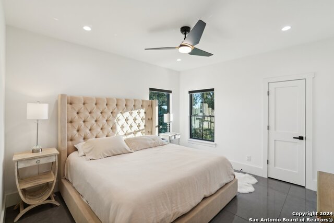
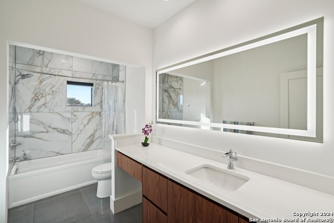
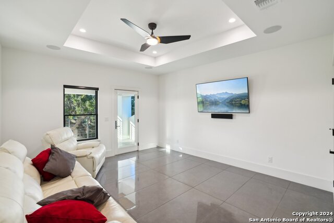
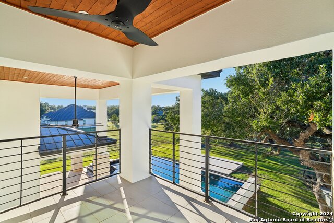
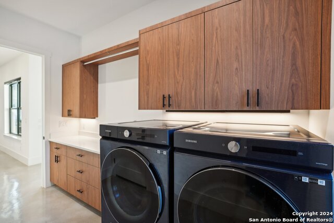
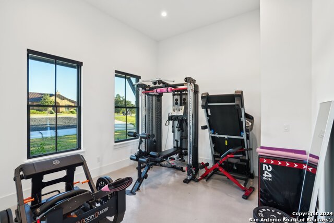
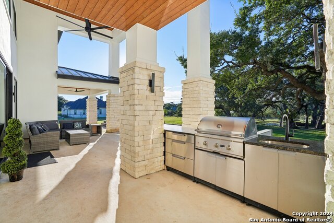
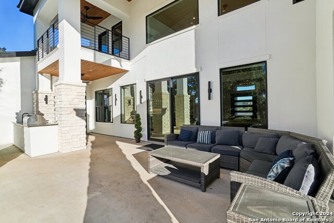
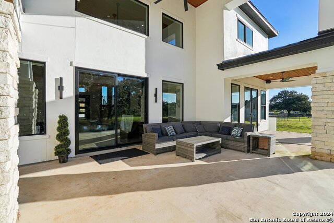
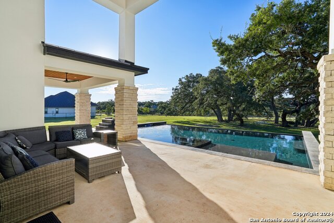
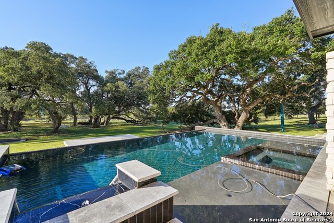
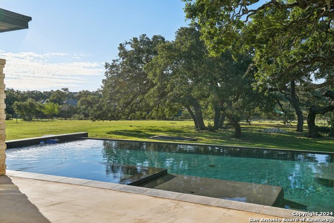
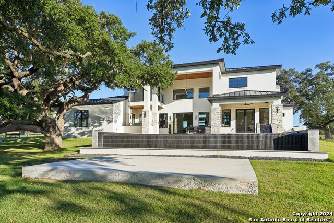
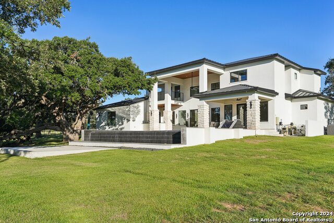
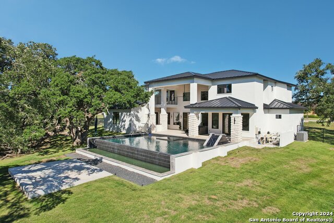
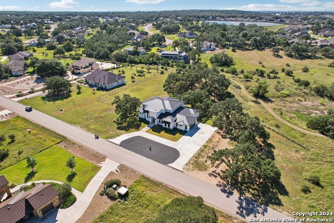
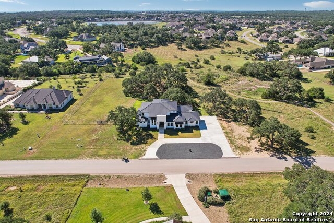
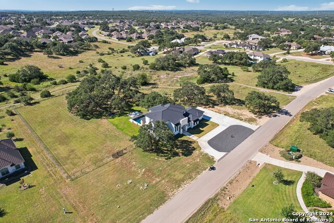
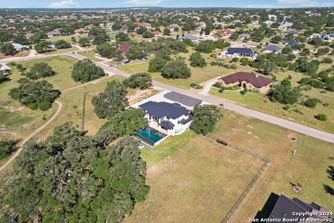
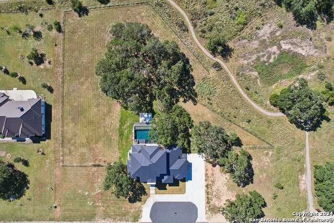
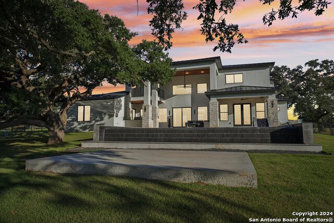
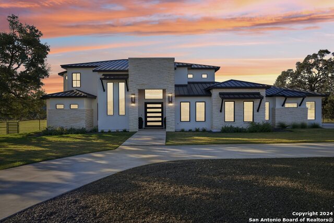
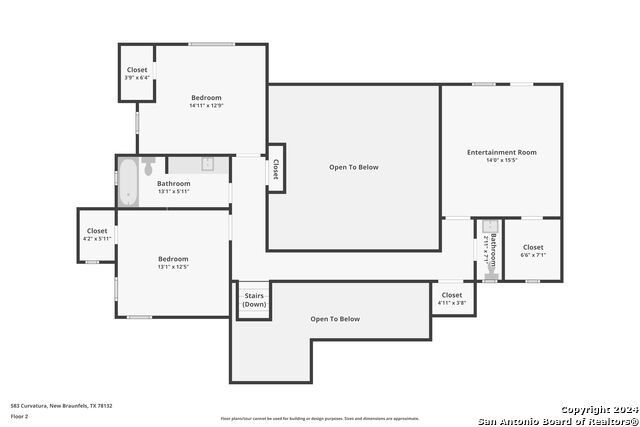
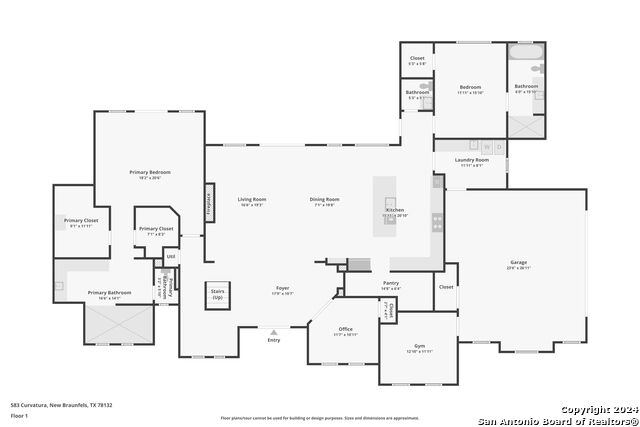
- MLS#: 1808620 ( Single Residential )
- Street Address: 583 Curvatura
- Viewed: 52
- Price: $1,590,000
- Price sqft: $411
- Waterfront: No
- Year Built: 2023
- Bldg sqft: 3873
- Bedrooms: 4
- Total Baths: 5
- Full Baths: 3
- 1/2 Baths: 2
- Garage / Parking Spaces: 2
- Days On Market: 100
- Additional Information
- County: COMAL
- City: New Braunfels
- Zipcode: 78132
- Subdivision: Vintage Oaks
- District: Comal
- Elementary School: Bill Brown
- Middle School: Smiton Valley
- High School: Smiton Valley
- Provided by: Keller Williams Heritage
- Contact: Norma Lira
- (210) 627-1410

- DMCA Notice
-
DescriptionWelcome to 583 Curvatura. This newly constructed stunning retreat sits on over 2.5 acres of natural beauty in the heart of the sought after community of Vintage Oaks. Surrounded by mature trees and next to walk paths, this property offers a peaceful escape with the perfect blend of modern luxury and Hill Country charm. This elegant home features 4 bedrooms,3 full baths, and 2 half bathrooms. Upon entering, you are greeted by a breathtaking floating staircase, an architectural masterpiece that sets the tone for the rest of the home. Throughout the property, custom ironwork adds a touch of artistry and sophistication, from the railings to the decorative accents. The oversized chandeliers accent the high ceilings, natural light, and upscale finishes. The gourmet kitchen, equipped with sleek countertops, stainless steel appliances, and an oversized walk in pantry, is ideal for both everyday meals and entertaining. The primary suite serves as a serene escape, with a luxurious ensuite bathroom featuring dual walk in closets, a soaking tub, and a separate walk in shower. You'll find a second oversized bedroom with a spa like ensuite bathroom on the first floor. Upstairs, you'll find two large, oversized bedrooms and a game room with a patio overlooking God's country and offering amazing views. Enjoy your private paradise with a sparkling pool, and outdoor kitchen surrounded by beautiful natural trees. The expansive yard provides endless possibilities for outdoor activities, gardening, or simply relaxing in your oasis. Vintage Oaks community amenities are equally impressive, including a resort style pool, a lazy river, multiple sports courts, a state of the art fitness center, and various community events that foster a vibrant and welcoming neighborhood atmosphere located just minutes from local parks, top rated schools, shopping, and the famous rivers of New Braunfels, as well as the historic Gruene District.
Features
Possible Terms
- Conventional
- VA
- Cash
Air Conditioning
- Two Central
Builder Name
- JNL Residential Construct
Construction
- Pre-Owned
Contract
- Exclusive Agency
Days On Market
- 87
Currently Being Leased
- No
Dom
- 87
Elementary School
- Bill Brown
Energy Efficiency
- Tankless Water Heater
- 12"+ Attic Insulation
- Double Pane Windows
- Variable Speed HVAC
- Energy Star Appliances
- Radiant Barrier
Exterior Features
- Stucco
- Rock/Stone Veneer
Fireplace
- Living Room
- Gas
Floor
- Ceramic Tile
- Stained Concrete
- Other
Foundation
- Slab
Garage Parking
- Two Car Garage
Heating
- Central
Heating Fuel
- Electric
High School
- Smithson Valley
Home Owners Association Fee
- 750
Home Owners Association Frequency
- Annually
Home Owners Association Mandatory
- Mandatory
Home Owners Association Name
- VINTAGE OAKS POA
Inclusions
- Ceiling Fans
- Chandelier
- Washer Connection
- Dryer Connection
- Built-In Oven
- Microwave Oven
- Stove/Range
- Gas Cooking
- Refrigerator
- Disposal
- Dishwasher
- Water Softener (owned)
- Vent Fan
- Smoke Alarm
Instdir
- Hwy 46 to Bordeaux
- right on Curvatura
- lot is on the right.
Interior Features
- Two Living Area
- Liv/Din Combo
- Eat-In Kitchen
- Two Eating Areas
- Island Kitchen
- Breakfast Bar
- Walk-In Pantry
- Study/Library
- Atrium
- Game Room
- Utility Room Inside
- Secondary Bedroom Down
- 1st Floor Lvl/No Steps
- High Ceilings
- Open Floor Plan
- Laundry Main Level
Kitchen Length
- 15
Legal Desc Lot
- 1685R
Legal Description
- Vintage Oaks At The Vineyard 17
- Lot 1685R
Lot Description
- On Greenbelt
- Bluff View
- 2 - 5 Acres
- Level
Lot Improvements
- Street Paved
- Asphalt
Middle School
- Smithson Valley
Multiple HOA
- No
Neighborhood Amenities
- Pool
- Tennis
- Clubhouse
- Park/Playground
- Jogging Trails
- Sports Court
- Bike Trails
- BBQ/Grill
- Basketball Court
- Volleyball Court
Occupancy
- Owner
Owner Lrealreb
- No
Ph To Show
- 2102222227
Possession
- Closing/Funding
Property Type
- Single Residential
Recent Rehab
- No
Roof
- Metal
School District
- Comal
Source Sqft
- Appsl Dist
Style
- Two Story
- Contemporary
Total Tax
- 4063
Views
- 52
Virtual Tour Url
- https://media.showingtimeplus.com/videos/0191dca6-f9c9-73e9-be73-976a19e24fcb
Water/Sewer
- Septic
Window Coverings
- All Remain
Year Built
- 2023
Property Location and Similar Properties


