
- Michaela Aden, ABR,MRP,PSA,REALTOR ®,e-PRO
- Premier Realty Group
- Mobile: 210.859.3251
- Mobile: 210.859.3251
- Mobile: 210.859.3251
- michaela3251@gmail.com
Property Photos
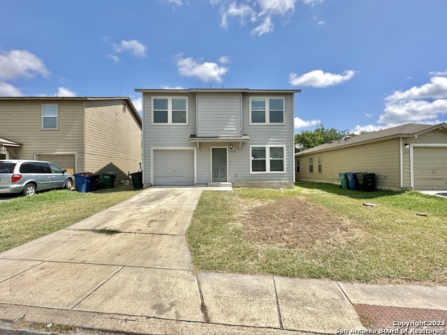

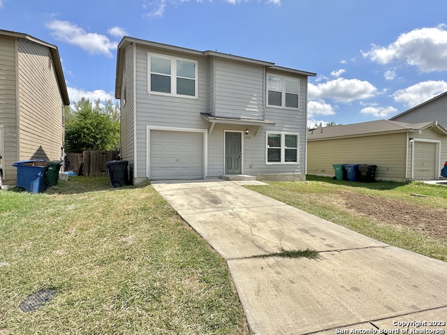
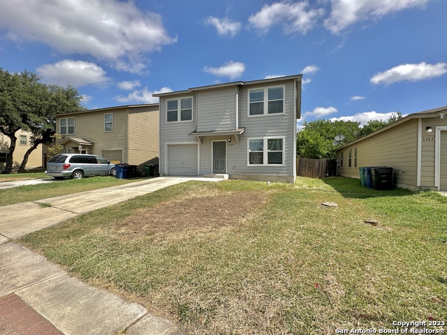
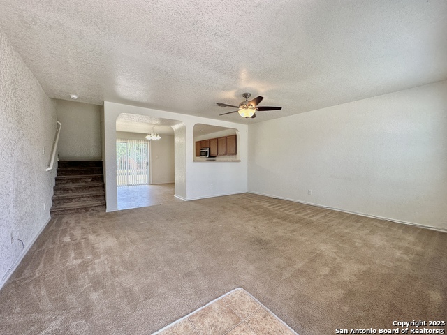
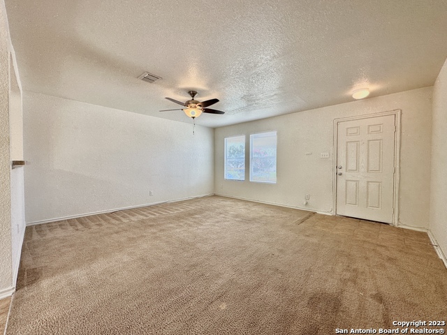
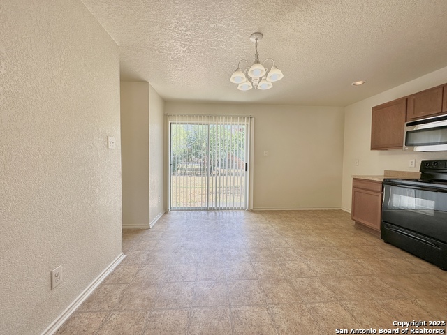
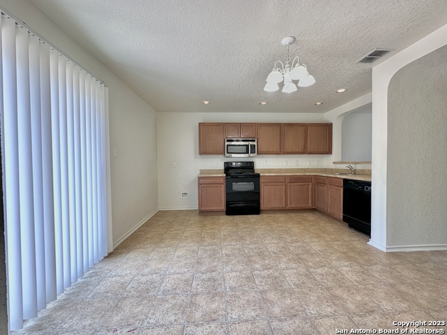
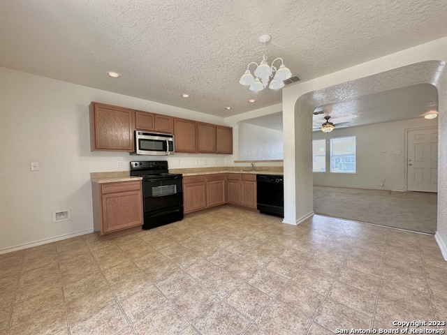
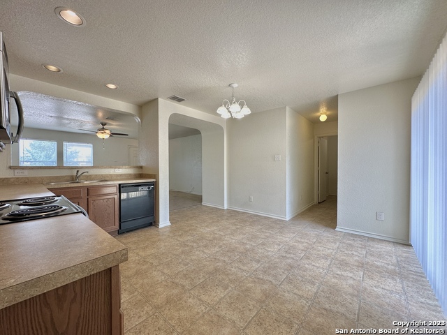
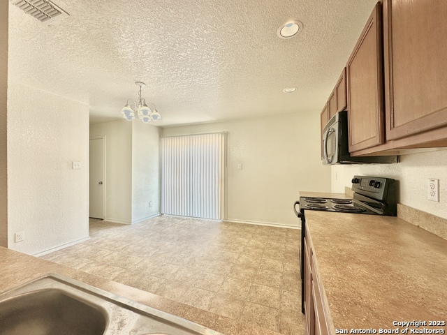
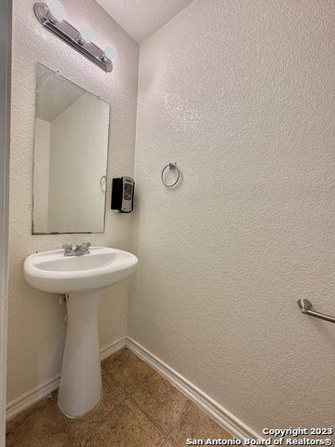
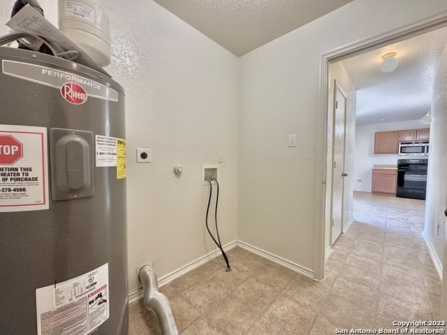
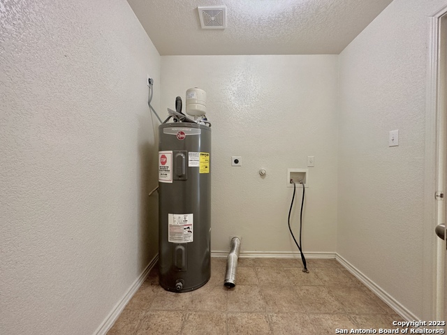
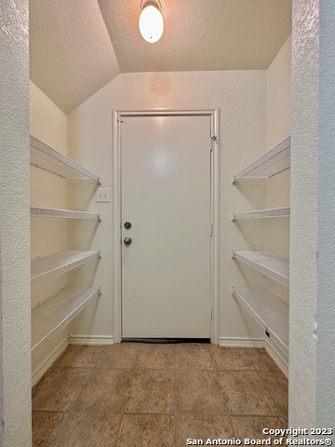
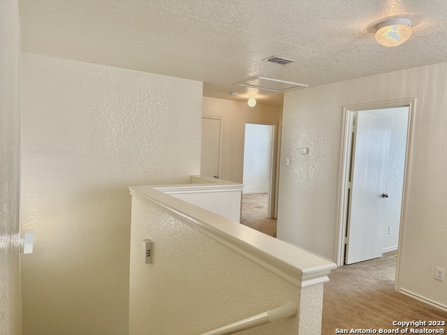
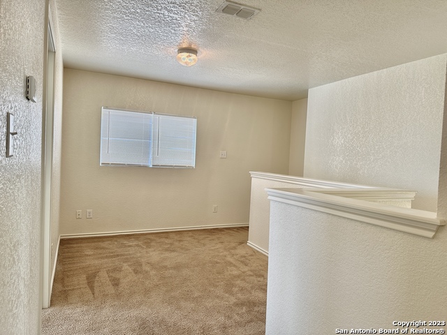
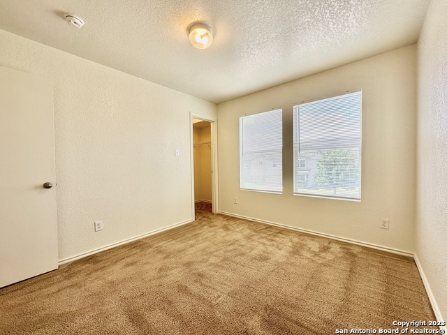
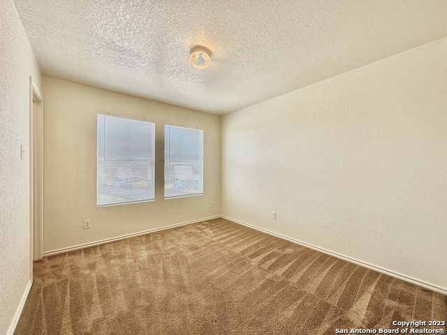
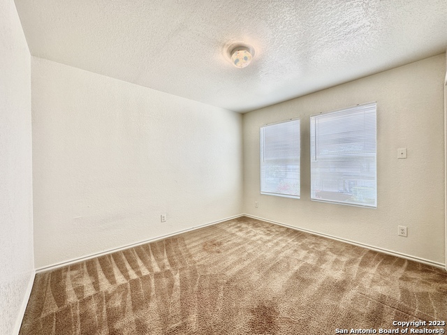
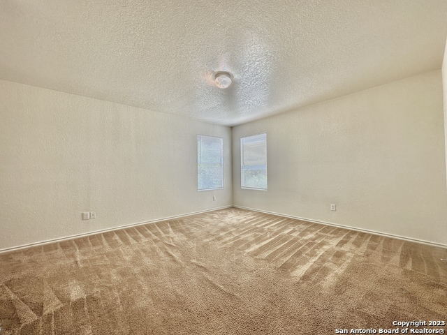
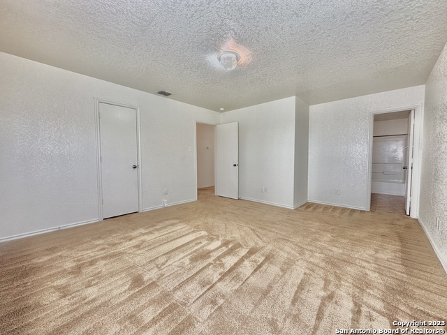
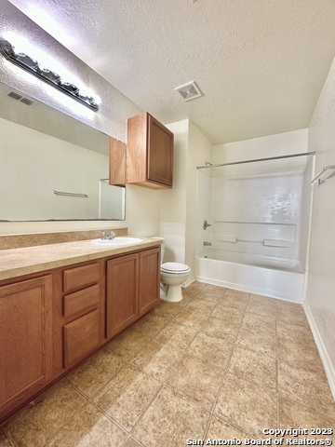
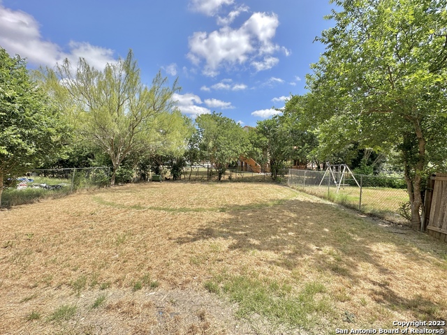
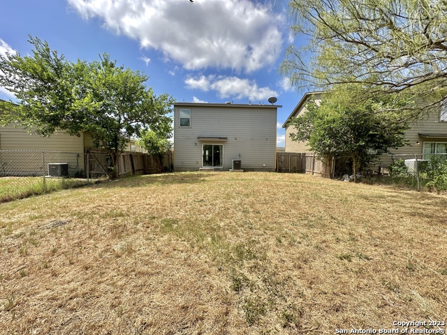
- MLS#: 1808576 ( Residential Rental )
- Street Address: 5519 Harefield Dr
- Viewed: 93
- Price: $1,600
- Price sqft: $1
- Waterfront: No
- Year Built: 2009
- Bldg sqft: 1550
- Bedrooms: 3
- Total Baths: 3
- Full Baths: 2
- 1/2 Baths: 1
- Days On Market: 148
- Additional Information
- County: BEXAR
- City: San Antonio
- Zipcode: 78228
- Subdivision: Canterbury Farms
- District: Northside
- Elementary School: Jim G Martin
- Middle School: Ross Sul
- High School: Holmes Oliver W
- Provided by: Military City Property Managem
- Contact: Daniel Pedroza
- (210) 247-8188

- DMCA Notice
-
DescriptionAvailable within 2 weeks after application approval. Located just 15 minutes from Downtown San Antonio, the Medical Center, SeaWorld, and Lackland AFB, this home offers an ideal balance of convenience and comfort. The open floor plan is perfect for hosting family gatherings and entertaining guests. On the first floor, you'll find a spacious eat in kitchen, a welcoming living room, and a laundry room with a walk in pantry for added storage. The second floor features three generously sized bedrooms, each with its own walk in closet, two full bathrooms, and a cozy loft area ideal for relaxing or setting up a home office. Step outside to enjoy a large, private backyard perfect for outdoor activities or simply unwinding in your own space.
Features
Air Conditioning
- One Central
Application Fee
- 75
Application Form
- ONLINE
Apply At
- ONLINE
Apprx Age
- 15
Builder Name
- Unknown
Common Area Amenities
- None
Days On Market
- 87
Dom
- 87
Elementary School
- Jim G Martin
Energy Efficiency
- 13-15 SEER AX
- Programmable Thermostat
- 12"+ Attic Insulation
- Double Pane Windows
- Energy Star Appliances
- Radiant Barrier
- Low E Windows
Exterior Features
- Cement Fiber
Fireplace
- Not Applicable
Flooring
- Carpeting
- Ceramic Tile
- Vinyl
Foundation
- Slab
Garage Parking
- One Car Garage
- Attached
Heating
- Central
Heating Fuel
- Electric
High School
- Holmes Oliver W
Inclusions
- Washer Connection
- Dryer Connection
- Self-Cleaning Oven
- Microwave Oven
- Stove/Range
- Disposal
- Dishwasher
- Smoke Alarm
- Pre-Wired for Security
- Electric Water Heater
Instdir
- IH-410 W. Exit Culebra
- turn L. R on Canterbury St. Left onto Harefield Dr. The house will be on the left.
Interior Features
- Two Living Area
- Eat-In Kitchen
- Breakfast Bar
- Walk-In Pantry
- Loft
- Utility Room Inside
- All Bedrooms Upstairs
- 1st Floor Lvl/No Steps
- Open Floor Plan
- Cable TV Available
- High Speed Internet
- Laundry Main Level
- Laundry Room
- Walk in Closets
Kitchen Length
- 14
Legal Description
- NCB 15029 (CANTERBURY SUBD UT 6)
- BLOCK 6 LOT 13 NEW ACCT FO
Max Num Of Months
- 12
Middle School
- Ross Sul
Miscellaneous
- Owner-Manager
Occupancy
- Owner
Owner Lrealreb
- No
Personal Checks Accepted
- No
Ph To Show
- 210-222-2227
Property Type
- Residential Rental
Recent Rehab
- No
Rent Includes
- Condo/HOA Fees
Restrictions
- Smoking Outside Only
Roof
- Composition
Salerent
- For Rent
School District
- Northside
Section 8 Qualified
- No
Security
- Pre-Wired
Security Deposit
- 1600
Source Sqft
- Appsl Dist
Style
- Two Story
Tenant Pays
- Gas/Electric
- Water/Sewer
- Interior Maintenance
- Yard Maintenance
- Exterior Maintenance
- Garbage Pickup
- Security Monitoring
- Renters Insurance Required
- Key Remote Deposit
Utility Supplier Elec
- CPS
Utility Supplier Gas
- CPS
Utility Supplier Grbge
- CITY
Utility Supplier Sewer
- SAWS
Utility Supplier Water
- SAWS
Views
- 93
Water/Sewer
- Water System
- Sewer System
Window Coverings
- All Remain
Year Built
- 2009
Property Location and Similar Properties


