
- Michaela Aden, ABR,MRP,PSA,REALTOR ®,e-PRO
- Premier Realty Group
- Mobile: 210.859.3251
- Mobile: 210.859.3251
- Mobile: 210.859.3251
- michaela3251@gmail.com
Property Photos
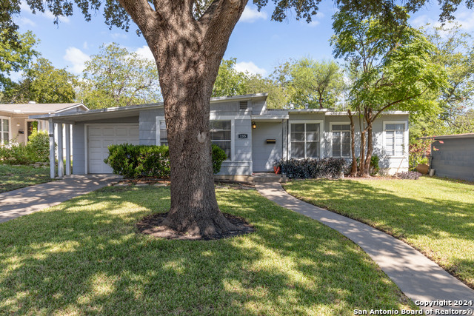

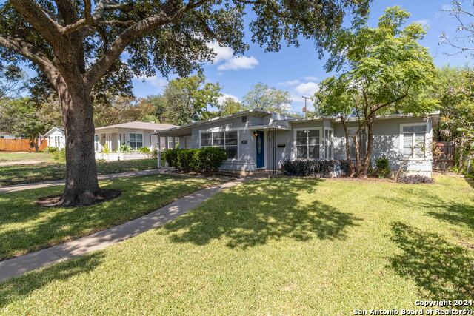
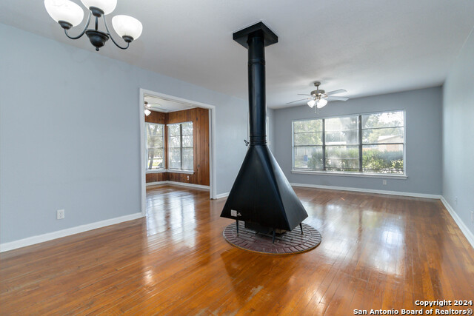
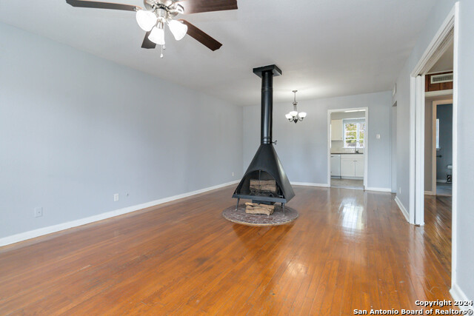
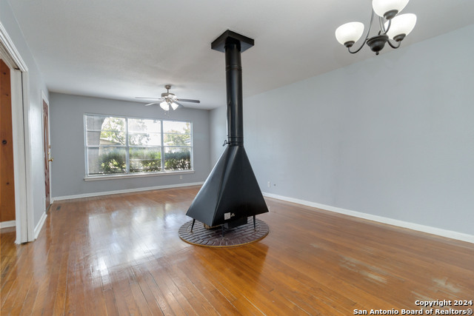
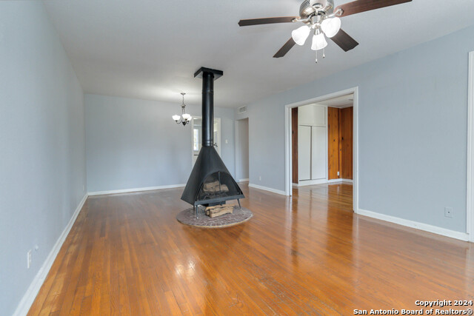
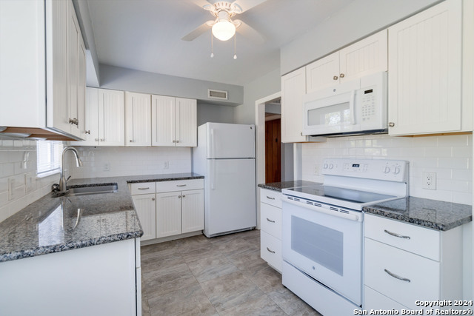
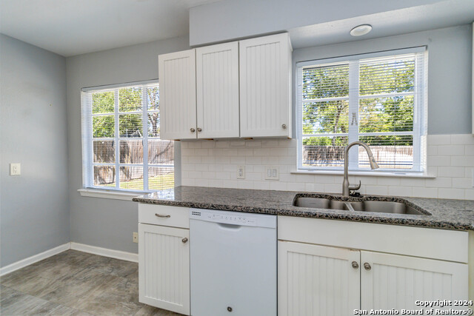
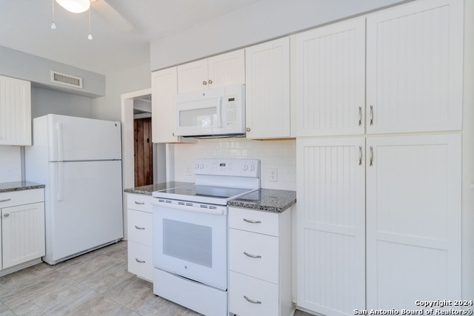
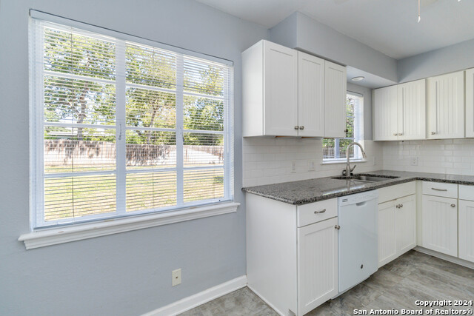
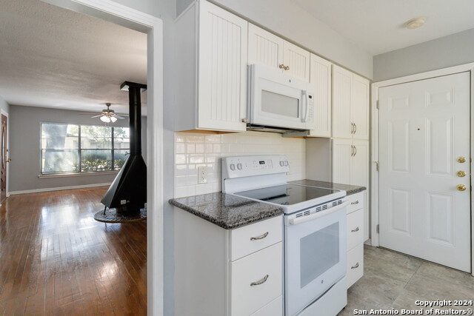
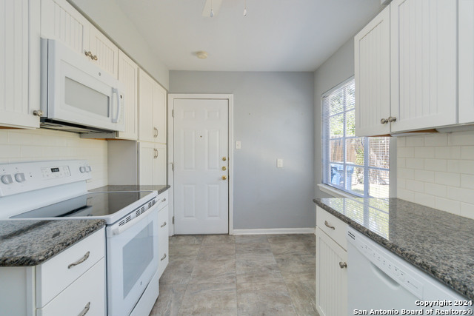
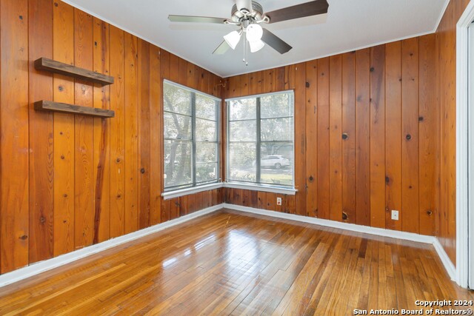
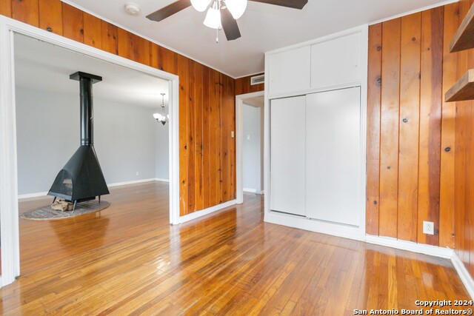
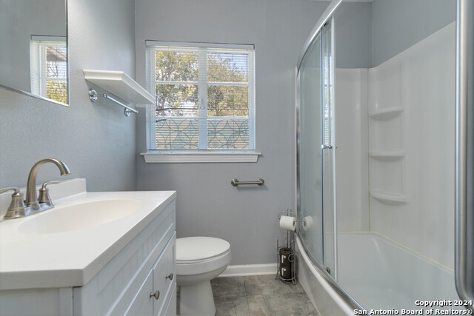
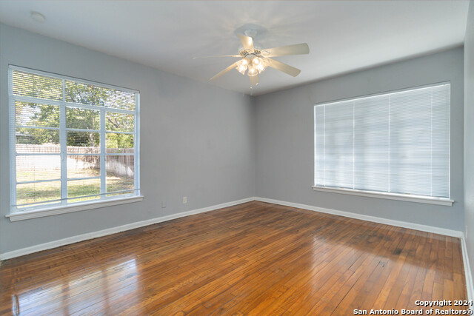
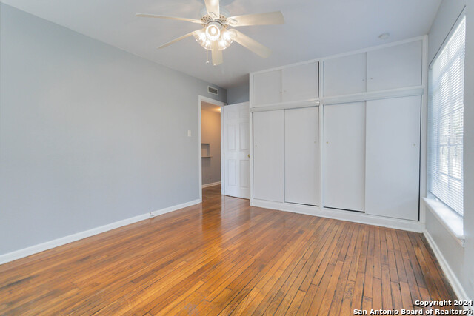
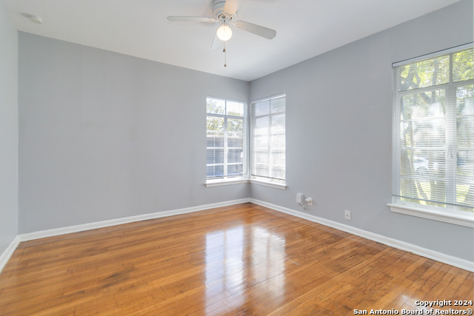
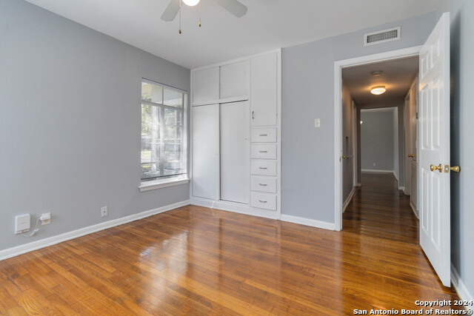
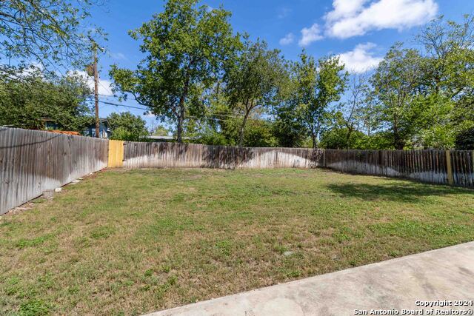
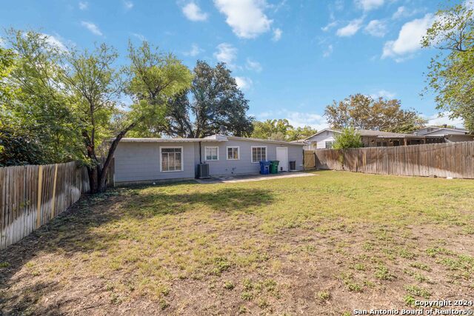
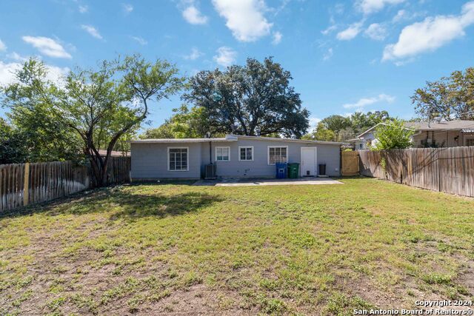
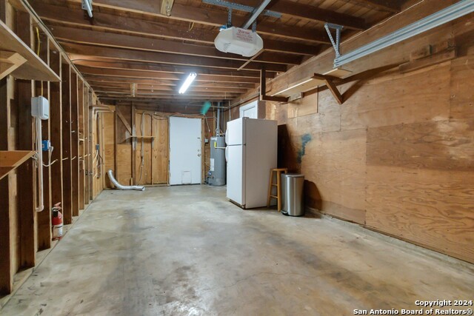
- MLS#: 1808463 ( Single Residential )
- Street Address: 135 Timberlane Dr
- Viewed: 42
- Price: $215,000
- Price sqft: $208
- Waterfront: No
- Year Built: 1953
- Bldg sqft: 1036
- Bedrooms: 3
- Total Baths: 1
- Full Baths: 1
- Garage / Parking Spaces: 1
- Days On Market: 149
- Additional Information
- County: BEXAR
- City: San Antonio
- Zipcode: 78209
- Subdivision: Wilshire Village
- District: North East I.S.D
- Elementary School: Wilshire
- Middle School: Garner
- High School: Macarthur
- Provided by: BHHS Don Johnson, REALTORS
- Contact: Janet Clyde
- (210) 428-1616

- DMCA Notice
-
DescriptionCharming, Move In Ready Mid Century Home Near Ft. Sam Houston Perfect for First Time Buyers or Investors! Welcome to 135 Timberlane Dr., San Antonio, TX a beautifully maintained 3 bedroom, 1 bathroom single story home in the desirable Wilshire Terrace neighborhood. Built in 1953, this delightful residence offers a unique combination of vintage charm and modern updates, making it ideal as a starter home or investment property. Inside, you'll find: Original wood floors throughout the living areas A free standing fireplace for a cozy, inviting atmosphere A renovated kitchen with stone countertops, built in microwave, refrigerator, and stove/range Ample cabinet space for all your culinary needs The exterior is just as inviting, featuring a fenced backyard shaded by mature trees perfect for BBQs, gatherings, or simply relaxing outdoors. Additional features include: Central heating and cooling for year round comfort One car garage with utility area Move in ready condition Located just minutes from Ft. Sam Houston, this home provides easy access to: Major highways for seamless commuting Popular shopping and dining destinations Top rated schools in the North East ISD Don't miss this rare opportunity to own a charming, updated mid century home in one of San Antonio's most sought after neighborhoods. Schedule your private showing today and see why this timeless property is the perfect place to call home!
Features
Possible Terms
- Conventional
- FHA
- VA
- Cash
Air Conditioning
- One Central
Apprx Age
- 72
Block
- 17
Builder Name
- Unknown
Construction
- Pre-Owned
Contract
- Exclusive Right To Sell
Days On Market
- 148
Currently Being Leased
- No
Dom
- 148
Elementary School
- Wilshire
Exterior Features
- Asbestos Shingle
Fireplace
- One
- Living Room
- Wood Burning
Floor
- Linoleum
- Wood
Foundation
- Slab
Garage Parking
- One Car Garage
Heating
- Central
Heating Fuel
- Natural Gas
High School
- Macarthur
Home Owners Association Mandatory
- None
Inclusions
- Ceiling Fans
- Washer Connection
- Dryer Connection
- Microwave Oven
- Stove/Range
- Refrigerator
- Disposal
- Dishwasher
- Smoke Alarm
- Gas Water Heater
- Garage Door Opener
- Smooth Cooktop
- Solid Counter Tops
- Custom Cabinets
- City Garbage service
Instdir
- 281S to 410E to Harry Wurzbach Rd. Turn Right on Timberlane Dr.
Interior Features
- One Living Area
- Liv/Din Combo
- Eat-In Kitchen
- 1st Floor Lvl/No Steps
- Laundry in Garage
Kitchen Length
- 11
Legal Desc Lot
- 25
Legal Description
- NCB 10167 BLK 17 LOT 25
Lot Improvements
- Street Paved
- Curbs
- Sidewalks
Middle School
- Garner
Miscellaneous
- None/not applicable
Neighborhood Amenities
- None
Occupancy
- Vacant
Owner Lrealreb
- No
Ph To Show
- 210-222-2227
Possession
- Closing/Funding
Property Type
- Single Residential
Recent Rehab
- Yes
Roof
- Built-Up/Gravel
School District
- North East I.S.D
Source Sqft
- Appsl Dist
Style
- One Story
- Traditional
Total Tax
- 5574.79
Utility Supplier Elec
- CPS
Utility Supplier Gas
- CPS
Utility Supplier Grbge
- CITY
Utility Supplier Sewer
- SAWS
Utility Supplier Water
- SAWS
Views
- 42
Water/Sewer
- Water System
- Sewer System
Window Coverings
- All Remain
Year Built
- 1953
Property Location and Similar Properties


