
- Michaela Aden, ABR,MRP,PSA,REALTOR ®,e-PRO
- Premier Realty Group
- Mobile: 210.859.3251
- Mobile: 210.859.3251
- Mobile: 210.859.3251
- michaela3251@gmail.com
Property Photos
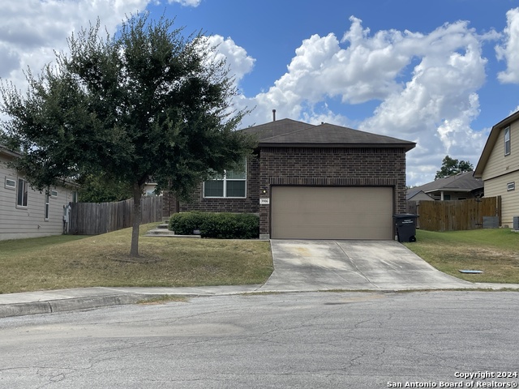

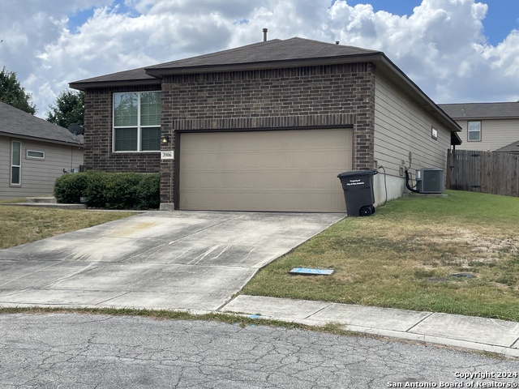
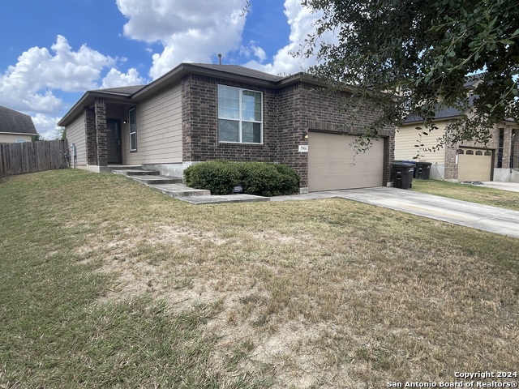
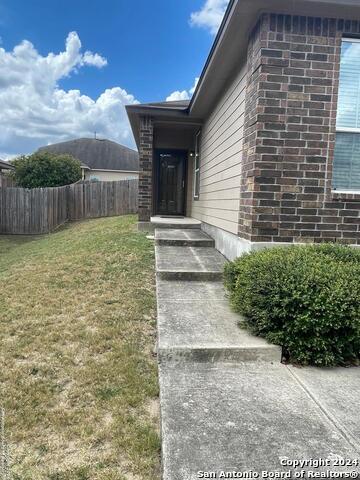
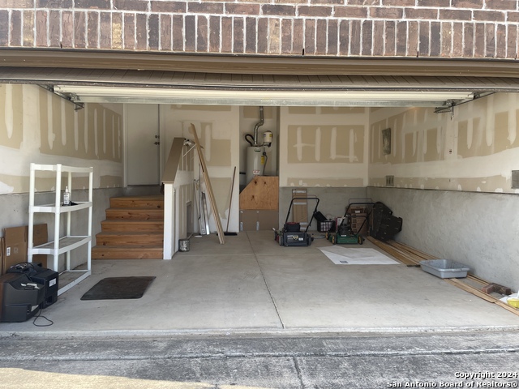
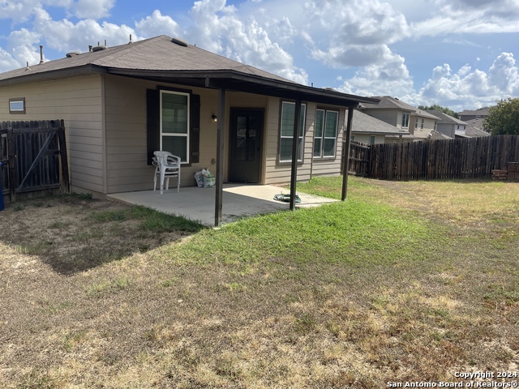
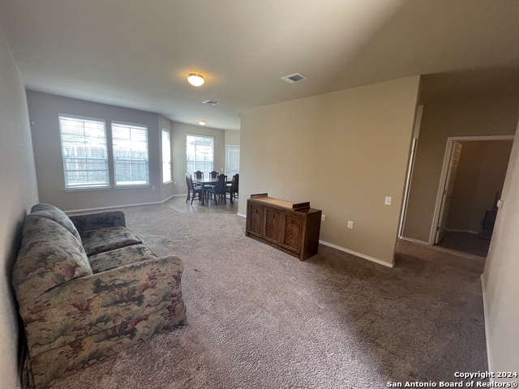
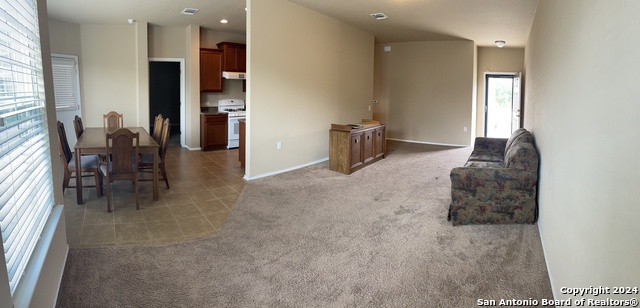
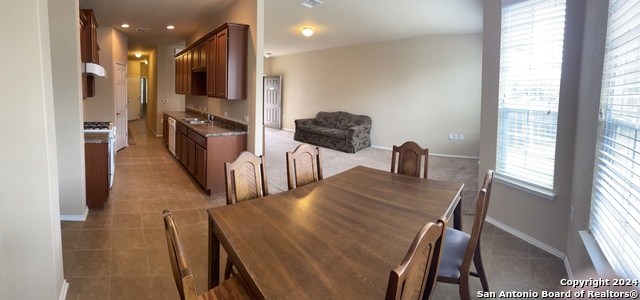
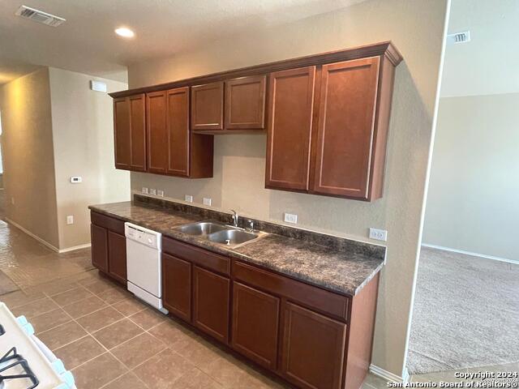

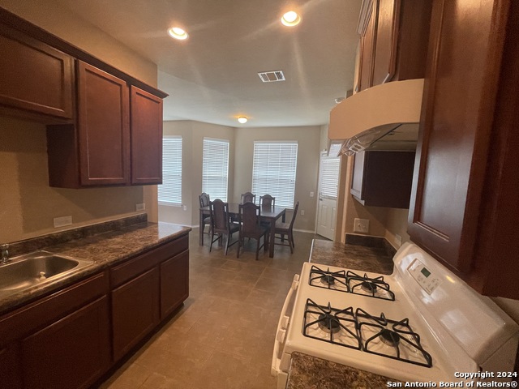
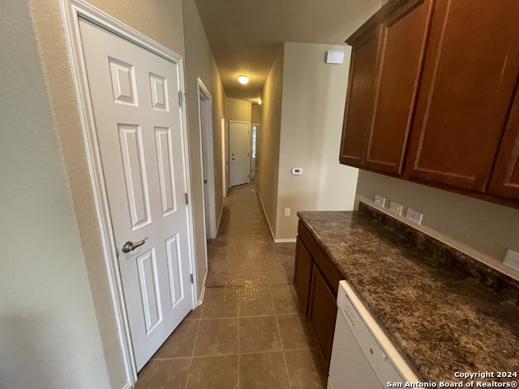
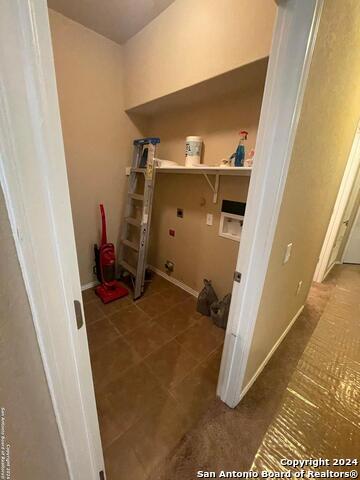

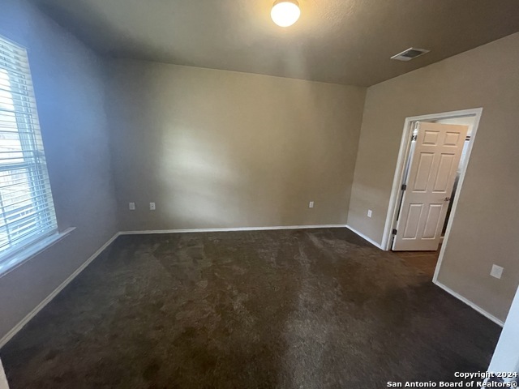
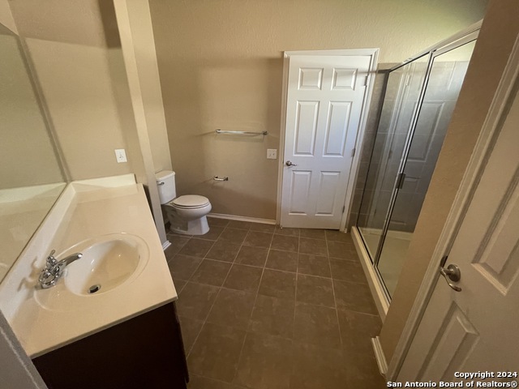
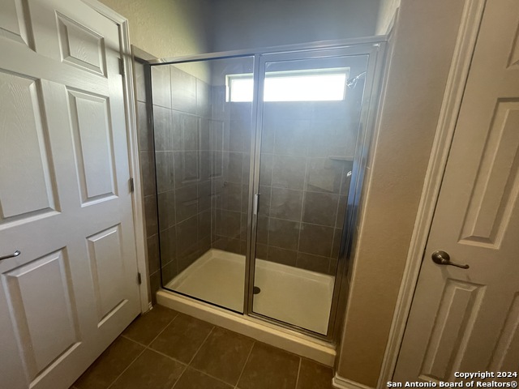
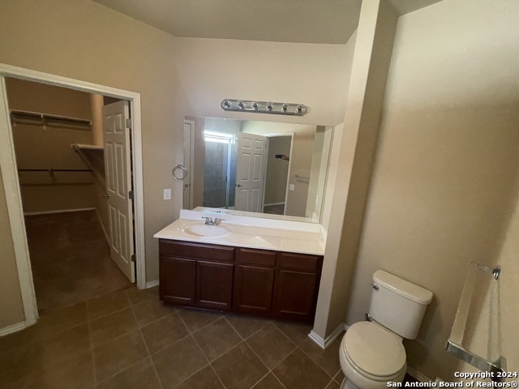

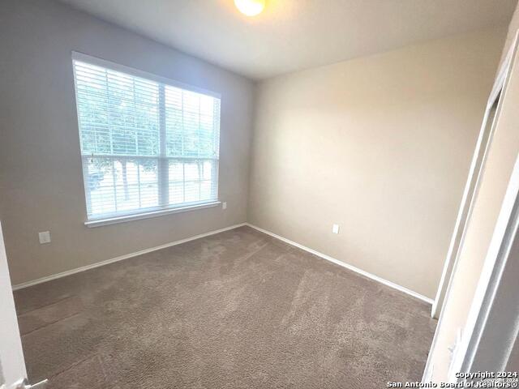
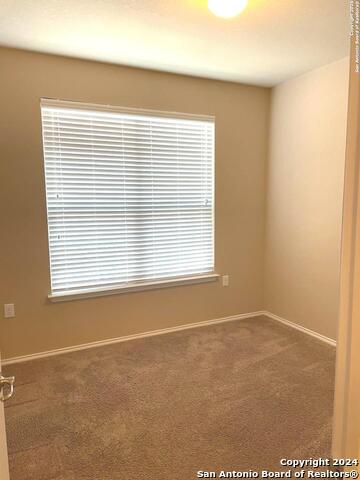
- MLS#: 1808404 ( Single Residential )
- Street Address: 3906 Adair Blf
- Viewed: 64
- Price: $254,900
- Price sqft: $187
- Waterfront: No
- Year Built: 2013
- Bldg sqft: 1366
- Bedrooms: 3
- Total Baths: 2
- Full Baths: 2
- Garage / Parking Spaces: 2
- Days On Market: 145
- Additional Information
- County: BEXAR
- City: San Antonio
- Zipcode: 78223
- Subdivision: Highland Heights
- District: San Antonio I.S.D.
- Elementary School: Schenck
- Middle School: Rogers
- High School: lands
- Provided by: Keller Williams Legacy
- Contact: Eric Garcia
- (210) 535-9413

- DMCA Notice
-
DescriptionWelcome to Highland Heights, just down the road from vibrantly growing Brooks City Base ! Minutes away you'll find a huge venue of restaurants, grocery and hardware stores, entertainment, medical care, car washes and fitness centers. This 1 owner meticulously maintained 3 bed 2 bath offers 1365 square feet of living space. Built by DrHorton, this home was special ordered with 9ft ceilings, kitchen and restroom upgrades, radiant barrier attic insulation, blinds, Natural Gas lines to supply stove, hvac and water heater instead of electric and upgraded storm doors. Outside, the backyard awaits with a cozy patio, perfect for entertaining or simply unwinding. Don't miss out on this move in ready opportunity to make this inviting residence your own!
Features
Possible Terms
- Conventional
- FHA
- VA
- Cash
Air Conditioning
- One Central
Apprx Age
- 11
Builder Name
- Dr Horton
Construction
- Pre-Owned
Contract
- Exclusive Right To Sell
Days On Market
- 121
Currently Being Leased
- No
Dom
- 121
Elementary School
- Schenck
Energy Efficiency
- Double Pane Windows
- Radiant Barrier
- Ceiling Fans
Exterior Features
- Brick
- Wood
- Siding
- Cement Fiber
Fireplace
- Not Applicable
Floor
- Carpeting
- Ceramic Tile
Foundation
- Slab
Garage Parking
- Two Car Garage
Heating
- Central
Heating Fuel
- Natural Gas
High School
- Highlands
Home Owners Association Fee
- 200
Home Owners Association Frequency
- Annually
Home Owners Association Mandatory
- Mandatory
Home Owners Association Name
- HIGHLAND HEIGHTS
Home Faces
- North
Inclusions
- Ceiling Fans
- Washer Connection
- Dryer Connection
- Stove/Range
- Gas Cooking
- Disposal
- Dishwasher
- Ice Maker Connection
- Vent Fan
- Smoke Alarm
- Pre-Wired for Security
- Gas Water Heater
- Solid Counter Tops
- City Garbage service
Instdir
- From SE Military Dr North on Alsbrook Dr to Adair Bluff
Interior Features
- One Living Area
- Liv/Din Combo
- High Ceilings
- Open Floor Plan
- Laundry in Closet
- Laundry Room
- Walk in Closets
- Attic - Access only
- Attic - Radiant Barrier Decking
Kitchen Length
- 12
Legal Desc Lot
- 14
Legal Description
- NCB 13021 (HIGHLAND HEIGHTS BLUFF SUBD)
- BLOCK 4 LOT 14 9570
Lot Description
- Cul-de-Sac/Dead End
Lot Improvements
- Street Paved
- Curbs
- Sidewalks
- Streetlights
- Asphalt
- City Street
- Interstate Hwy - 1 Mile or less
Middle School
- Rogers
Miscellaneous
- As-Is
Multiple HOA
- No
Neighborhood Amenities
- None
Occupancy
- Vacant
Owner Lrealreb
- No
Ph To Show
- 210-482-3200
Possession
- Closing/Funding
Property Type
- Single Residential
Recent Rehab
- No
Roof
- Composition
School District
- San Antonio I.S.D.
Source Sqft
- Appsl Dist
Style
- One Story
Total Tax
- 5862.55
Utility Supplier Elec
- CPS
Utility Supplier Gas
- SAWS
Utility Supplier Grbge
- CITY
Utility Supplier Sewer
- SAWS
Utility Supplier Water
- SAWS
Views
- 64
Water/Sewer
- City
Window Coverings
- All Remain
Year Built
- 2013
Property Location and Similar Properties


